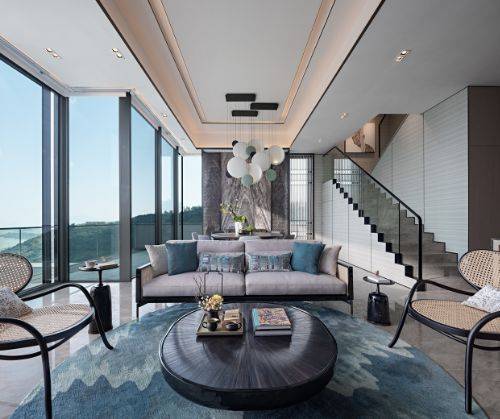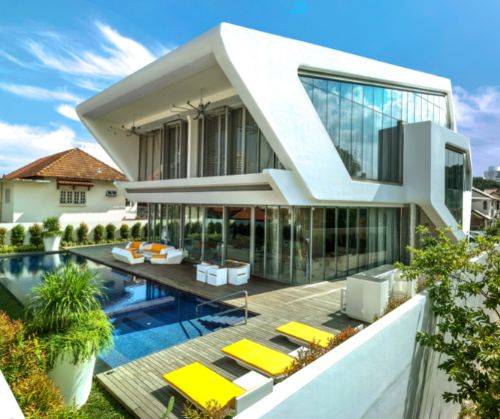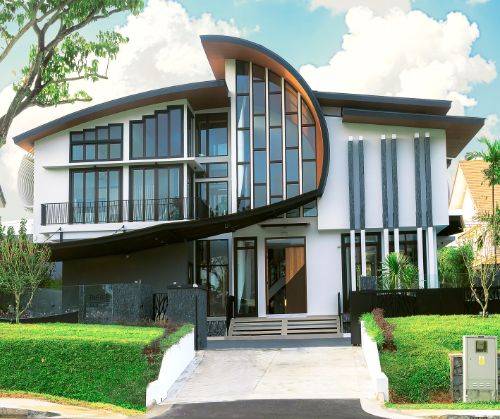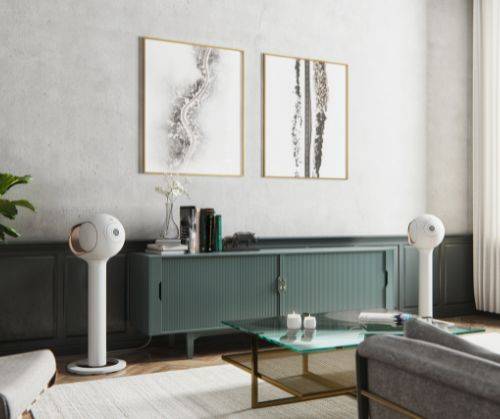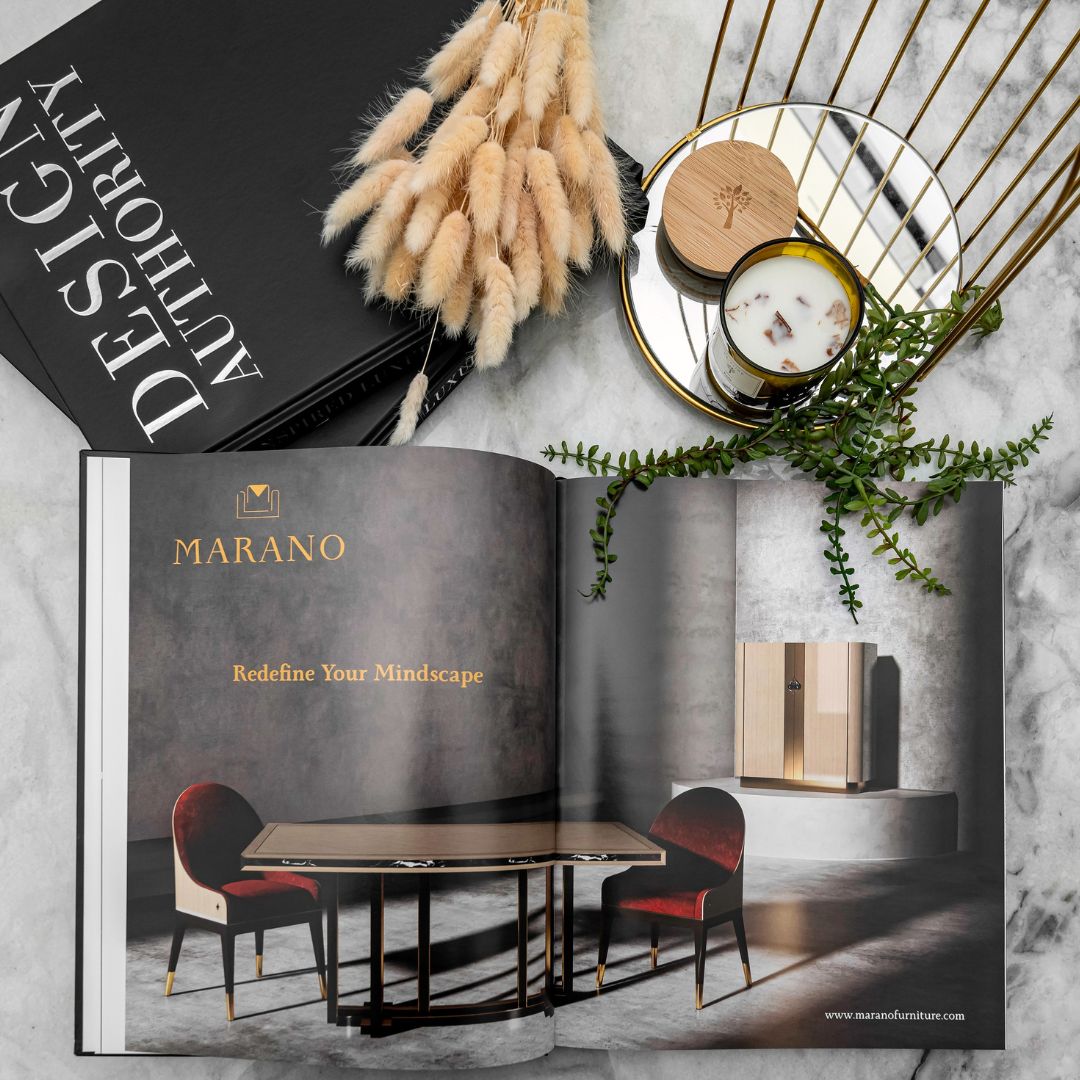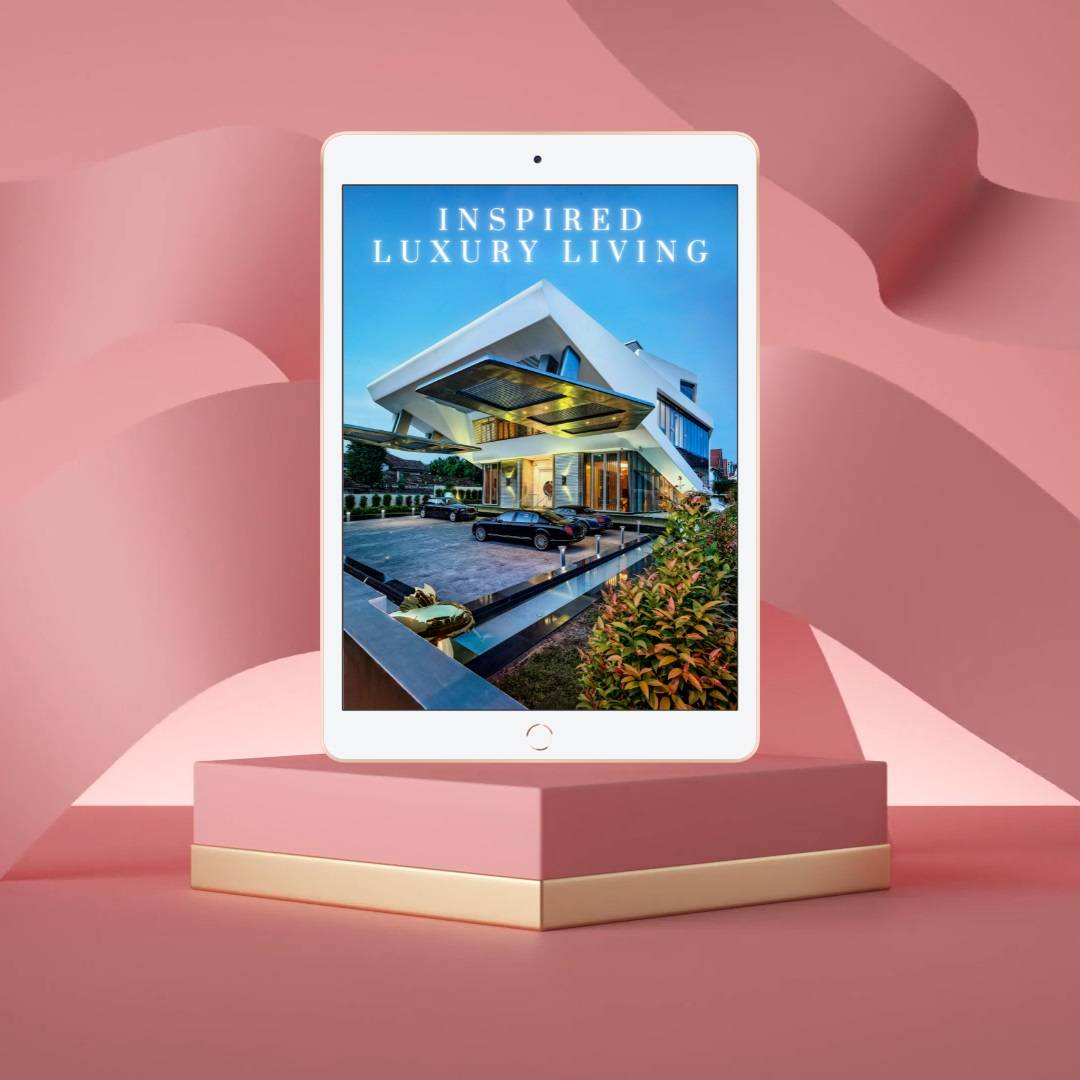Crest Architects
Crest Architects, a multi-disciplinary architecture and interior design firm based in Bangalore was founded by Ar. Vishwas Venkat and Ar. Vikas M V.
A pragmatic and holistic design practice specialising in various kinds of projects that provides a scope for a wide range of experimentation and exploration in architecture. The firm has ventured into redefining residential design of single and multi-dwelling houses, institutional, commercial and hospitality projects while providing custom designed interior spaces and landscape designs.
Framed House in Bangalore
Framed House
Project Description
“Located within a gated community in North Bangalore, the square-shaped plot of this residence abuts the road on the southern and western sides and enjoys views of the encompassing greenery. Based on the client’s requirements, our approach was to design a modest house with a specific emphasis on natural light and ventilation.
The design process and choice of materials for construction were influenced by a cost-effective budget. Our approach was to create a compact layout that accommodated the requirements of the client while also establishing a sense of spaciousness to create a balance of connectivity and privacy.
The open floor plan which consists of a living, dining, kitchen, puja, and three bedrooms is spread across two floors. A semi-open puja adjoining the dining has been designed with a sense of verticality to enhance the volume of the space. The solid wooden railing wrapped around the central staircase adds a dramatic effect to the interiors.
The double-height living and dining spaces are opened up to get a view of the landscaped garden and glazed skylights allow ample natural light to infiltrate the open scheme of the house. The south–western façade was kept almost entirely plain with narrow slit windows to avoid the harsh sun. These windows are accentuated with Sadahalli stone chajjas which frames compelling views of the surrounding landscape.
The exposed concrete finish and white plastered walls induce a subtle ambiance in both the interior and exterior. The building form was developed as an abstraction of cubes with planes extracted along different surfaces to produce an exquisite structure. The striking vertical masses harmonize with the surroundings and articulate the function of the house creating geometric elevations. The rustic character and design language throughout the house is intended to be simple that reflects the lifestyle of the client.”
Lead Architects: Vishwas Venkat & Vikas MV
Architectural & Interior Design: Crest Architects
Photography: Shamanth Patil J
Lead Architects
Vishwas Venkat & Vikas MV
Architectural & Interior Design
Crest Architects
Photography
Shamanth Patil J
Floating Walls Residence
Floating Walls Residence
Floating Walls Residence
Project Description
“Nestled in the back drop of a metropolis, this residence promises an escape from the city life. The plot for this house sits in a densely populated locality. The major concern was finding an intimate space in the crowd and arriving at a visually engaging structure amidst the chaotic background. The client’s brief called for a simple and a spacious Vaastu compliant house for a family of five.
An introverted open plan layout has been adopted to create a seamless flow of spaces and to ensure connectivity across the floors. Designed around two landscaped courtyards, the building program is spread across three floors consisting of a parking area, formal and informal living, an open kitchen and dining, five bedrooms, a study, and a semi-open terrace with a kitchenette. Both the courtyards have been strategically designed with skylights to bring in maximum light.
One is welcomed into the house by a 4” thick Sadahalli stone slab bridging over the Koi fish pond and a series of large granite steps. The traditional concept of load-bearing and counterweight system has been used in the screen wall by cantilevering a 2″ thick Sadahalli slab, to create a dramatic impact at the entrance. Clear glass has been used in the formal and informal areas to establish a strong relationship with the outside. The central dining space is flanked by courts on both sides creating a tranquil ambiance.
Inspired by the Japanese art form, Origami, the captivating metal staircase in the southern court is cantilevered from a suspended wall unfolding a distinctive experience and a sense of lightness within the house. The northern court anchors the entire built space bringing in abundant natural light, providing a visual connection between the floors, and setting a refreshing ambiance. Canopied by a temple tree, the artfully designed puja sits as a distinguishing sculpture in this court. A transparent layer of glass introduced to bring in light to the rooms overlooking the courtyard has been furnished with fabric panels that provide flexibility of usage to the inhabitants. All these spaces within the house are wrapped around the courtyards, which symbolizes the ‘exterior’ within this introverted scheme. Skylights and multiple slits integrated into the design keep the interiors well lit accentuates the spatial experience and make certain of a connection with nature that largely lacks in today’s urban world.
The interiors are kept simple and have been devised with great attention to detail to blend smoothly with the architectural elements. Natural textures of wood and exposed concrete amidst the subtle elements and neutral color palettes with accents like olive green, navy blue, crimson red, and burnt orange create elegant spaces that exemplify a comprehensively designed urban home.
The exterior surfaces are a blend of clean white walls juxtaposed against timber and glass. A series of staggered slits have been deliberately positioned at unconventional heights throughout the building to allow light and maximum views of the outside without compromising on privacy. The striking inclined wall introduced at the front elevates the overall massing and adds a sense of dynamism to the building.
The house is a display of intertwined indoor and outdoor spaces designed to filter in ample natural light and ventilation while ensuring a comfortable living environment. It adheres to the site conditions and has a strong element of individuality that enhances the quality of living through well-stitched spaces, materials, techniques, craftsmanship and infuses the interiors with personalized detailing to create profound experiences. The slits and openings in the building have been designed to create an illusion of levitating masses, hence the name – Floating Walls.”
Lead Architects: Vishwas Venkat & Vikas MV
Architectural & Interior Design: Crest Architects
Photography: Shamanth Patil J
Lead Architects
Vishwas Venkat & Vikas MV
Architectural & Interior Design
Crest Architects
Photography
Shamanth Patil J

