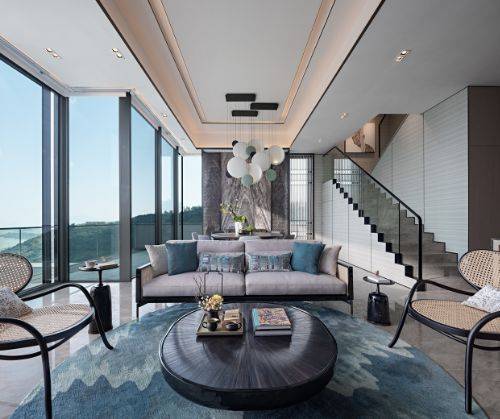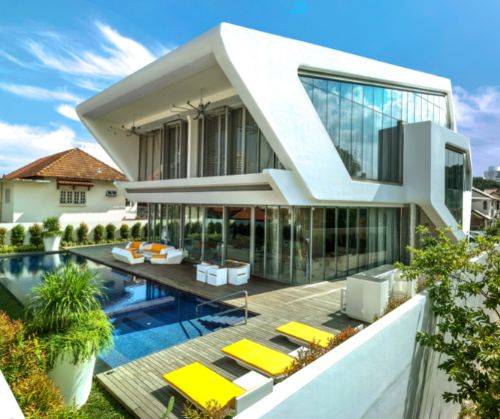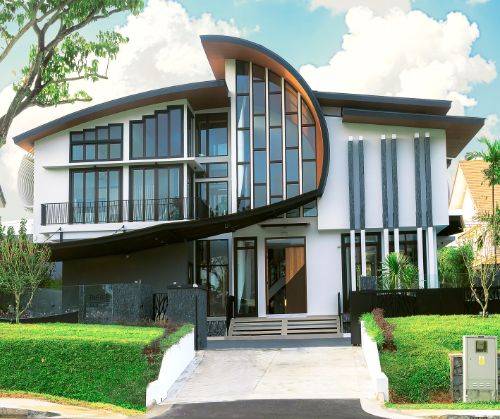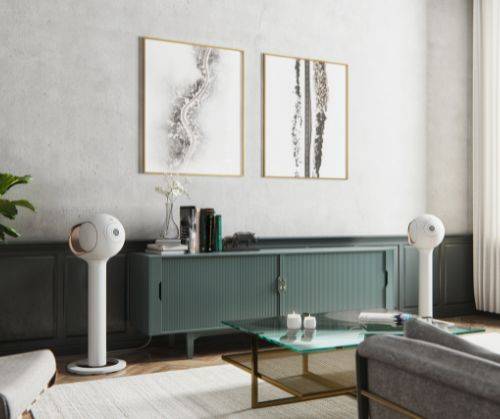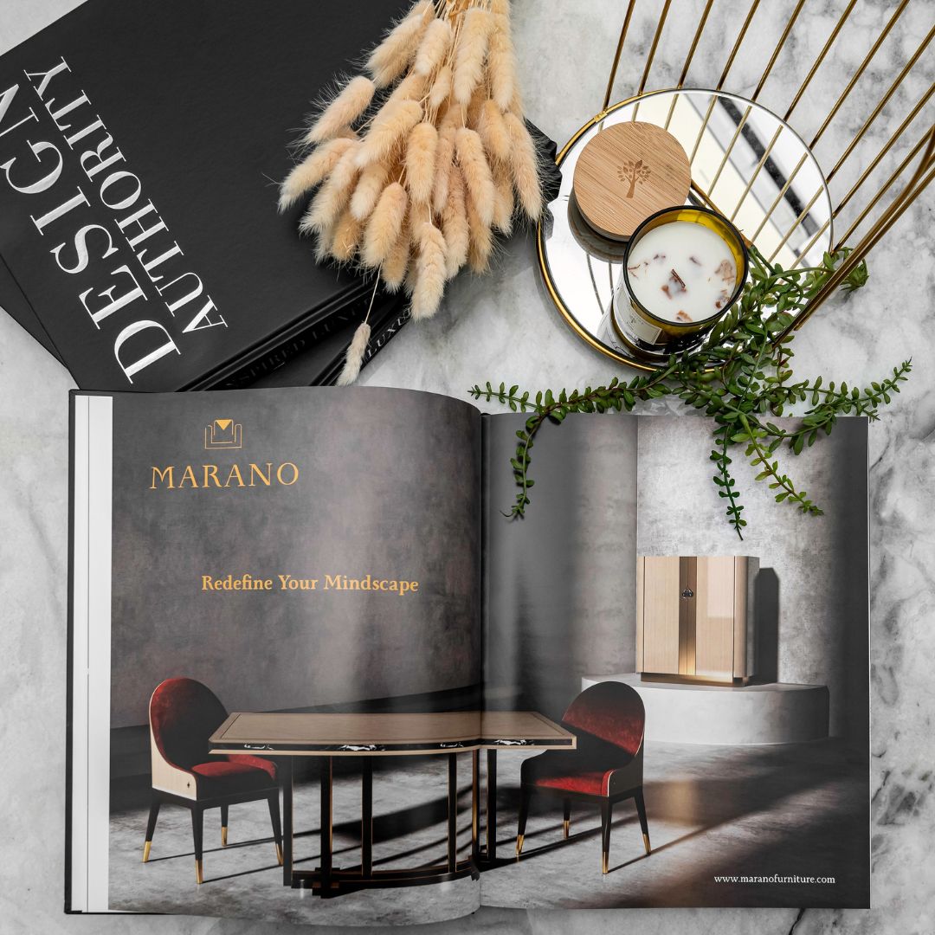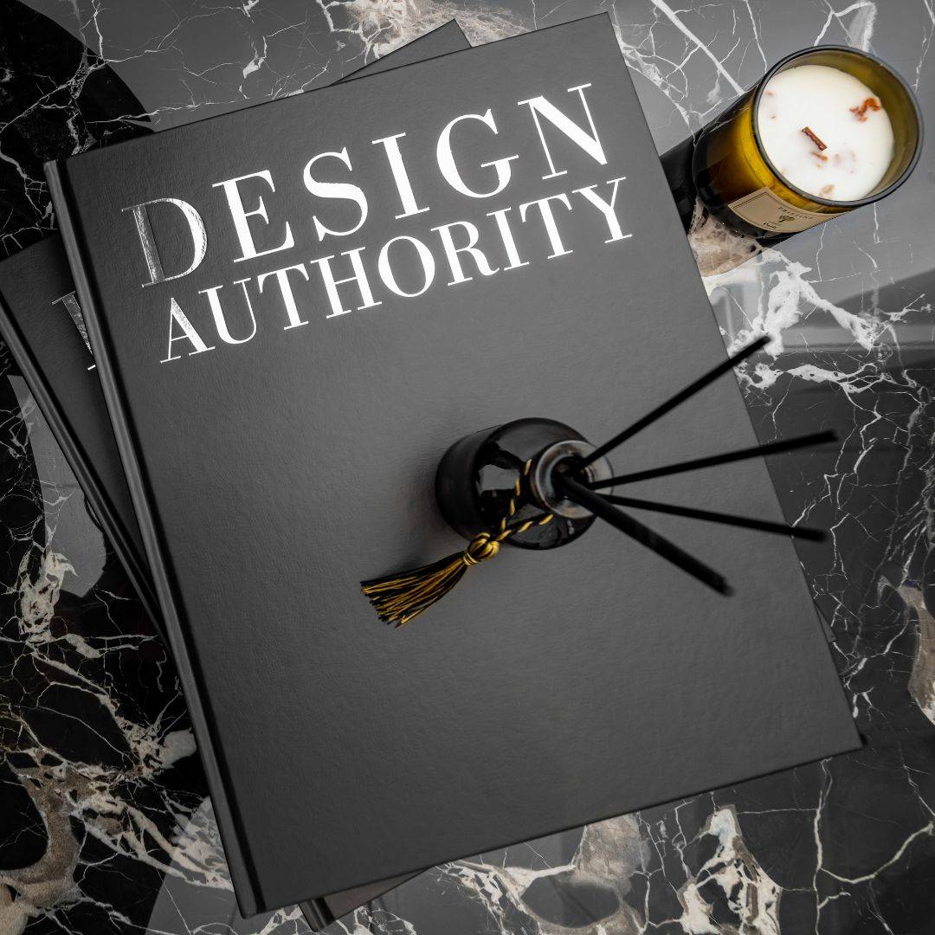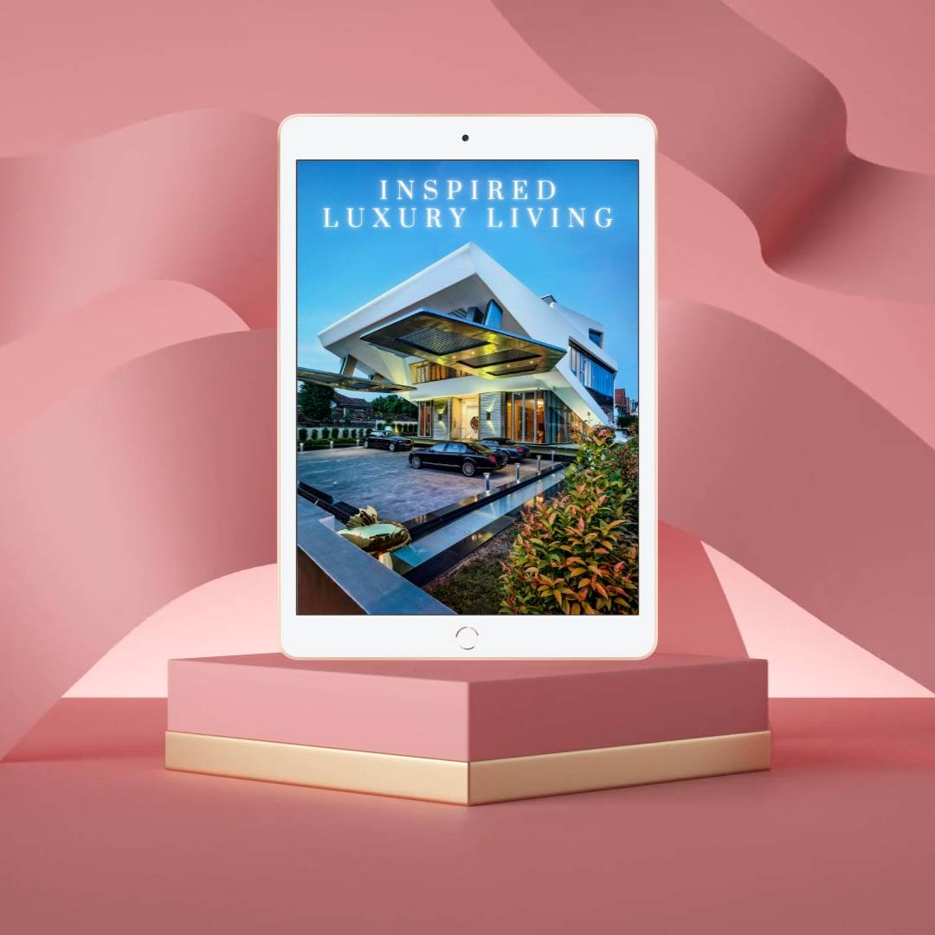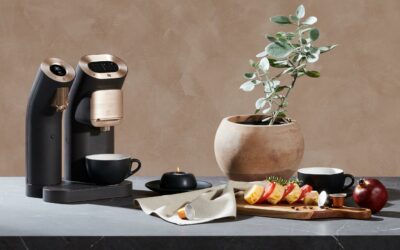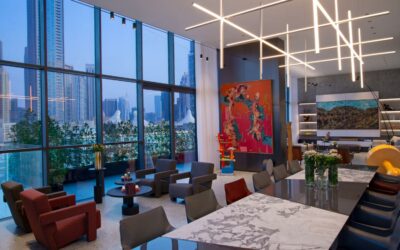With every project so far, the professionals at Nic & Wes Builders continue to amaze us with their view on what contemporary housing can look like. In this quick house tour, we present to you a very interesting example of how Asiatic influences can be found in a family home.
Designing and building a proper home that caters to the lifestyle and needs of an entire family is a very delicate task. It requires a lot of attentive listening to uncover unsaid concerns.
With over 20 years of experience, Nic & Wes Builders understood that a trust bond must be formed right from the beginning between the builder and the homeowners. This way, the clients will be more at ease to communicate all their needs knowing that the professionals will be able to incorporate them into their dream home or even provide better alternatives to fulfil their wishes.
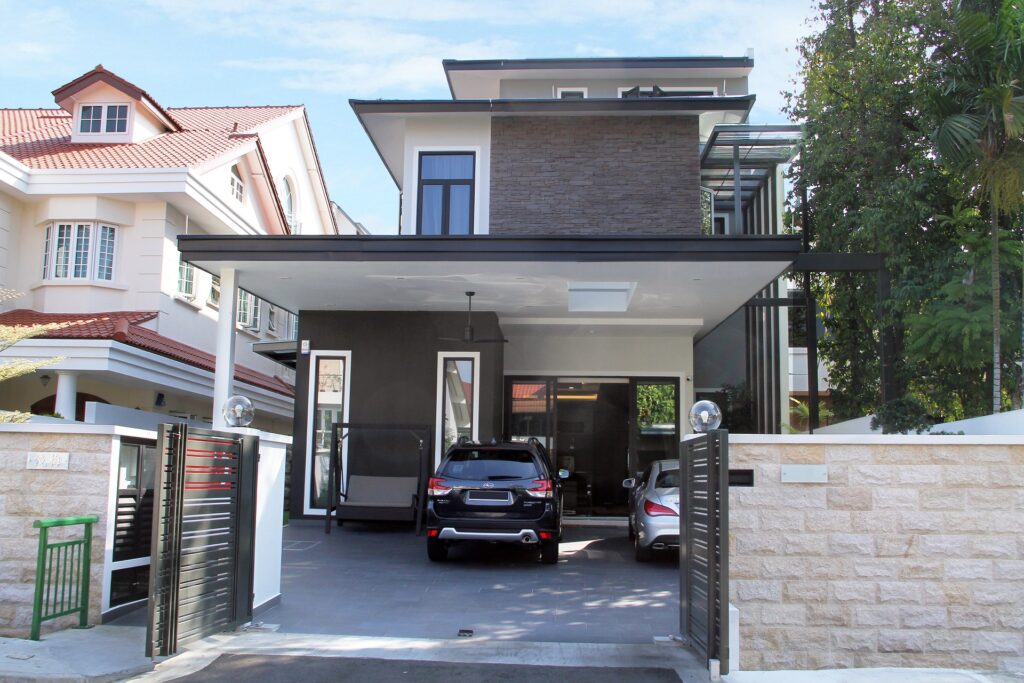
The design process is a crucial phase, and it requires empathy from the builder and architect, as well as openness from the homeowners.
“It is important that a mutual comfort and confidence level is formed as the entire home building process takes any time from 6 months to 2 years,” says Brian Kow, the co-founder and Managing Director of Nic & Wes Builders. In this case, the confidence from the clients was gained from the beginning and was kept throughout the whole design process and later in the building phase.
The house is located in a residential neighbourhood, on a lot with special characteristics, one of them is its unusual elongated proportion.
At first, the clients wanted an intimate retreat for their retirement. The discussions started with the intention of a makeover or minor addition and alteration in the centre and later evolved into a complete rebuild. The preferred look of the house also progressed from a black and white theme into a modern contemporary look which the owners preferred.
The owners wanted their dream home to feature a hotel-like look and feel because they travel a lot and enjoy that kind of leisure, but they also wanted a home that has spaces for gatherings with friends and family. Besides this, the clients are avid collectors of art and memorabilia from their travels, so the house has to be withal an “art gallery”.
The result of the design process was a 3-storey home with a distinctive functional plan that can comprise all the owner’s needs and wishes.
The narrow plot gave a particular configuration to the house. The main entrance was resolved from one side, making it more intimate and detached from the rest of the street. It has a protective feeling given by the side setback connected to the adjoining neighbouring wall.
The designer played with the volumes and created a cascade-like feeling on the main facade through the successive withdrawal of the upper floors. The lateral facades are also designed in a special manner through a combination of small balconies, metal trellises and louvres adding detail to its tiered profile.
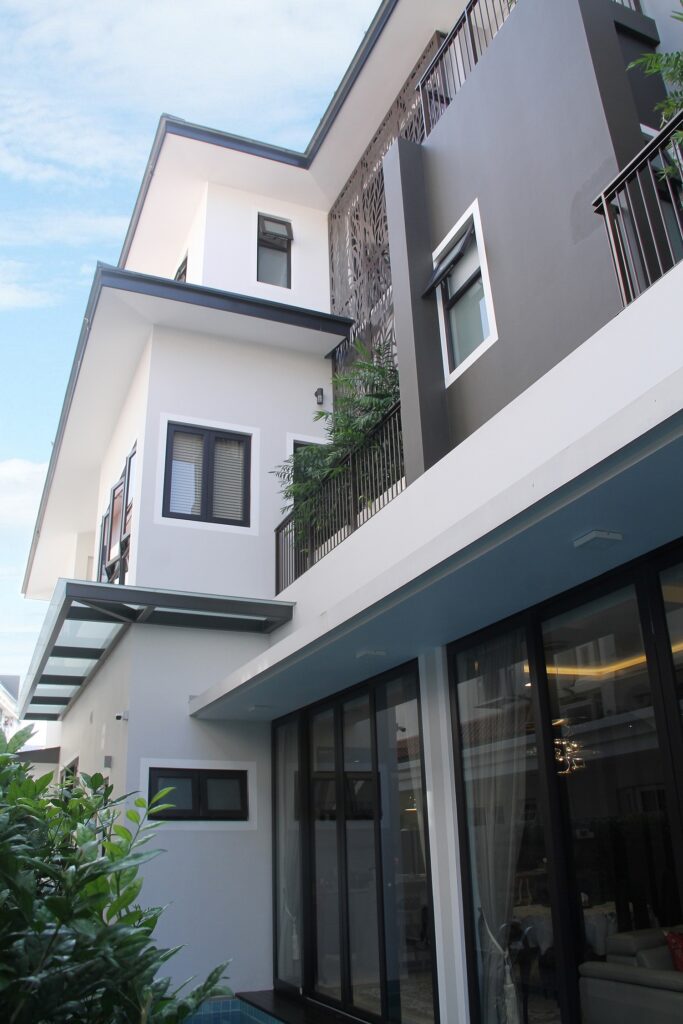
The chromatic of the facade follows the initial design with black and white hues, accompanied by metallic elements and planters which give the house a contemporary look.
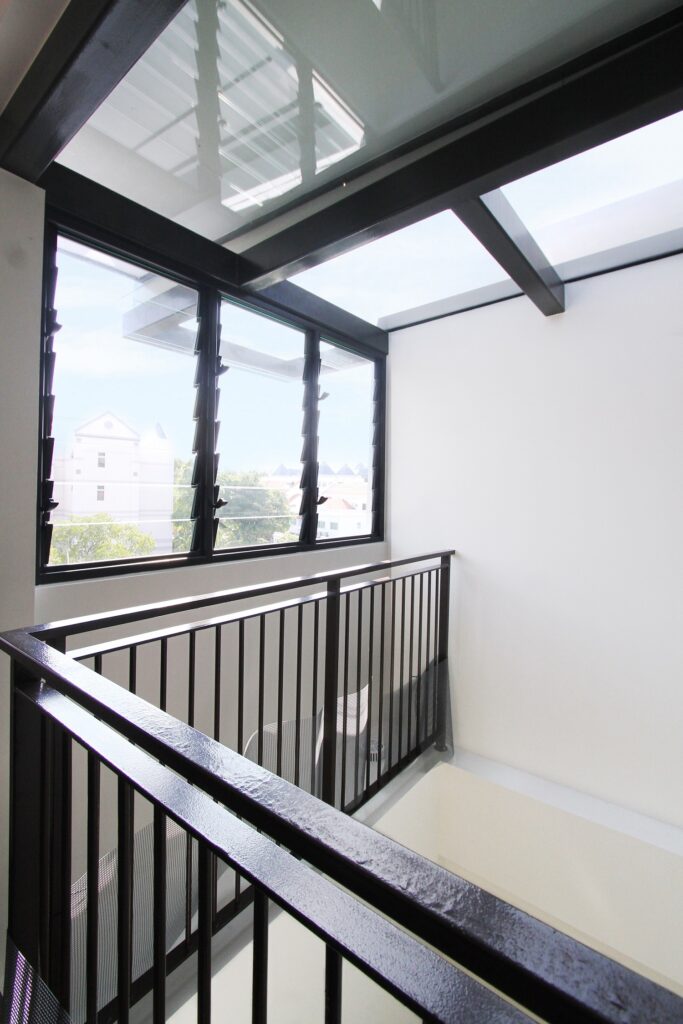
The metal roof that the designer opted for on account of height restrictions in the area completes the house aesthetics and also provides the solution for the required height clearance.
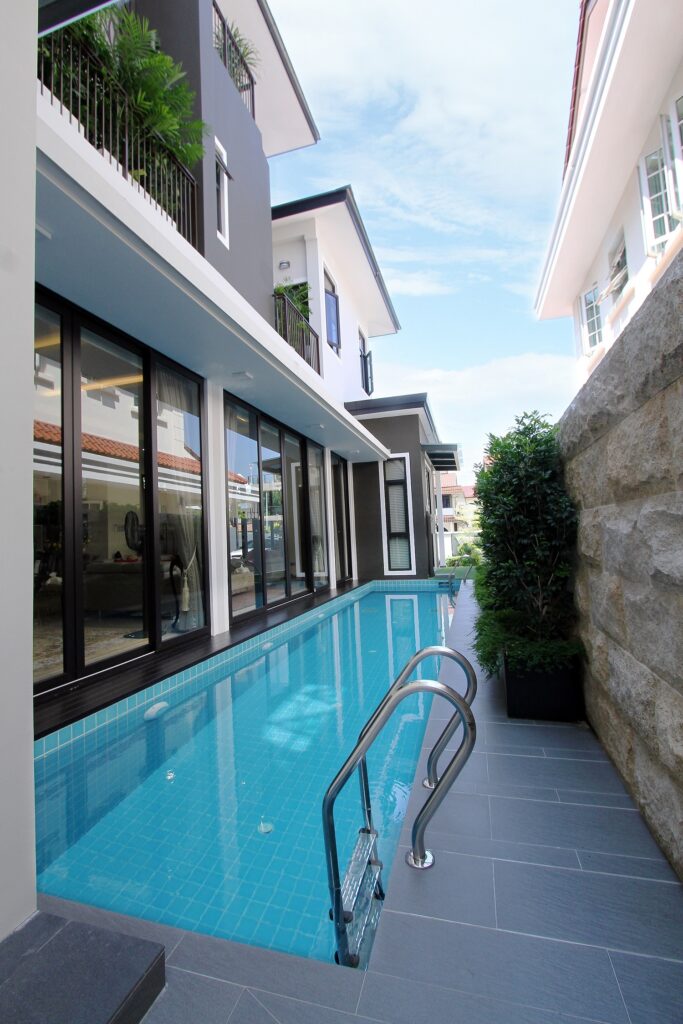
Adjoining the side is a very beautiful pool that stretches by the house and becomes a focal feature from both the exterior and interior views of the home while offering a jewelled blue hue to the composition. The sidewall of the fencing was finished with natural stone that adds a bold feel and dimension to the exterior.
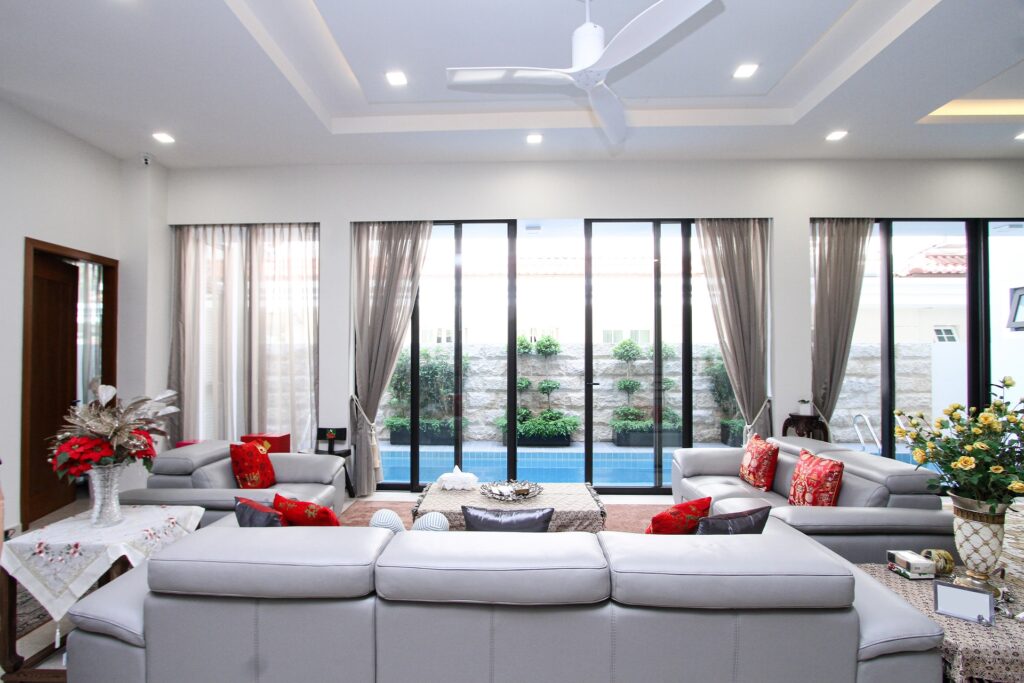
On the ground floor, an open space suited for a family gathering or for entertaining guests comprises the living room, the dining and the dry kitchen, all in one open space, unencumbered by walls. This is a luminous space, with floor to ceiling glazing which opens to the beautiful outside pool. This way, the area is well ventilated and cooled down during hot days.
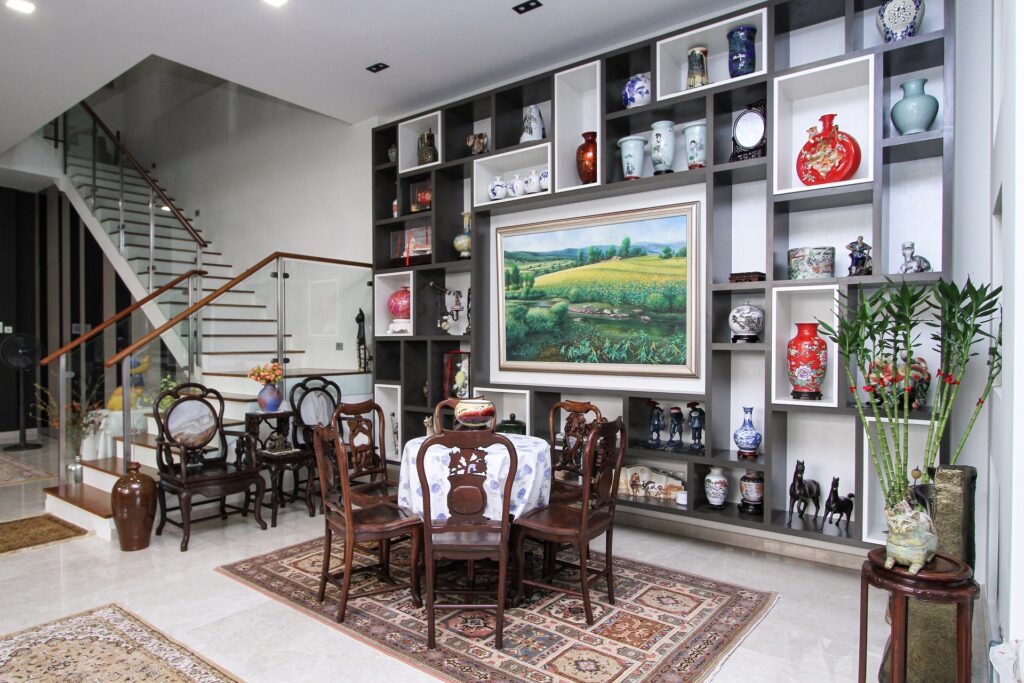
For a more intimate feeling, the large wet kitchen located at the back of the house also has an informal dining space for more casual and private meals. At the ground level, there is also a bedroom that orients towards the back facing its own private patio.
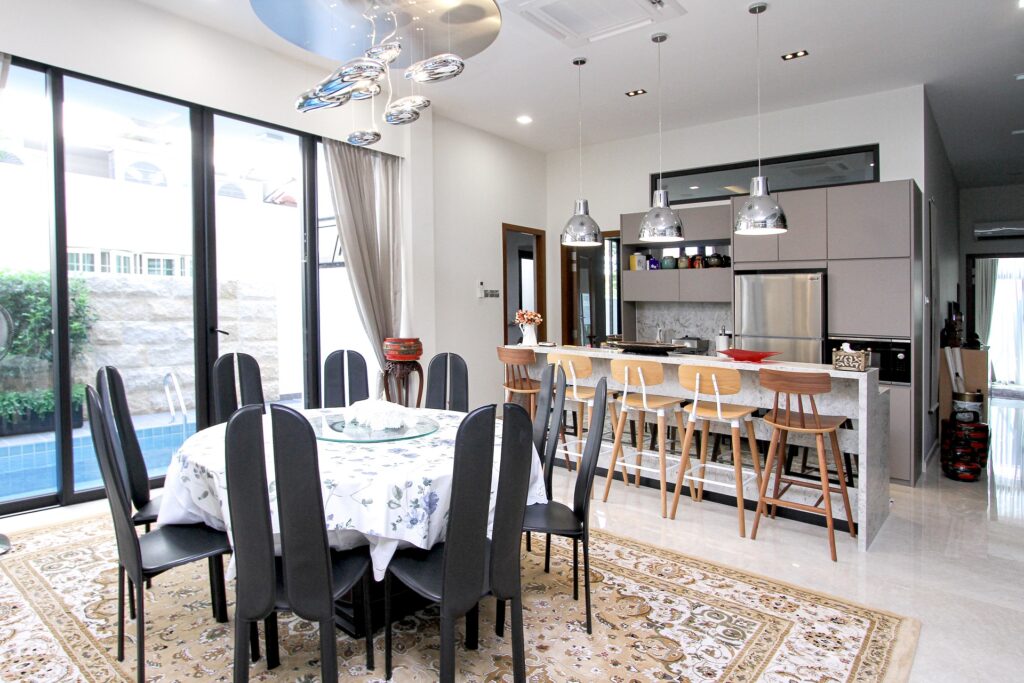
The same openness of the house can be observed at the upper level through the combination of big open spaces with the private rooms, or, as the designer named them – “pockets spaces”. Through these spaces, the layout becomes more aesthetically pleasing and, besides the functional role, it also plays a sustainable role by including “an air well to maximise the flow of natural light and air into the home”. This means that the elongated proportion of the house allows for a central triple-volume ceiling that naturally ventilates the home.
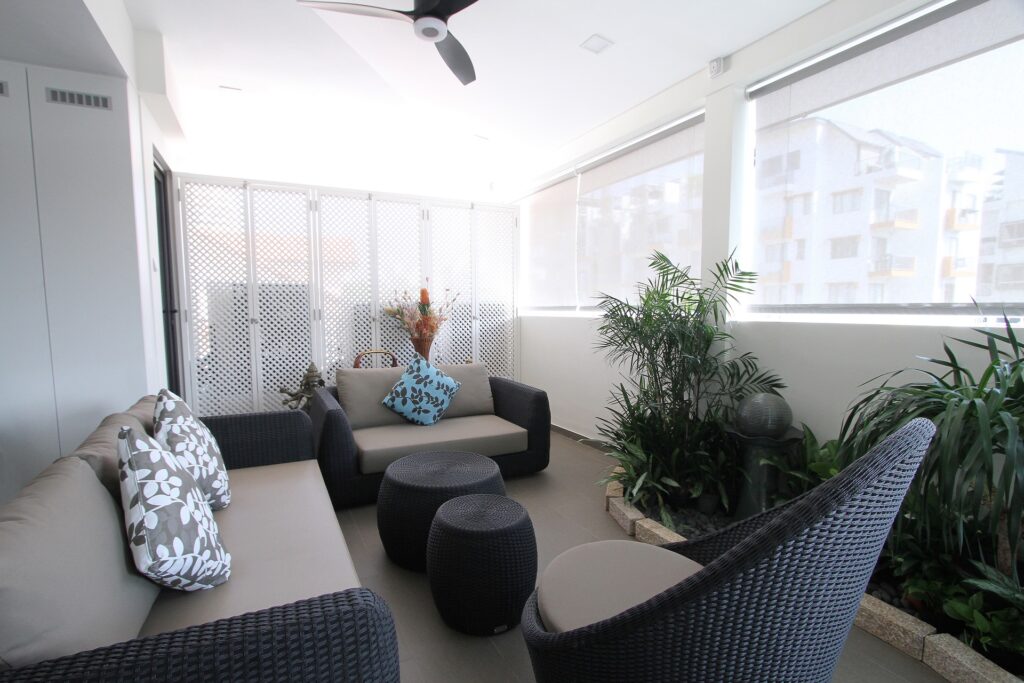
On the second level, a sitting area and library connect the bedrooms which makes this an ideal gathering spot for the family, with a more private character than the ground floor living room. The top floor includes a gym, a pet room, and semi-outdoor balcony — featuring spaces that encourage family bonding while remaining functional and interactive.
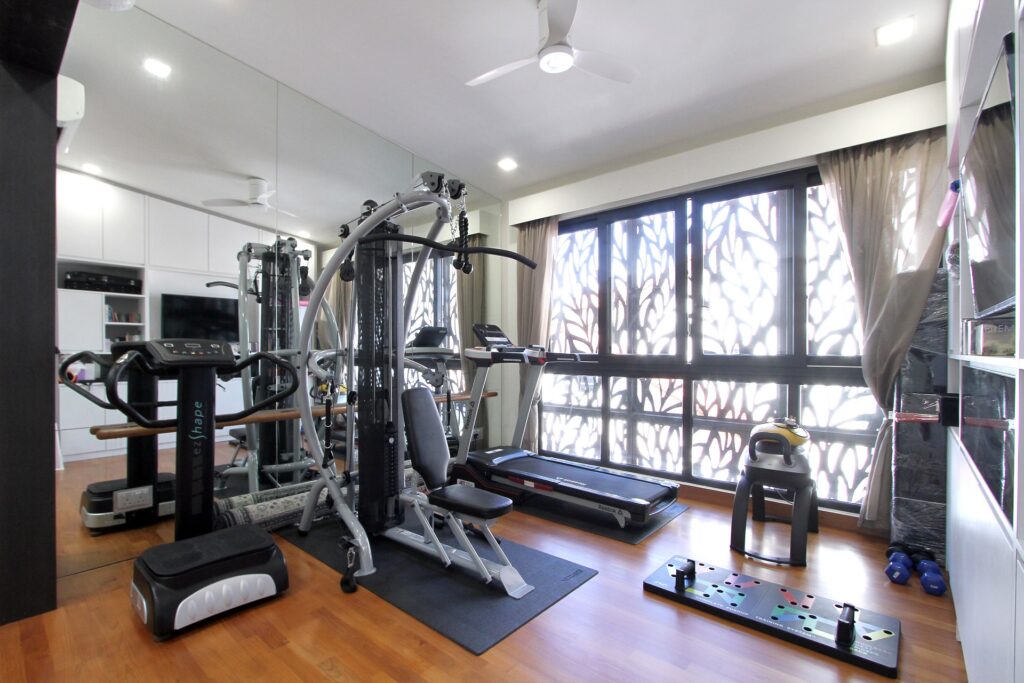
The gathering feature of the home that the owners wanted from the beginning can be seen all over the house, from the open space of the ground floor to the multitude of “pocket spaces” that are found at the upper floor. This way, this home is like a sanctuary that the entire family can share and enjoy comfortably during their time spent together in Singapore.
The design concept and its masterful implementation, along with their perfect understanding of the owner’s needs and taste expressed throughout the well-defined visual style both towards the exterior and to the interior demonstrate the success of client-builder-designer synergy in creating a unique and luxurious modern Lifestyle Home.
Project: Asiatic Contemporary
Builder: Nic & Wes Builders
Project
Asiatic Contemporary
Builder
Nic & Wes Builders

