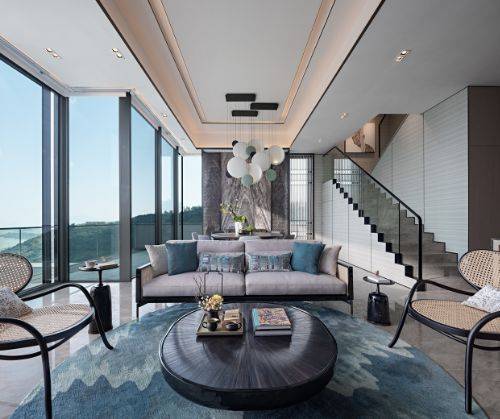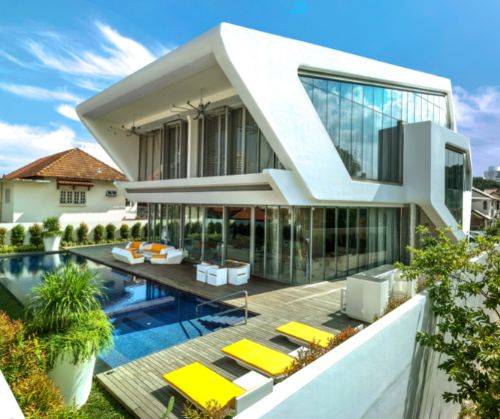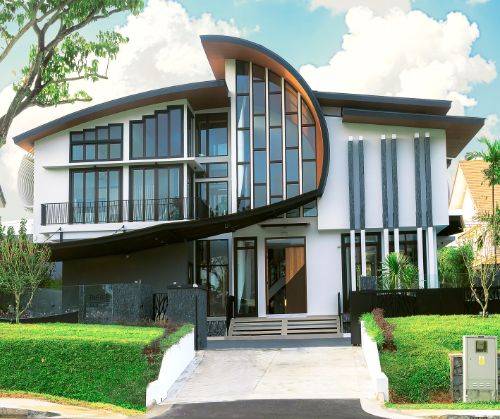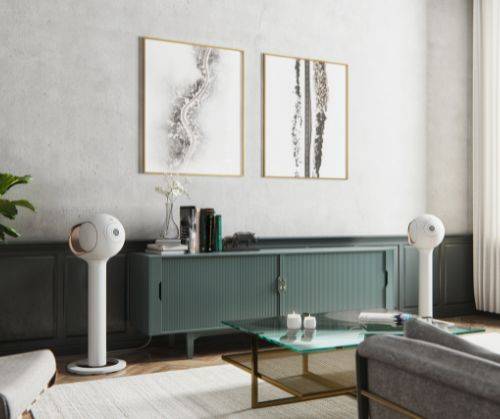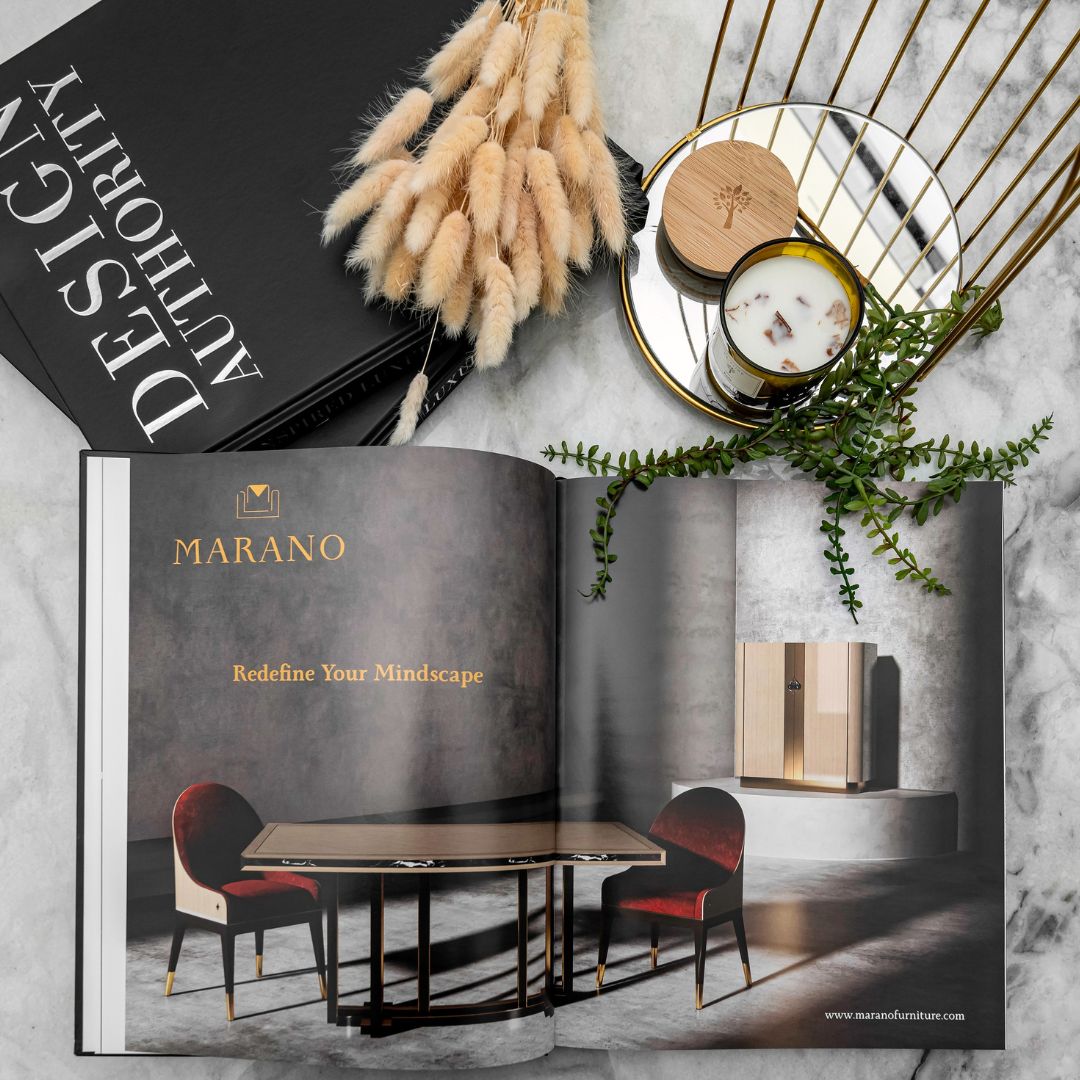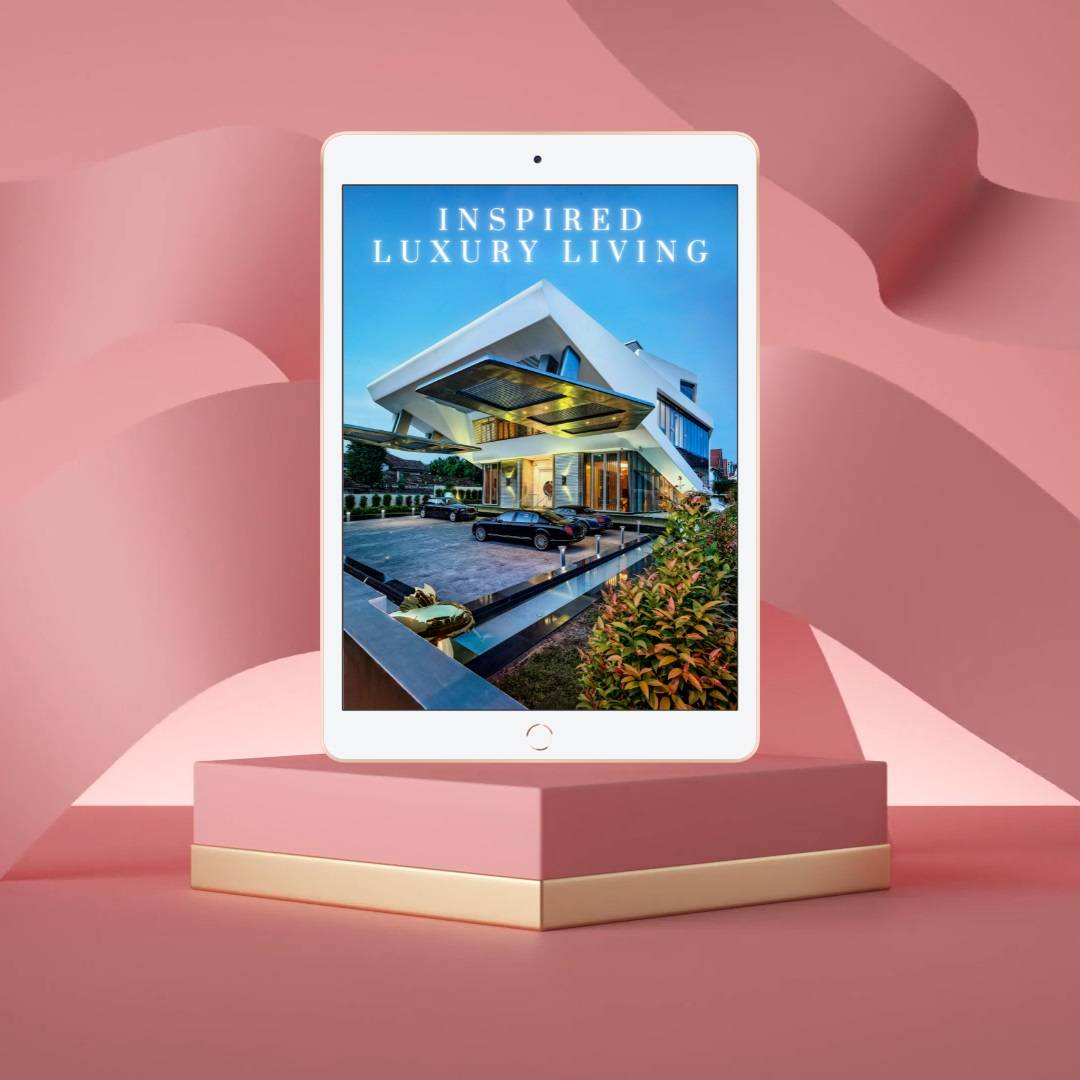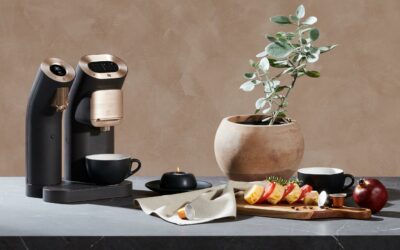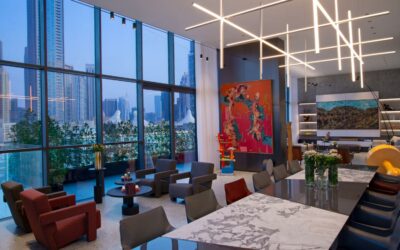Today we take a close look at yet another wonderful Design & Build project by the professionals from Nic & Wes Builders.
At first, you might think that we have arrived at a luxurious holiday destination in the heart of Bali, but the truth is, we’ve never even left Singapore. This remarkable house creates an intimate retreat in the heart of the urban area in the renowned Lion City.
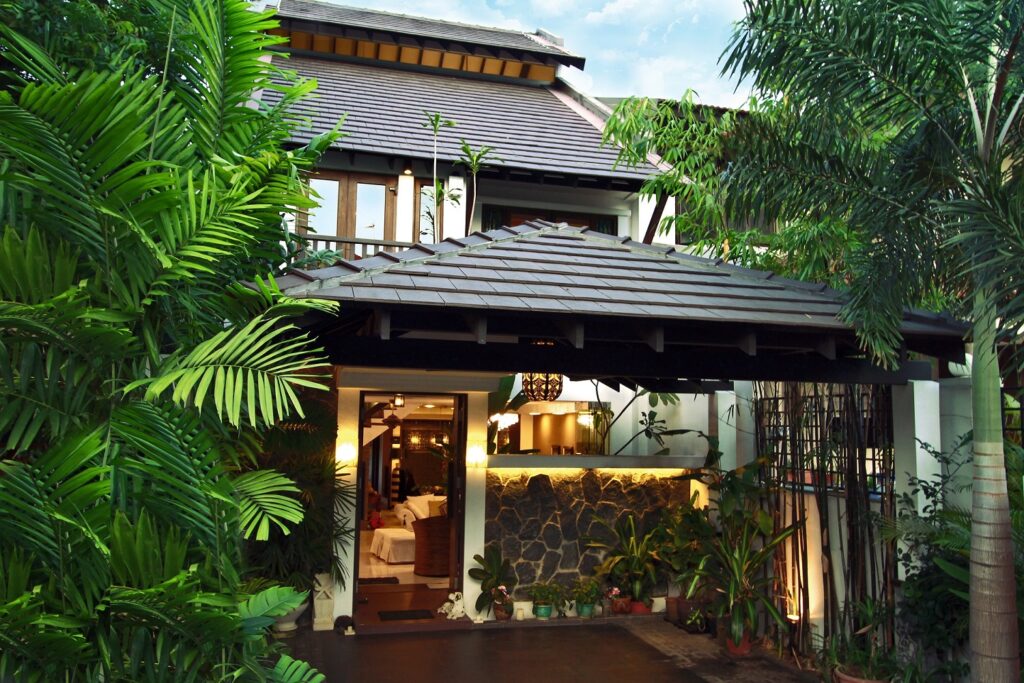
With an extended experience that spans over 20 years of transforming people’s dreams into reality, Nic & Wes Builders gets a lot of special requirements from their clients. Each house is unique in its own way, reflecting the owner’s personality and tastes, no matter how eccentric. In this case, as the builder reveals, it was an interesting one: bringing Bali to Singapore.
The inspiration for the interior and exterior design was, therefore, the Bali experience, with luxuriant plants and natural materials to create a tranquil and intimate private sanctuary.
The entrance conducts toward a protected yet mysterious feeling, like entering into an unknown forest. You never know what surprises you might find there. The house resembles a resort where you can unwind, relax, and recharge… away from the hustle and bustle of the hectic city life.
It is the promise of a serene relaxation oasis.
Through the palm trees, you can see an intriguing house with traditional Balinese wooden roofing and a façade beautifully finished with tactile natural stone.
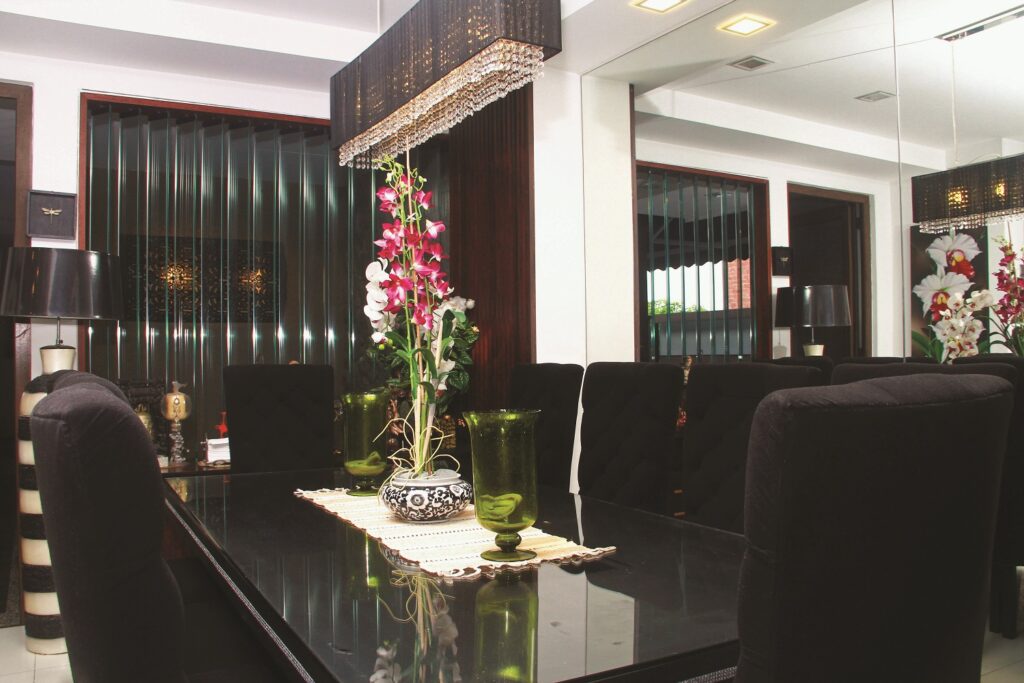
Once you go through the front door, a cool breeze follows you into the living room, an interesting space that continues the same tropical aesthetic of a Balinese spa getaway. The warm, earthy hues used throughout the interior create an instant calming effect. The large living room is followed by the dining space fitted out with beautiful furniture pieces. A large mirror wall undertakes the role of making the space look even bigger, with houseplants to liven up this gathering area.
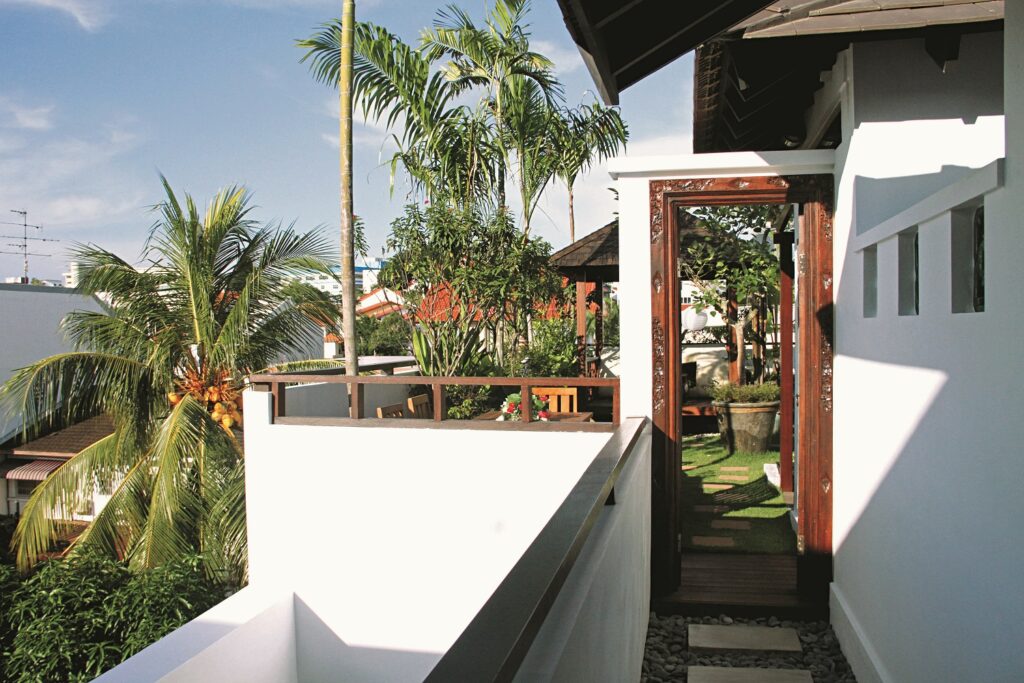
As the builder admits, another great challenge, besides the Balinese inspiration, was the terrain and the problems that come with a narrow plot: “The toughest of the landed home arena is working on the inter-terrace home. There is only the front and back for light and ventilation”. This usually results in a dim interior with a lack of quality ventilation.
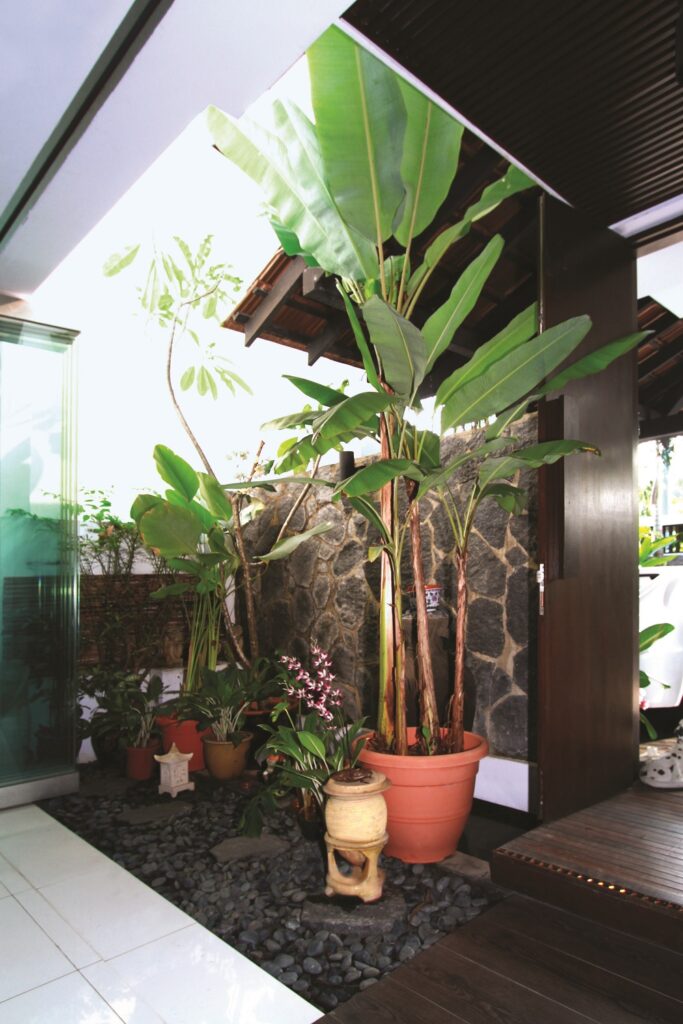
Nic & Wes Builders managed to solve this problem in a creative way, both functionally and aesthetically. They kept the initial house which was built in the foremost part of the land and constructed an additional Annex at the rear. These two structures were then linked through bridges, creating an interesting and functional space at the heart of the house: a natural air well that opened into a swimming pool, providing cross-ventilation for the home.
This type of volumetric composition also takes a cue from the traditional Balinese houses which do not have all the functional spaces in one single building but are distributed in numerous structures with special functions.
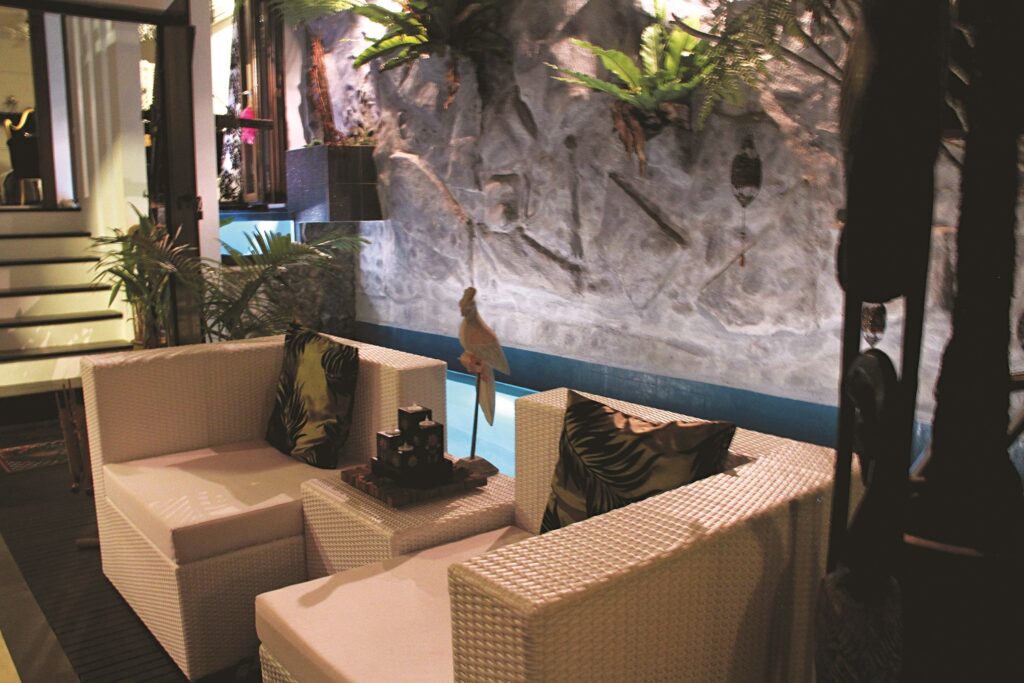
The composition also provides the opportunity to create an attractive and cozy space for the family to spend quality time together. For the design of the pool, the builder pushed forward the Balinese inspiration and added a natural stone finish to the wall of the pool, complemented by the same verdant greenery present throughout the house. This private area evokes the ambience of a hidden cave found on a secret island in the middle of the ocean.
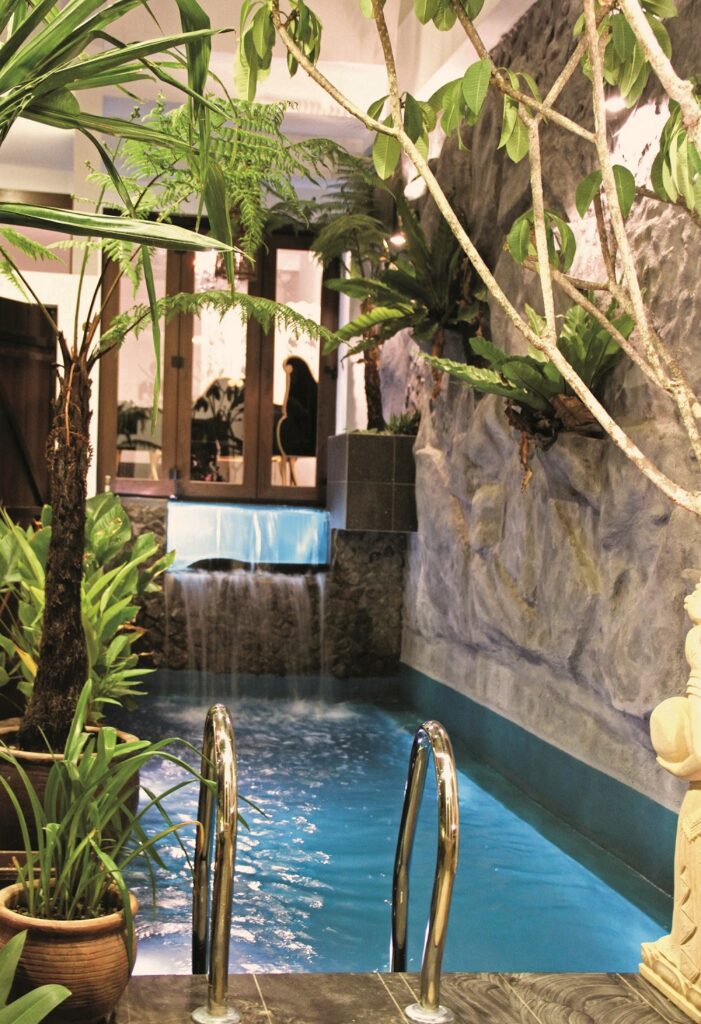
The refreshing pool plays the role of an interior terrace, with some of the rooms open to this leisure oasis that helps with air ventilation and natural cooling during hot days.
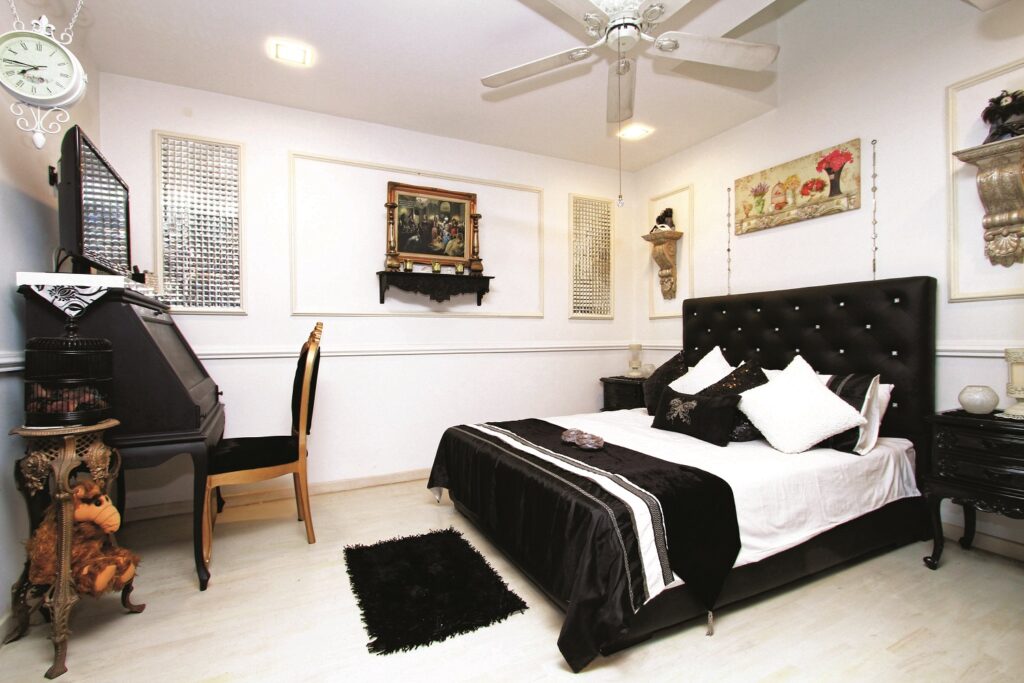
The spacious bedrooms share the common neutral color tones and rich ornamentation that add character to this multi-generational home.
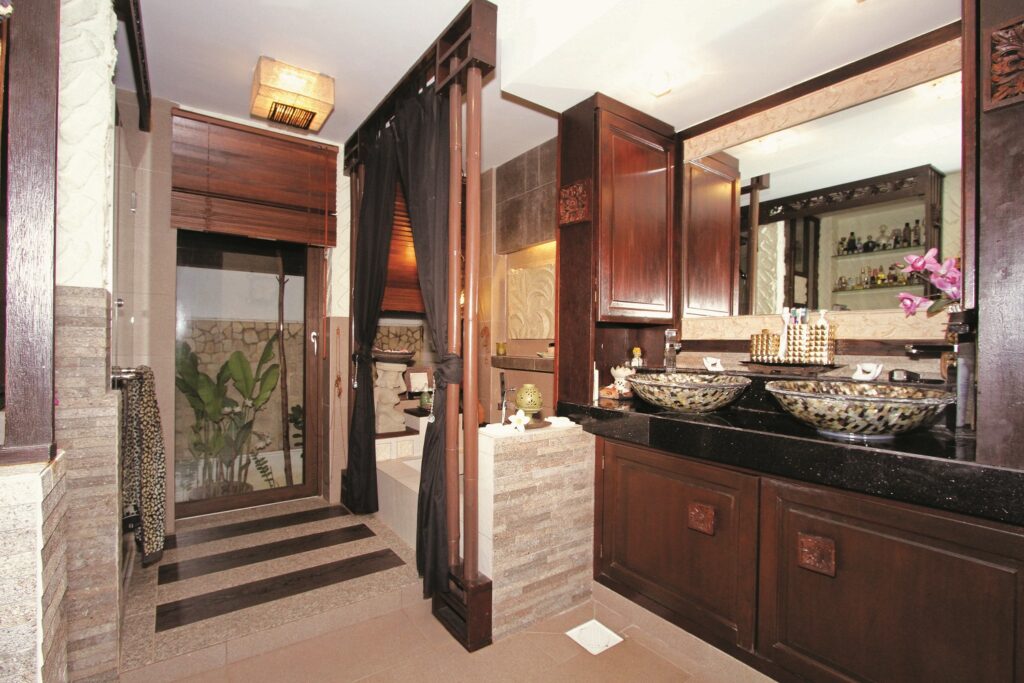
For the bathrooms, the designer chose wood finishes and plants to create the same tropical aesthetic of a Balinese resort.
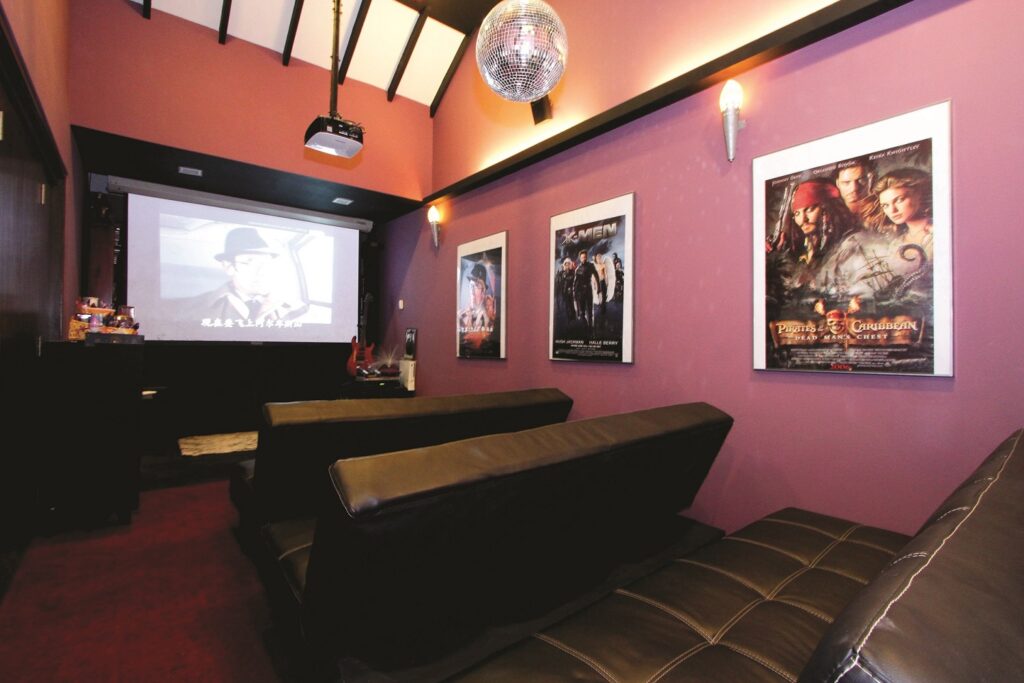
Besides the living room and the pool area, the house has various amenities that allow the family to entertain themselves in a multitude of designated areas. There is a spacious private movie room for the family to chill and watch their favorite films together. The rooftop garden with a gorgeous gazebo provides a wonderful escape that always gives you the feeling that you are on a vacation.
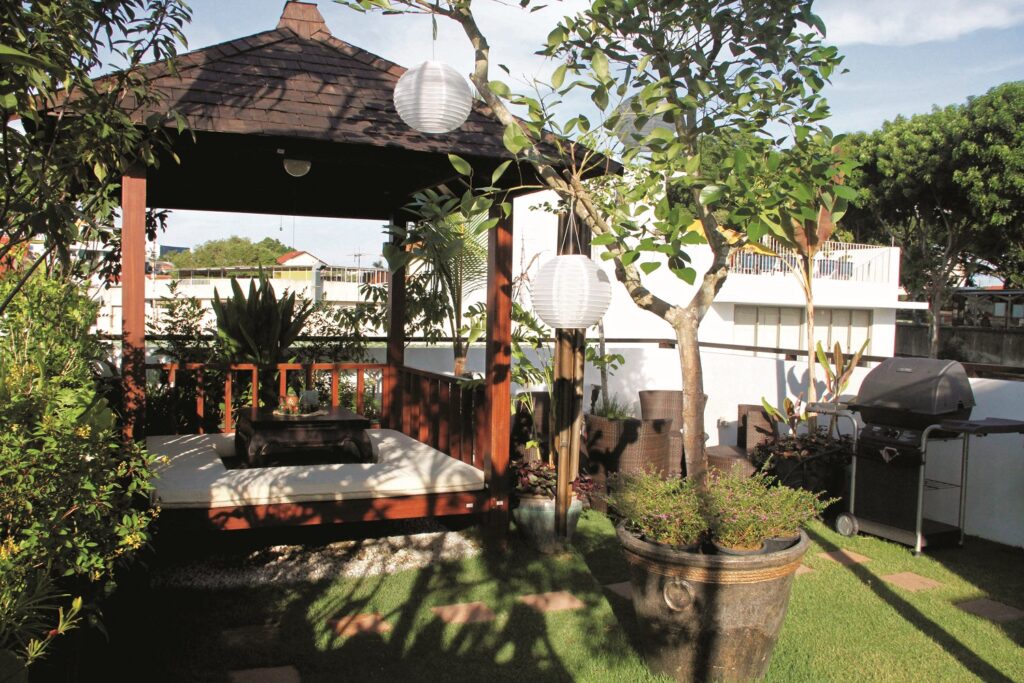
Throughout the whole house and the rooftop, verdant plants play the key role of enlivening the space. Traditional Balinese architecture seeks to be in harmony with nature, a feature that was achieved in this home’s design using natural materials, such as wood for the roofing and natural stone such as andesite for the exterior feature walls. The same influences are found in the interior design, where wood plays an important role in the aesthetics while creating a warm and inviting vibe.
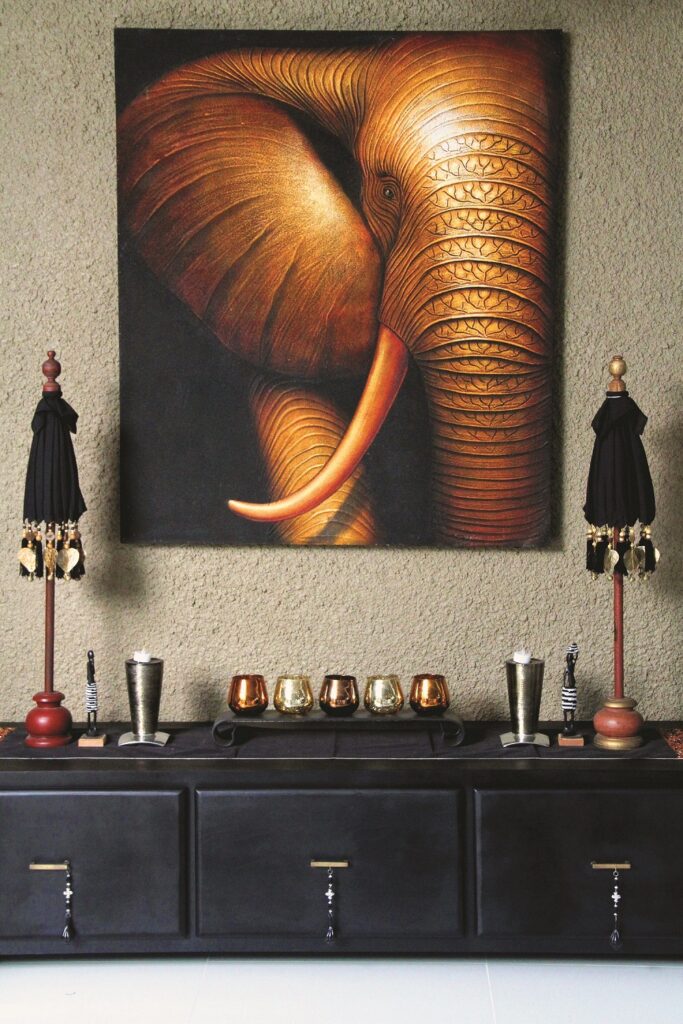
Besides this, another key Balinese inspiration is the rich ornamentation with artworks and wood or stone sculptures found all over the house to depict the spiritual side of a Balinese abode.
As Nic & Wes Builders best put it, this fabulous resort-style Lifestyle Home is the result of a thorough collaboration between the builder, architect, designer, engineers, and the homeowners towards fulfilling their unique needs and preferences.
“We strive to incorporate as much as if not all, of our clients’ wish list into their homes to bring their idea of the meaning of home to life. To us, it isn’t just a business, but each home is a piece of art that we take pride in. As a builder, we have the responsibility to literally bring to life the ideation of wishes and dreams from the client. To us, we don’t just simply build houses, but we tailor a family’s lifestyle and translate it into each room that in unison creates a Lifestyle Home that pulls a family together to enjoy”, explains Brian Kow, the co-founder and Managing Director of Nic & Wes Builders.
In the end, the design succeeded in maximizing the full potential of an intermediate terrace home to accommodate the unique needs and preferences of a multi-generational family, while seamlessly incorporating the desired tropical aesthetic of a Balinese resort getaway.
Project: Balinese Elegance
Builder: Nic & Wes Builders
Project
Balinese Elegance
Builder
Nic & Wes Builders

