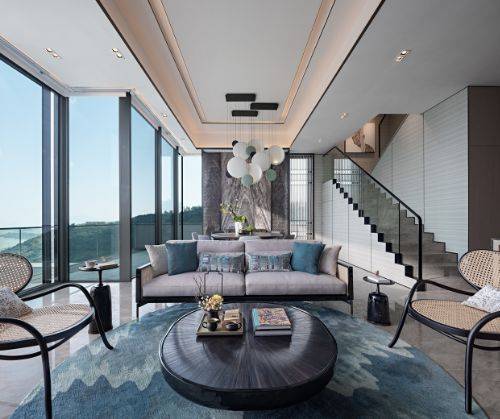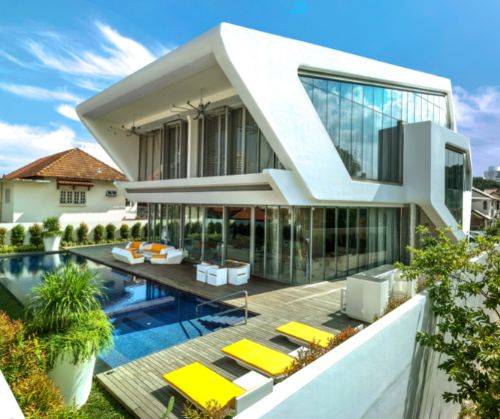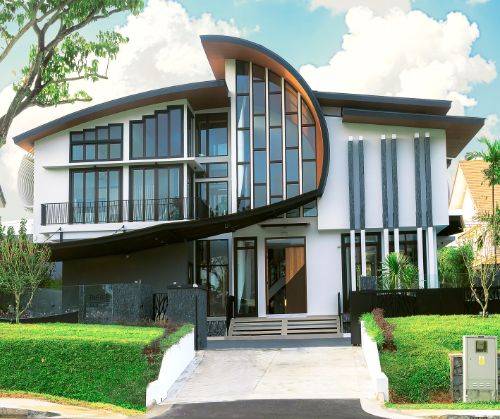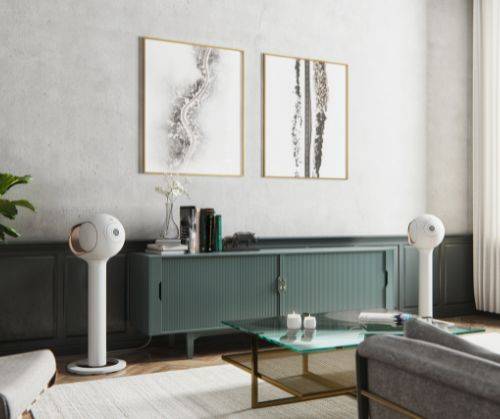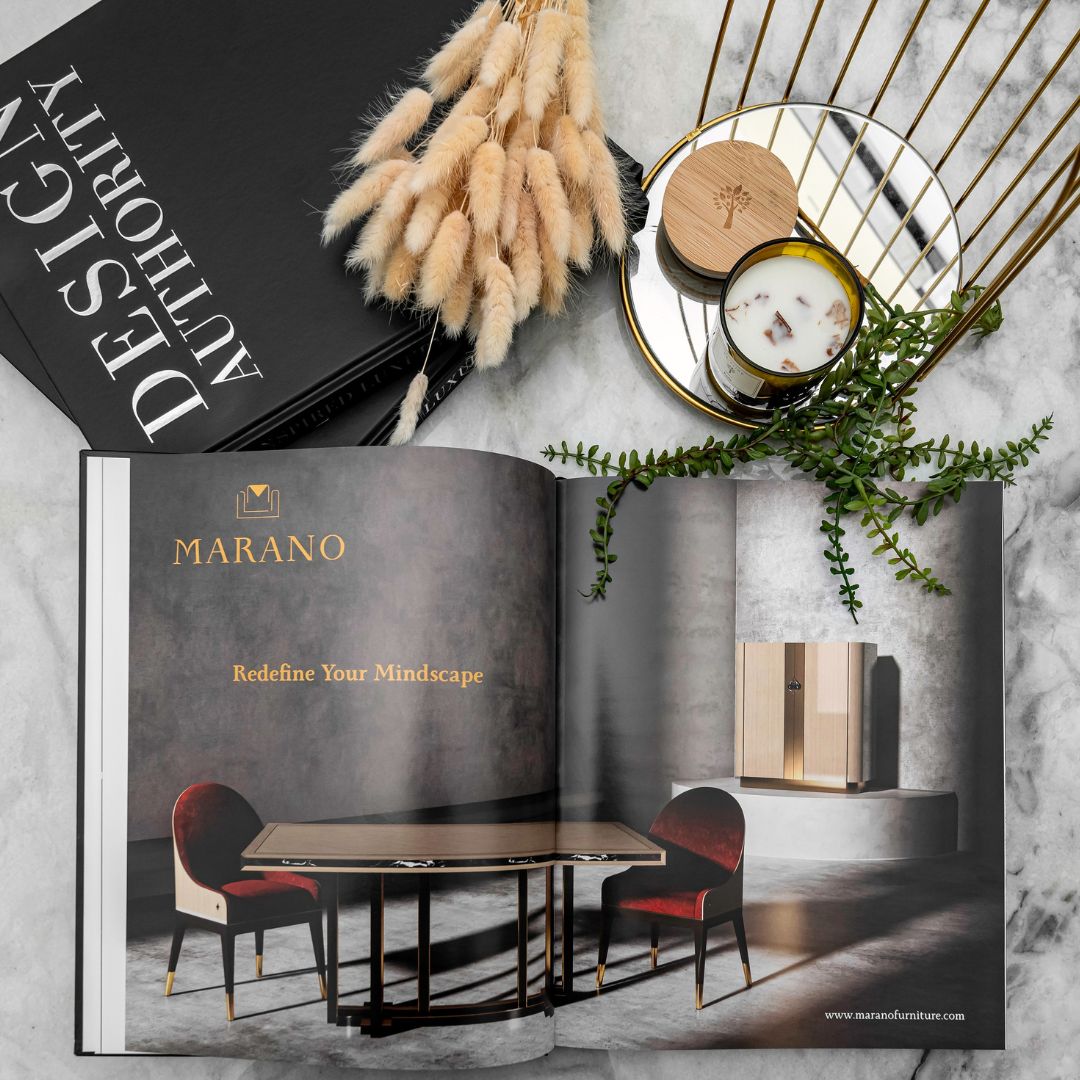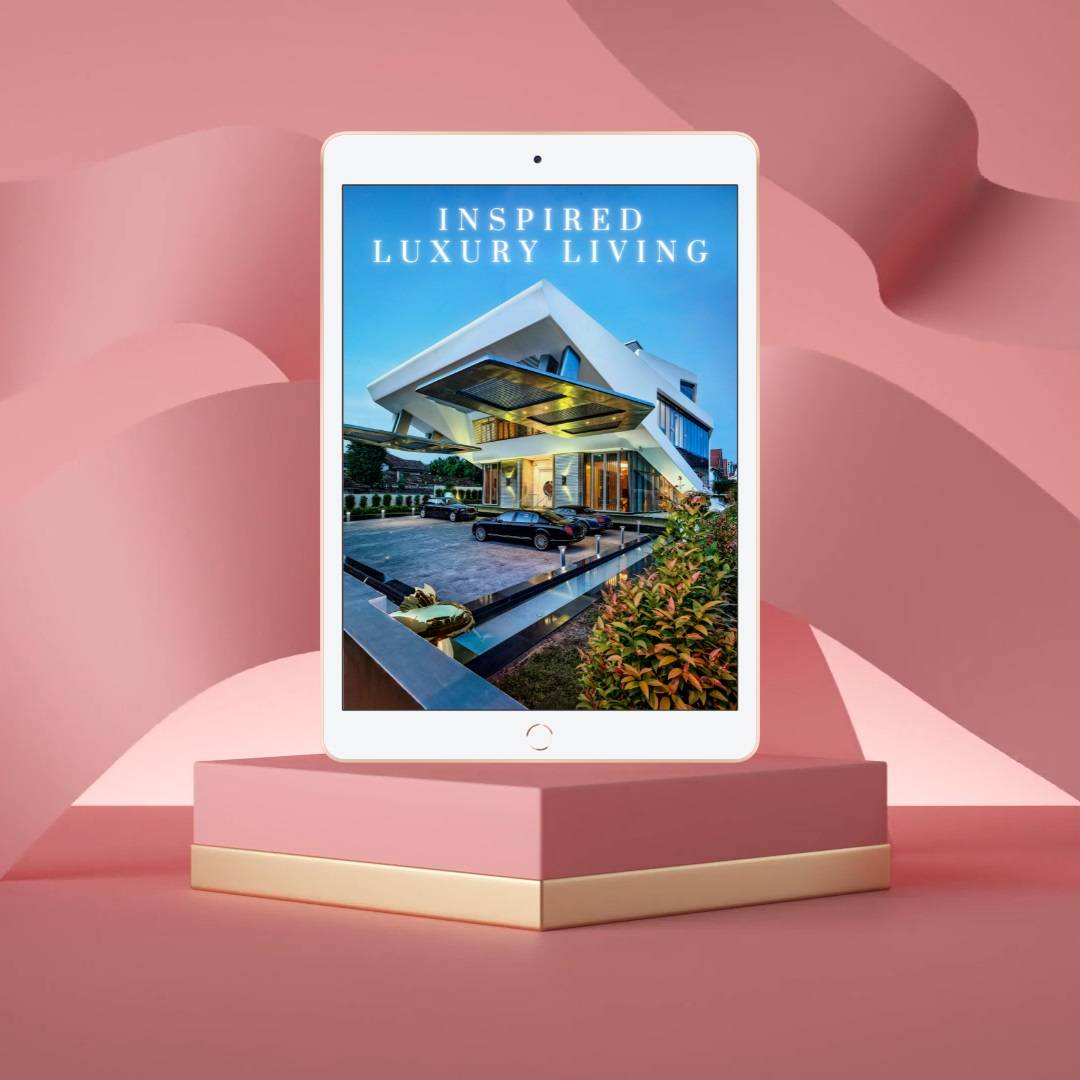RSDS Architects
“Red Square Design Studio is a Singapore-based architecture practice.
Here, design is an honest discipline, a quiet delight, and every project is quite special.
We hope to craft and co-create some brighter spaces for brighter lives…”
Chin Yew Chong
Principal Architect
Yew Chong graduated from the University of Newcastle, Australia, with Bachelor of Architecture (Honours), and was nominated for the RAIA GSA student prize award. He is a registered Architect in Singapore.
Dawn graduated from the National University of Singapore with Master of Architecture, and the Building and Construction Authority of Singapore Industry Scholarship.
House at Senyum
Project Description
House at Senyum was designed for a family who have been residing in the existing premise since it was originally built in the 1980s. For this extensive renovation works, it was discussed and decided during the early stages with the client that most of the existing building’s main structures are to be retained. This had allowed for substantial savings on structural works which were reallocated on other building and facade improvement works.
Form, Functions & Spaces
Allowable under the local planning guidelines, a new attic level was added and the building extended at the rear. The client desired a modern and clean building form. The internal layout was totally reconfigured to cater to the evolving lifestyle and requirements of the family.
Architect: RSDS Architects
Structural Engineer: TnJ Consultants LLP
Contractor: Euro Builders Pte Ltd
Architect
RSDS Architects
Structural Engineer
TnJ Consultants LLP
Contractor
Euro Builders Pte Ltd
A City PreSchool
Project Description
Located within the existing Singapore Conference Hall Building, the new campus for a local preschool operation is envisaged to inject new life into the usually tranquil building environment. The new location will enable the operator to reach out to new customers and serve parents in Singapore’s Central Business District area.
Functions & Spaces
Functionally, the spaces are classified into 2 main zones. The infant care consisting of main activity area, sleeping room, shower area and food preparation room. The pre-school will consist of the administration office, waiting lounge, classrooms, music room, activity room and washrooms.
Architect: RSDS Architects
Contractor: Hontage Pte Ltd
Architect
RSDS Architects
Contractor
Hontage Pte Ltd
A Textile Gallery
Project Description
RSDS Architects was engaged to design a new showroom and office located at an existing industrial unit at Outram Road Singapore. The showroom will showcase the client’s products that include fabrics, acoustic paneling and other products catering to the high end interior and furnishing industry. The showroom will also need to accommodate the local sales and management team serving the Singapore and regional market
Architect: RSDS Architects
Client: Innovasia (Singapore) Pte Ltd
Contractor: ECO greenhub Pte Ltd
Architect
RSDS Architects
Client
Innovasia (Singapore) Pte Ltd
Contractor
ECO greenhub Pte Ltd

