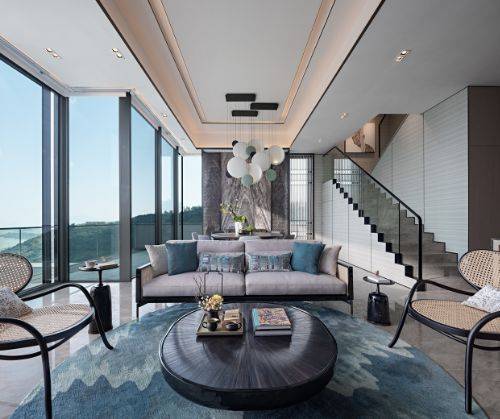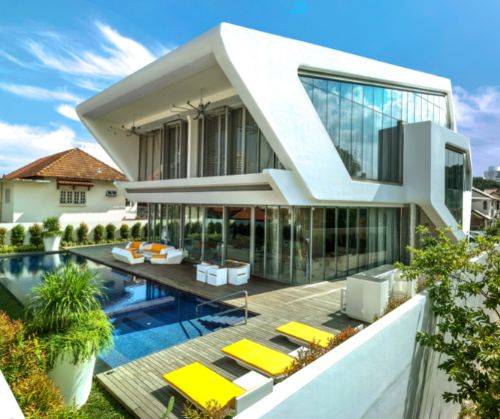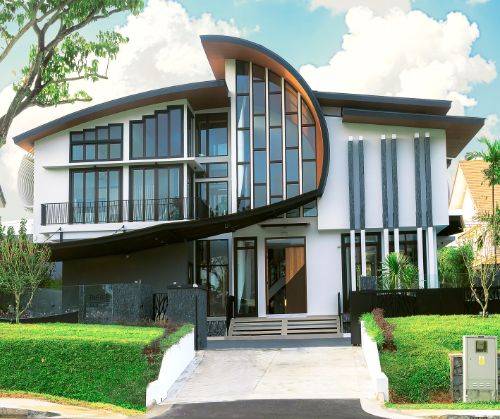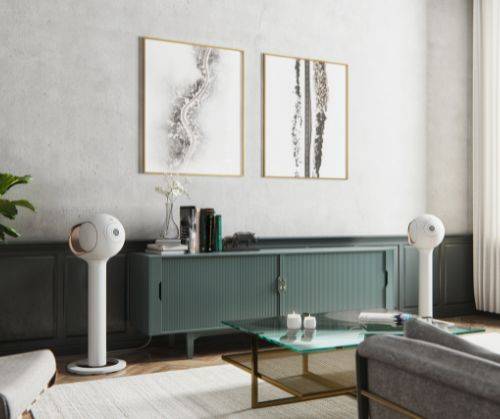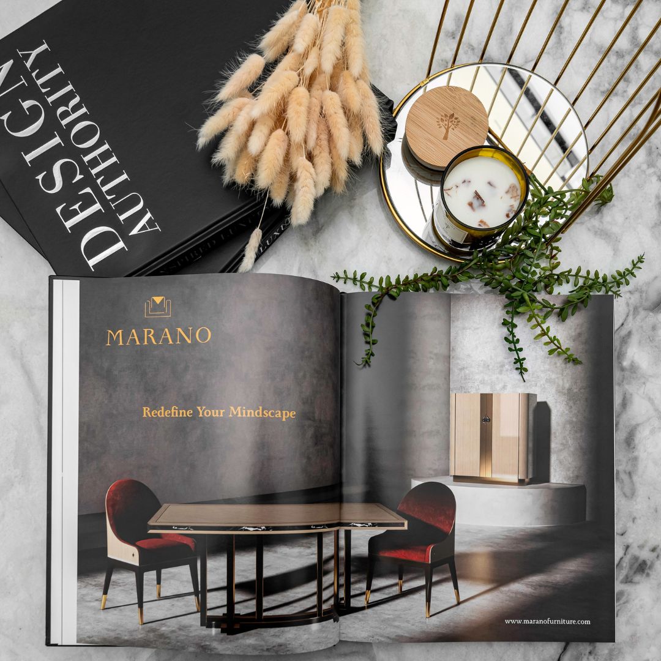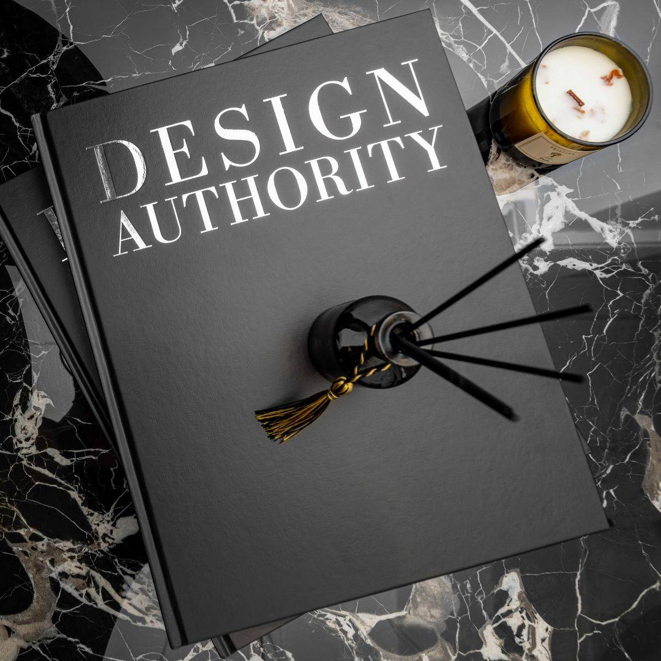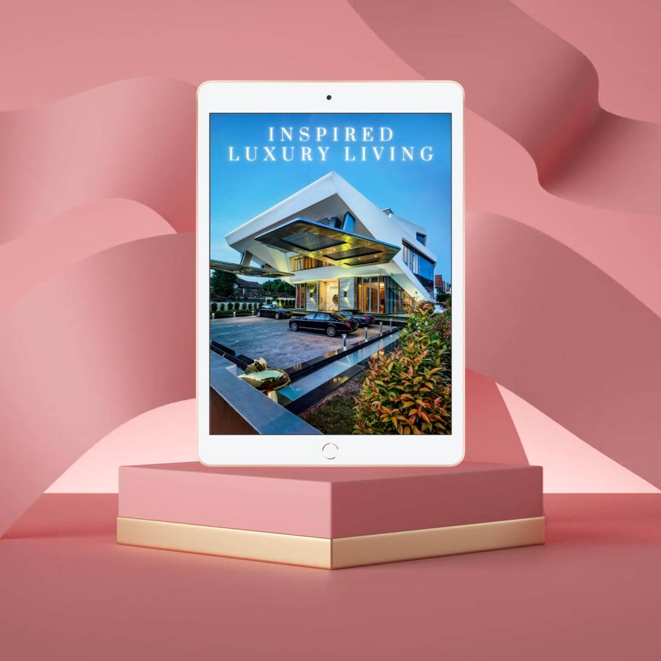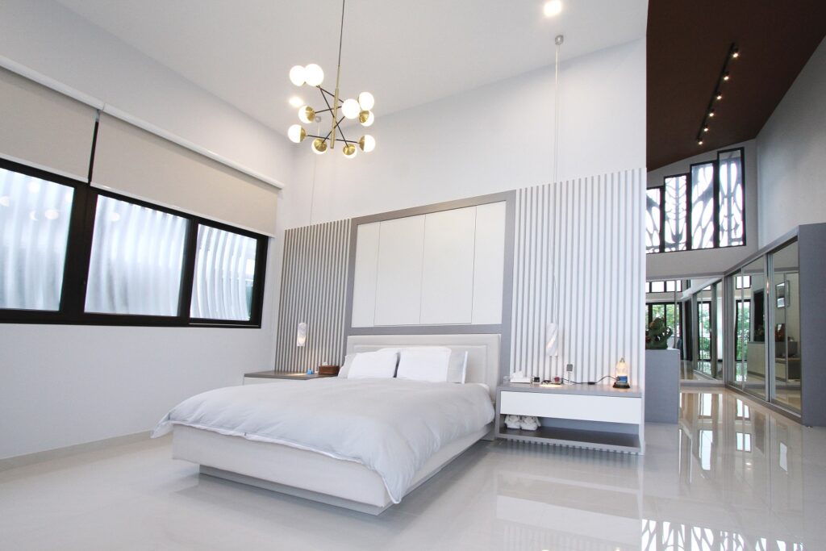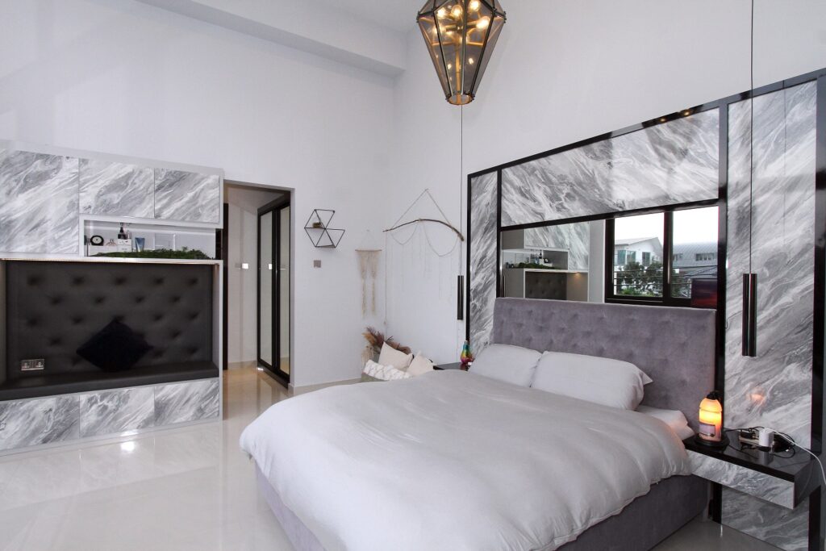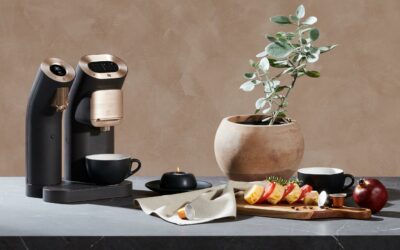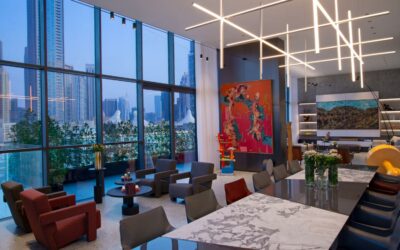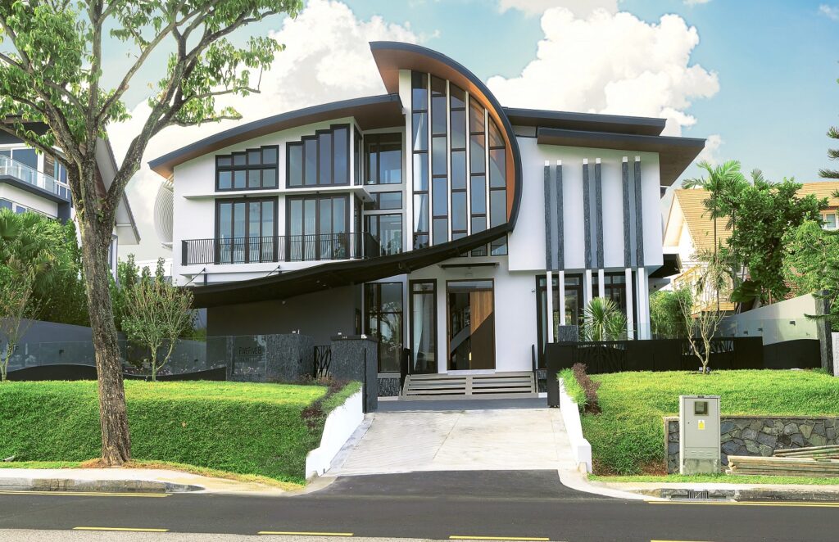
In this special home tour, we present to you a 15-year-old bungalow that has been masterfully transformed into a remarkable ultra-modern Lifestyle Home by Nic & Wes Builders.
“Building dream homes in a unique way” is how we can aptly characterize the work of Nic & Wes Builders. With over 20 years of practice, this passionate Design & Build team has developed a distinctive strategy for success, powered by a strong close-knit ecosystem of “homeowner – architect – engineer – builder – suppliers” that has always produced wonderful results.
Each home is special because it must meet the personal needs and demands of its residents while telling an interesting story and reflecting the owner’s tastes via a unique design. “To us, we don’t just simply build houses, but we tailor it specifically to the family’s lifestyle and translate it into each room that in unison creates a Lifestyle Home that pulls a family together to enjoy”, says Brian Kow, the co-founder and Managing Director of Nic & Wes Builders.
The intimate conversation with the family to learn about their needs and to win their trust was the first important step. The initial brief of the project was to create a house that fulfils all the family’s needs and wishes. Ultimately, Nic & Wes Builders had to create a holistic home for the Tea family, where design and functionality work together in balance for the well-being of its residents.
The initial conceptualization went through a couple of changes before coming to the final form of the house. The clients wanted something functional, practical, with a simple yet stunning design.
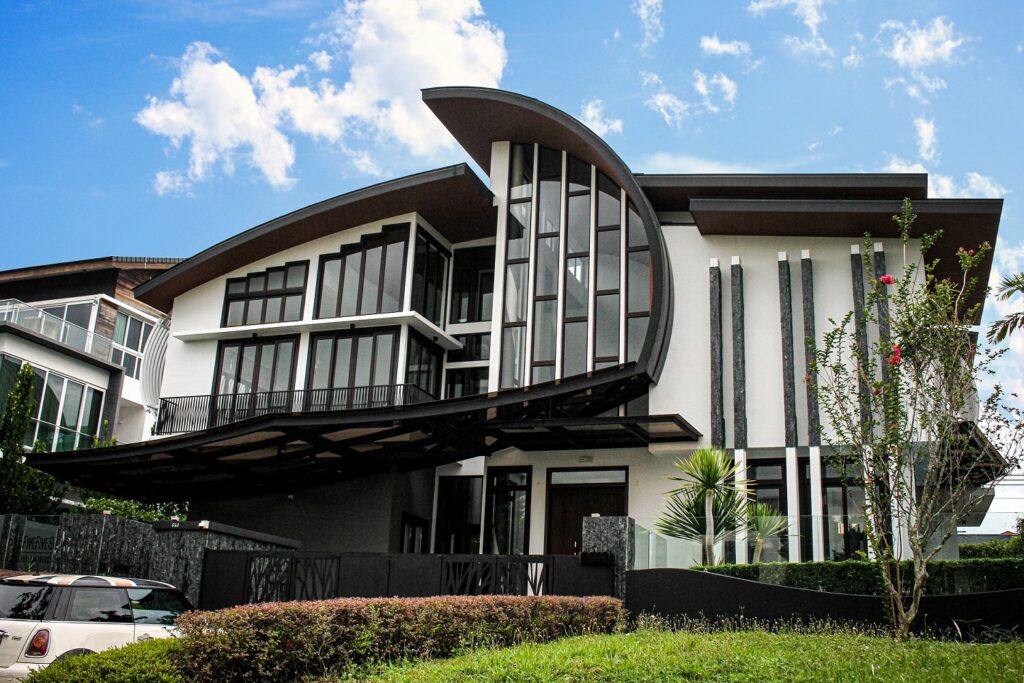
Located on a main road, the house stands out instantly with its unorthodox curved lines that drew inspiration from an iconic local dish – the Chili Crab. The captivating curved “claw” on the facade creates a unique character for the house. The two-storey house has a non-standard multi-faceted roof design that needed special attention to construction details to avoid unnecessary problems in the future.
“With a multi-faceted roof design, it is easy to put emphasis on its aesthetic without taking into account the effects of rainfall and water dispersion but through experience, it is something that we fluently grasp and work closely with our relevant appointed architect and engineer to ensure that rainwater is carefully channeled to the respective outlets, minimizing any potential for clogging, ponding, or backflow which in time will result in internal leakage,” the builder explains.
Marine motifs, besides the curved crab’s claw, can be found also on the laser-cut gate that mimics the foliage of luscious seaweed moving to the currents on the seafloor and the surrounding boundary wall that features an undulated wave-like flow with a juxtaposition of stone and glass.
The harmonious monochromatic facade, a color palette that can be seen throughout the whole house, creates an elegant and refined look for the ultra-modern home exterior.
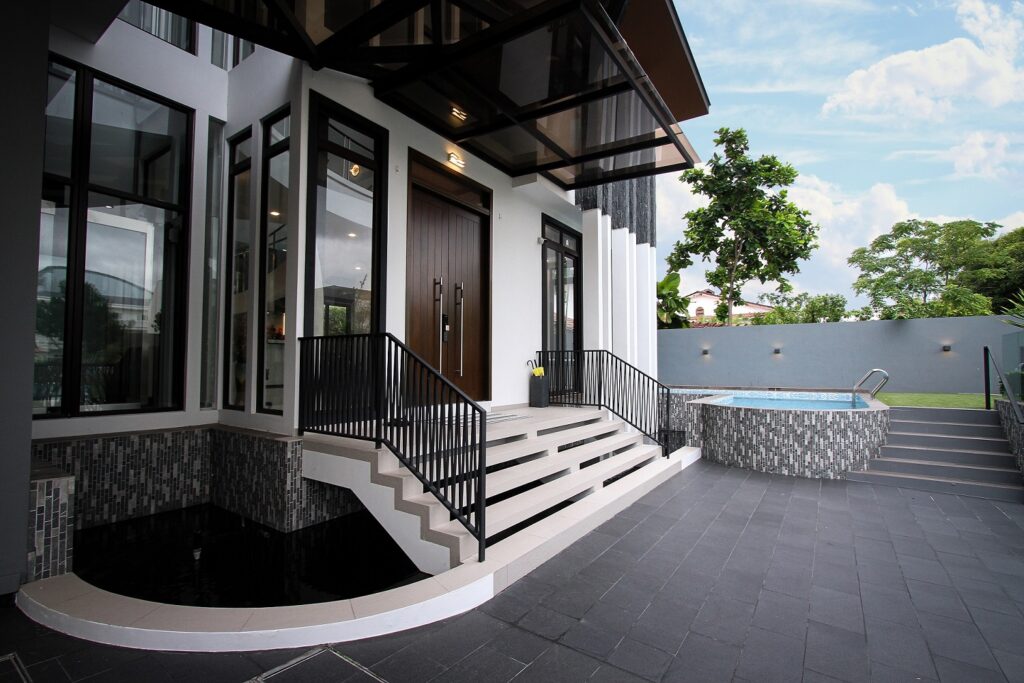
To enter the house, one has to climb a set of stairs that bridges over a Koi fish pond before arriving at a classy elongated wooden door.
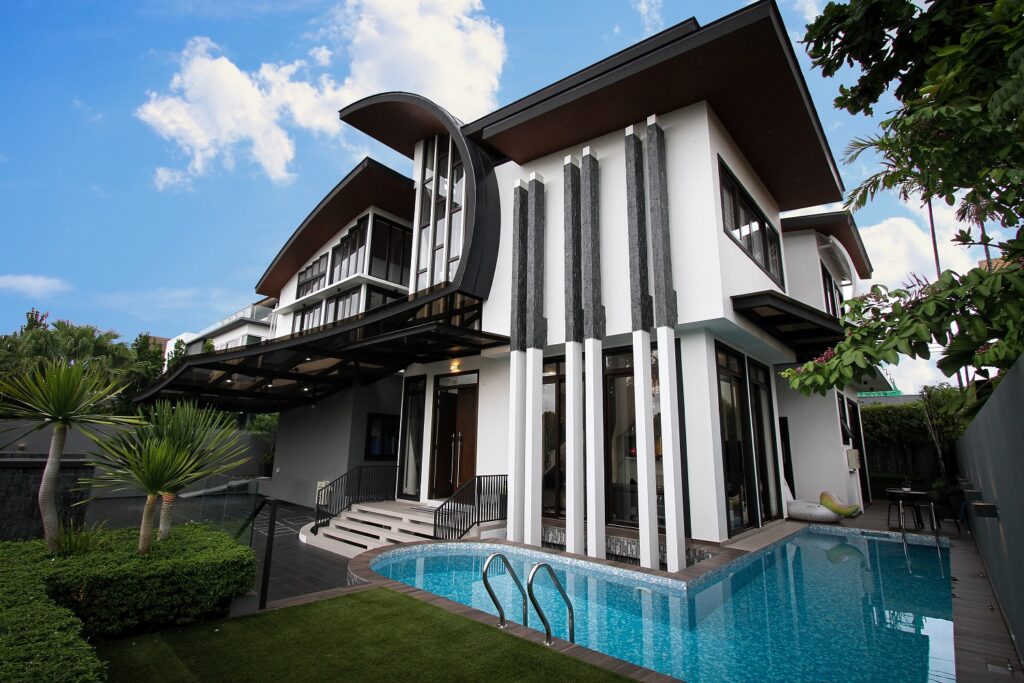
To the side, the house is surrounded by a beautiful L-shaped pool that skirts from the front to the side of the home.
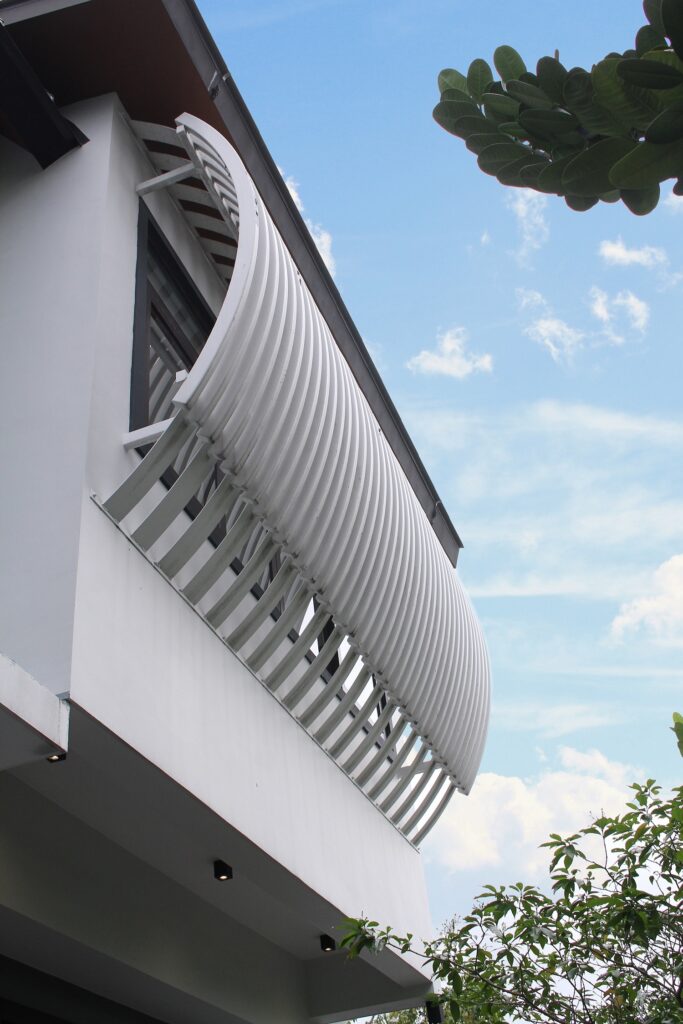
Curved shapes are used all over the house, from the claw on the facade and roof to the shape of the pool and ultimately the ivory-hued curves that cleverly conceal a set of bedroom windows from the sun and unwanted gazes from neighbours.
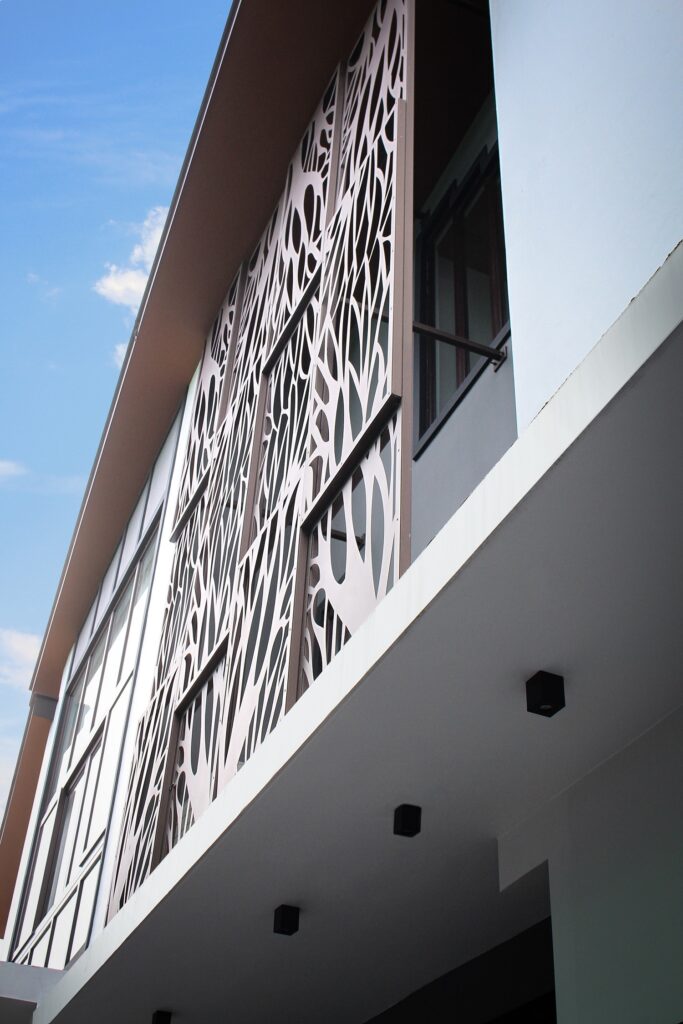
Serving the same camouflage and decorative functions here is an artistically laser-cut sheet with intricate foliage motif, creating a sense of continuity with the equally exquisite front gate.
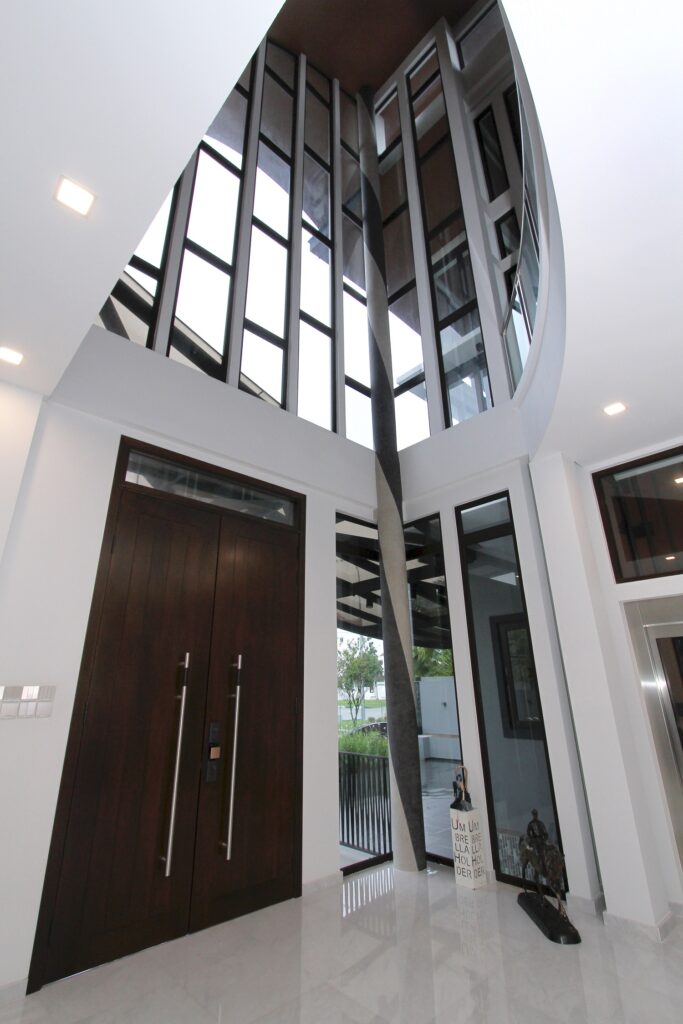
The grandeur continues inside the house. What strikes out as soon as one enters the abode is the abundance of space created through the impressive double-volume ceiling, amplified by the natural light streaming through the large glass panels.
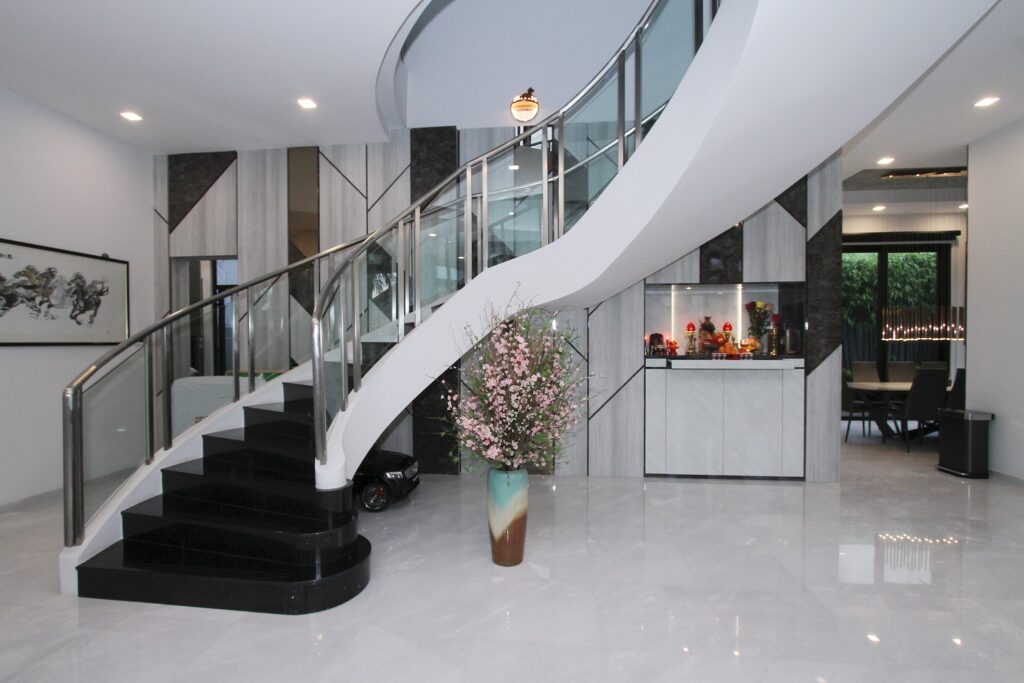
The poetics of the entrance hall are completed with the curved staircase in the same color palette, the pièce de résistance that resembles a graceful art installation.
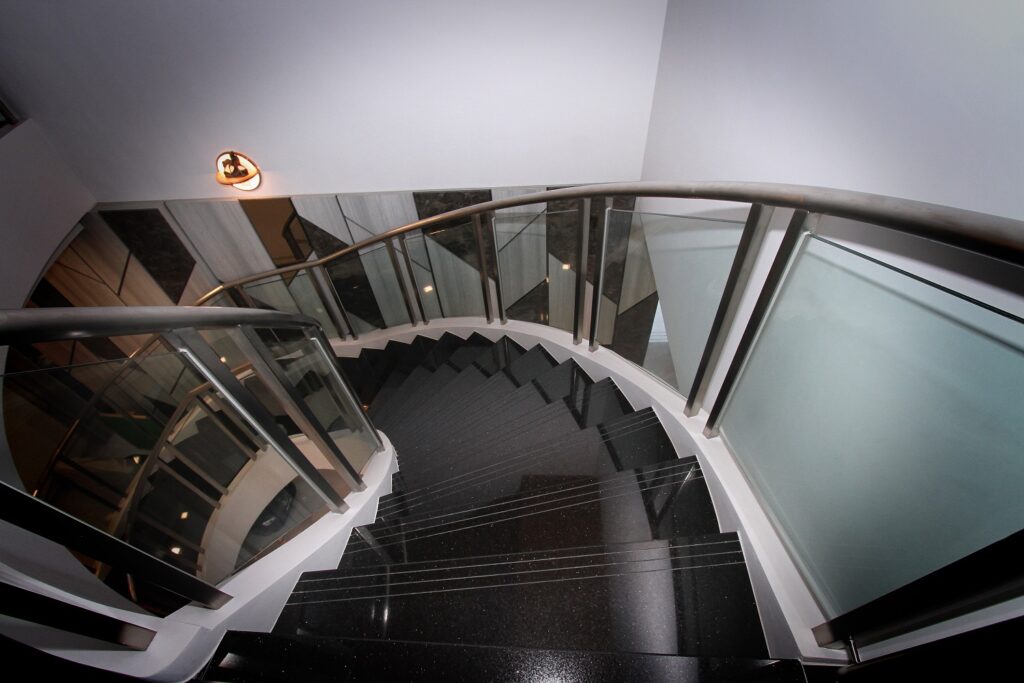
The ebony granite tread stands out in contrast to the rest of the white finish used for the floor and the walls.
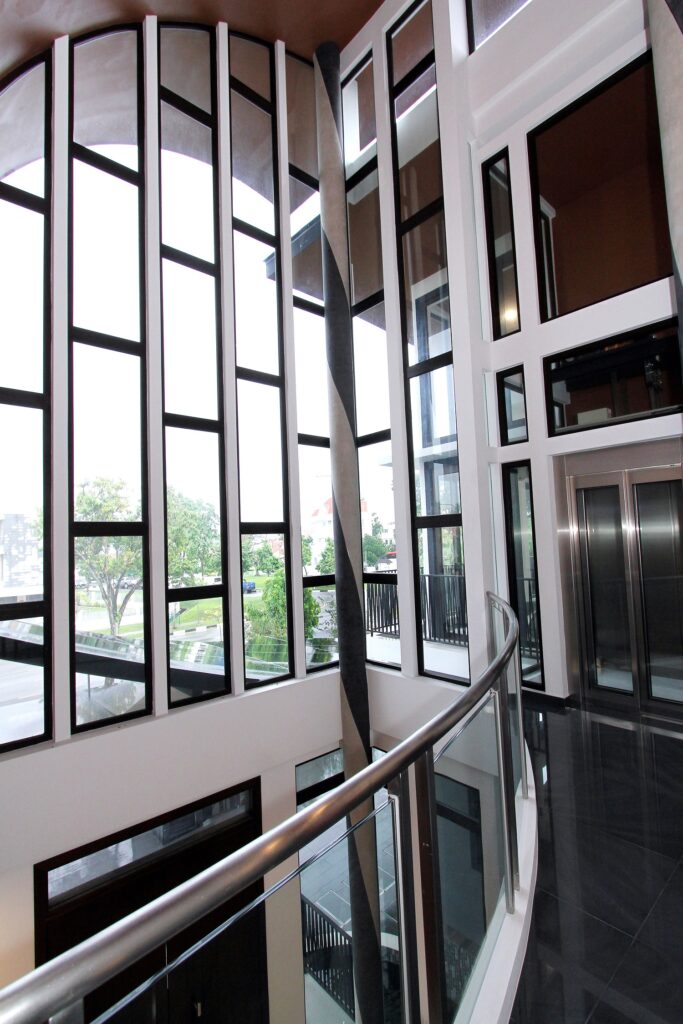
The curvature of the awe-inspiring outer roof can be observed inside the house at the main entry, thanks to the double-volume ceiling. The use of natural light is essential for the aesthetics of this space; therefore, the builder maximized the amount of natural light by positioning the windows lined along the uppermost portion of the ceiling.
In the same space, the structural pillars are finished with a black and white skin arranged in a vertical spiral that accentuates the height of the space, making it seem dynamic and light.
Being the home of a multi-generational family, creating spaces for everyone was a very important mission for the builder. Throughout the ground floor, the communal spaces like the living room and the dining room are connected to each other seamlessly to create a fluent space with an abundance of openness and light.
Both the exterior and interior of the home are designed to be warm and inviting to comfortably accommodate guests, as this is one of the client’s special needs. The builder chose white and beige tones combined with dark hues for accents, like the black joinery and the dark marble used in the kitchen space for the island and the countertop.
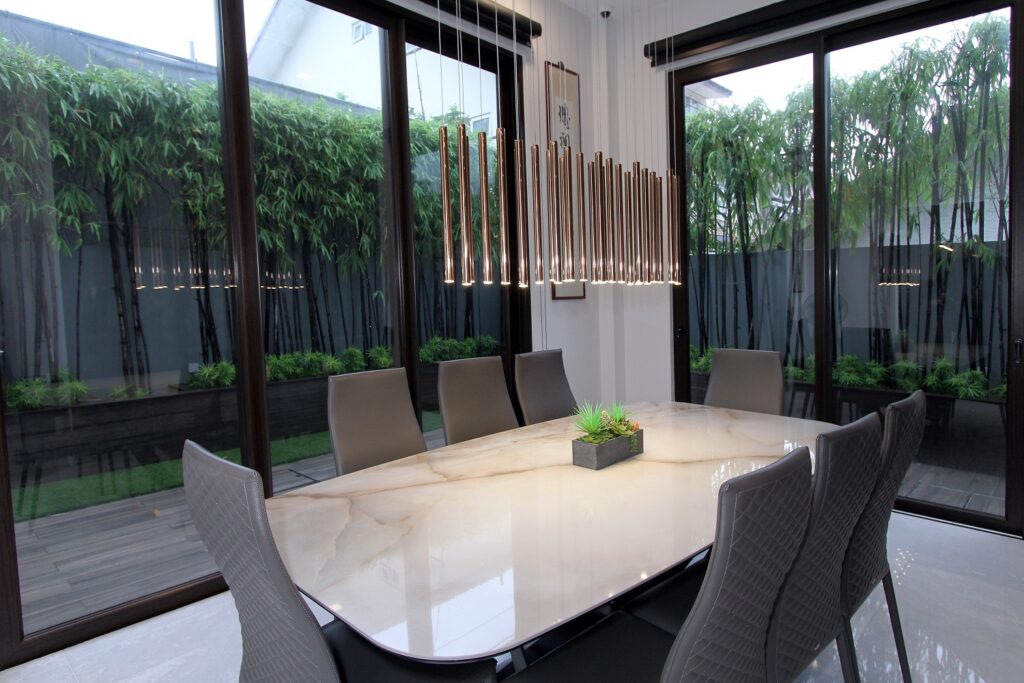
The dining area is organised to the back of the house with a serene view of the verdant garden, a more intimate space for spending special moments together.
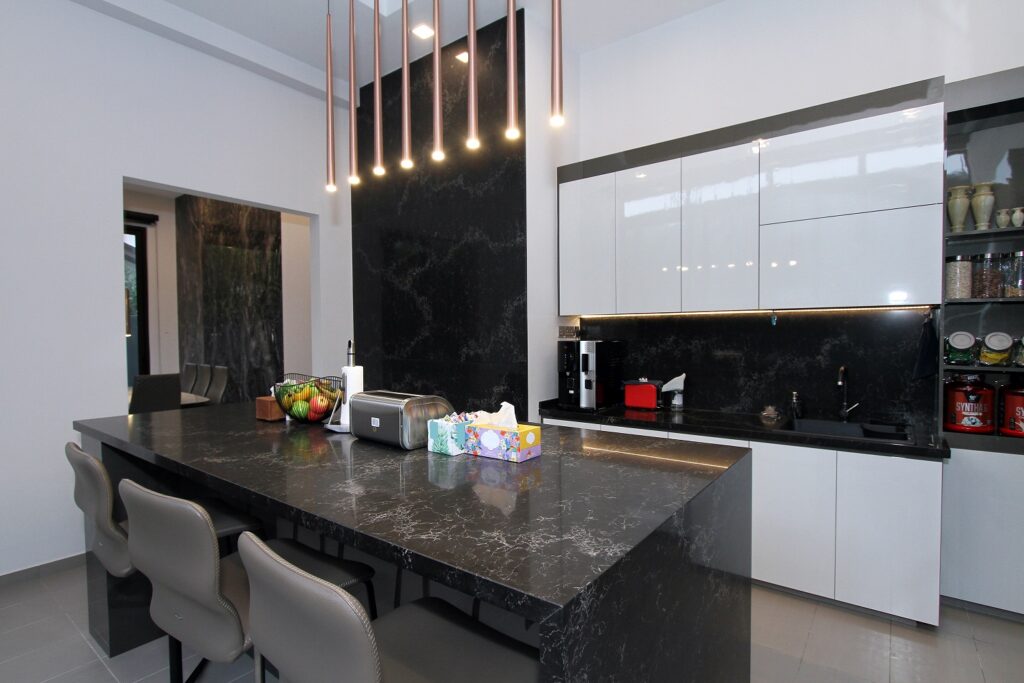
The spacious kitchen provides an informal space for the family to be with each other. The cooking zone is divided into two separate areas, with a black marble island counter in the middle that serves as a casual dining space and doubles up as a preparation station for the dry kitchen before proceeding to the wet kitchen. Besides the main cabinetry, the builder provided other opportunities for storage space, such as the adjacent shallow open shelving that stores cereal, oats, coffee, and tea for ease of access.
The bedrooms are designed with an elegant grandeur in mind, expressed in the spacious and bright interiors, with white as the dominant color. Each bedroom has included a workstation and sitting space, giving them a multi-functional role, more than just a resting space.
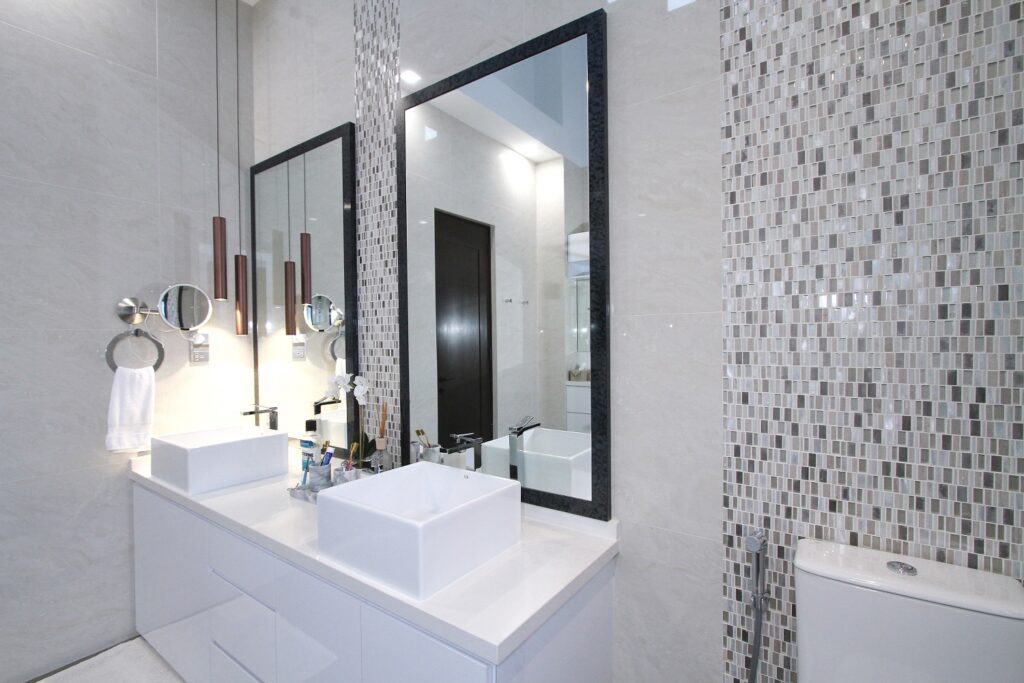
The bathrooms are designed with luxurious finishes and special attention to detail. The color palette of the master bathroom follows the same tones found throughout the rest of the home, with a beautiful interplay of contrast and textures.
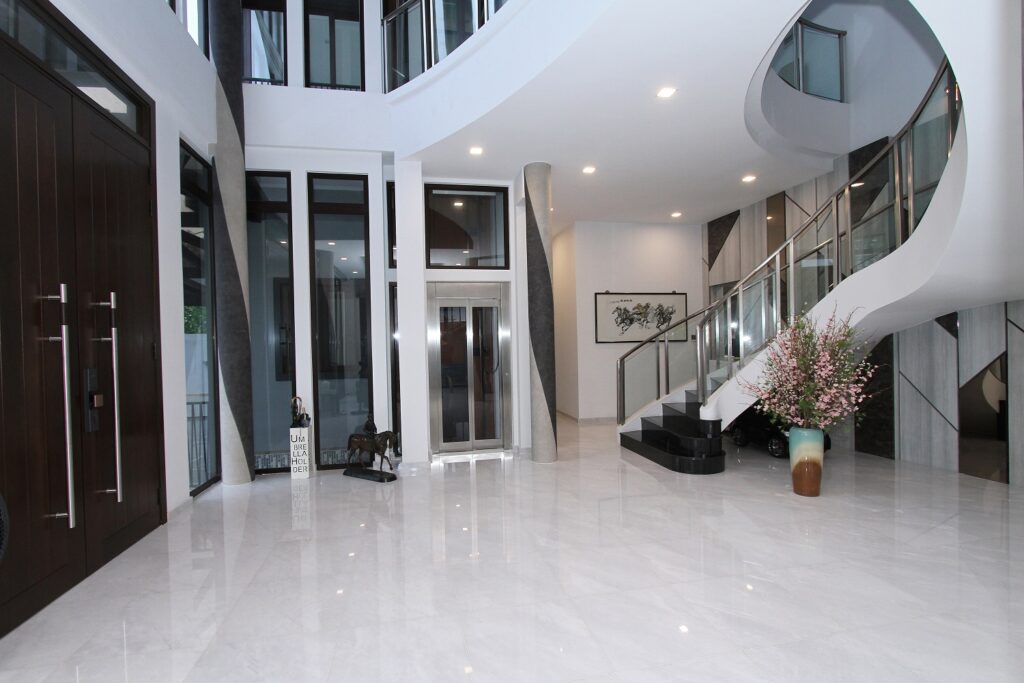
To sum up, this ultra-modern home evokes a delightful unitary feeling with its classy color palette, smart space planning, the masterful meld of shapes and patterns, and the harmonious combinations of finishes, showcasing the builder’s expertise in creating a meaningful and holistic bespoke Lifestyle Home throughout the transformative design and build process that presented tougher challenges than building from scratch.
“This was a highly complex project to work on in terms of design and construction. The success of the build came from an effective team that worked in unison to brainstorm and grapple any twist in the road to find a solution that resulted in a successful build,” Brian concluded.
And here’s what the owner, Mrs Tea, has to say: “The experience of building our home from start to finish with Nic & Wes has been nothing but a hassle-free and pleasant journey. Since the beginning, Brian, the Managing Director of Nic & Wes showed genuine intentions to help us homeowners to build our dream home. Moreover, he puts in the effort to establish a bond based on trust – with us. He was there, during and even after the process of building our home. In summary, Brian bothers to keep in contact with us as friends – and not just build a relationship with us for business purposes.
The exterior design development of our dream home by their in-house designer (Laisee) has earned us many flattering compliments from family, friends and even strangers who walk by. Furthermore, their interior designer (Regine) has always accompanied us patiently to meticulously assist us in narrowing down options – from choosing tiles – to bathroom accessories. Regine was always there to ensure that the compatibility and aesthetic aspects of the house design were aligned.
In addition, staff from Nic & Wes such as Somu, Arul, Kumar, Eileen and William are always ready to lend a hand whenever we need it. They would always give us suggestions and recommendations based on their expertise to ensure that we get our dream home with quality materials.
These are just some of the many positive experiences that we have gotten from Nic & Wes in these 3 and a half years’ journey in building our dream home.
The final outcome of our beautiful home was exactly what we had imagined. The journey was made much simpler and smoother with Nic & Wes.
Once again, thank you Nic & Wes for making our dream home a reality!”
Project: Ultra-Modern Icon of the East
Builder: Nic & Wes Builders
Project
Ultra-Modern Icon of the East
Builder
Nic & Wes Builders

