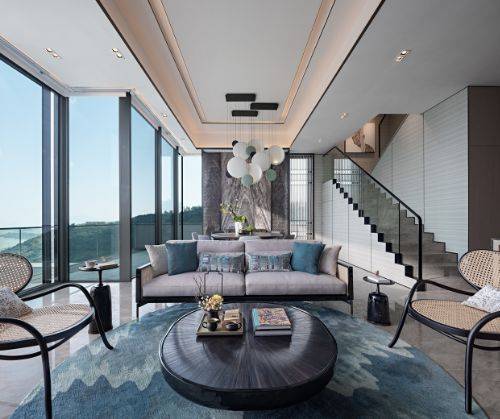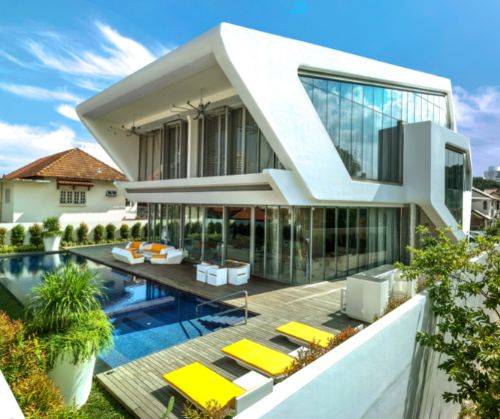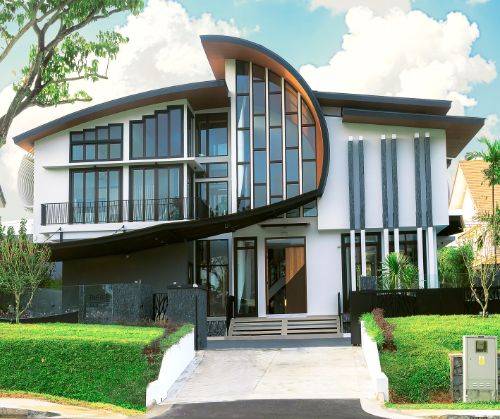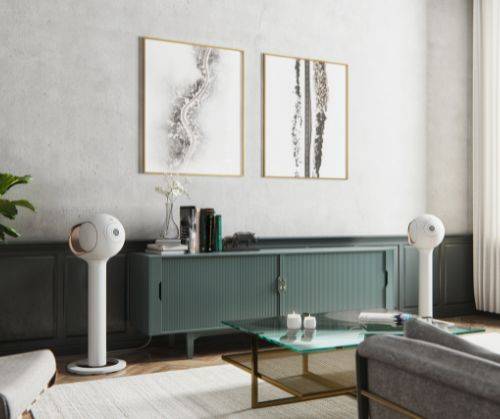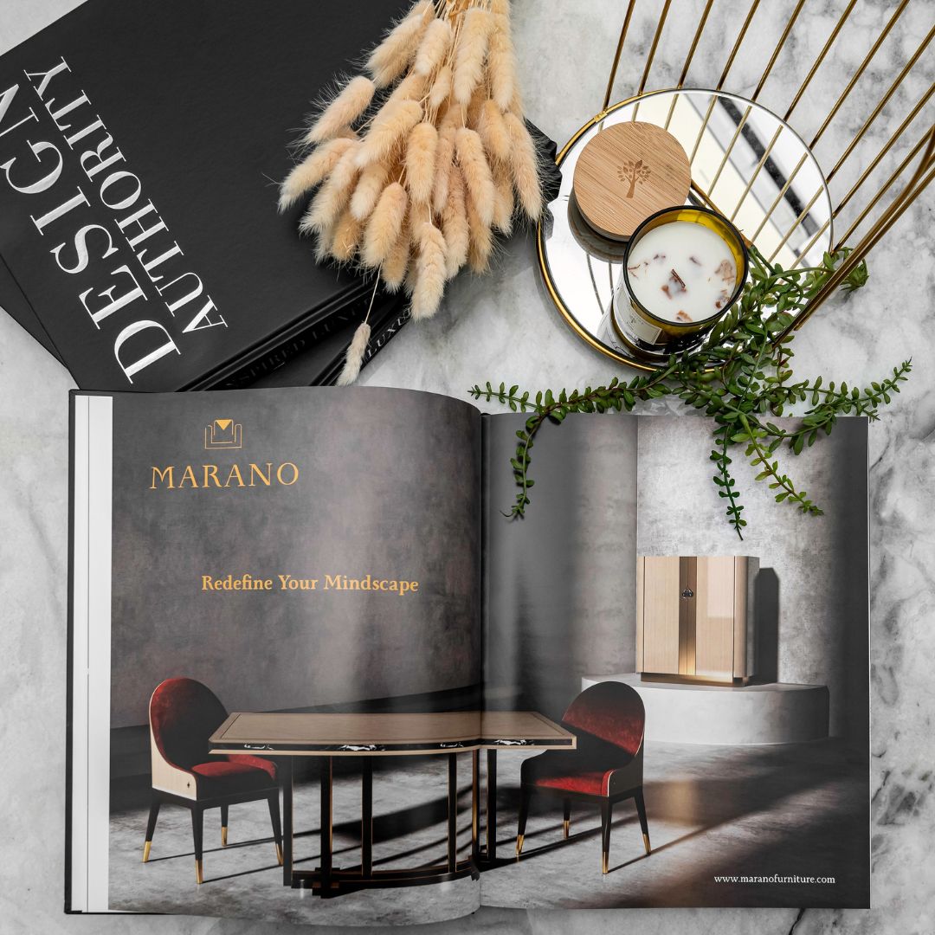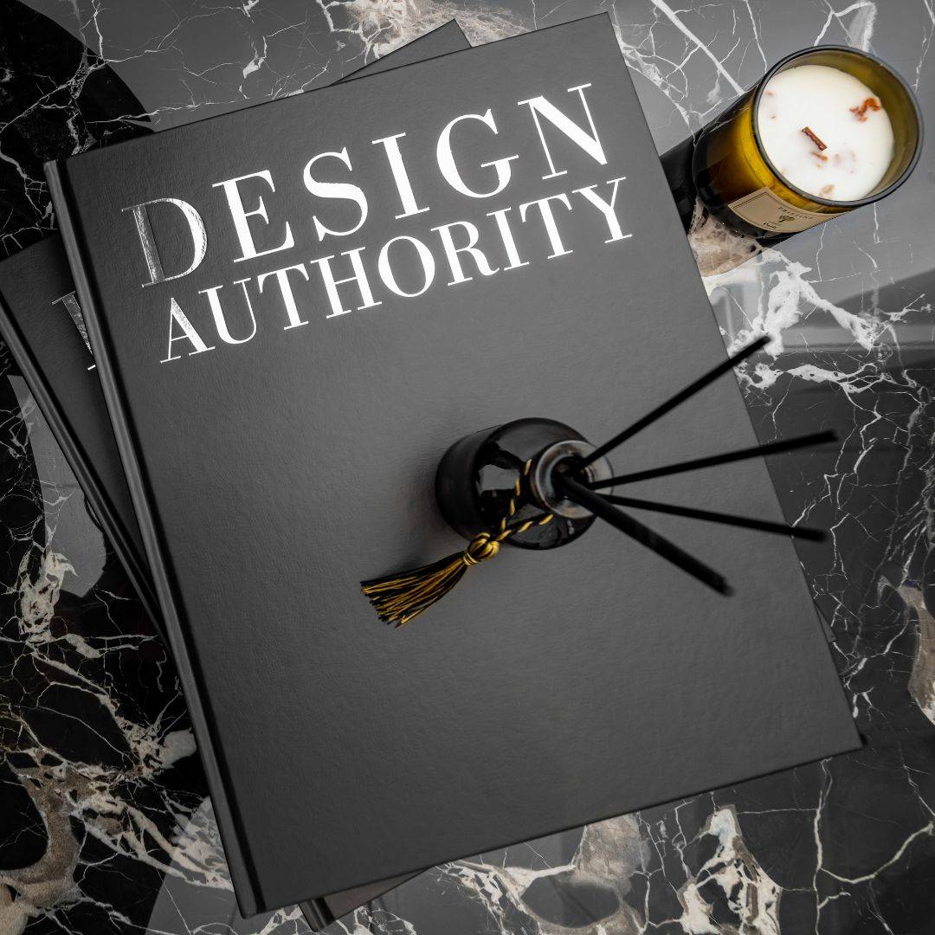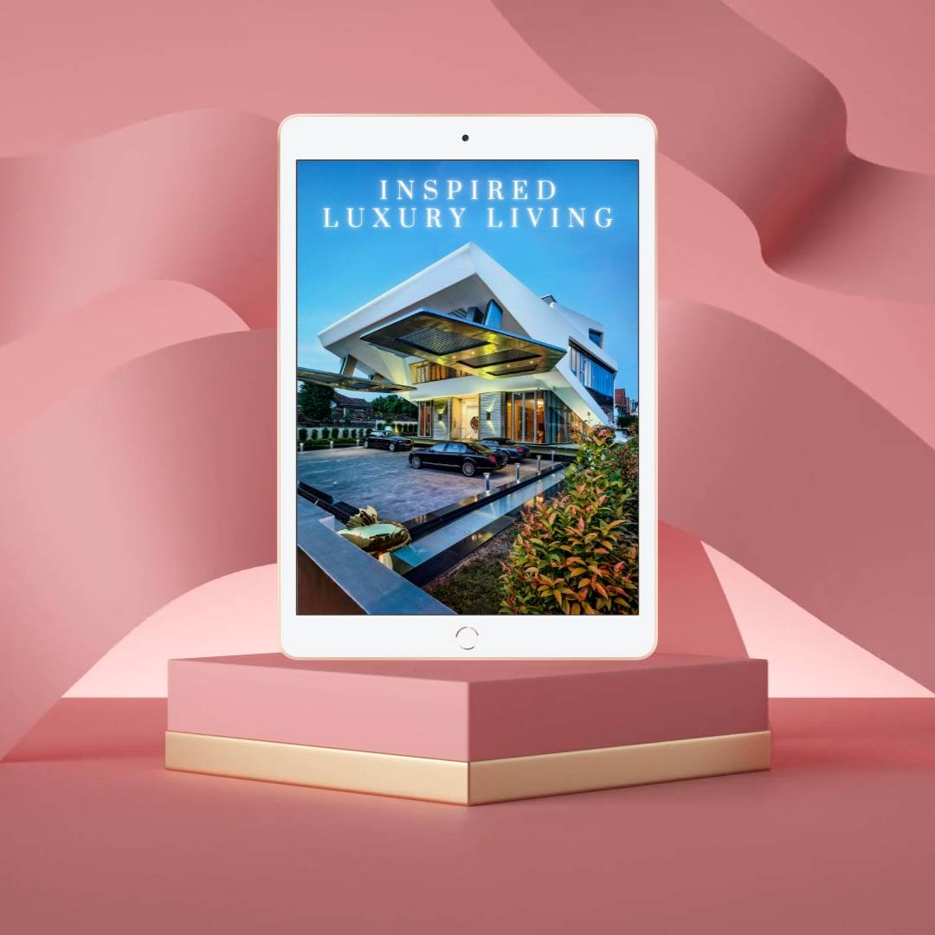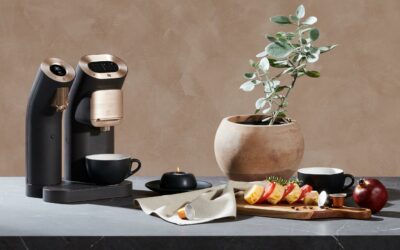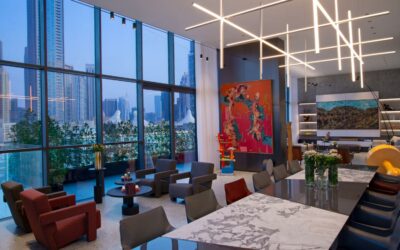Pushing the limits of built technology and creating a state of tense equilibrium between dynamically opposed forms are two iconic concepts that Massimo Mercurio uses for his designs at his practice, Mercurio Design Lab. Many of his projects are rightly named futuristic and show his love for innovation and pushing the comfortable boundaries of design by creating clean, yet extravagant volumetric compositions.
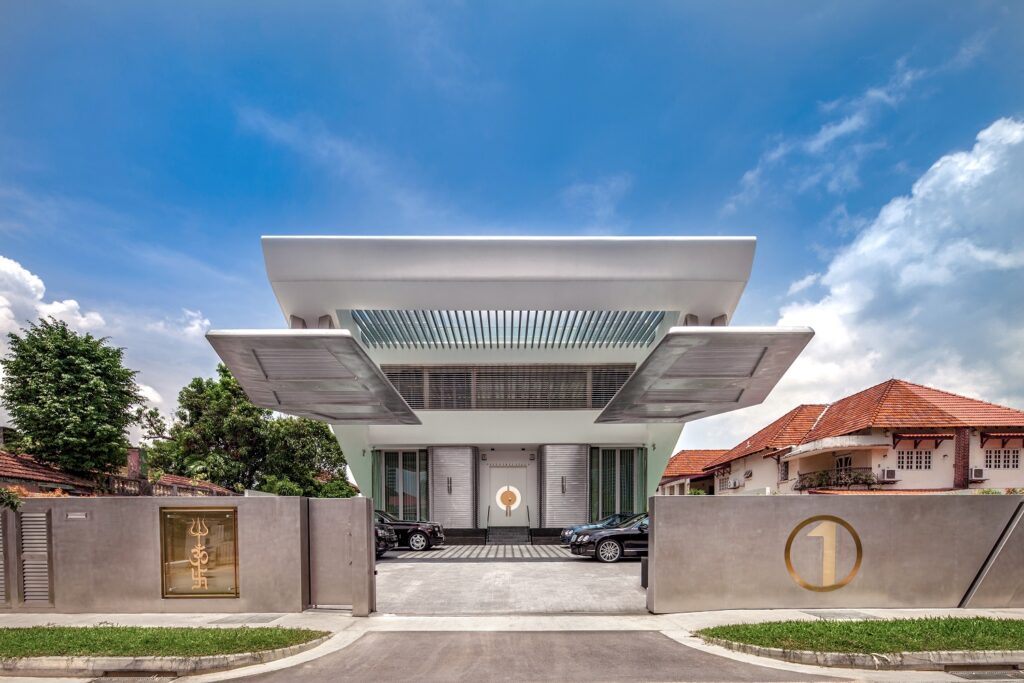
Villa Lambda is located in Singapore, near the eastern coast, in a residential quiet neighborhood with red-pitch roof traditional houses that combine classic and modern tendencies. The initial brief of the project was unique from the surrounding buildings. As the designer, Massimo Mercurio recalls, the client wanted something very different, something that resembles the design image of a Lamborghini Gallardo, with a parking space for 9 cars.
The result was even more complex and astounding, with the final design resembling a grand starship that just landed or is ready for takeoff. The aesthetics of the house come from an exploration of abstract geometries triggered by the form of a Lamborghini Gallardo. The result is a stunningly eccentric house built on a narrow plot of land.
The previous engineering training of Massimo Mercurio and his interest in the juncture point of mathematics and physics were crucial for the final design of the house. As he says, “Lambda is a geometrical description of space”.
Through this project, two essential features of Massimo’s practice are revealed: his passion for pushing the limits of the built technology and his delight in exploring how to keep dynamically opposed forms in a state of tense equilibrium, hence the ‘futuristic’ attribute of many of his projects.
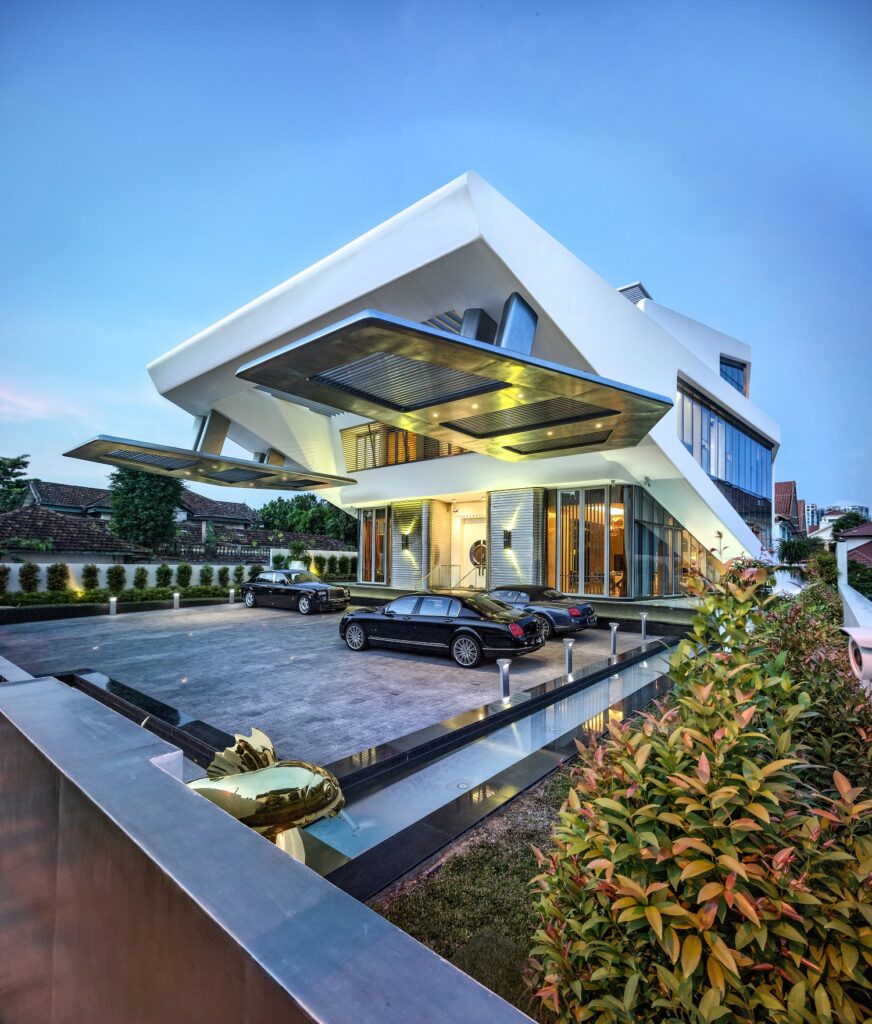
The concept of the house was inspired by the form of a Lamborghini Gallardo which, if reduced to abstract geometrical forms, results in two interrelated triangles. From here, the designer played with two off-set shapes placed in opposition to one another. The name of the house comes from the Greek Letter – lambda (λ) – which in physics represents the notion of a wavelength, a triangulated formal composition of apparent opposites held in dynamic tension. After creating this basic idea, other elements were added to complete the desired appearance of a spaceship.

The most straightforward design elements were the aerofoil screens which cantilever 20 meters out and create a protective canopy over the cars parked underneath, bringing a more dynamic appearance to the final form of the house, emphasizing the idea of a tense equilibrium.
The two opposed triangles that cantilever off one another form the exoskeleton, creating the impression of a weightless building with the whole structure seemingly balanced on a single point.
Through this design, the designer succeeded to comply with Singapore’s restrictive code of rules that imposes a pitched roof with very distinctive geometric conditions. At the same time, the form of the house offers a solution for more space inside, making the idea of a habitable attic possible. The topmost level then resulted in a large area for a study that opens on a cozy terrace and three additional rooms.
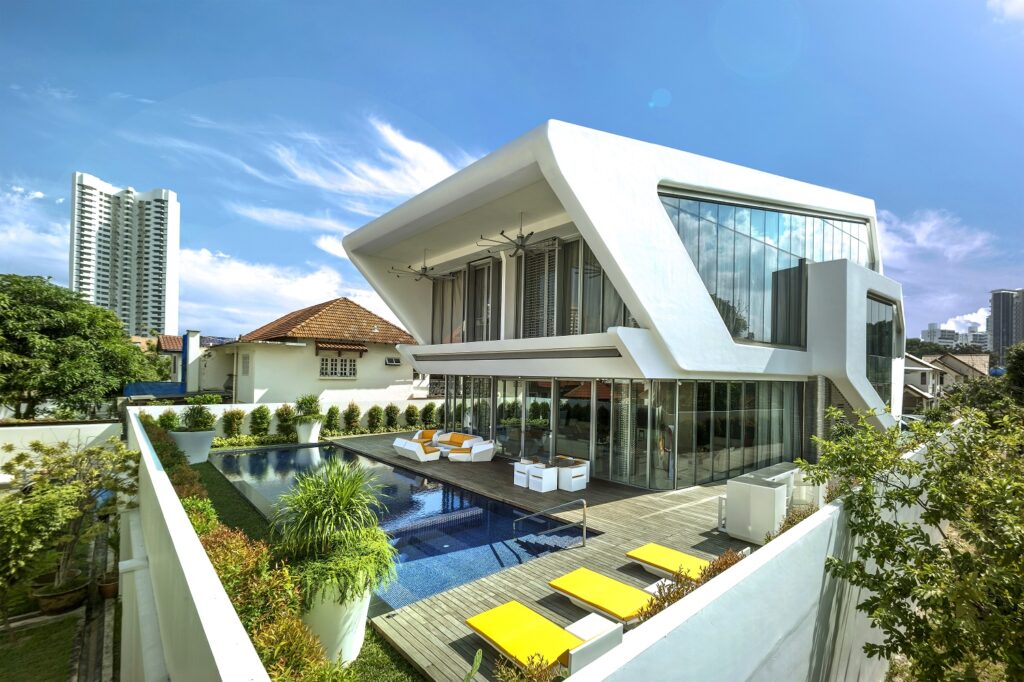
Sun protection is provided via generous eaves and canopies. Water plays an important role in this design – it surrounds the house, from the forecourt to the sides of the house, and ends with an extensive pool at the back running directly off the living space and wrapping around one of the rear corners of the house. This way, water functions both as an aesthetic element and a way to create a microclimate around the house that helps with cooling down the atmosphere in the hot days and nights of Singapore.
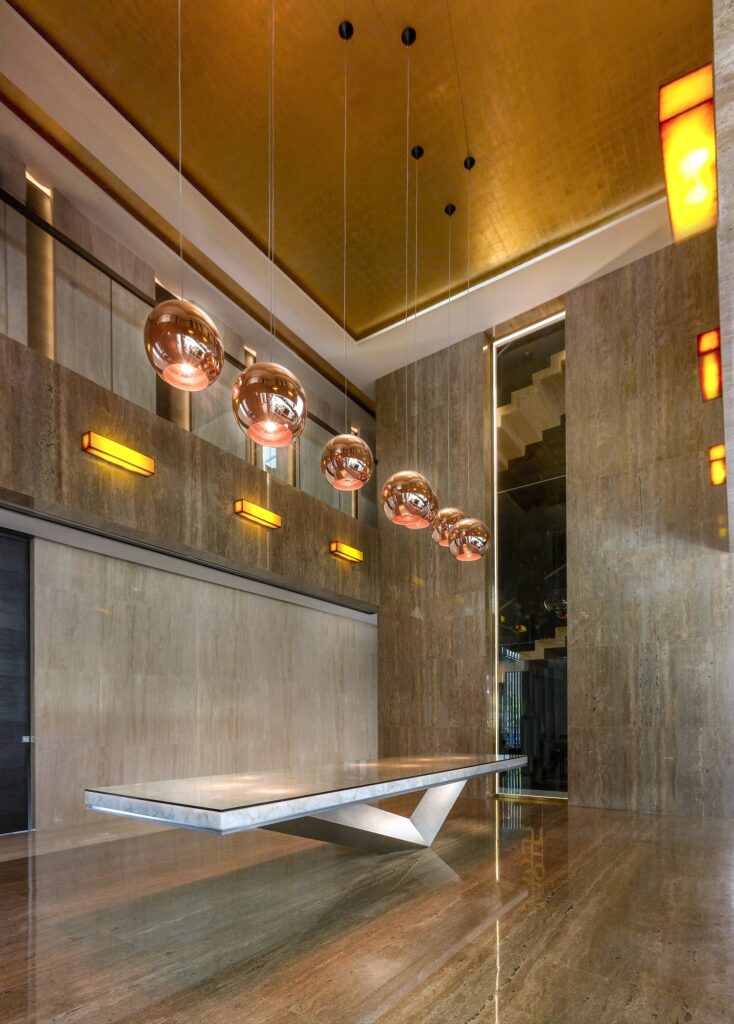
Inside, the house offers the same vibe of luxury and opulence, with a two-storey dining hall that represents the heart of the structure. The bespoke furniture unifies the image of the villa’s futuristic exterior with its luxurious interior. For example, the dining table is a 10-meter long monolith of white quartz with two stainless steel stems whose triangular profile references the exterior stanchions of the house. The same characteristic to the house’s outer form can be seen in the customized bar counter which has a travertine-clad face that seems to grow out of the floor.
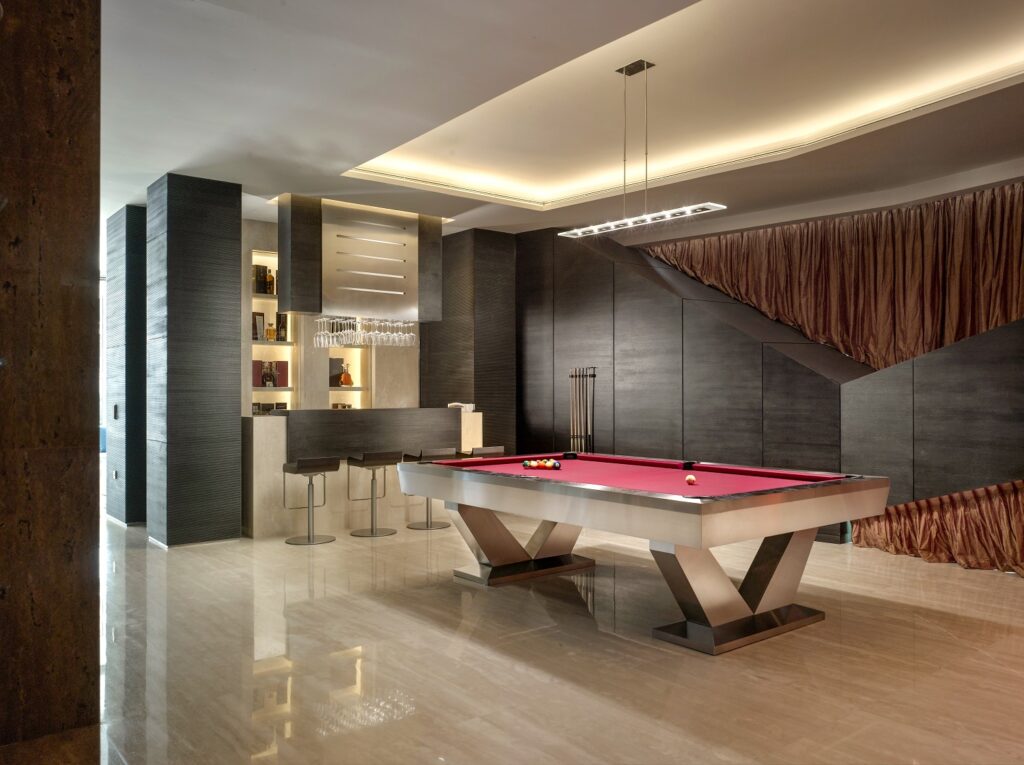
At the same time, the pool table triangulated legs are another reference to the exterior structure of the house. Other custom-made elements include four differently coloured coffee tables made from duramite, and red, white, and pink quartz, together with the large red table in the attic study.
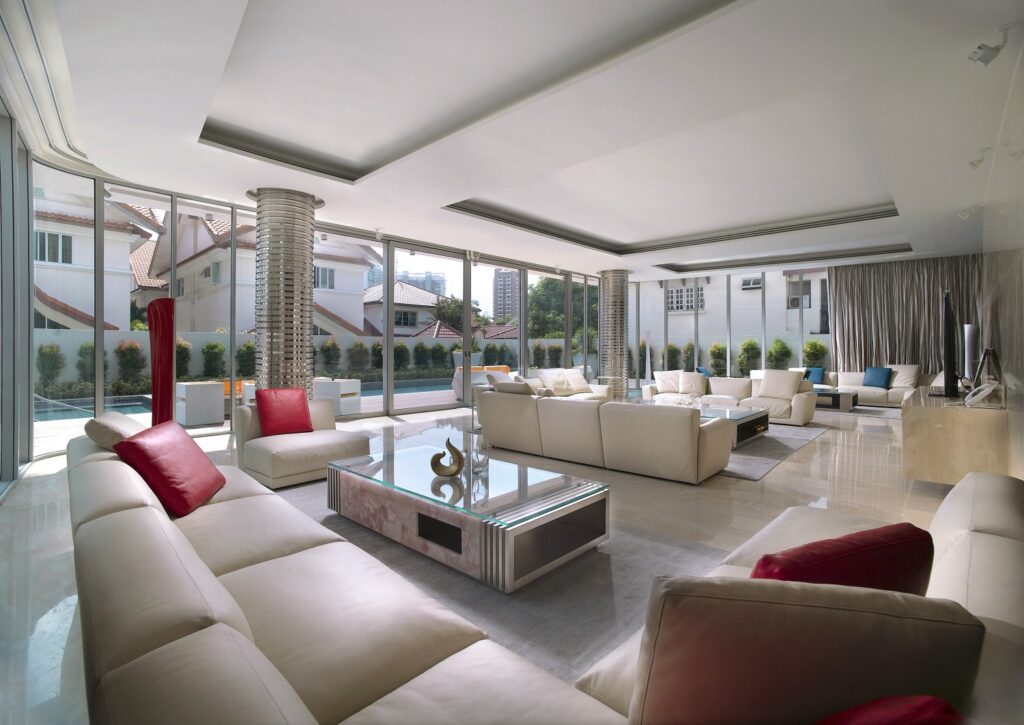
The living room, developed at the ground level, invades the rear of the house with floor-to-ceiling glazing that connects the space to a luxurious pool. The design in this part of the house is simple yet classy, with elegant furnishing and warm tones of beige.
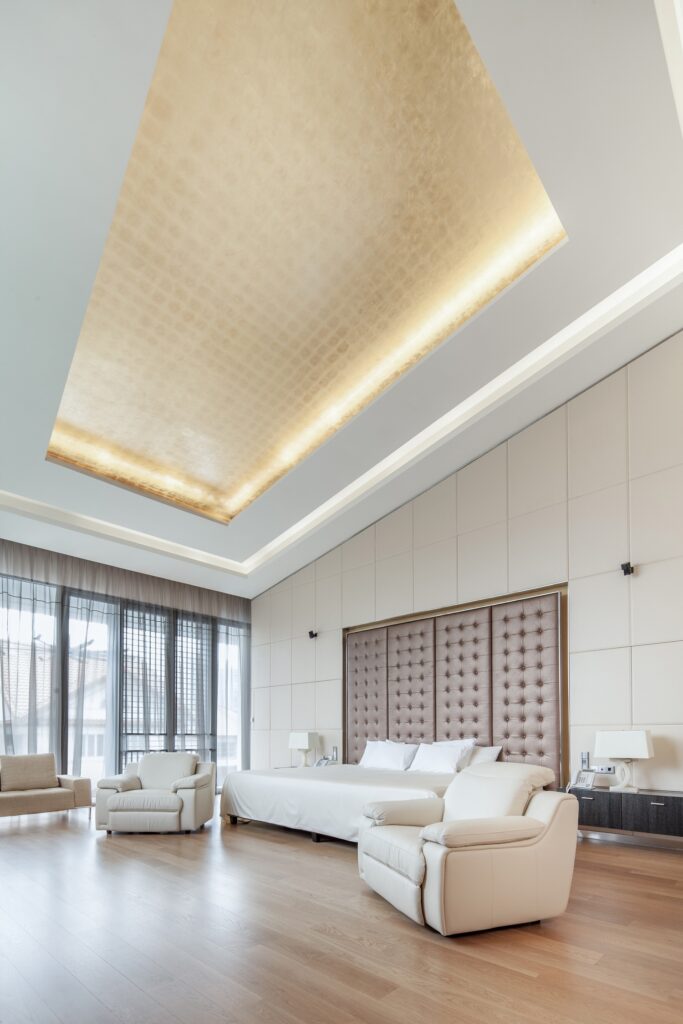
The spaciousness and opulence of the interior can be foretold from the outside. The second story includes two double-height symmetrical bedrooms equal in size, that are differentiated through their interior color palettes – one in classical beige tones, the other in silver and contrasting red, and with an elaborate false ceiling that features gold and silver leaf design lining. The same grandeur can be found in the master bathroom, where a large jacuzzi bathtub dominates the center of the room and is completed with a large tiger onyx countertop.
The interior and the exterior of Villa Lambda merge through innovative design and quality furnishing. Its avant-garde look that already became representative of Massimo Mercurio’s design practice was already rewarded with numerous design awards and continues to be an inspiration for many. As the designer states: “the villa represents today the epitome of the strength of our design and artistic creativity”.
Discover more wonderful projects by Mercurio Design Lab here
Project: Villa Lambda, Singapore
Designer: Mercurio Design Lab
Project
Villa Lambda
Architect
Mercurio Design Lab

