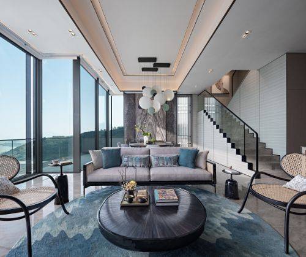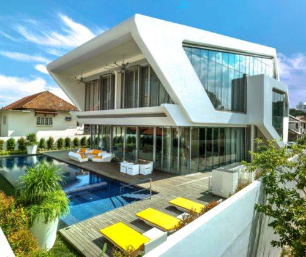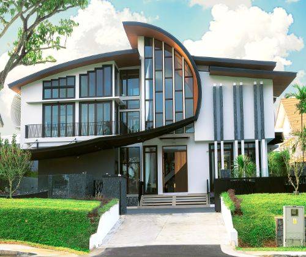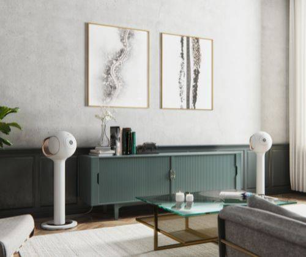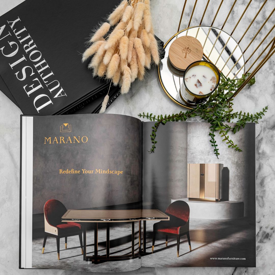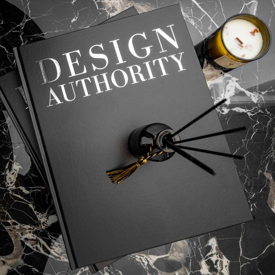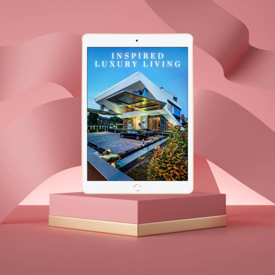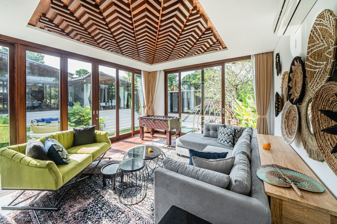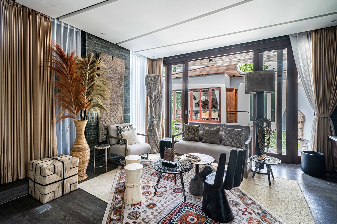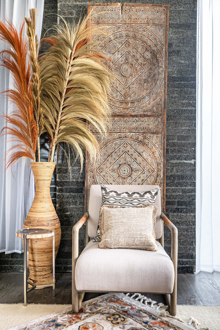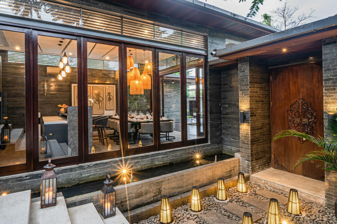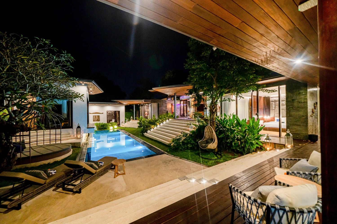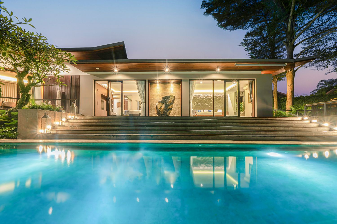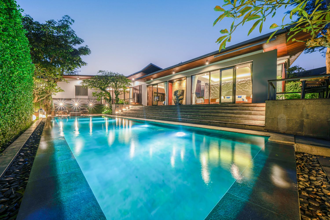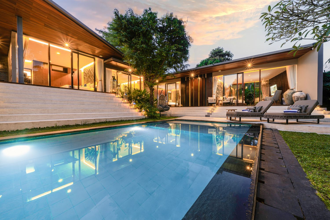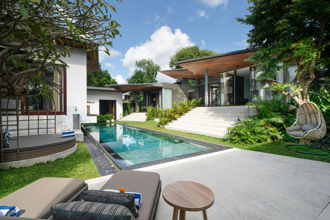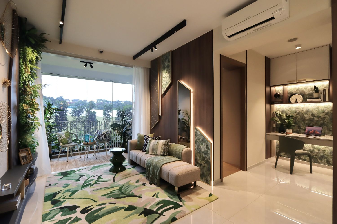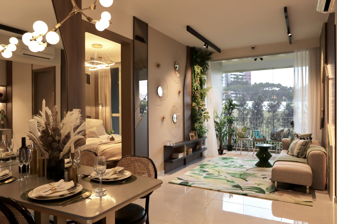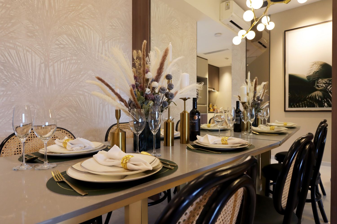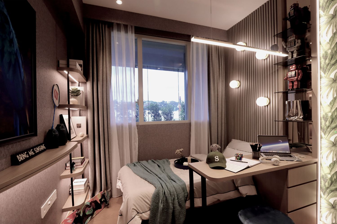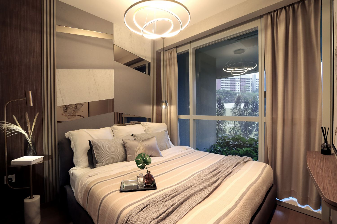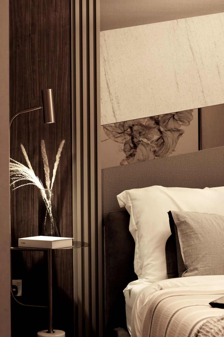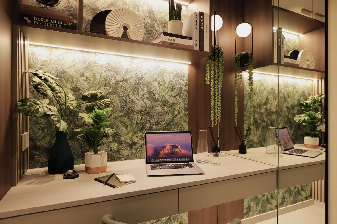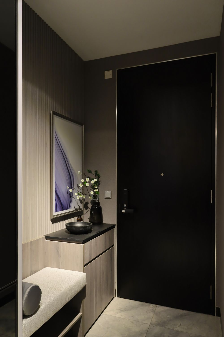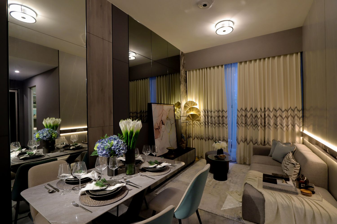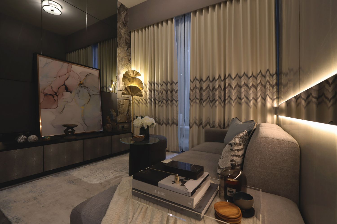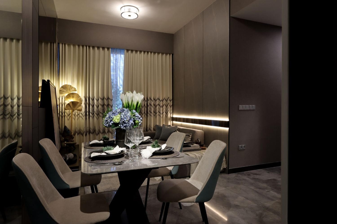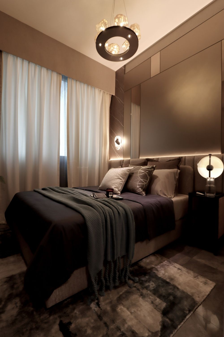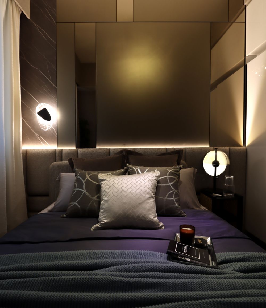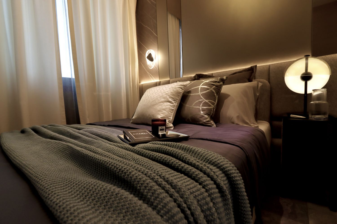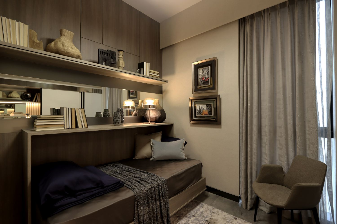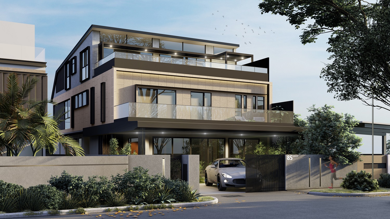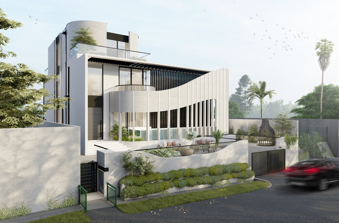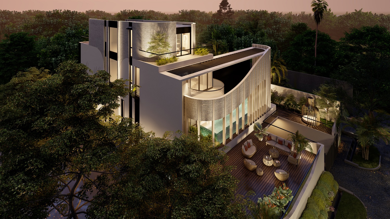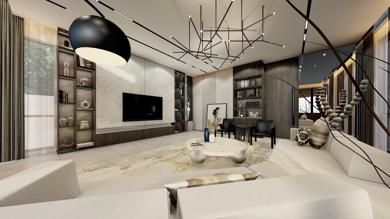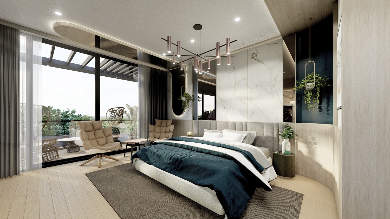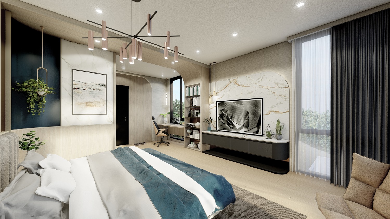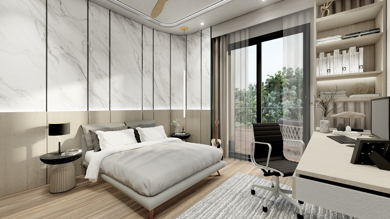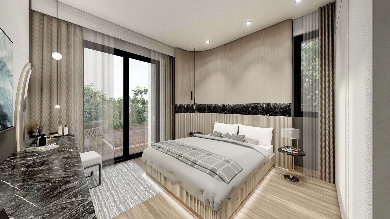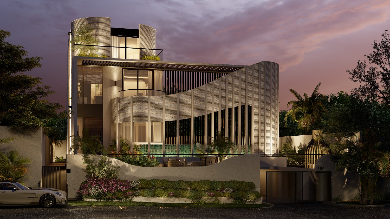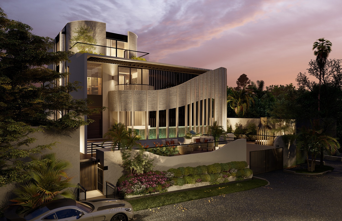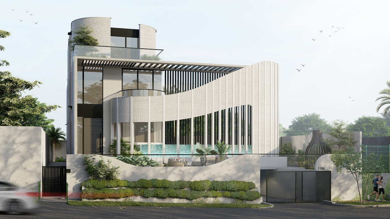YWA Studio
YWA Studio focuses on a holistic approach to Architecture, Interior, Journey & Spatial planning. We are a design studio that strives to approach design from an explorative angle that emphasises on end user journey and experience. Finding a balance between function and form while achieving well thought out designs to improve day to day functions for the inhabitants of the space.
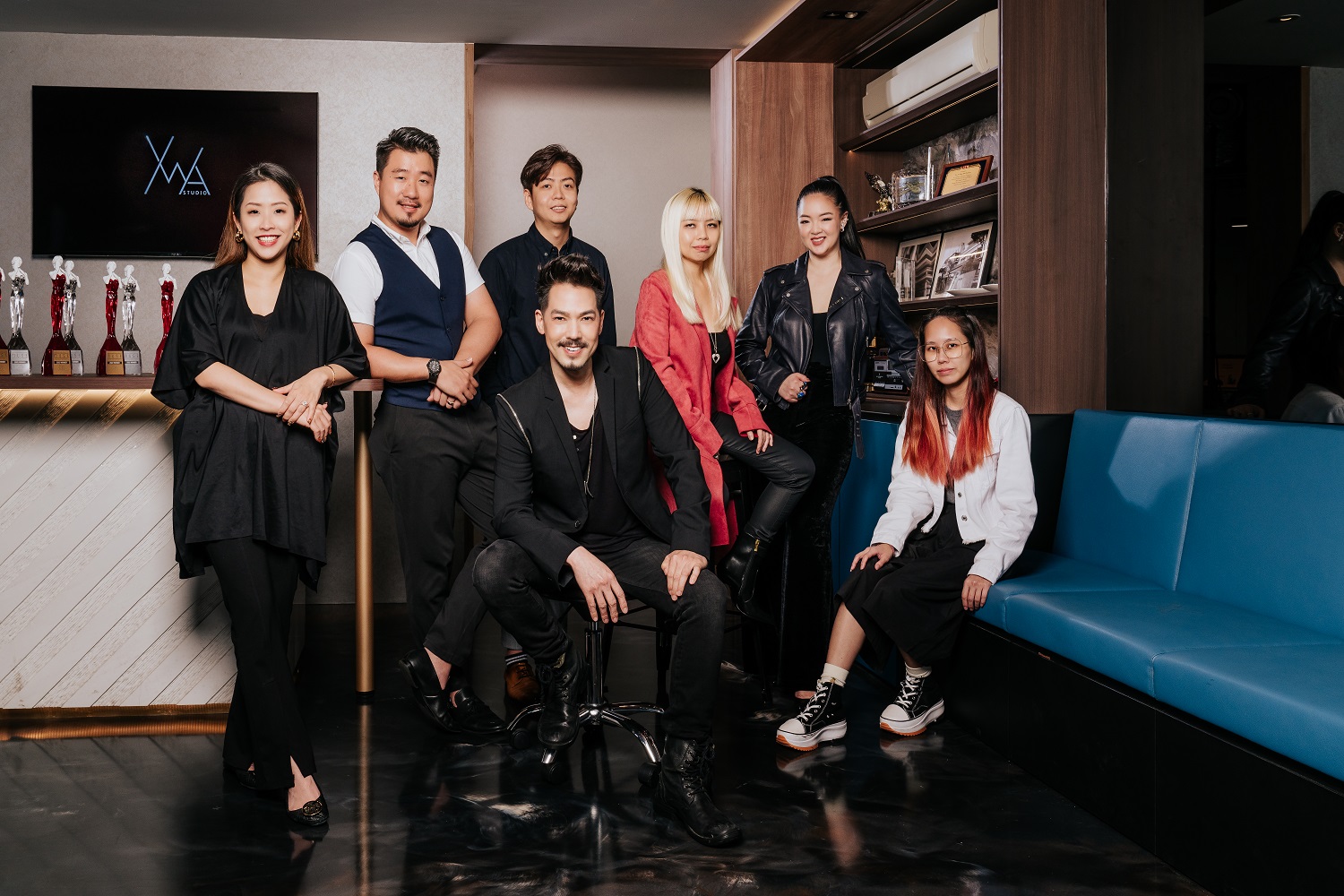
De Prestigio Villas
De Prestigio Villas is an architectural masterpiece that transcends the ordinary concept of luxury residences; they are sumptuous sanctuaries that invite you into an authentic Balinese experience. Skillfully curated by YWA Studio, each villa is a harmonious tapestry, weaving together the island’s rich cultural legacy with contemporary sophistication. Art isn’t mere decoration here; it’s a living narrative, available for acquisition by those drawn to its story. The project is a triumph of spirit and ingenuity, crossing logistical and global hurdles to create a haven resonating with both challenge and triumph. Beyond design tweaks, every corner was reborn to not just house but elevate the guest. De Prestigio is not accommodation; it’s an eloquent articulation of Bali’s soul.
Interior Designer
YWA Studio
Type
Commercial
Service
Architectural Enhancements, Interior Design & Styling
Country
Indonesia
Lentor Hills Show Flat
In the hidden alcoves of Lentor Hills Residences, YWA Studio unveils more than just a 2+ Study show flat. It’s a curated haven where design and soul intertwine. Step inside, and it’s as if nature herself wraps you in a warm embrace—vivid greens and earthy tones creating a fluid dance between interior and exterior. The aesthetic language? Sensual curves, evoking the raw, winding beauty of the natural world. Each arch, every texture is a tactile poem, challenging the static norms of architecture. It’s not just a home; it’s an experiential sanctuary for holistic well-being—where mind, body, and spirit find their natural rhythm. Here, life is not merely lived; it’s felt in every nuance, seen in every shade, and heard in the silence.
Interior Designer
YWA Studio
Type
Residential
Service
Interior Design
Country
Singapore
Midtown Bay Show Flat
Nestled in the city’s dynamic skyline, the two-bedroom show unit at Midtown Bay is a YWA masterpiece—a tranquil oasis dressed in lavish sophistication. Imagine stepping into a living color palette, where the city’s hustle gracefully mingles with serene elegance. Here, your senses feast on opulent warmth, each detail—from the natural veins in marble to textured surfaces—serving as a chapter in a richer narrative. But what sets it apart is its fluid adaptability. The second bedroom isn’t just a room; it’s a chameleon space. Sunlit alcove by day, cozy retreat by night, it morphs with your lifestyle. This is more than a home; it’s a sanctuary, where the nuances of luxury meet the pragmatics of urban living. In the constant whirl of city life, this Midtown Bay residence is your well-curated refuge for soulful rejuvenation.
Interior Designer
YWA Studio
Type
Residential
Service
Interior Design
Country
Singapore
Sennett Residences
Project Description
A spacious cosy abode exuding a posh yet quiet unassuming elegance. The subliminal introduction of well-designed accents that brings about a cohesive language all coming together to create a celebratory space. Working with the existing colour palette, natural textures such a timber and marble finishes were introduced with dashes of brass accents for that little touch of opulence. The space was kept clean to ensure that the client could enjoy the unparalleled view of this penthouse suite with a double-storey living space. To achieve the best of a space is to understand the space, a sunset facing high stool and table was introduced to capture this heavenly moment to be enjoyed on good clear weather.
Interior Designer
YWA Studio
Site Area
3,251 sqft
Type
Residential
Service
Interior Design
Country
Singapore
Sunset House
Project Description
A contemporary approach to the design of this landed property situated along Sunset Way was taken to modernise an otherwise dated property. The architecture focused on visually breaking down the box like mass by introducing a lighter finish on the second floor. Linear functional architectural elements such as overhangs and reconfiguring the external windows were introduced to achieve a sleek and modern outlook.
The internal layout underwent a major re-configuration to cater to the new owner’s requirements and to achieve a more efficient layout. The car porch roof was also converted into a balcony space to maximize the usable space of the property.
Architects & Interior Design
YWA Studio
Site Area
3,251 sqft
Type
Residential
Service
Interior Design & Architecture Consultancy
Country
Singapore
Corporate Luxury
Project Description
Luxury is feeling unrushed, welcoming, and calming. Designed to be a corporate space catering to a niche clientele, this space was intended to exude luxury with a corporate
flare. A fine balance between being a place for serious business discussions and a bespoke lounge to let one unwind. To be present is to experience the space with multiple senses. Therefore, besides what design and carefully curated textures can provide for the sense of sight and touch; the sounds of a calming and soothing waterfall relax one’s senses as they are seated in the lounge.
Interior Designer
YWA Studio
Site Area
10,532 sqft
Type
Commercial, Offices
Service
Interior Design
Country
Singapore
Umami 10
Project Description
The design of Umami 10, a restaurant that serves European inspired Japanese cuisine was inspired by the head chef’s flamboyant and vibrant personality paired with his culinary art. What was finally created was an unassuming shopfront with peering windows to capture a passerby’s attention. The journey is always a big part of YWA’s design approach, and no effort was spared here to engage the senses of patrons entering the main dining bar. An art gallery towards the rear was planned for local artists to display their art for sale. Colors used were carefully selected to consider the effects it would have on one’s appetite. Bedazzled by a one-of-a-kind dining experience specially created for Umami 10.
Interior Designer
YWA Studio
Site Area
1,055 sqft
Type
Commercial, F&B
Service
Interior Design
Country
Singapore
8 St Thomas
Project Description
The design concept for this apartment was conceived as a relaxing retreat for the owner, a place where one can retire to quietly for a short reprieve before facing the hustle and bustle of everyday city life – a space where one could think and recharge. To that effect, this design employs the use of contrasting materials like glossy marble stone and gold trimmings which denotes luxury. Warm woody textures were introduced to remind one of the pleasures of homely comfort. These elements combine to create a warm and nurturing environment, perfect for the contemplative homeowner.
Interior Designer
YWA Studio
Site Area
807 sqft
Type
Residential
Service
Interior Design
Country
Singapore
Duo Abode
Project Description
Duo Abode is a luxury apartment located along beach road. The owners have approached us to re-create the ambience and feel of a high-end luxury service apartment with the challenge of accommodating a myriad of functions. Innovative storage solutions by our design team were critical to ensure that the space could serve its functions while also having the capability to hide everything away when the homeowners are entertaining guests.
Interior Designer
YWA Studio
Site Area
818 sqft
Type
Residential
Service
Interior Design
Country
Singapore
Piegare
Architects & Interior Design
YWA Studio
Site Area
5,274.32 sqft
Type
Residential
Service
Architecture Consultancy
Country
Singapore

Jujuzen Café
Project Description
Jujuzen is opened by none other than Charmaine Hui, who has continuously engaged our professional services for her F&B establishments. This third installation is based on a modern take on traditional Hong Kong tea house theme and food.
The design direction was to bring back a nostalgic atmosphere, yet with a modern twist, resulting in an eclectic and traditional setting with a contemporary atmosphere. In the evenings, the space was intended to transform into a bar setting where the target audience was more of an adult crowd where they can grab a drink or two.
Interior Designer
YWA Studio
Site Area
1,090 sqft
Type
Commercial, F&B
Service
Interior Design
Country
Singapore

