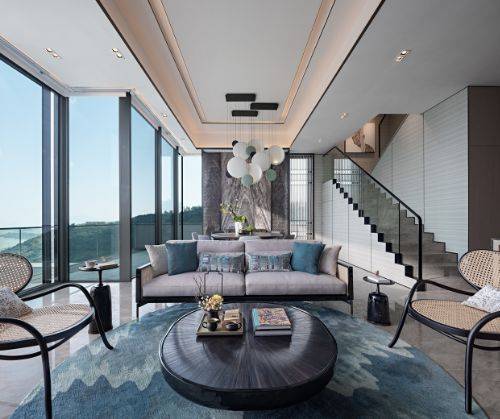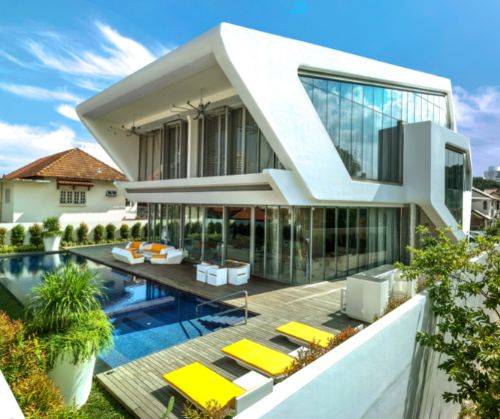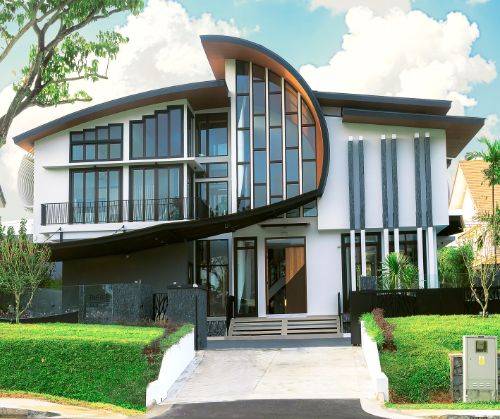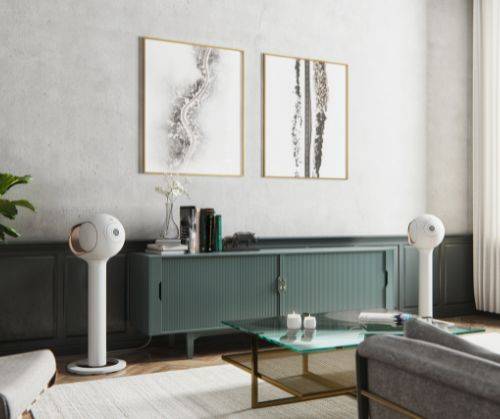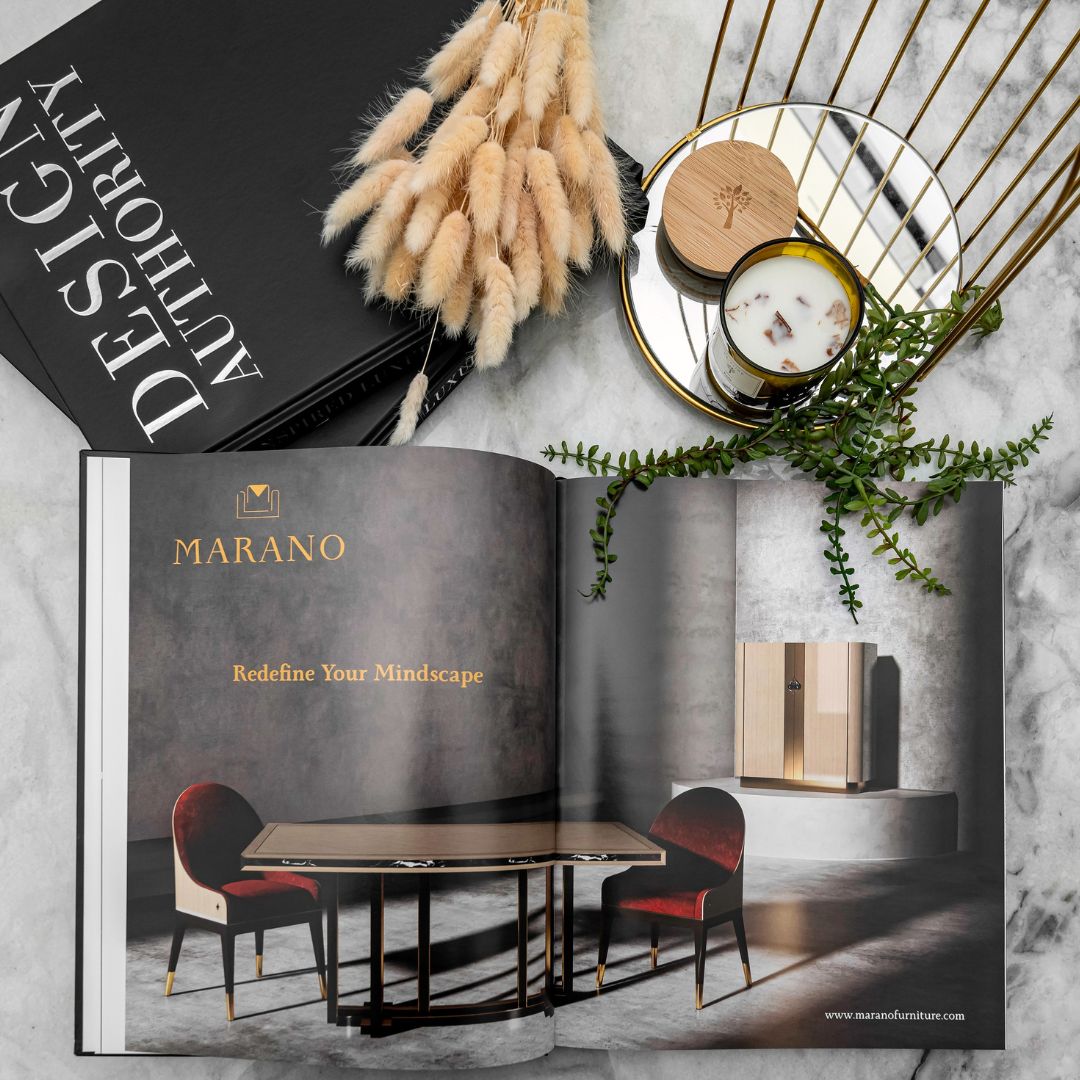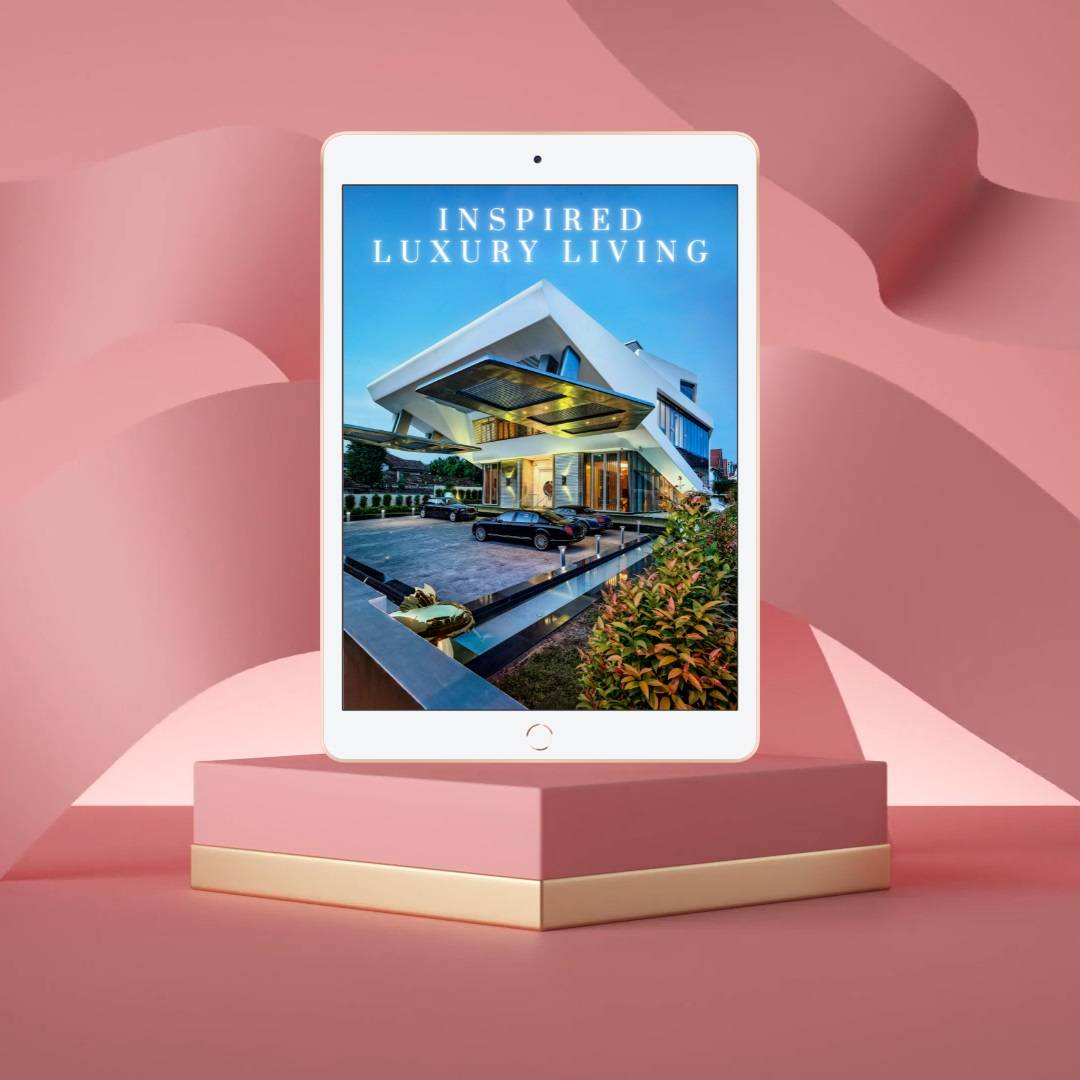AR43 Architects
Founded in 2006, AR43 Architects Pte Ltd is an award-winning design firm which has completed a wide range of works ranging commercial, hospitality, institutional, custom-designed residences to interior architecture projects. The firm is led by founder Lim Cheng Kooi who has more than 30 years of experience in the field and many of his past works received awards especially recognition through publications in top architectural journals.
The hallmarks of AR43 design work lies in it acknowledging a responsibility to the built environment, understanding both the physical and emotional reconstructive potential of architecture. The firm’s works reflect simplicity in its use of basic compositional and geometric elements, specifically without any pretence or fixed style. Each design evolves around a synthesis of site and program, experimenting with a variety of architectural interpretations and ultimately builds within client’s ordinary budgets in extraordinary ways.
The Pavilion House
Project Description
Good Class Bungalow @ 22 Oei Tiong Ham Park
Sited within a leafy upmarket housing estate, it sits on a 1200 m2 linear plot of land that was originally part of a larger estate before sub-division. The house is hence hidden away from the main road and approached via a short access road that is shared by the immediate neighbour.
Timber was the main material used in this architectural piece. The full height screened facades creates a sense of porosity and ideas of vernacularism is explored here. Against the warm language of timber, the landscape was designed to be simple accentuating the strength and materiality of the natural wood. The surrounding water forms a poetic dialogue between the house and its environment.
Architect: AR43 Architects
Photography: Albert KS Lim
Architect
AR43 Architects
Photography
Albert KS Lim
One Tree Hill House
Project Description
Nestled right in the heart of the city, within the same vicinity of many luxury residences such as The Marq on Paterson Hill, The Colonnade and Cliveden at Grange, One Tree Hill is a highly desirable estate. The house is envisioned for buyer who enjoys the vibe of city living and care for the finest details of luxury.
The corner site has unusually wide frontage with the access road sloping along the side boundary, creating a 2.5meter in height difference between the internal ground level and the external. Despite being a semi-detached, the house is designed to stand out like a bungalow, complete with a sizeable swimming pool along the front boundary and a semi-basement parking for 3 cars.
Upon arrival, the access into the house is discretely tucked away via the timber cladded foyer, naturally lit and ventilated from a sunken courtyard. Domestic helper’s quarter and yard are camouflaged behind the cladded walls but is within reach when assistance is needed. Behind the courtyard is a large room for family entertainment.
Juxtaposed as two cantilevered wood-grained concrete blocks interconnected by a courtyard. The front block houses the living space and a junior master while the rear block accommodates the dining, kitchen and the children’s bedrooms. Attic as the unifier block, bridging the two blocks and defines the double volume courtyard below.
The visual transparency is apparent within the well-defined space of each function. The openness is further accentuated by its high volume, atrium and full height sliding glass panels. The draught can be easily funnelled through the house when it is naturally ventilated. Motorised pivoted screens at the upper floors function like veils, shielding the bedrooms with privacy while allowing the occupants to enjoy the views. Attic is designed exclusively as a master bedroom suite with private access to the two roof gardens; one offers panoramic view of the neighbourhood and the other with the view of manicured Bonsai trees from the wooden tub.
Taking advantage of its northwest and southeast orientation that is in parallel with the site, spaces are deliberately detached along the party wall to allow more natural lights and ventilation. This is further emphasised with the alignment of green wall, courtyard and water features, blurring the outdoor and the indoor boundaries of spaces.
Architect: AR43 Architects
Photography: Marc Tan, Studio Periphery
Architect
AR43 Architects
Photography
Marc Tan, Studio Periphery
Tembusu House
Project Description
Good Class Bungalow @ 3C Dalvey Estate
Tembusu House is a one of the seventh private residences developed by the clients. As the name suggests, this house is built around three large Tembusu trees planted half a century ago by the patriarch. These Tembusu, located right in the middle of the elongated site are one of the species protected by National Park Board where no intrusions by any excavation or structural works are permitted within its 10-meter radius.
The experience of being under the large foliage of these magnificent trees inspires the siting and design strategies for the indoor/outdoor living spaces. The house is designed with two major blocks interconnected by a main circulation spine crossing in between the buffers of these trees. The front block accommodates spaces such as living room, children’s bedrooms and a family area whereas the rear block accommodates a more formal dinning, kitchens, guest room, gallery, reading room and the grand master bedroom.
While the solid wall provides privacy to the house, all the main living spaces are designed to be opened facing the trees, where the inside and outside spaces are seen to be merged as one. The living area enjoys glass walls, which seem to dematerialize and eliminate the boundary between architecture and landscape, allowing nature to fabulously slip inside. Large openings, high ceilings and pictorial openings along various passages, staircases and terraces at different floor levels create interesting vistas and views around these Tembusu trees.
Architect: AR43 Architects
Photography: Albert Lim KS, Patrick Bingham-Hall
Architect
AR43 Architects
Photography
Albert Lim KS, Patrick Bingham-Hall
Perforated House
Project Description
The Perforated House is nestled in the Northern side of Singapore and epitomises a private refuge in the midst of a bustling city.
As most typical small landed houses in Singapore are street-fronting and closely packed together with neighbouring houses, the brief was to design a house that would maintain a certain level of privacy for the owner, yet still being open to greenery, ventilation and natural light. The new house was detached from its neighbouring semi-detached house – made possible given its generous plot size – to allow more opportunities for ventilation and lighting.
The house was conceptualised as an elevated box made of a solid off-form concrete, with abundant pockets of green spaces woven into the interior spaces. The language of perforations was also used consistently throughout the house as an architectural tool to control the level of privacy, light and ventilation. Programmatically, the more private spaces were elevated off the ground level and the green spaces act as a buffer between the inside and outside, shielding the interior spaces from street noises and passersby. The interior spaces extend towards the surrounding greenery, blurring the boundaries between the inside and out, bringing in good natural lighting as well as ventilation. In spaces where more privacy is required, vertical angled sunshades were purposefully designed to allow morning light to filter in, yet limiting views from the neighbouring houses. The open layout of the living space reflects the owner’s warm hospitality and lifestyle, ensuring that they have the flexibility and expanse of space to host guests frequently. A good flow of inside-out and outside-in spaces provide a seamless environment for guests to interact in larger groups, while pockets of quieter corners provide much needed intimacy among the closest friends.
In his personal time, the owner – a retired engineer – spends most of his time playing a variety of musical instruments, boasting a few iconic pieces for his personal collection. To fulfill the client’s affinity for music and desire for a proper display area for his instruments, an acoustically designed music studio was built with the intention to allow for performances and jamming sessions without disturbing the neighbours.
Like an origami, the rooftop open space was spliced from a typical roof form, extending the garden space from the family lounge to the attic level. This quiet hide-out beneath the roof is where the owner can enjoy an afternoon tea while enjoying the panoramic sunset view of the entire estate.
Architect: AR43 Architects
Photography: Marc Tan, Studio Periphery
Architect
AR43 Architects
Photography
Marc Tan, Studio Periphery
Hillside House
Project Description
Good Class Bungalow @ 22 Olive Road
Nestled in the midst of low rising residential houses and lush natural greeneries, the house was designed to softly stand out from its environment and yet the materiality of timber that was incorporated in it provides a respectful gesture towards its presence. The house sits on 16,000 sqft hilly part of Caldecott Hill which is a private housing estate, located along Thomson Road in the central region of Singapore. Set in acres of lush, tropical grounds, this designated Good Class Bungalow housing estate is a world apart from Singapore’s bustling pace yet located just minutes from the heart of the city’s hectic business and commercial centre.
The full glass windows and frames artfully capture the surrounding views and the play of height can be seen from different vantage point from the house. The spaces within the house converge around the water feature providing a feeling of contemplation and continuation. Each of these spaces that are being allocated manages to retain the privacies of its users.
The 10,000sqft house is partially lodged into the existing slopes, placing the car porch, bedroom suites on the upper level and a large courtyard, living-dining-kitchen and a library at the lower level. As the bedrooms suites cantilever dramatically in the mid air stretching towards the cityscape, descending from the main arrival hall is a warm and inviting u-shape living area organised around a courtyard with large reflective pond.
Architect: AR43 Architects
Photography: Albert Lim KS
Architect
AR43 Architects
Photography
Albert Lim KS

