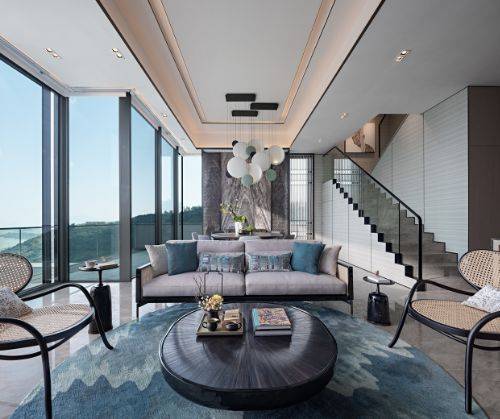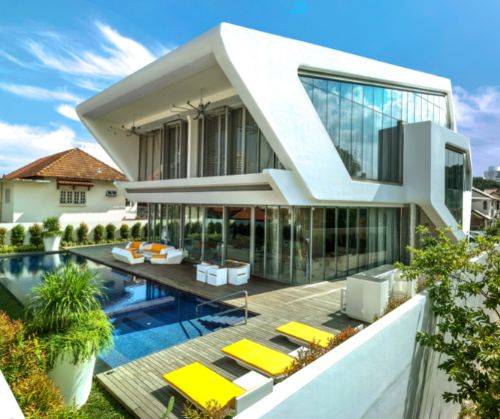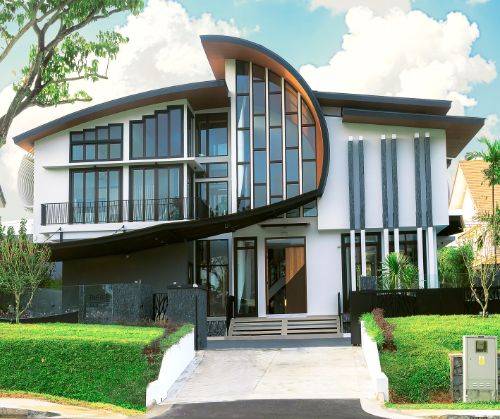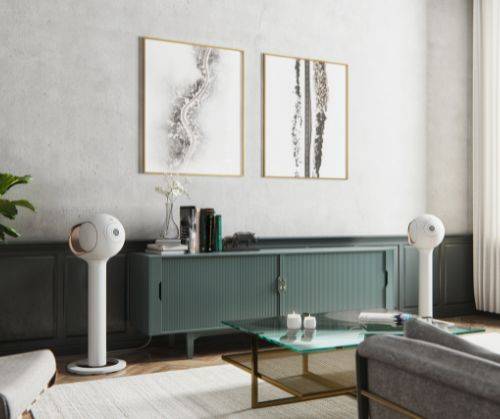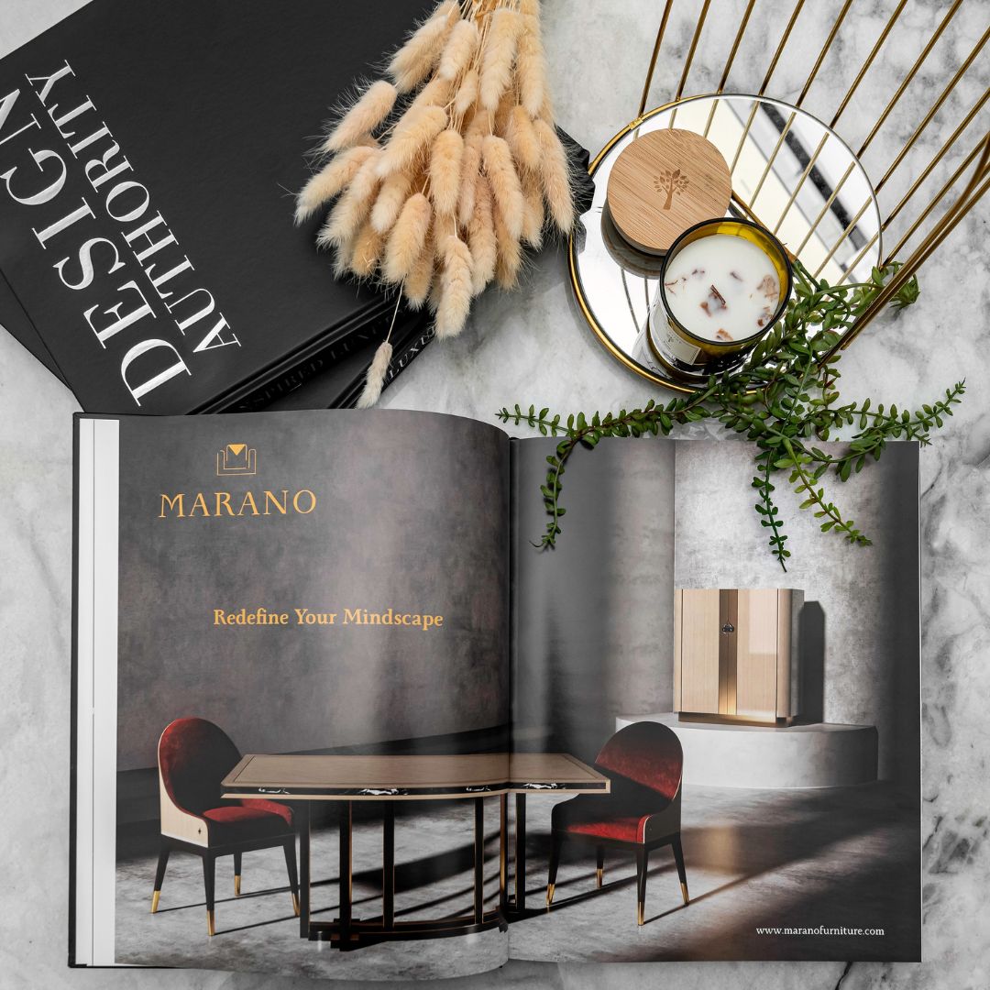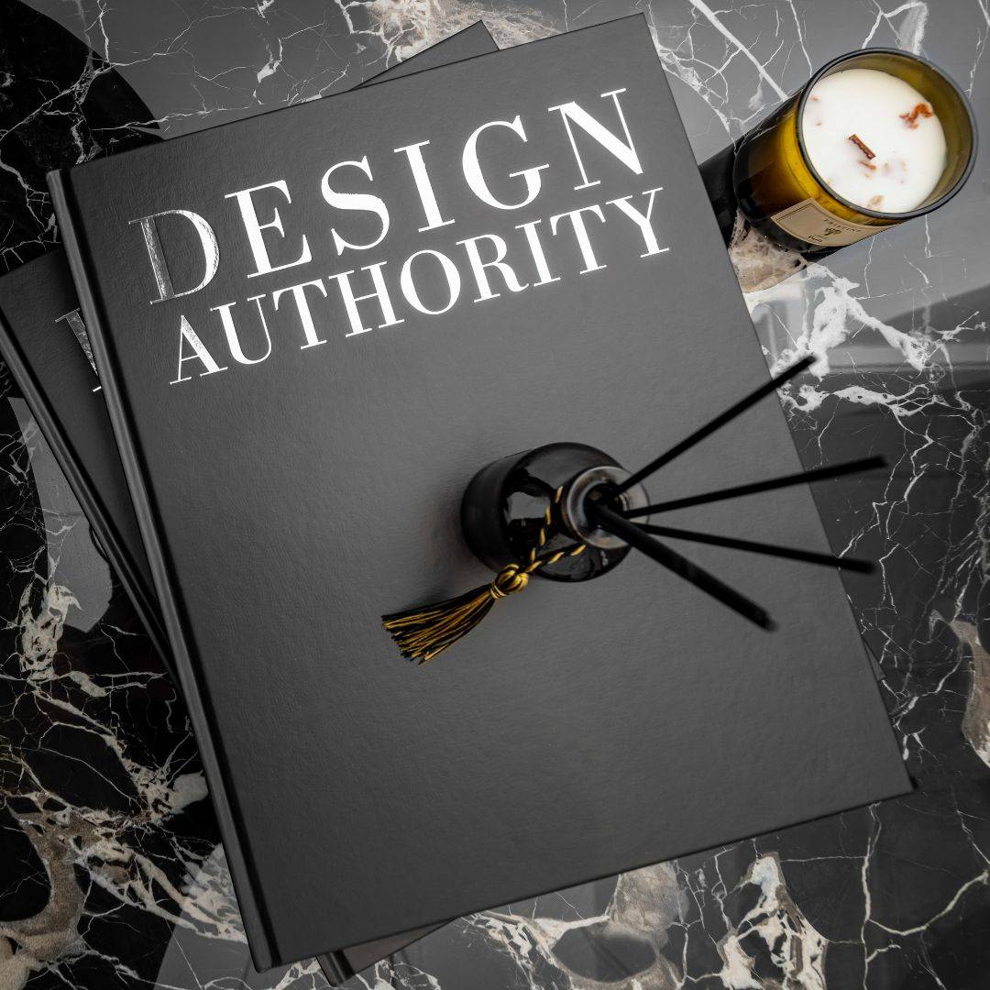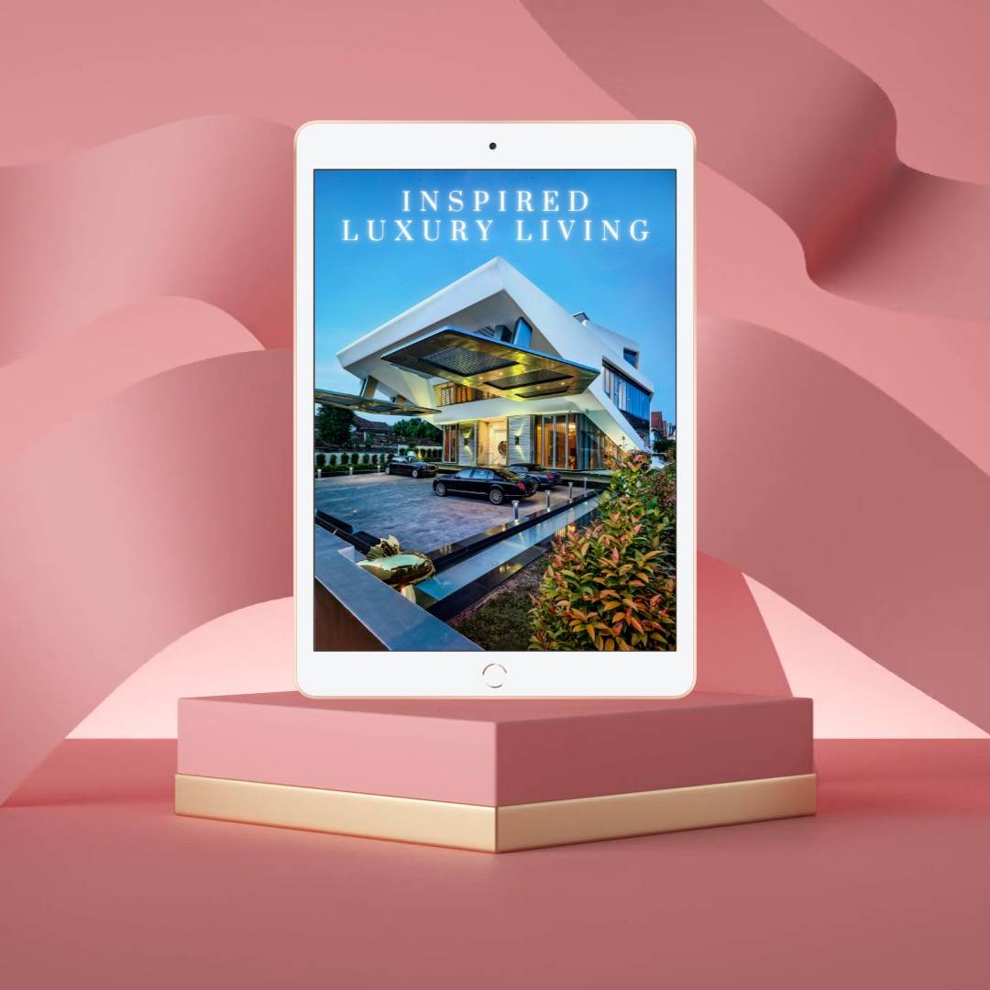McCulley Design Lab
McCulley Design Lab is a multi-disciplinary firm specializing in branding, identities and experience design, including architecture and interior design.
“We are a San Diego-based creative design studio specializing in commercial and residential interior design and brand. We’re committed to helping people articulate and bring their creative vision to life.
We create inspiring spaces for life, work and play, including ground-up design and renovation of residential, commercial, retail and institutional spaces. We’re inspired by travel, art, nature, creators, innovators and thinkers. We seek to create enduring environments and brands that realize our clients’ visions, deliver surprise and delight. We’re continually expanding our knowledge of the world from our Cedros Design District design lab, and the planet beyond.
At our core, we are passionate about taking the journey with our clients, whether we are creating an engaging brand, a dream home or a workplace environment that inspires creativity, collaboration and innovation.”
Del Mar Meadow House
Project Description
“McCulley Design Lab was enlisted to bring this 1962 post-and-beam residence back into the modern-day moment while retaining its midcentury focus on organic materials, indoor/outdoor flow and exceptional views.
The result is an entirely rebuilt residence that offers an innovative reinterpretation of midcentury design. Set within an acre-plus wooded reserve populated with mature Torrey Pines, the home connects with the nature and the outdoors from every room and utilizes a passive energy system.
We focused on creating a warm environment scaled to the client’s lifestyle that honors the original structure’s mid-century modern heritage while updating it in ways that make it appear that the home has never been “remodeled.” Teak walls and ceiling, walnut cabinetry and ipe wood decking, along with plenty of glass bring an inviting and warm, organic vibe to the residence.
Key to the renovation was to continue with the original mid-century philosophy of blending interior and exterior living spaces while keeping ornamentation to a minimum. To achieve this, certain zones were rebuilt, including the original kitchen, dining room, foyer, private office, library, decks, pool and other areas, while other elements were maintained. The renovation expanded the footprint of the home with a new master bedroom suite, pool room, guest house, fitness room, laundry room, office, and media room.”
Read more about McCulley Design Lab’s approach to the interior design of this residence in Dwell Magazine.
Architecture & Interior Design: McCulley Design Lab
Architect & Interior Design
McCulley Design Lab
Santa Fe Ranch Residence
Project Description
“McCulley Design Lab had the pleasure of collaborating with a dynamic, globe-trotting couple in Rancho Santa, CA. to transform the interior and exterior of their dated ranch home into the home of their dreams. Perched above the Rancho Santa Fe Golf Course, their unique personalities were brought to life within their new space, which is designed for living, working, entertaining guests and relaxing. A focal point of the home is the “Speakeasy” – a secret lounge and entertainment room complete with wine cellar, a working bar, game room and sweeping views of the golf course. Scope of work included interior design, exterior design and architecture, custom furniture design, furniture specification, art procurement, lighting design and landscape design consultation.”
Read more about McCulley Design Lab’s approach to the interior design of this residence in The San Diego Union Tribune.
Status: Completed 2016
Architecture & Interior Design: McCulley Design Lab
Status
Completed 2016
Architect & Interior Design
McCulley Design Lab
Award-Winning Coastal del Mar Residence
Project Description
“A magnificent, award-winning and published project, this custom residence located in beautiful Olde Del Mar, California was designed by Solana Beach based firm, McCulley Design Lab.
McCulley Design Lab was engaged to completely redesign and renovate the interior and exterior of a modern, yet dated residence situated on a corner property in Del Mar, California. The scope of work included space planning, residential interior design, custom furniture and cabinetry design for the kitchen, dining room, living room, office, bedrooms and bathrooms, furniture specification, art procurement, exterior design, outdoor dining trellis design, architecture, and landscape consultation.
The line between interior and exterior is dissolved by introducing nana-walls and pivoting glass doors that completely reveal the beauty of the natural elements and invite them to be a part of the indoors. The beautiful landscape adds pops of lush green to the monochromatic grays and whites of the modern facade and softens the exterior.
The tranquil pool, nestled in a lush secret garden, creates a line of vision that pulls your eye into the interior kitchen, where modern appliances are integrated into the design. Lighting, being an essential aspect to successful design, is merged with architectural elements such as the overhead beams, creating a glow and the appearance of expansive ceilings.
Layered design elements and inviting rich wood tones exhibit the attention to detail McCulley Design Lab brings to each of their clients’ projects. McCulley Design Lab’s comprehensive understanding of design elements results in successful repetition and rhythm, scale and proportion, as well as human ergonomics.”
Read more about McCulley Design Lab’s approach to the interior design of this residence in San Diego Home & Garden Magazine >>
Status: Completed 2017
Architecture & Interior Design: McCulley Design Lab
Landscape Architect: Marcie Harris Landscape Architecture
Photo Credit: Ian Patzke Photography
Status
Completed 2017
Architect & Interior Design
McCulley Design Lab
Landscape Architect
Marcie Harris Landscape Architecture
Photo Credit
Ian Patzke Photography

