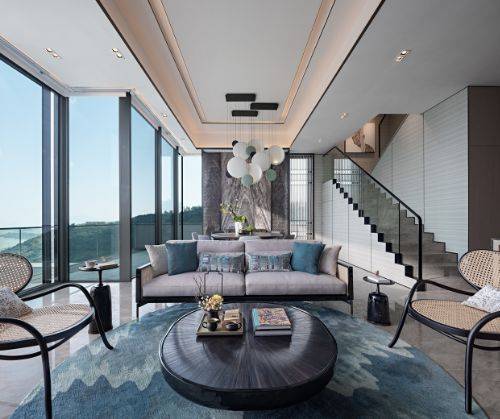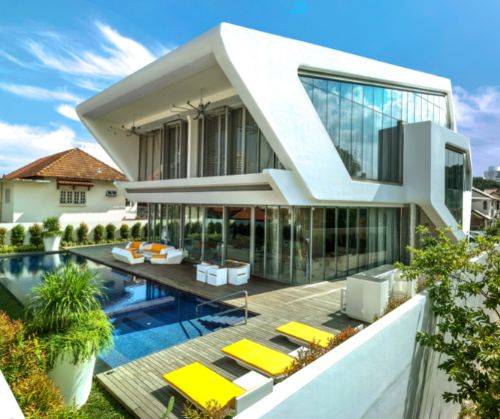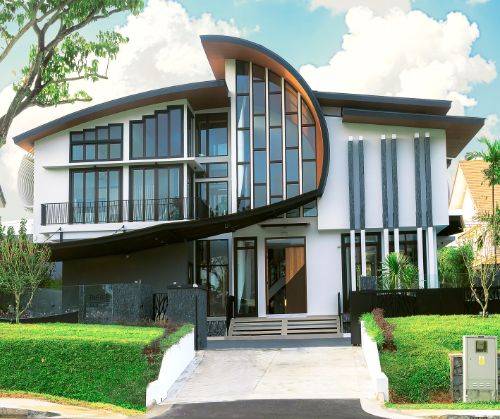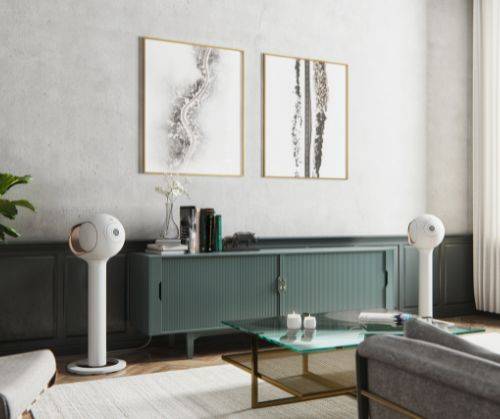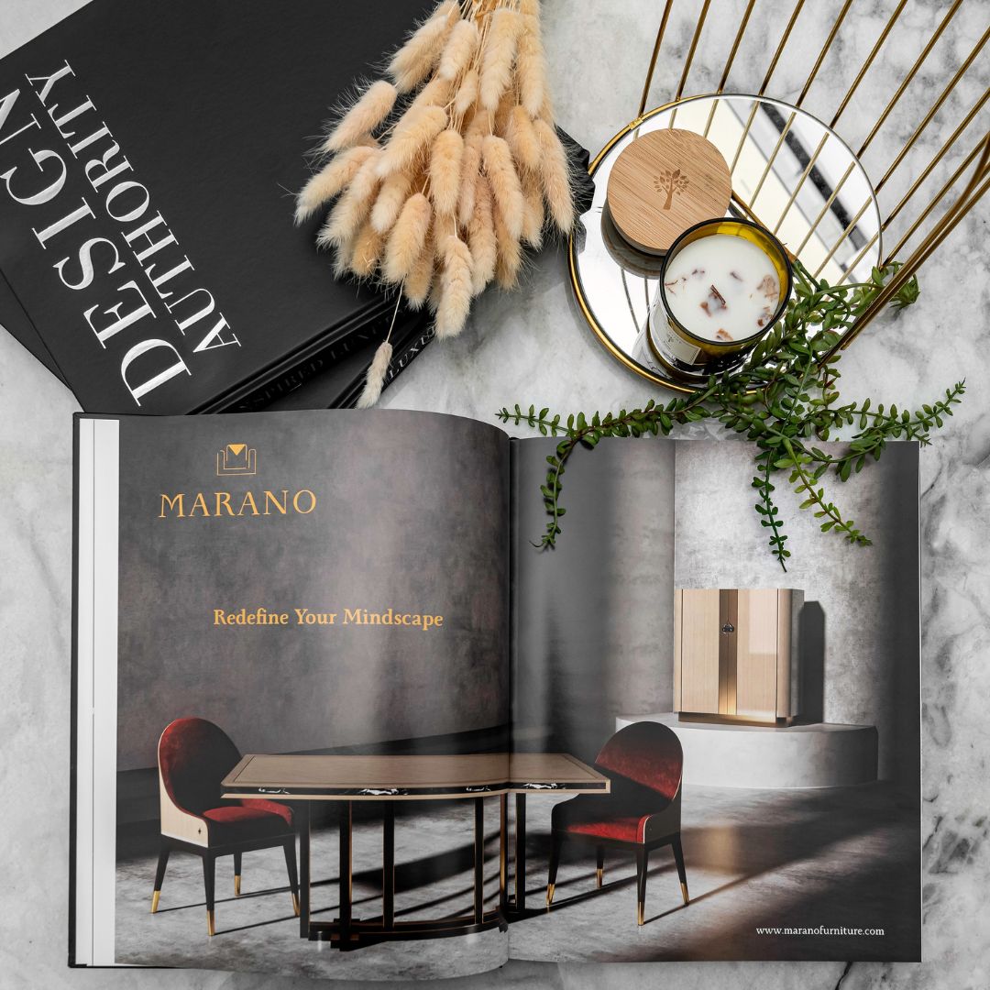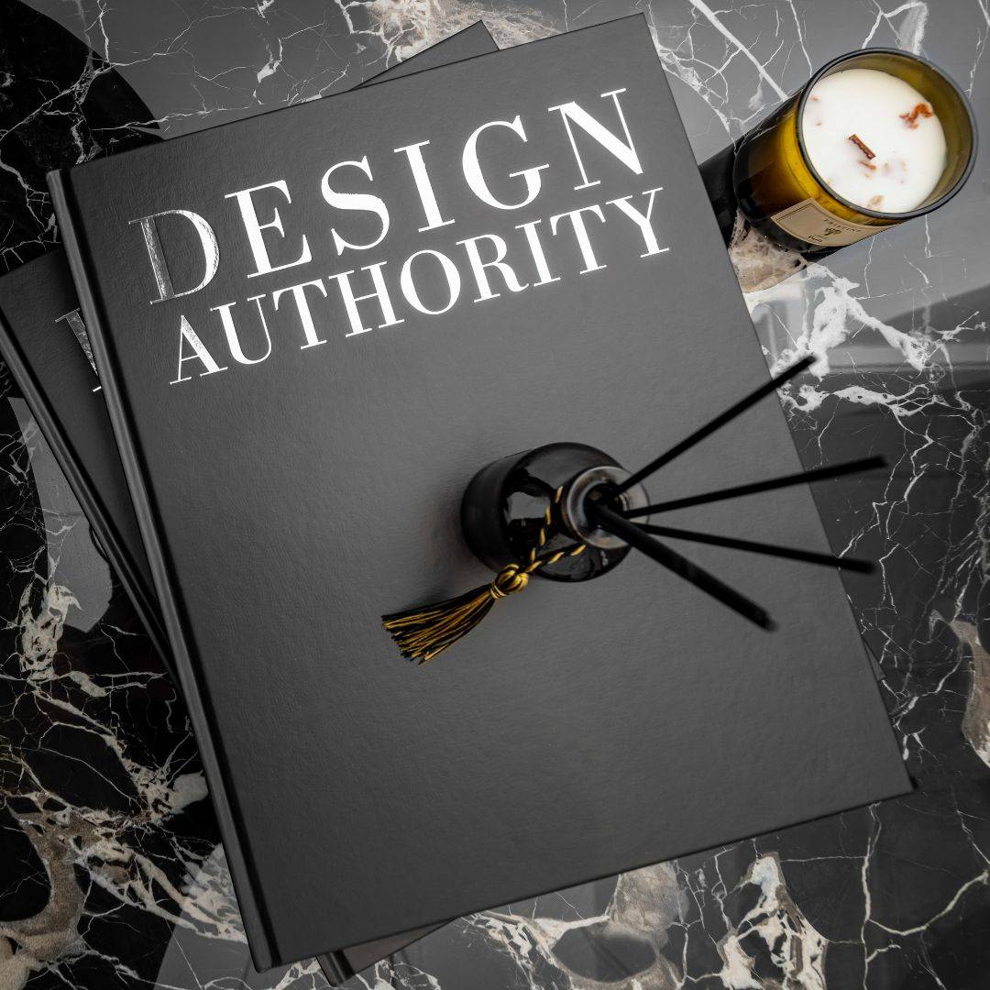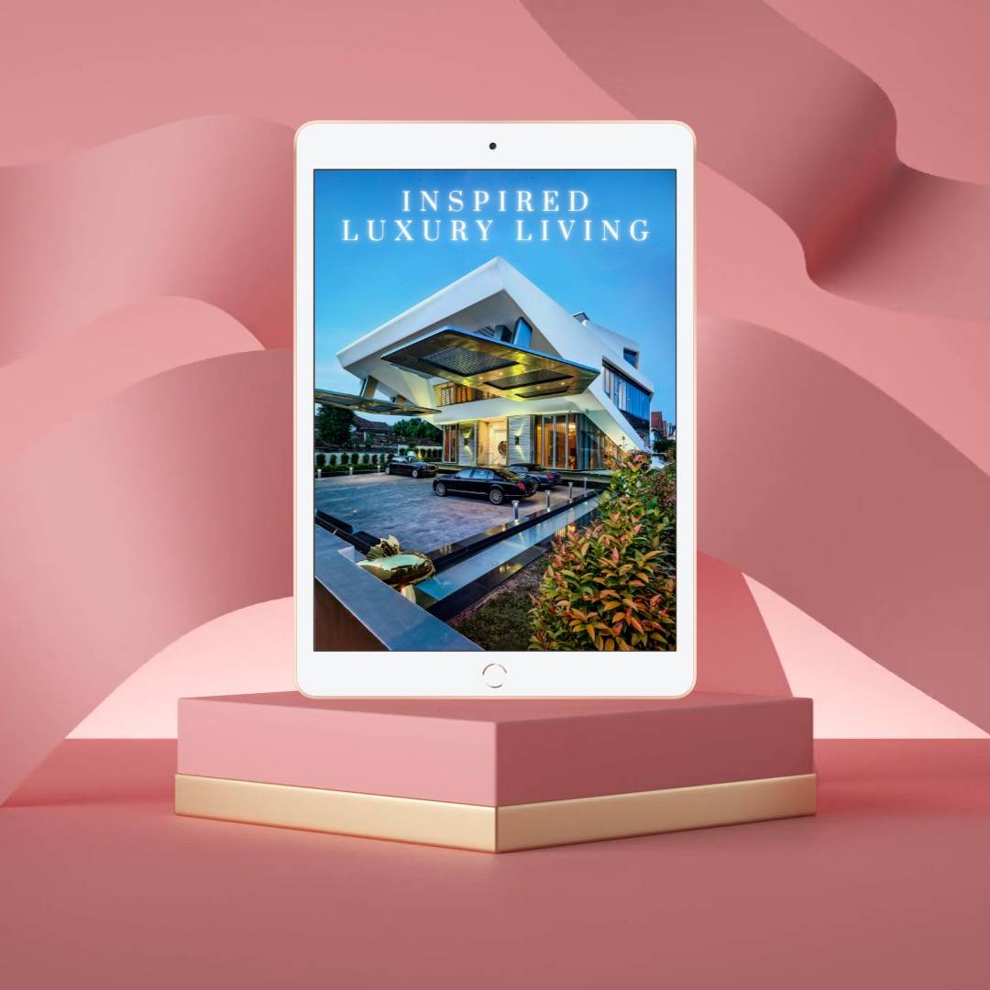Mercurio Design Lab
MERCURIO DESIGN LAB S.r.l. (MDL) is an award-winning Italian design studio that creates avant-garde concepts inspired by the vibrancy of Asia. Established in 2008, the Italian design studio is a spin-off of the AMA Group, one of the largest architectural consortia in continental Europe for more than 50 years now. The firm seeks to elevate and balance the synergies of the Asian architectural context with the Italian style and tradition.
Under the direction of Managing Director and Lead Designer Massimo Mercurio, MDL has steered towards a more challenging tier of the lifestyle design industry, right alongside the stylish, trend-setting brands that the Italians are renowned for. With a focus on high-end residential and commercial projects across the Asia Pacific, the company has become known for its bold and iconic design. It has footprints across Singapore, Vietnam, Indonesia, and China.
MDL projects are considered artistic masterpieces. The creations are dramatic and futuristic and often set as the landmark of the location. The team, composed of passionate architects, engineers, designers, and artists, integrates art with technology in their design process while respecting the three fundamental criteria: the functional, the aesthetic, and the social.
Villa Lambda
Project Description
Villa Lambda was inspired by a scale model of the Lamborghini Gallardo. The sports car suggested two triangles that mirror one another, creating an offset shape and interlocking figures. This feeds the idea contained in the name of the house – lambda, λ, the Greek letter used to signify the notion of a wavelength, a triangulated formal composition of apparent opposites held in dynamic tension. This, then, was elaborated to pick up on the spaceship image which has just landed or is about to take off: the house’s aero foil screens cantilever 20 metres out to form the protective canopy or the porte cochère of the car parking; the aluminum-clad roof with the extruded flaps at the rear of the attic sitting room; and the attic’s louver which serves as the air-intake of an engine room.
Representing a geometrical description of space, the villa’s design asserts a strong architectural message through the interlocking of two inter-related triangles which reflects Mercurio Design Lab’s passion for pushing the limits of building technology and its delight in keeping dynamically opposed forms in a state of tense equilibrium.
Villa Lambda
More Details On Villa Lambda
Lambda, a geometrical description of space is near Singapore’s east coast and set in a very suburban sea of red-tiled pitched rooves in a mix of classical and modern pastiche. Its design was inspired by a scale model of the Lamborghini ‘Gallardo’.
The model Lamborghini suggested two triangles that mirror one another, creating an off-set shape and interlocking figures. This feeds the idea contained in the name of the house – lambda, λ, the Greek letter used to signify the notion of a wavelength, a triangulated formal composition of apparent opposites held in dynamic tension. This, then, was elaborated to pick up on the spaceship image which has just landed or is about to take off: the house’s aero foil screens cantilever 20 metres out to form the protective canopy or the porte cochère of the car parking; the aluminum-clad roof with the extruded flaps at the rear of the attic sitting room; and the attic’s louver which serves as the air-intake of an engine room.
The driving image was of a weightless building whose only structure would be the exoskeleton, a space frame containing the house itself. Two triangles cantilever off one another ─ one chamfered at the rear to add to the aerodynamic quality ─ with the whole structure seemingly balanced on a single point. The large glazed walls of the house are set well back from the exoskeleton and adds to the impression of delicately poised composition of triangular forms. The framework complied to Singapore’s regulation for habitable attic spaces. Through a careful balancing of building lines and roof eaves, it remains within guidelines without any compromise to the formal character of the building.
The interiors are notable for their space and opulence. It contains many custom-designed pieces which serve to unify the interior and the exterior in an integrated design scheme.
Villa Lambda represents a unity between the exterior architectural form and the interior character of the house. The form of the house is expressed inside and by eschewing complicated furnishings, becomes the main theme of the interior design.
Designer: Mercurio Design Lab
Designer
Mercurio Design Lab
Amber Skye
Project Description
Amber Skye, a multi-residential development on the East Coast of Singapore, is masterfully crafted
to resemble the infinite waves of the sea. The structure features a unique aesthetic facade with balconies forming a zigzagged pattern to pick up the seaside location. The sense of being part of an oceanside landscape is further supported by the material palette. The front apartments have a full-height window wall system with pearl-tinted glass, reflecting the colors and changing cloud formations in the sky. By “borrowing” the colors and textures of the sky and sea, the facade lends itself a beige-grey coloring.
With a concept of a resort complex, the individual units come with a private lift lobby, carpark, garden, and pool. There are also penthouses, each with a sky terrace and private pool, looking over Singapore’s downtown skyline. The facilities include a big curvaceous swimming pool, gym,
playgrounds, aqua lounge, and lush landscaping that take its cue from the wavy boundary wall to reflect the idea of a tropical resort.
With a city and sea view and a design resonating with the sea waves, Amber Skye offers residents a feeling of being sheltered in an oasis within the urban chaos.
Amber Skye
Amber Skye, a 22-story, three-tower, multi-residential development nestled on the east coast of Singapore, is masterfully crafted to resemble the infinite waves of the sea. Close to the seashore, the project gets inspiration from the oceanside landscape. Its design moved forward on two core premises: the movement of the endless waves and the atmosphere of a tropical resort.
Amber Skye highlights a unique aesthetic facade where the balconies form a wave-like pattern to pick up on the seaside location. The front apartments have a full-height window wall system using pearl-tinted glass that reflects the colors and changing cloud formations in the sky, conferring an ever-changing blue-grayish hue to the block, mimicking the picturesque sea.
Minimizing uniformity and generating a mood of individuality, Amber Skye offers diverse apartment types, from the villa units on the lower floors to the apartments to the penthouses at the top of the property. To further enhance privacy and individuality, all units provide residents with private facilities—a lift lobby, a carpark, and a garden with a swimming pool. Moreover, each penthouse has a sky terrace sporting a private pool and overlooking Singapore’s downtown skyline, one of the best sights in the country.
The design strategies of the amenities support the over-arching design intent, which is to give the complex the character of a tropical resort, conjuring up a sense of the endless rhythms of the sea and the ceaseless human activity that takes place in and around it. The public amenities include a big curvaceous swimming pool, gym, playgrounds, an aqua lounge, and lush landscaping that takes its cue from the wavy boundary wall, reflecting the idea of a seaside resort.
Amber Skye, displaying a unique fluid structure and characteristics, stands out from the rest of the urban condominiums. The architecture, interiors, landscape, and artworks come together to render the experience of a tropical seaside resort rather than being just another building. With a city and sea view and a design resonating with the sea waves, the place offers owners a feel of being sheltered in an oasis within the urban chaos.
More Details On Amber Skye
Amber Skye, a 22-story, three-tower, multi-residential development nestled on the east coast of Singapore, is masterfully crafted to resemble the infinite waves of the sea. Close to the seashore, the project gets inspiration from the oceanside landscape. Its design moved forward on two core premises: the movement of the endless waves and the atmosphere of a tropical resort.
Amber Skye highlights a unique aesthetic facade where the balconies form a wave-like pattern to pick up on the seaside location. The front apartments have a full-height window wall system using pearl-tinted glass that reflects the colors and changing cloud formations in the sky, conferring an ever-changing blue-grayish hue to the block, mimicking the picturesque sea.
Minimizing uniformity and generating a mood of individuality, Amber Skye offers diverse apartment types, from the villa units on the lower floors to the apartments to the penthouses at the top of the property. To further enhance privacy and individuality, all units provide residents with private facilities—a lift lobby, a carpark, and a garden with a swimming pool. Moreover, each penthouse has a sky terrace sporting a private pool and overlooking Singapore’s downtown skyline, one of the best sights in the country.
The design strategies of the amenities support the over-arching design intent, which is to give the complex the character of a tropical resort, conjuring up a sense of the endless rhythms of the sea and the ceaseless human activity that takes place in and around it. The public amenities include a big curvaceous swimming pool, gym, playgrounds, an aqua lounge, and lush landscaping that takes its cue from the wavy boundary wall, reflecting the idea of a seaside resort.
Amber Skye, displaying a unique fluid structure and characteristics, stands out from the rest of the urban condominiums. The architecture, interiors, landscape, and artworks come together to render the experience of a tropical seaside resort rather than being just another building. With a city and sea view and a design resonating with the sea waves, the place offers owners a feel of being sheltered in an oasis within the urban chaos.
Designer: Mercurio Design Lab
Designer
Mercurio Design Lab
Villa Mistral
Project Description
Villa Mistral defies the monotone box-type form for a building by mimicking a boat. Named after the seasonal strong, northwesterly wind that blows across the Mediterranean, Mistral is a sleek yacht swathed in all white with a metallic tinge. These structural elements are expressed both externally and internally, communicating the sense of a powerful vessel driving in water. There is total integration, just as the project as a whole is assimilated with building design, interior architecture, decoration, furnishings and art works, but moreover, it reflects fengshui, harmonising wind and water.
Villa Mistral
More Details On Villa Mistral
Nestled on the tranquil eastern coast of Sentosa Island, Sentosa Cove – an exclusive marina commu-nity – the desired architectural style for Villa Mistral is to embody its seafront surrounding. The villa has to be iconic, must enhance ambience to the neighbourhood and observe fengshui, the ancient phi-losophy associated with good fortune.
Named after the seasonal strong, northwesterly wind that blows across the Mediterranean, Mistral is like a sleek yacht swathed in metallic white. Its structural elements are expressed both externally and internally, simultaneously referencing a boat and communicating the sense of a strong forward thrust.
The street elevation of Mistral combines timber and concrete in a facade penetrated by windows of varying scale to generate a strong rhythmic quality. This is complemented by the forward-thrusting angularity of the building, which leads the eye towards the water that is only barely glimpsed at this stage.
There is a carefully orchestrated sequence of arrival designed to heighten expectation and ensure maximum drama with the final reveal of the view. Floating concrete slabs form a footbridge linking the porte cochère across a pond with the entry vestibule. Here a sculpted travetine wall, screening the stairwell, drives the circulation to either side, delaying the final dramatic tableau.
Mistral is over four levels, including a large entertainment room in the basement. Dining, dry kitchen and living are on the ground level, while level two consist of bedrooms and a roof terrace overlooking the canal. The bedrooms which includes the master bedroom, are to the side with one at the streetside with views back to the ocean.
Ocean-inspired, Mistral blends with its surroundings which begins on the outside where the form and the landscaping blend to generate an integrated whole that then extends to the interiors. With a har-bour view of the water and a seaside theme and lifestyle that was gravitating around the area, Mistral displays an island character that makes it stand out from the rest of the pitched roof houses in the vi-cinity. Moreover, the design is approved by the Fengshui Master as it reflects fengshui, harmonising wind and water.
Designer: Mercurio Design Lab
Designer
Mercurio Design Lab
Villa Vento
Project Description
Villa Vento, inspired by the iconic C42 cabin cruiser, conjures the image of a yacht, a boat driving on water. Vento, which is ‘wind’ in Italian, exudes a strong façade with its glazed pearl white walls with a metallic tinge that replicate a hull. It has structural elements assembled with an orthogonal ground floor framework thrusting towards the canal and an upper-level boasting of a vaulted roof. The entrance to the house resembles a moat, leading towards an interior that mirrors a sleek boat. The rooms look like luxe cabins, with small, rounded, forward-slanting windows and cozy, intimate bathrooms to execute the design intent.
Villa Vento
More Details On Villa Vento
This is one of two adjacent bungalows designed for the same client as Alba who had bought four blocks on Sentosa Island with the idea of building two pairs of villas. All four houses were designed at roughly the same time, although Vento and Mistral came slightly later.
Like Alba, the intention was to reference the sea with Vento and Mistral backing on to a canal opening and a harbour view of the water. Both houses come from a period when Massimo was playing with the idea of designing buildings with some affiliation to other objects. In the case of these two houses, the driving idea was to develop a form which conjured up the image of a powerful boat driving through the water. Although the houses are siblings, they are not twins and are quite different.
The form of Vento (‘wind’ in Italian) was inspired by the famous C42 cruiser which Massimo remembers from his childhood. With its powerful vaulting roof, thrusting ground floor terrace and second storey deck, together with the all-round glazing, Vento is strongly suggestive of a dynamic cabin cruiser, so powerful that we feel the wind on our faces as it cuts through the water. This theatrical quality is carefully stage-managed because, while the street elevation is certainly powerful ─ the vaulting roof, for example, begins on either side of the street entry with two arching ribs punctuated by highlight windows drawing light into the interior ─ it does not immediately reveal the drama to come. What does happen is a staged arrival sequence in which we cross a moat, as though leaving the land for a floating vessel. Inside the entry, the full view is further delayed by an entry vestibule with Massimo’s early sculpture, Feng (wind), a spiralling representation of a whirlwind set in a small fountain ─ and an acknowledgement of the client’s enthusiasm for feng shui.
The initial circulation through the house, then, is indirect, leading around the central stairwell, past the kitchen and dining area until the full view is eventually revealed.
The extensive use of timber and timber detailing in the interior and exterior reinforce the sense of a classic cabin cruiser. This is particularly so with the two guest rooms on the side which, with their relatively small, rounded, forward-slanting windows and intimate bathrooms suggest the cosiness of shipboard cabins.
If the guest rooms resemble cabins, the upstairs entertainment space mimics a grand stateroom in its glazed spaciousness, its glass walls thrusting outwards as on a cruise ship, with its extensive deck shaded by a generous overhang which has curved up in a powerful arc from the foundations. Downstairs, protected by the terrace above, the living space leads on to a deck, the pool, a jacuzzi and ultimately, to the private pontoon on the canal.
Timber and rounded forms (even the planter boxes inside Vento are rounded) are themes throughout, along with travertine ─ even the cupboard doors are clad in travertine to integrate them into the walls, again replicating the continuous surfaces found on the insides of boats.
Coming from Rome, says Massimo, where travertine “is a basic construction material”, this beautiful stone finds its way into most of MDL’s buildings.
From outside, Vento is an exciting, boldly simple, assembly of structural elements with its powerful orthogonal ground floor framework thrusting towards the canal, while its upper level is defined by the vaulting roof. Otherwise, the fully glazed walls ─ the structural elements are painted in pearl white with a metallic tinge to replicate the typical hull of a boat ─ de-materialise, allowing the interiors to merge with the landscape and leaving the structure of the building to inhabit the site in an assertively graphic gesture.
“So,” says Massimo, “they (Vento and Mistral) have this dynamic shape. And everything inside is designed to be representative of a boat. We don’t have rooms, we have cabins ─ everything is wood, the walls and the ceiling. I like the idea that we are pushing the envelope. You can look at things in a different way. You don’t need to speak to the norm.”
Designer: Mercurio Design Lab
Designer
Mercurio Design Lab
Villa Otto
Project Description
Villa Otto, nestled in predominantly Chinese-speaking Singapore, is a nod to an auspicious figure in feng shui. Otto which is an Italian for ‘eight’ is a symbol of prosperity, hence, the curvaceous interlocking of two circular pavilions, each with an atrium center to emphasize the eight form and draw light down into the building.
Tradition embraces modernity through floor-to-ceiling glass windows, stainless steel cladding, and outward thrusting walls and canopies. The transparency of the first and second storeys and the outward thrusting walls and canopies give the house the impression of a spacecraft either about to land or to take off. The ‘spacecraft’ image is supported by the stainless steel cladding that gives the house a spectacular and unique character. The eight-shaped stainless steel is so outstanding that its aesthetic magnificence is asserted in a manifestation of fluidity that only few would dream to bestow upon a building.
Even the interiors are consistent with Otto’s architectural fluidity. The lighting fixtures, tables, couches, and tubs display the distinctive curvaceous feature harking to the house’s eight-form.
Villa Otto
More Details On Villa Otto
Villa Otto, nestled in Jervois Hill Singapore, is a nod to an auspicious figure in feng shui. Otto, which is an Italian for ‘eight’ is a sign of wealth or fortune in ancient Chinese culture. The house’s curvaceous interlocking of two circular pavilions, each with an internal ‘courtyard’ or atrium in the middle, emphasises the eight form and draw light down into the building.
Due to the transparency of the first and second storeys and the outward thrusting walls and canopies, the villa gives the impression of a spacecraft either about to land or to take off. The ‘spacecraft’ image is supported by the stainless steel cladding that lends the house a spectacular and unique character. It becomes an artwork in its own right and, whether seen from the ground or above, demands the attention of any onlooker. The sinuous stainless steel façade is so outstanding that its aesthetic magnificence is asserted in a manifestation of fluidity that only few would dream to bestow upon a building.
The avant-garde exterior is reflected in the overall design of the villa. There’s a custom-made sculpture acting as a canopy over the semi-submerged pool bar, while bespoke fountain bowls pour water into the pool. The ground floor features two atrium spaces floored with glass tiles, which draw light down into the basement. The basement, though hidden, boasts of discreet luxury with its huge underground carpark leading to a basement lounge. Above the atrium is a sky rooftop, which allow natural light to penetrate the open space. The rooftop with its grand entrance, is an ideal spot to hold social activities when the weather is perfect.
The rest of the home exudes Villa Otto’s architectural fluidity as even the interiors display the distinctive curvaceous feature harking to the house’s eight form. In its entirety, Villa Otto typifies Mercurio Design Lab’s integrative philosophy: where everything from the landscaping to the exterior form to the interiors, fixtures, finishes, and furnishings form an integrated, singular experience communicating one central idea.
Designer: Mercurio Design Lab
Designer
Mercurio Design Lab
Villa Alba
Project Description
Nestled on the tranquil eastern coast of Sentosa Island, Sentosa Cove, Villa Alba seats at the Ocean Drive facing the spectacular verdant fairways of the Tanjong golf course. The desired architectural design for Alba is to enhance its neighborhood and respond to the tropical climate and the immediate context of water and the adjacent golf course.
Alba, which means sunrise in Italian, is inspired by the beauty of the sun rising on the horizon. Standing in front of an open sea, the semi-circular form of the twin villas resonates a sunrise apt in its location. The villas stand next to each other on the island of Sentosa, mirroring the images of one another with just minor variations: not identical twins, but close siblings.
Villa Alba
More Details On Villa Alba
Nestled on the tranquil eastern coast of Sentosa Island, Sentosa Cove, Villas Alba, seat at the Ocean Drive facing the spectacular verdant fairways of the Tanjong golf course. Alba, which means ‘sunrise’ in Italian, are twin villas inspired by the beauty of the sun rising behind the deep blue sea.
The two villas stand next to each other, mirroring the images of one another with just minor variations: not identical twins, but close siblings. Its semi-circular form, which was then reinforced by the red terracotta roof and warm travertine cladding, calls to mind the image of a sunrise which seemed apt to its location.
Aiming for integrity between the outer form and inner living, the design inspiration is repeated inside. The color palette used in the interior is a consistent gradiation of tones that goes by the image of a sunrise. Warm and bright colors were applied to the facade as well as the inner spaces. The terracotta roof with red and orange hues illustrates the colours of the sun while the travertine facade complements its warmth. Even the plates for the dining and the paintings on the walls were custom designed to maintain the mood. The villas were carefully crafted from the exterior to the interior to maintain a cohesive concept and feel.
The entry to the house is set off to one side with dramatic double-height timber doors which, once opened, provide sweeping views of the canal and the golf course. The living/dining space has a timber pool deck and extensive glazing which promotes a sense of uninterrupted connection between the inside and the open landscape beyond. The master bedroom overlooks the golf course, while the attic sitting room becomes a cosy retreat looking out to an intimate elevated courtyard lined with planters.
The dramatic visual effect is enhanced by the angled cut-out windows. The dynamic travertine piers between the panels then become feature walls, which also serve to edit the landscape in a variety of intriguing ways. The fluid interior space is an extension of the dynamically curvilinear external form which, in turn, is set in an exciting counterpoint to the sharp angularity of the inside walls and windows, which are not just laterally angled, but sometimes angled out to heighten the drama.
Moreover, the dramatic arching roof to the villas plays an important part of the sustainable strategy. Along with supplementary screens, the roof provides shade from the sun and protection from heavy tropical rain. Deep, shaded recesses complement the pool and provide natural cooling, while minimal glazing on the western facades—the villas are aligned on a north-south axis—also minimises heat gain. The heat-resistant terracotta tiles have an air cavity behind them to enable air and water circulation to further naturally cool the house. This is supplemented by energy-efficient glazing and planning, which facilitates cross-ventilation to take advantage of the breezes.
Like the sunrise, Villas Alba enthralls the onlookers with its iconic character that works perfectly for a seaside development.
Designer: Mercurio Design Lab
Designer
Mercurio Design Lab
Dusit Thani Laguna
Project Description
Once known as Laguna National Golf and Country Club, Dusit Thani Laguna, an integrated golf resort and a five-star hotel, is inspired by the gentle undulation of the golf course. Its sleek curvilinear form sweeps up from the ground to create a shelter for the hotel before surging on to cover the existing clubhouse, splaying out in the middle to provide an entrance canopy on one side and the frame for the all-day dining room and ballroom on the other. The marriage of the two functions with a discrepancy in height is disguised by a single and unified roof, shaped to complement the surging landscape of the resort. The roof does not just enclose the structure but becomes the body too and displays a seamless surface with no visible joints, blending smoothly with the scenery.
Overall, the project has faced some roadblocks during construction due to its unusual form, but as it now stands beautiful on the golf course as one of the most remarkable buildings in Singapore is well worth the effort.
Dusit Thani Laguna
More Details On Dusit Thani Laguna
Inspired by the green undulating landscape of the golf course, Dusit Thani Laguna, nestled within the grounds of the renowned Laguna National Golf and Country Club—one of Singapore’s promi-nent golf and country club since its inauguration in 1993—is set to be a premier urban golf resort with the addition of a Dusit Thani-branded hotel.
The two functions of the building, combining a hotel and clubhouse, makes it a complex proposi-tion. From the golf course, the left wing has the hotel which goes up to the sixth-storey and down to the ground while the right wing is the clubhouse. The center of the building which holds the golf club lobby, the all-day dining and the ballroom, acts as a central volume. It kind of separates the two functions, but also serves as a link emphasising Dusit Thani Laguna as the perfect space for sports and recreation, catering to golfers and leisure-seekers alike.
In front of the building, on its left, lies a gorgeous pool that spans the entire length of the hotel, with a pool bar and some lounging wet and dry areas. There are also eight corporate booths on the other side of the pool, directly facing the golf course.
The discrepancy in height and the awkward marriage of the two buildings is disguised by the uni-fied form of the roof. Made of special cementitious fibre boards and a marine grade membrane, the roof’s sleek, curvilinear form displays a uniform seamless surface with no visible joints. It has such a distinctive aesthetic character that it takes a life of its own from whatever angle it is viewed, subsuming the ostensibly contradictory functions of club and hotel into a dominant and exciting sculptural form, complementing the gorgeous scenery of the golf course. Moreover, the structure is designed to minimise the violence on the natural surroundings of the resort.
Strategically located on Singapore’s East Coast, with close proximity to the airport, beach, central business districts, and major attractions, Dusit Thani Laguna which hosts international tourna-ments, offers golfers and guests a world class luxury urban resort that is within reach.
Designer: Mercurio Design Lab
Designer
Mercurio Design Lab

