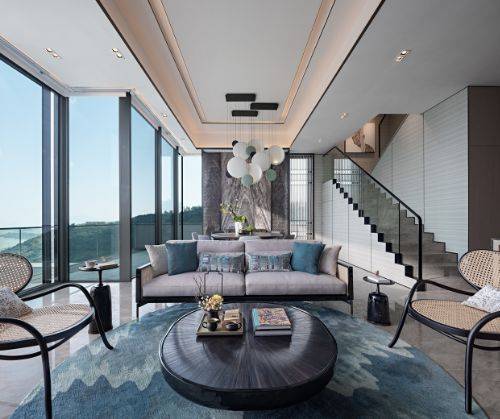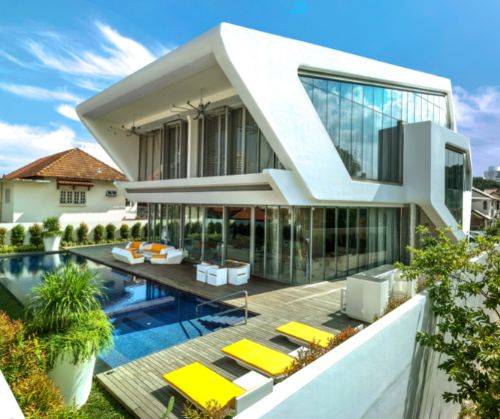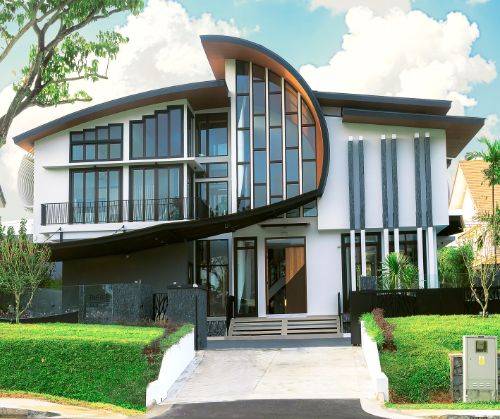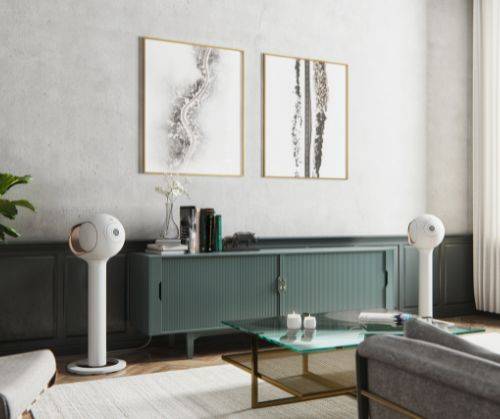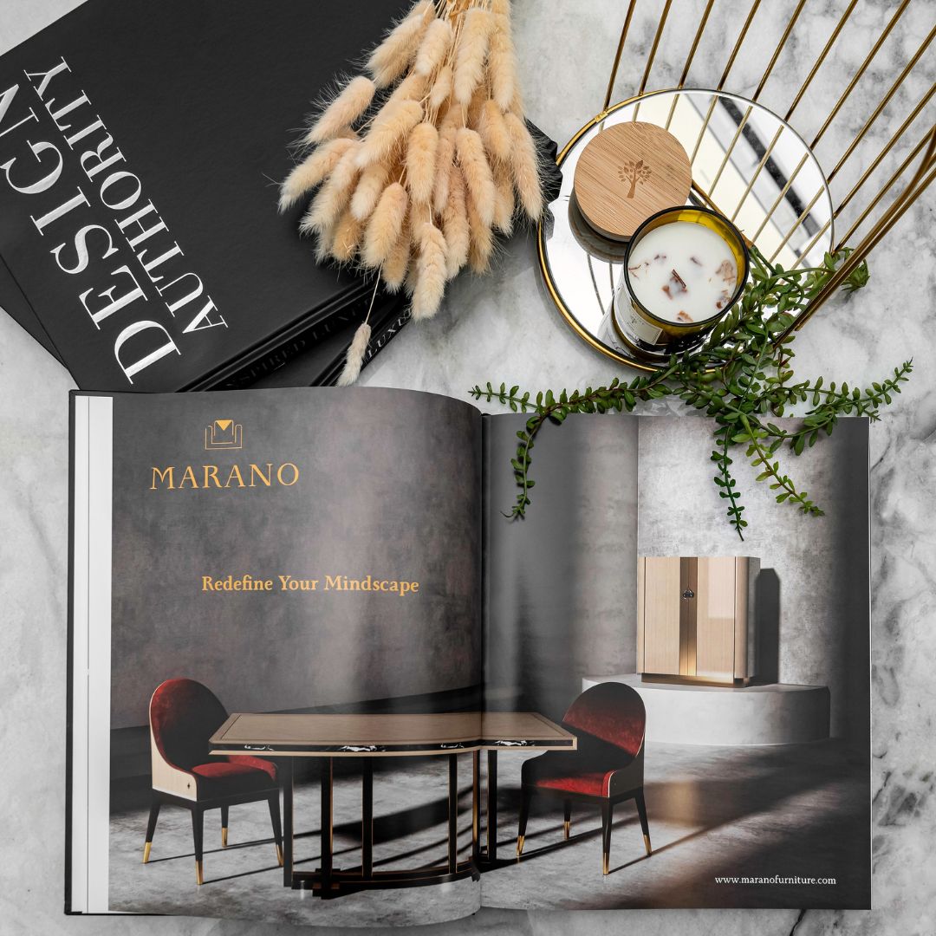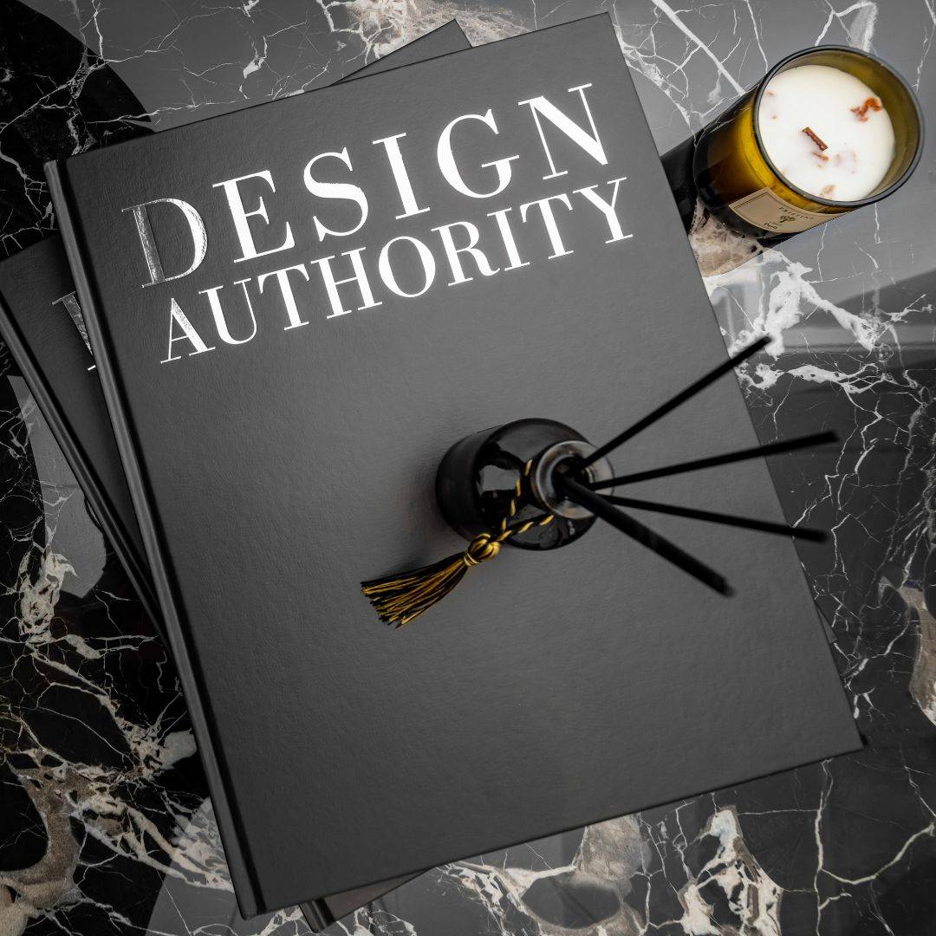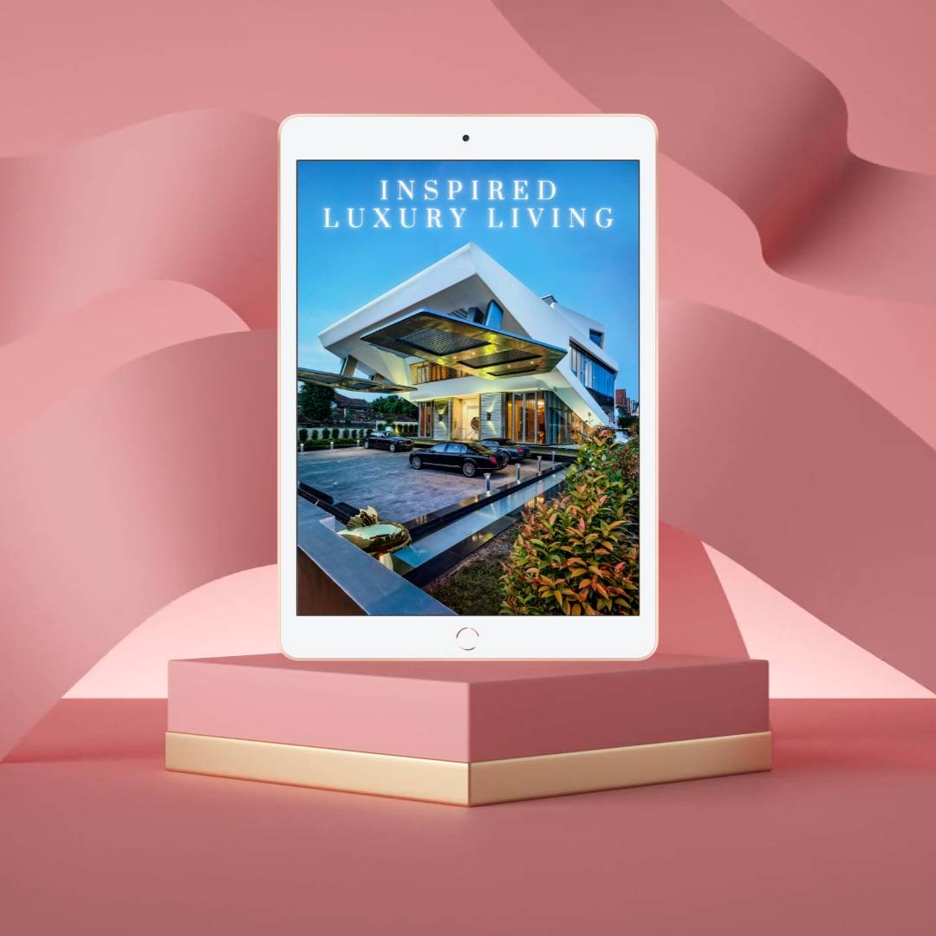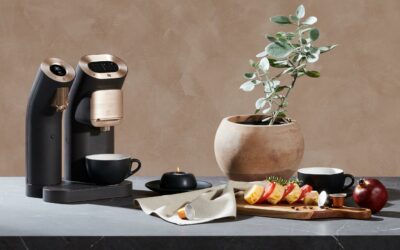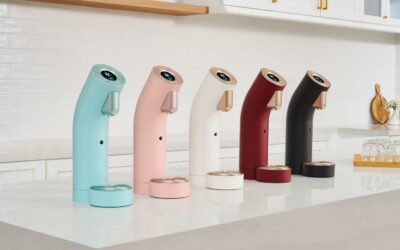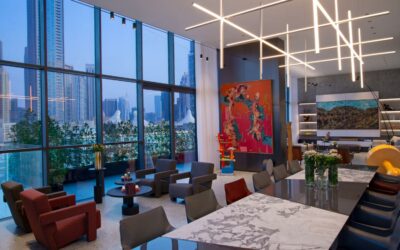
When design coexists with its environment, the result is a stunning display of nature’s wonders that everyone can enjoy in leisure. Here, a harmonious design approach perfectly frames the breathtaking mountainscape, starting with low hedges that define the lake’s horizon, and an expanse of large windows in neutral tone metal frames that open up the stunning vista in full view. The pool area contributes to the cool breeze during the day and provides an extension for the gathering space. Complementing the property’s landscape and architecture, the interior is aptly furnished with cushioned seats upholstered in rich textures and earthen hues. The different seat profiles also balance the architectural and landscape features, adding visual interest and making the reading area more inviting. To avert a monotonous look, a pair of wire-framed seats in a burnt orange tinge is a vibrant surprise that goes along with the relaxed atmosphere.

As one steps out of the reading room, an extended wooden patio transitions from the indoors to the outdoors as one is invited to a spacious grasscape complete with a sitting area and a modern fire pit. The low-profile hedge defines the mountain ranges while providing enough privacy to the space.

While enjoying the stunning outdoor views, guests can enjoy food and spirits along the bay with a gorgeous bar island complete with comfy metal stools. Just a few meters away is an outdoor sofa where couples can immerse in the romantic sunset or stargazing.

When it comes to interiors, bringing in nature provides wholesome benefits to its occupants — and this beautiful space brings the outdoors in literally with a landscaped section complete with river stones and greenery. Glass and metal define the space while sharing the pocket of nature via the sleek installation. Juxtaposing the natural setting is the floor-to-ceiling shelf display. The multiple tiers are mounted on metal tubes that secure the installation while allowing access and views to the collection of items. These industrial-looking shelves blend well with the understated elegance of the space, thanks to the rich brass finish.

An expansive space comes with the challenge of defining areas but the well-designed interior here effortlessly provides definitive areas with tasteful pieces and a shared view of the stunning panorama.
The dining area is grounded by an oval area rug and defined further by the lavish chandelier with similar hues and materials to tie the design with the rest of the elements in the free-flowing space. Meanwhile, a darker color scheme for the wingback dining chairs distinguishes the functional space from the seating area, creating its own invisible boundary. The high backs and oval design subtly creates an intimate space amidst the open floor plan.

Having a home elevator in itself is a luxury but this lavish elevator design brings the personal lift to a whole new level. Instead of cramping in layered textures and colors, the design opts for a monochromatic approach while not failing to add a unique flair with intricate swirls of petals. Of course, the signature curved ceiling and corners are integrated to create a more relaxed atmosphere, with cool lighting that lends a calming effect while flattering the neutral hues.

For those who prefer to walk instead, there’s the low-profile flight of stairs with wider treads for a little leisurely exercise. The metal stringers cohesively tie with the rest of the interior setting with the familiar dark brown tone. The design integrates a glass baluster to allow light and view to pass through the spaces, creating a more expansive feel for the enclosed space.

The luxurious master bedroom is a foray of rich textures and relaxing hues that puts any restless sleeper into a deep, restful snooze. The main feature is the stunning geometric mosaics that form a 3-dimensional effect. The visual rhythm and dark brown tones stimulate a calming ambiance together with the soothing neutral hues of gray and white.

A second ensuite bedroom design opted for a monochromatic scheme while still being cohesive with the rest of the interior with its neutral, earthen tones. Taking advantage of the blank canvas are layered textures, this time utilizing finer details, creating a balance between sophistication and casual. A chevron-like pattern is chosen for the backdrop to create dimensionality, subtly punctuating the elongated configuration. Balancing the sharp corners is the filleted edges of the signature recessed ceiling and the headboard backdrop.

Another indulging bedroom displays timeless sophistication accentuated by awe-inspiring elegance as velvet and silk layer the bedding. Following suit is the glossy sheen of green-tinged cladding that perfectly frames the organic abstract extending the headboard.

In this other bedroom, the luxurious setting utilizes the relaxing effects of warm earthy tones and neutral colors but this time conveys a more casual look. The spacious chamber’s main feature is an abstract art piece showcasing patchworks of pastel and rustic colors dominated by a cream-colored backdrop. Taking cue from the designer’s signature recessed curved ceiling, sensual curves can also be seen in the furniture and décor.

There’s something about warm earthen tones that magically ushers you into a relaxed state, like this luxurious sitting room that conveys a cozy atmosphere while allowing you to settle in style. The masterful meld of rich textures and patterns evokes a welcoming vibe that beckons you and your company to immerse in lively conversations. A medium that crosses between a living area and a family room, the space is configured to provide ample space for close friends and guests to gather. This exquisite space sports a large, comfy fabric sofa perfect for hours of comfort and intimacy, backdropped by a gorgeous velvety emerald green cladding. Just like the built-in shelves and the admirable ceiling profile, the continuous walls are lined with sleek metallic linings to add sophistication.

Adding depth and a visual impact are the exquisite floor-to-ceiling built-in shelves in earthen hues and metal accents. Ample display and storage are provided to house collectibles to showcase the owner’s interests and personality, as well as serving as a potential conversation starter. In continuity and adding symmetry to the interior, the shelves are divided into three partitions vertically that echo the sophisticated three-paneled wall opposite. Grounding the sitting area is a captivating oval area rug that displays an assortment of soft natural colors. Adding richness to the space is an unorthodox and charming ensemble of a contemporary metal side table and lamp with marble bases.

While the display of designer fashion and collectibles may be the primary showcase of the walk-in closet, the stunning interior design of the room is unmissable. The open shelves with sleek metal framing offers a soothing feminine touch while the glass material allows light and views to pass through. A solid surface for the closet doors could make the space overbearing, thus a more captivating mesh-like pattern is chosen here to add visual interest instead.

The opulent powder room is a spectacle of striking details, starting with curved forms that tie together the elements nicely. The mirror is beautifully framed in a glossy metal backsplash that perfectly complements the richly veined natural stone tiles. The configuration of the large format tiles also make the space appear larger with its longer side vertically oriented.

