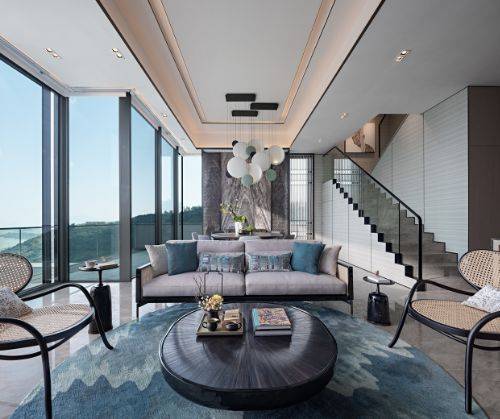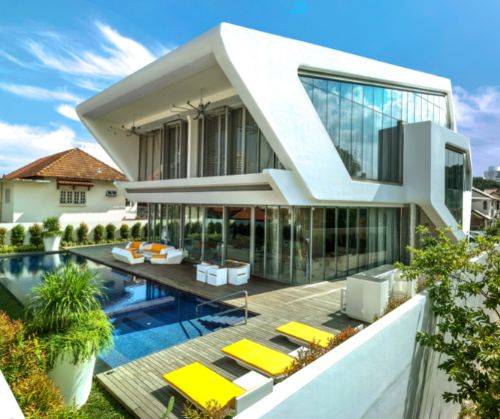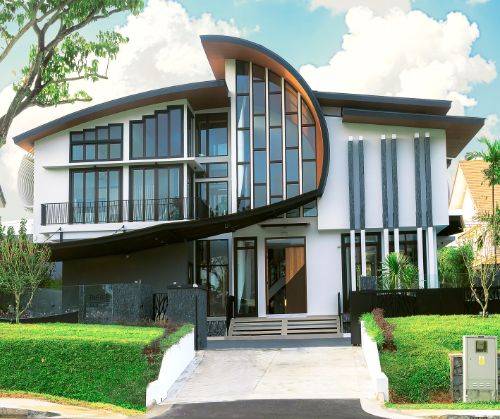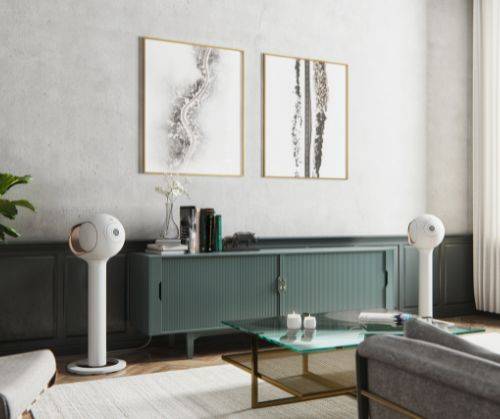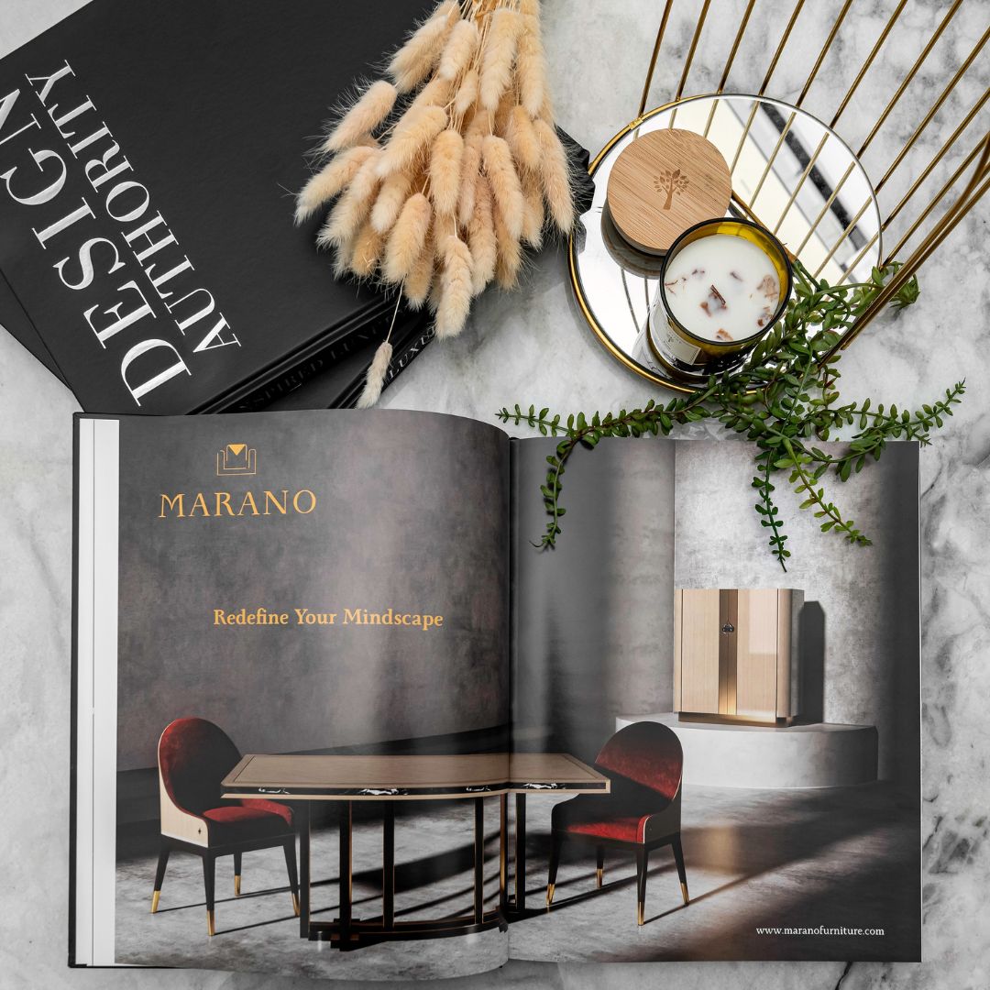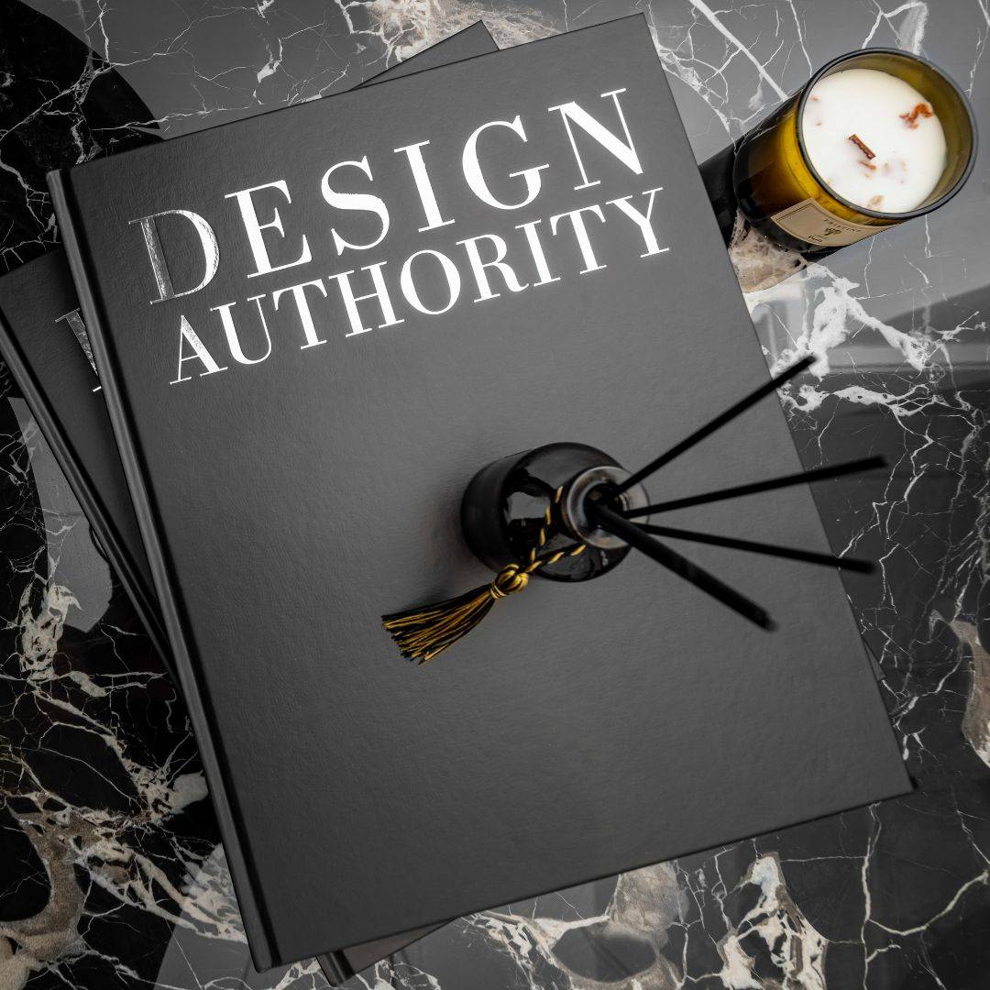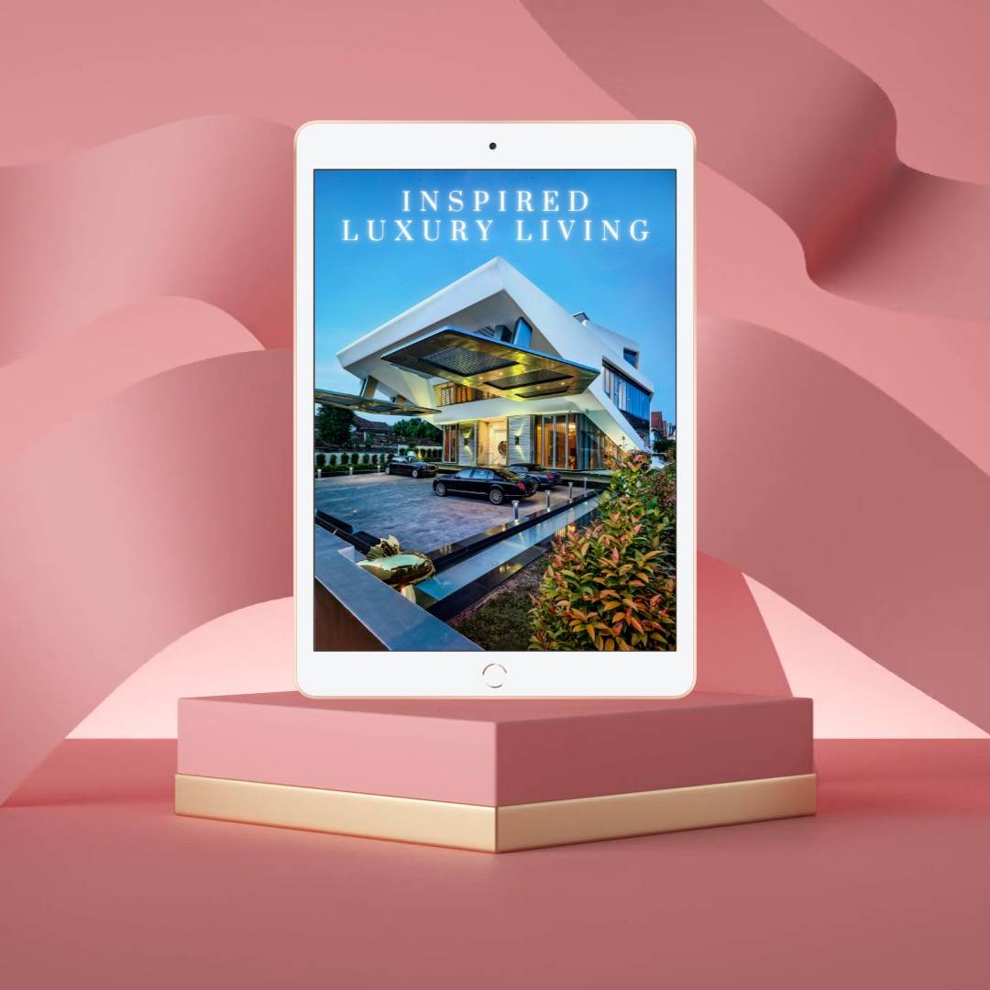PANORAMA Design Group
Established in 2003, PANORAMA Design Group has been famous for creating unique story-telling spatial experiences of large-scale composite interior spaces. With headquarter in Hong Kong and local offices in China, the company’s project categories cover Hotel, Property Development, F&B, Retail, Kids, Health & Wellness and received over 200 international design awards including 2016 IDA Design Award “Interior Design of the Year”, 2021 Red Dot Award “Best of the Best”, 2022 HKDA Global Design Awards “Hong Kong Best” & 2022 Architizer A+Awards “Best Interior Design Firm”. Projects have been featured in numerous international design magazines & journals. Inspired by the unique spatial characters of Hong Kong, PANORAMA’s design team adopts boundary-crossing strategy to produce new propositions and unique experience for different typologies of “multi-purpose/composite spaces” to respond to Asia’s rapid-changing lifestyles. These propositions have well considered user research, location-based importance, market trends, budget requirements and operations for every size and type. Each environment is assured of a dynamic, vibrant and unique character in its own right.
OneJee Hotel
Key Highlights
OneJee Hotel is a new boutique hotel in the city of Shenzhen, China aims to give business travelers a peaceful stay. The meaning of the hotel name is “Cloud Creation”, so we naturally generate a narrative from the brand name.
Starting from the reception lobby, an organic double-height volume was created to give a sensuous sense of arrival to the guests. They were greeted by tailor-made “cloud” installation with subtle light and shadow effect covering the whole ceiling. Three dimensional model and on-site mockup of white acrylic rods in different scale were made to test the best composition. Full height timber wall, bronze lift doors, gray marble counter and floor provided a subdue color scheme to the space.
On the 7th floor, an outdoor staircase lead guests to the main entrance of the all-day-dining through a floating experience. Full-height timber screens in sculptural form defined circulation and provided spatial compartmentation to this open-planned restaurant. Different seating patterns and levels of privacy were introduced to suit different activity needs. The overlapping screens also filtered natural and artificial light and provided guests a poetic dining experience during day and night.
Light gray wall and sky blue patterned carpet accompanied all guests in typical floor’s corridor and the guestrooms. Clean shapes, concealed lights over the headboard and semi-open washroom in white marble continues the overall minimal aesthetics, aims to provide guests a peaceful and calm atmosphere.
In this project we hope that the unique quality of “cloud” can inject each business traveler’s busy life a fresh and imaginative state of mind.
Project Name
OneJee Hotel
Location
Shenzhen, China
Client
Shenzhen Bestva Group
Interior Design
PANORAMA Design Group
Design Director
Horace Pan
Design Team
Szeka Yung, Candace Pun
Photographer
POPO VISION
Completion Date
April 2020
Area
6000 sqm
MeeHotel
Key Highlights
MeeHotel is a new urban resort hotel in the city of Shenzhen, China aims to give business travelers a peaceful state. The project location is called “Bamboo Forest”, so we naturally generate our story from this name.
Starting from the lobby space, bamboo was selected as the key material to let customers enter the lobby space and greeted by sophisticated light and shadow effect on the main wall. Various on-site tests & experiments with traditional bamboo weaver were done to create full height screens to define reception and lobby lounge area. Pitched roof ceiling and natural diatom mud finished walls overlay by articulated light and shadow effects provide a minimal and leisure experience for the entire space.
Double height central courtyards were introduced in every two guest-room floors. A reflective lake with bamboo installation of dancing curves that falls naturally, as if clouds are floating in the air. This ceiling hung structure was again in consultation with the master of the bamboo weaving on how to create the curves by making use of its natural elasticity and traditional connection method. Guests will feel like passing through an abstract bamboo forest before arriving at their rooms.
On the top floor Sky Café, a zen and church-like space were constructed by full height bamboo structure. Skylight above allows natural light fall in the middle of the seating area during daytime. Ceiling suspended circular LED lights formed endless glowing moons and provides guests a poetic experience during nighttime.
The bamboo and rattan applied in all guestroom headboards are in the same pattern as those in the lobby but with different widths and thickness. Floated by concealed lights, it aims to provide guests a peaceful environment and an elegant atmosphere.
We hope that this is not just another boutique hotel project, by adding the layer of traditional culture, this hotel space can provide a relaxing and comfortable journey in a more meaningful way. In celebration of the unique quality of bamboo, from the architectural to the interior level, we can continue to promote and allow business travelers to appreciate the beauty of traditional handicraft that we should have ignored. It can ultimately form aesthetic, functional, and cultural enhancement in our busy urban life.
Project Name
MeeHotel
Location
Shenzhen, China
Client
Shenzhen MeeHotel Management Co., Ltd.
Interior Design
PANORAMA Design Group
Design Director
Horace Pan
Design Team
Szeka Yung, Candace Pun, Ming Cai
Photographer
GD Media, POPO VISION
Completion Date
January 2020
Area
6200 sqm
SEP Restaurant
Key Highlights
“The Indochine-Vietnamese Wood-Fire Kitchen”
The Vietnamese word SEP is originated from the French word “Chef”, the design of this fine dining restaurant in bustling Central area of Hong Kong evokes the historical and cultural origins of the unique Vietnamese cuisine served. A sophisticated yet modern setting was derived by juxtaposition of Indochine-Vietnamese features and wood-fire inspired material palettes. Re-interpretation of the spatial order of a typical Indochine-Vietnamese mansion has been adopted to give hierarchy, layers and details to the space.
“Foyer” > Reception Area
In the reception area the customers were greeted by an antique cabinet-like counter.
Burnt timber wall cladding was used to express a “charred” sensation starting from this semi see-through foyer space and throughout the restaurant in setting a dark tone to complement SEP’s signature smoked & charcoaled dishes.
“Kitchen” > Show Kitchen
Wood-fire cooking method originated from the ethnic minorities of the hill tribes at Vietnam’s mountainous region was demonstrated by the Chef in the show kitchen and enriched the 5 senses of all diners.
“Courtyard” > Open Dining Area
Bamboo was transformed into arch features to define a courtyard-like open dining area. A palette of orange contrasted with dark hues unified the décor, bench seating backed with patterned window panel and golden wall sconce overseeing the beautiful urban scenery. The cosy and artisanal touch were completed with atmospheric lighting and contemporary Vietnamese artwork. The overall lighting scheme was strategically designed to elevate the dining experience and accentuated the nature-inspired features as though sunlight passing through leafy bough.
“Room” > Private Dining Areas
Private dining areas including three openable rooms that can be configured to accommodate from 8 to 28 diners with sliding partitions to maximize the spatial flexibility. A 10-people VIP room modelled as the master room of the mansion in sheer simplicity combined with opulent visual richness, and made subtle reference to Vietnamese Indo-chine ethos to achieve a “rustic-chic” ambience with contemporary flair.
Project Name
SEP Restaurant
Location
H Code, Central, Hong Kong
Client
Lai Sung Dining
Interior Design
PANORAMA Design Group
Design Director
Horace Pan
Project Director
Dennis Leong, Sunny Li
Design Team
Reeve Poon, Nelca Wan, Ada Yiu, Elias Li
Photographer
Ng Siu Fung, etoN
Completion Date
November 2022
Area
500 sqm
K11 MUSEA Taste Chamber
Key Highlights
Havana Sunset
K11 Musea “Taste Chamber” took inspiration from Tropical Havana. The concept of Havana Cuba heritage offers an idea on appreciating culture and experiencing the cheerful gastronomy destination.
The surprise of this food court zone came from the Moorish style building brought by the Spanish colonialists and remind us the fusion of the old and new in architecture can be both fresh and historical. You can probably imagine yourself in Havana now strutting along sun-drenched cobblestone streets as sultry salsa music plays , music vibrating out of the surroundings as you passing by.
A glimpse of the traditional Havana aesthetics was also provided in the washroom through the choice of specific color palette, ceiling pattern and materiality including the azulejo tile and stained glass in each cubicle.
The overall exotic touch is a mix of traditional and contemporary reference.
Project Name
K11 MUSEA Taste Chamber
Location
Hong Kong
Client
New World Development Company Limited
Interior Design
PANORAMA Design Group
Design Director
Horace Pan
Design Team
Wendy Lam, Rachel Wong, Katy Lau
Photographer
Ng Siu Fung
Completion Date
October 2019
Area
960 sqm
HUMANSA
Key Highlights
The last decade has seen a growing interest in all aspects of health and wellbeing and designers have not been immune to this. Much of the debate has been framed in terms of providing spaces to support wellness, mindfulness as well as more established forms of medicine and healing, both through individual optimisation and self-care as well as by increasing accessibility for underrepresented groups within society. Sustainability and the use of healthy materials was another ongoing concern.
Humansa, a healthcare brand under New World Group aims to build a ground-breaking preventive health and wellness ecosystem in Hong Kong and across the Greater Bay Area in China to capture emerging market demands under the pandemic. It targets at women and children, executives, sport performers and their families in reaching a wide range of health goals by providing diverse health and wellness services, such as medical imaging, dentistry, endoscopy, dietetics, physiotherapy, and high-performance training.
Instead of a typical clinical setting, the 1st multi-functional flagship center has adopted a “biophilic” approach to create a “sustainable hub” for health and wellness. Sustainable, durable and recycled key materials like terrazzo floor, diatom mud wall and bamboo features were applied to create an urban retreat within the busy city center. The target is to provide a natural and calming space to improve health, well-being and performance of the customers. It is the 1st project in the sector to receive the prestigious BEAM Plus Interiors Platinum rating, a holistic certification system on Green Interior Environment in Hong Kong with evaluations based on the following criteria: Innovation, Indoor Environmental Quality, Material Application, Energy and Water Use, Green Building Attributes and Property Management.
“Main Entrance and Consultation Zone”
In the reception and consultation zone, the customer journey started from a bamboo corridor greeted by watery light projection. A multi-functional waiting area filled with natural-light provided with flexible sofa settings and full-height consultation booths were complimented by the organic dispensary hut.
“Dietetic Zone”
Natural light, dry plants, green lawn seating and bamboo screens provide calm and leisure moment for the retail and nutrition consultation activities in the dietetic zone.
“Medical Check-up & Imaging Zone”
Private rooms for medical checkup and physiotherapy are all in organic shape and respectively composed by natural finish diatom-mud walls or semi-frosted glass to give a human touch and a sense of life.
“Physio & Fitness Zone”
Harbor-facing fitness area in lawn-like vinyl flooring and terrazzo-cladded individual dressing room completed a brand-new medical experience. The bamboo screen adds further privacy to different training areas and let users connect to the nature while doing exercise.
The pandemic has acted as a catalyst for existing trends, as opposed to a new, all- encompassing reset as to what the healthy interiors might look like. The architecture and design of spaces for health and wellbeing evolves constantly and we hope that the users of this space can find this new concept a memorable cluster of health and wellbeing functions in one place where this may not have been the case in the past.
Project Name
HUMANSA
Location
K11 ATELIER, Salisbury Road, Tsim Sha Tsui, Kowloon, Hong Kong
Client
New World Development Company Limited
Interior Design
PANORAMA Design Group
Design Founder
Horace Pan
Design Director
Dennis Leong
Project Director
Sunny Li
Design Team
Candace Pan, Kacey Wong, Ada Yiu, Elias Li
Photographer
Ng Siu Fung, etoN
Completion Date
October 2022
Area
1,400 sqm
Physical 2.0
Key Highlights
“When Gymming Meets Clubbing” is the design concept of this fitness center that mainly targets at young customers. Mixing the essences of two common social activities, fitness exercise and nightclub dance, to create a new psychological and physical experience for different areas.
Starting from the main entrance, guests begin to experience an abstract future space from the real world. The design language of the entire fitness center was defined by dynamic architectural envelopes and flowing fluorescent color lights.
The multi-angle mirror steel ceiling in the reception area provides guests with different sight-line angles and reflects body shapes so that professional fitness consultants can provide tailor- made fitness programs for them in the consultation room.
The open gym area is a charcoal grey space with multi-angle ceiling purple LED flowing light, driving guests’ posture and frequency to echo the background music, allowing them to exercise more intensively. The slowly moving purple LED lights extend from different directions to the entire open area, guiding guests into a private aerobics area. Patterned soundproof glass defines classrooms with different functions, the open area and the private area are coherent, but with different levels of privacy.
The indoor swimming pool area is a space created by the black painted glass immersed with aqua blue lights. Ceiling LED lines slowly flow from one side of the pool to the opposite side, allowing guests to follow the reflection in the water for a linear swimming path, enhancing their attention to achieve the same effect of training professional swimmers.
The changing rooms are dominated by fluorescent yellow. After the guests’ exercise, they transited from a professional exercise space of charcoal gray cool tone to space for leisurely washing the body and mind. Here guests can re-dress in the dressing room of backstage and complete their entire sports experience. The changing room exit is a fluorescent green channel resulted by blue and yellow overlapping. Guests follow the dynamic and photosensitive lines connecting from the ceiling to the ground and return to the real world.
We hope that this energetic and theatrical fitness space can provide an experience for young customers to make them stage performers so that they can get strong enhancement in shape, health, and ego.
Project Name
Physical 2.0
Location
Shanghai, China
Client
Physical Ltd.
Interior Design
PANORAMA Design Group
Design Director
Horace Pan
Design Team
Rachel Wong, Katy Lau
Photographer
GD Media, POPO VISION
Completion Date
May 2020
Area
2,000 sqm
Forkid’s Club
Key Highlights
The aim of this project is to enable a new generation of parents and kids to pull away from the busy city life and enter an imaginative parent-child world. The concept of this composite family space is “Valley of Dreams” which includes integrated functions of play, learning, dining and socializing.
Situated in an independent building in Shenzhen Nanshan Park, the characteristics of the double height volume was fully expressed with newly built mezzanine levels to create vertical extension and spatial excitement for kid’s self-exploration. The whole environment was totally made of curves to break the rigidity of the building periphery boundary and seamlessly connect all activity zones situated at the 3 different levels. To follow the curvilinear tectonics, an abstract landscape of valley’s seasonal changes was mimicked in provoking kid’s imaginations. The overall design language is a strategic manipulation of symbolic colors, shapes, scales and tactility to fulfill functional and emotional requirements of a play-scape and gave memorable experience for kids and parents.
SPRING VALLEY > Socializing
The first zone in GREEN includes ticketing area, family café and undulated hills depicts the beauty of spring season. A giant tree-like observatory tower situated in the center gives all kids on top a panoramic view of the whole space. They are visually connected to their parents sitting in the family café where food and refreshment is provided. Different activities including children’s birthday parties and social events can be held. Full-height greenery wall completes the leisure experience in this double volume space.
SUMMER BEACH > Multi-Tactility
The second zone in YELLOW is a beach-like open area of ball pool, jumping and climbing rope array with mezzanine levels connected with cocoon bridges. It’s a play-scape composed of rubber, plastic and rope that gives kids a multi-tactile experience.
AUTUMN LEAF > Anti-Gravity
The third zone is a floating leaf structure in ORANGE who includes rope array and trampoline. Kids can play hide-and-seek in this semi-enclosed space and perform anti-gravity exercise.
WINTER CAVE > Digital-Interaction
The fourth zone is composed of two multi-purpose GRAY areas on the top level: an open theatre and an enclosed cave. Both served as quite corners and are equipped with interactive digital projection on floor and ceiling to give immersive experience for all kids in performing different teaching and learning activities.
The overall open ceiling is covered with rhythmic convex mirror discs that combined with distorted mirror walls to give vertical and horizontal visual extension and enhanced the dreamy touch. Different custom designed 3D cartoon characters give life to the whole space and completes the brand narrative.
Project Name
Forkid’s Club
Location
Shenzhen, China
Client
Forkid’s Club Co., Ltd.
Interior Design
PANORAMA Design Group
Design Director
Horace Pan
Project Director
Dennis Leong, Sunny Li
Design Team
Raine Fu, Emily Yau, Ada Yiu, Jason Yin, Elias Lee, Amani Zeng
Graphic Design
Claire Tsang
Photographer
GD Media, POPO VISION
Completion Date
December 2022
Area
380 sqm
K11 MUSEA Donut Playhouse
Key Highlights
The K11 MUSEA is located in the heart of Hong Kong. In this composite shopping centre the three-storied “Donut Playhouse”, connected by slides from ground floor to basement, is designed to be the very first kids-oriented shopping arcade in the city.
“Donut Playhouse” consists of three main zones: Body, Mind and Soul. From the simple perspective of a kid, the basic elements of point, line and plane were manipulated to support different purposes given to the zones: a space for exercise, a space for learning and a space for performance respectively. Kid’s development was nurtured through introspection, exploration and discovery in enhancing the physical, mental and spiritual quality. Public facilities including concierge, seating, and directory are all catered for kid’s ergonomics. The family washrooms are all catered for easy access of adult’s and kid’s height: cubicles, washing islands and “Co-wee-wee” zone in the male washroom are specially designed to provide user-friendly, fun and out-of-expectation experience for building closer human relationships, it’s both a recreation of the childlike and a manifestation of the child’s pride.
BODY: PHYSICAL & ACTIVE
An energetic and organic play zone and family cafe aims to unleash energy, provoke physical workout, provide space for relax and recharge. Besides the brightness and joy it brings, the yellow tone effectively stimulates muscle and enhances hand-foot coordination development of kids.
MIND: MENTAL & CALM
Mind zone is designed as an open learning hub that workshops and lessons are made available to parents and kids. This organic landscape in green has an effect of stimulating the memory of children. Relatively small sized seats and tables in different shapes provide flexibility for end-users to cater for different activity needs; kids can even sit on the reading zone padding freely, adding fun and arousing their interest of learning.
SOUL: EGO & INTERACTIVE
Soul Zone contains a mirrored tree as display device with a digital ring hoisting in the air. Whenever parents and kids finish their artworks in the workshops, their pieces of work will be posted simultaneously on the ring. The little artists or writers can go under the ring and see others’ and their own workpieces displaying. All to evoke creativity and ego expression through multi-media interactions.
We believe an ideal kids arcade shall not be a theme park, but go beyond reality and provide spatial experience for imaginations. We aimed to create a kidscape for edu-shopping that incorporated a sense of magic and playfulness for kids and parents.
Project Name
K11 MUSEA Donut Playhouse
Location
Hong Kong
Client
New World Development Company Limited
Interior Design
PANORAMA Design Group
Design Director
Horace Pan
Design Team
Wendy Lam, Rachel Wong, Katy Lau
Photographer
Ng Siu Fung
Completion Date
October 2019
Area
2,000 sqm
Kids Winshare Plus
Key Highlights
The concept of this family bookstore is “Learning in Rainbow”. This is a non-traditional retail store but a composite parent-child space with four key functions: retail, learning, dining and amusement.
Situated in a shopping mall’s open space, the spatial layout is composed of series of curves to break the rigidity of the original boundary line and defined main circulations to connect all the 3 main entrances. To echo the curvilinear geometry, we’ve created an abstract world of a rainbow in children’s storybook, provoking their imaginations and letting parents to carry out different family activities. The design language manipulated symbolic colors and shapes of a rainbow to match the functional and emotional requirements and gave memorable spatial experience for different zones.
01. Pink > Femininity + Yellow > Vibrancy
The first retail zone in pink and yellow tones are spaces respectively selling mother’s and children’s books, stationery and teaching and learning products. Spray-painted metal sheets suspended from the open ceiling provided vivid color spectrums, created movement giving way-finding purpose and provided warm atmosphere together with full-height wood veneer walls and bookcases. Different curvy combinations created different reading areas with different level of privacy. Reading niches allowed parents and children to deposit their minds and concentrate on their readings. Round-shaped column features provided highlight display and seating functions and became focal points of each zone.
02. Blue > Calmness
The second zone in blue tone is multi-purpose classrooms with caves of different sizes. Children can gain new knowledge in a learning space that is calm yet enhance their inspirations. All classrooms have natural light penetration so that they feel warm and relaxed during their study time.
03. Green > Healthiness
The third zone is a family restaurant in green tone which is composed of three different functional areas: a platform dining area surrounding the elliptical theatre, a bench sitting area opposite the open-kitchen, and a VIP area made of laser-cut white metal sheet depicting the shapes of a garden house. Immersed under tree-like light and shadow effect, different events including children’s birthday parties and seminars can be held. Parents can also enjoy a casual lunch or afternoon tea when the children are taking classes and sharing parenting fun.
04. Brown > Energetic
The fourth zone is a play area in brown tone, children can make new friends and have fun in a kaleidoscope-like world. The multi-faceted mirror stainless steel ceiling created visual illusion and excitement to the space and depicted the message of “sky’s the limit”.
We hope this project can allow a new generation of parents and children to pull away from the busy urban life and enter an imaginative parent-child world.
Project Name
Kids Winshare Plus
Location
Chengdu, China
Client
Xinhua Winshare Publishing & Media Co., Ltd.
Interior Design
PANORAMA Design Group
Design Director
Horace Pan
Design Team
Katy Lau, Candy Kwok, SUE, Jianhao Yuan
Photographer
POPO VISION, GD Media
Completion Date
Oct 2020
Area
2,850 sqm
Reading Mi
Key Highlights
Background
“Reading Mi” is a cultural concept bookstore founded by the “Yoyi Book” brand in 2014. Every store integrates reading, cultural creations, coffee, parent-child, social activities and other diversified formats together. The business positioning of “family / middle class” aims to provide a new cultural space for urban families.
Concept
Located in the open atrium space of a shopping mall in Foshan, China, this bookstore faced the challenge of an on-site space to create a haven of calm amidst the hustle and bustle. The brand name ‘覔’ is an ancient font, which means to explore and seek. In Chinese culture, the concept of ‘hidden’ is endowed with the philosophical connotation of wisdom and life. Where there is a blank and invisible place, it often shows the most sincere existence and hides the deepest peace, which becomes the design concept of this project. The design team pushed to create an introverted, holistic environment. Under the warm background tones, different spatial functions are defined by a series of abstract book-flipping gestures.
Entrance Hall
The entrance hall is like a “hall of knowledge”, with a roof made of wooden slats, hanging high in the sky like an open book in the shape of a herringbone. This double-height space serves as a starting point for customers to purify their minds and is particularly conducive to contemplation, while those on the upper floors can also glimpse the endless books and treasures below.
Theatre
A multifunctional 100-seat open-plan theatre extends from the entrance hall, with a white-stone stairway that shields the activities by the roof shape of a half-open book, providing a calm and relaxation space for casual reading, press conferences and group study activities.
Retail Zone
The dimly lit comprehensive retail area and the symmetrical arrangement of book displays provide a tranquil shopping environment for knowledge exploration. The ceiling sculpture inspired by paper art further enhances the humanistic atmosphere of the overall space.
Family Zone
An independent area of geometric curves provides a calm and imaginative reading space for children and parents, and the semi-open bookshelves are placed with thousands of age-specific picture books and themed children’s books. The central courtyard space equipped with theater lights provides a platform for family interaction to experience storytelling and drama performances, allowing parents and children to spend a quiet time together.
Cafe
The tranquil atmosphere continues to the 50 free reading seats and private study rooms under tree-like coverage, making every reader a unique scenery of the cafe, reflecting the design pursuit of starting from humanistic care and returning to the user’s feelings, focusing on the relationship between people & space completes the concept of “覔”.
Bookstore is a testimony to the full soul of a city and a shelter for cultural growth. This metaphor-rich book haven explored full-fledged interpretations of themes from site, literature and mind altogether.
Project Name
Reading Mi
Location
Guangzhou, China
Client
Shenzhen Friendship Book City Co., Ltd.
Interior Design
PANORAMA Design Group
Design Director
Horace Pan
Design Team
Rachel Wong, Raine Fu
Photographer
POPO VISION, GD Media
Completion Date
June 2022
Area
2,500 sqm

