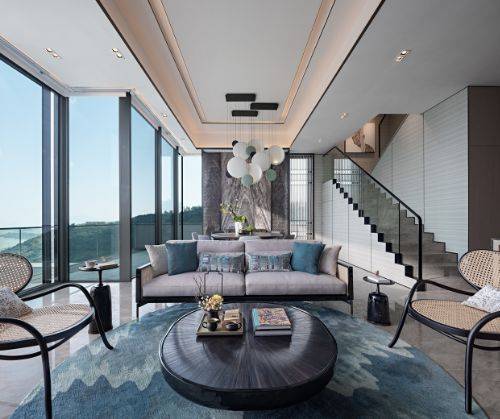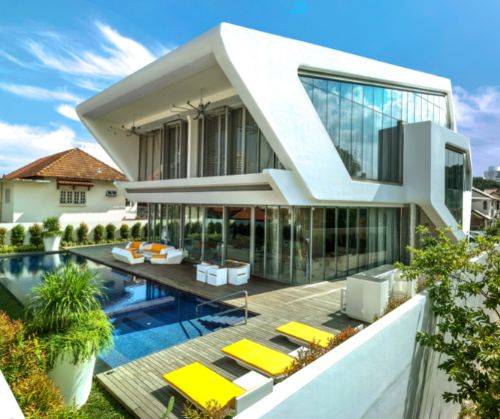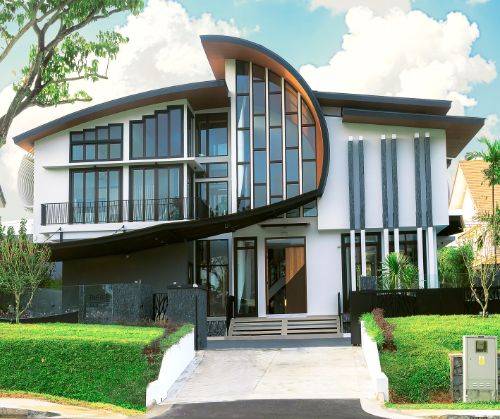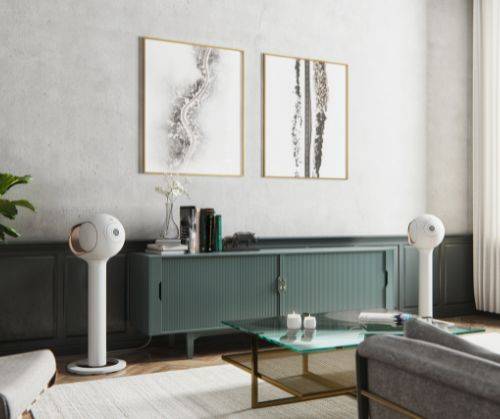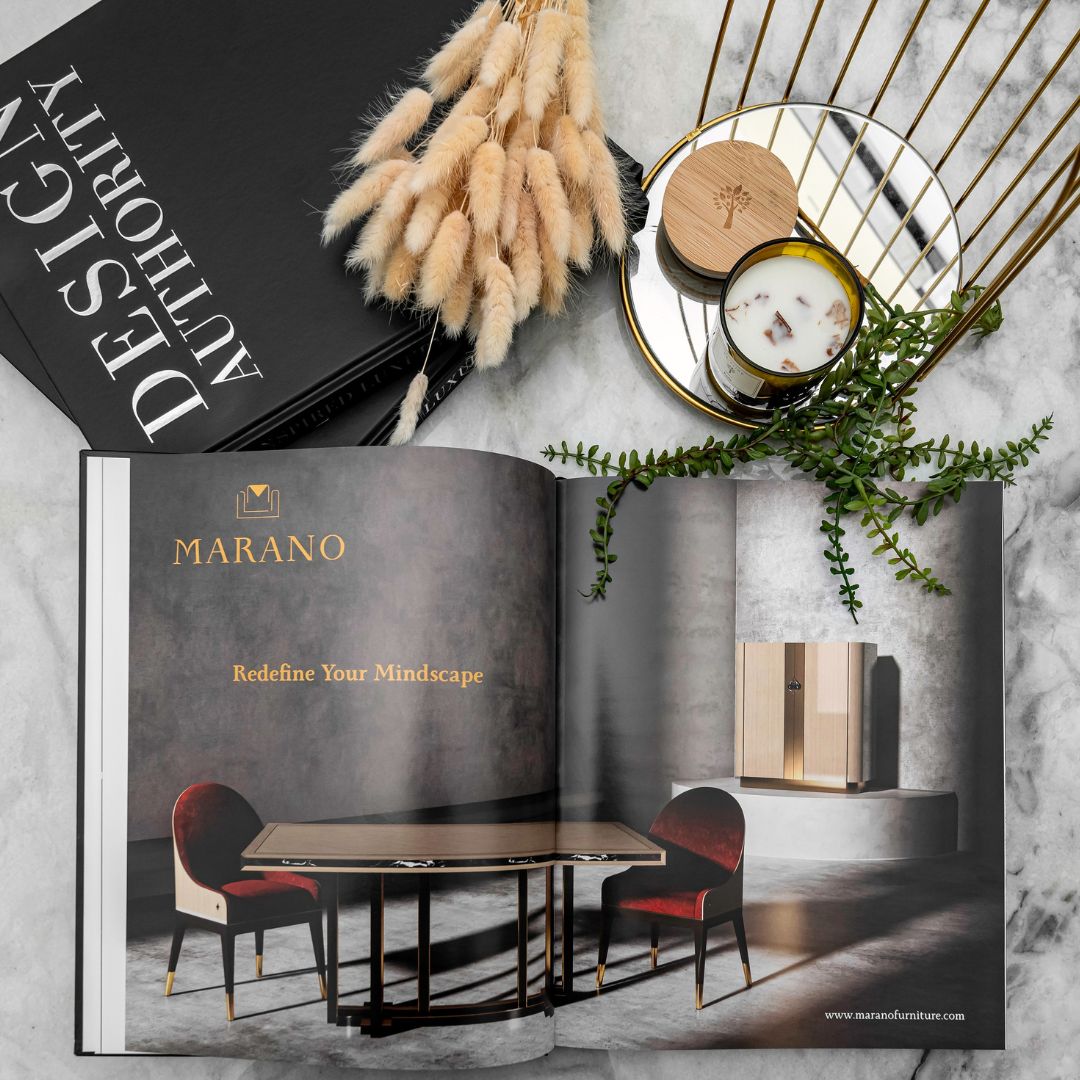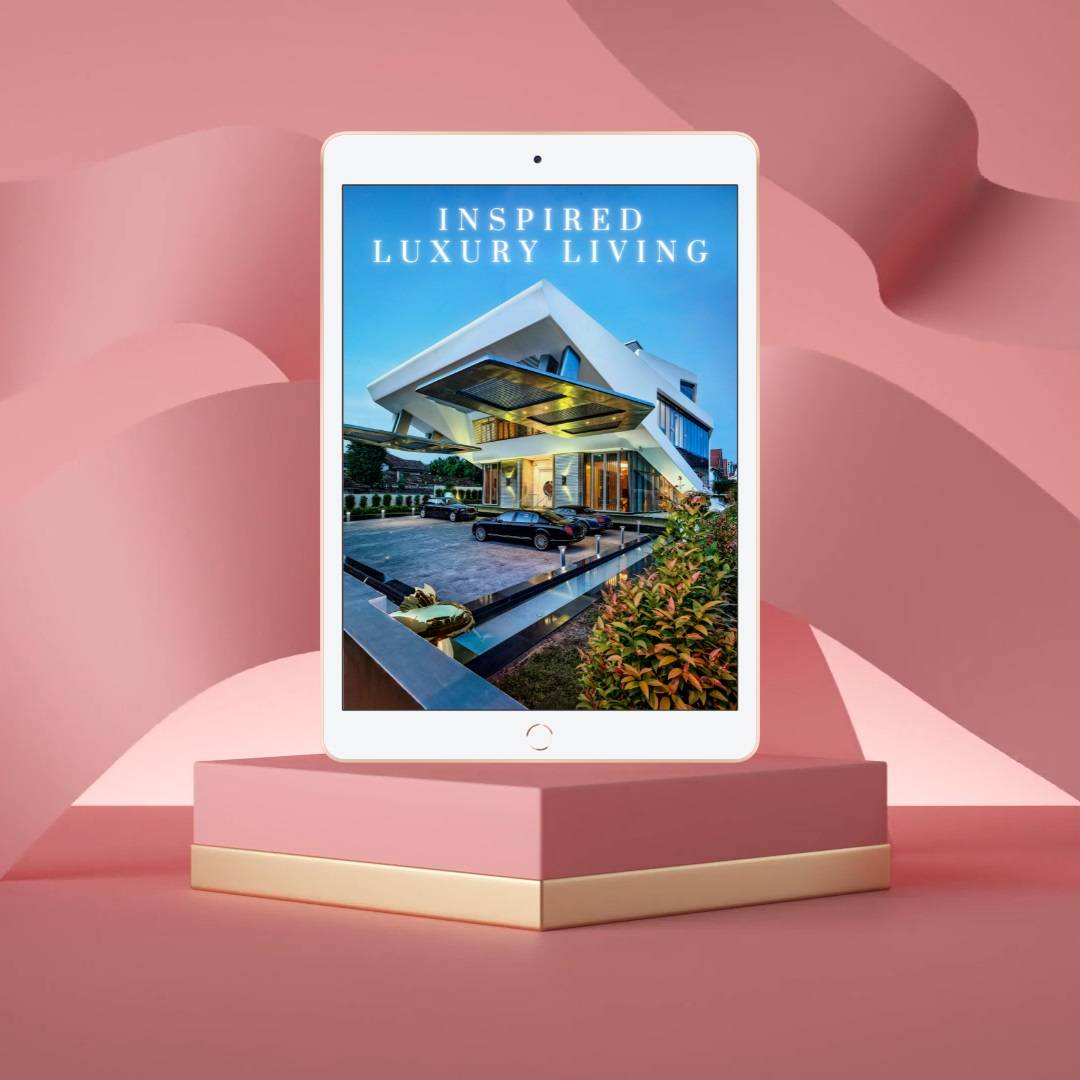Robert Greg Shand Architects
Robert Greg Shand Architects was established in Singapore in 2005, specialising in bespoke boutique scale projects. Embracing a philosophy that marries a Japanese less-is-more ethos with Western values, the firm integrates architecture, interior design and landscaping to create sustainable spaces of intelligent simplicity. The firm has designed a wide range of projects in the region, which have won local and international awards, including more than 20 luxury residences in Sentosa Cove; a Museum for the Indian community in Singapore; premium residences in Australia, India, Myanmar and Malaysia; and boutique hotels in Indonesia.
2 Cove Way
Project Description
Located in Singapore’s luxury seaside residential enclave of Sentosa Cove, the clean lines of the exterior facade of this home belie the air of casual sophistication inside this family home. Commissioned by an industrialist based in China, the house is designed to capture the natural elements and provide a resort-like yet homely holiday retreat for a multi-generational family.
Facing a canal with a private boat berth at the rear, the home is designed with an abundance of water (a swimming pool and 4 ponds) and every room in the house has a view out to water or a garden space. The emphasis on water throughout the house isn’t just for aesthetic reasons though. The water bodies promote air movement through the house to cool the house down, and all doors slide open to take advantage of the breeze that flows in from the waterway and South China Sea beyond. Large overhangs and timber trellises provide much needed shading from the hot tropical sun, and ‘low-e’ double glazing is used to reduce solar heat gain.
The drama unfolds at the entrance to the house, which is accessed via a bridge over a pond filled with colorful koi, and covered by a thin cantilevered stainless steel canopy. Planters and a green wall flank the entrance pond on either side and visitors are greeted by the gentle sound of a waterfall as the pond water flows down a textured stone wall to the Basement Carpark level below.
From the entrance, a floating teak walkway leads guest across a reflecting pond into the expansive living room. The heart of the house is undoubtedly the double volume living room, which is surrounded by the swimming pool and large floor to ceiling glazing on two sides and sits adjacent to the Dining area and Patio. Sliding doors on 3 sides promote abundant cross ventilation of the living / dining spaces, and allow for uninterrupted views of the canal and boat berths behind.
A Guest Suite on the ground floor has a view down the pool to the canal and direct access from the room into the pool, and wouldn’t go amiss in a 5 star resort hotel. The bathroom looks onto a private garden, with a natural solid teak vanity, generous dressing room space and a massage bed. The Basement of the home has carparking space for 6 cars, as well as service areas.
The upper levels of the house are accessed via a lift or a cantilevered teak staircase over the reflecting pond. The home has 5 ensuite bedrooms, and a Family Room on the upper levels, with a Master Bedroom suite on the rooftop complete with private pool set in a rooftop garden and extensive outdoor sitting space.
This home exudes an air of bright and casual sophistication, and works harmoniously in its waterfront location to provide the perfect environment for family living by the sea.
Architect: Robert Greg Shand Architects
Photography: Aaron Pocock Photography
Architect
Robert Greg Shand Architects
Photography
Aaron Pocock Photography
No. 86 Zen Courtyard
Project Description
The property in Singapore’s Luxury Island Resort of Sentosa Cove is built on a long narrow plot with views to the rear of the Sentosa Golf Course.
The design inspiration for the house was a traditional Japanese courtyard house, with rooms spilling onto terraces that surround a central courtyard garden. Combined with a holistic approach to sustainability and climactic needs, this contemporary beach house is a refreshing escape for the family that owns it.
The courtyard becomes the primary focus of the home and an integral visual element for each room. This effect is emphasized architecturally by blurring the division between the courtyard and the rooms by extending the 2nd storey ceiling over the courtyard in the form of a trellis, and having materials flow from the exterior into the interior.
With no sea views, water was used as the primary element in the courtyard landscape design to reference the seaside location of the house. A large reflecting pond in the courtyard and the swimming pool at the rear were built to wrap around the house, with shading by a trellis roof that spatially integrates the external courtyard with the surrounding rooms.
The front elevation of the house consisted of two blocks clad with groove-cut travertine marble and a large teak picture frame to mark the entrance. The external marble cladding is brought inside the home, blurring the line between the interior and exterior of the house.
The house is spread over two levels with living, dining, kitchen, gym and a guest bedroom on the ground floor, while the second floor has three bedrooms including the master bedroom and study. All bedrooms have attached bathrooms.
The Master bedroom has a large dressing area and open concept bathroom with a cantilevered recycled teak vanity with his and hers basins. LED lighting has been used to highlight the high recycled teak ceiling – the reflected light providing a warm diffuse glow for the room. The master bedroom links to the study via a covered balcony.
By separating the gym and study wing, the idea was to open up the house to get glimpses of the golf course behind, and give the feeling of living in a resort garden oasis rather than a typical house. A suspended staircase set against a feature wall of groove-cut travertine marble links the courtyard with the study and master bedroom balcony.
The staircase and entry hall is another focal point of the house with their double height ceiling and bridge leading from the stairs to the bedrooms.
The use of travertine marble with a custom groove-cut pattern, juxtaposed with natural recycled teak and stainless steel, portray a feeling of understated luxury. The groove cuts in the light ivory travertine gives depth to the stone and adds texture to the walls when cast by light. Burmese teak was specified to compliment the ivory travertine and add a homely warmth to the spaces. Hairline Stainless Steel is used for accents, and adds a touch of sophistication to the articulation of such elements as the staircase handrail and bridge to the bedroom wing.
Passive Sustainable Design was incorporated through the large canopies, trellises and roof overhangs to naturally shade the rooms and keep them cool. The trellis roof also shades the courtyard pond and filters solar radiation. The rooms’ full height doors (designed to conceal locks and handles) fully slide away to open up to the courtyard, providing ample cross ventilation. The result is a home that is bright, airy and exudes a Zen calmness.
Architect: Robert Greg Shand Architects
Photography: Aaron Pocock Photography
Architect
Robert Greg Shand Architects
Photography
Aaron Pocock Photography
58 Ocean Drive
Project Description
A Tropical Waterfront Retreat for a family of five was the brief was for this home on a corner lot in Sentosa Cove. A fusion of tropical & modern architecture, the spaces are layered on top of one another, interspersed with Roof Gardens and Ponds that insulate spaces below and create deep reveals, which along with the wide roof eaves provide ample shading. Natural tactile materials were selected to create a quiet backdrop, the focus being on the abundant views of the waterway and lush tropical garden that surround the house.
Being Buddhist, the owners did not want a pretentious architectural showpiece, instead an eco-friendly home that would evoke and enhance the feeling of living by the water, and draw attention not to itself, but to the surrounding natural environment. The culmination of this close collaboration between the owner and architect is a multidimensional tropical HOME, with a true heart and soul that sits quietly in seamless harmony with its natural environment.
Large sliding glass doors with Low-e coating open to allow cool breezes to flow through the house. There are five ponds and one swimming pool in the house, which emphasize a waterfront theme, as well as assisting to cool the air that passes through the house. Recycled teak from Thailand was used for all the built-in timber work in the house.
Architect: Robert Greg Shand Architects
Design Concept: Sanctuary by the Sea
Architect
Robert Greg Shand Architects
Design Concept
Sanctuary by the Sea
36 Cove Way
Project Description
Nestled on a small waterfront plot in Sentosa Cove, the brief for this house was to create an eco-friendly home that is sensitive to its context yet has a ‘wow’ factor. A Nautical theme was chosen to drive the design and form of the house, evoking images of sailboats, the ocean, waves and movement.
The envelope of the house is a sinuous wave form with wide overhangs that provide shading for the hot Eastern and Western sun, and opens up to the North and South. The underside of the ceiling is clad in recycled teak, reminiscent of a boat hull. Extensive Low-e glazing affords views of the waterway to the North and South China Sea to the South. Large Sliding glass doors can be opened to allow cool sea breezes to flow through the spaces, lessening the reliance on air conditioning.
Where there is no view of the ocean, the walls and built in elements of the spaces are curved to give a constant reminder of the seafront context of the home. For example, the Master Bathroom walls are flowing curves with a shaded skylight over to afford views of the sky and curved roof above. The walls floor and ceiling of the bathroom form a sinuous curved envelope clad with stainless steel, and all bathroom fixtures including basins, wc’s and shower fittings echo this fluid curvaceous nautical theme.
Architect: Robert Greg Shand Architects
Design Concept: Nautical Lines
Architect
Robert Greg Shand Architects
Design Concept
Nautical Lines

