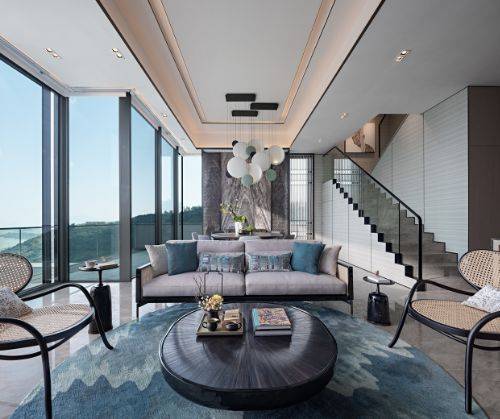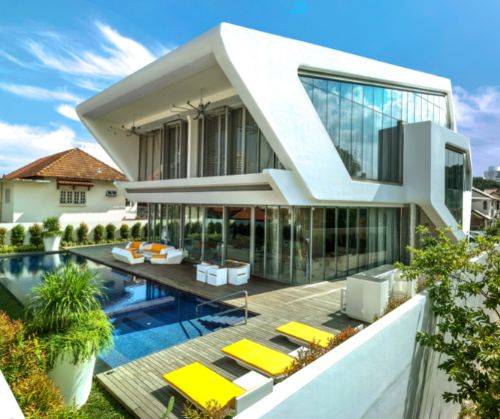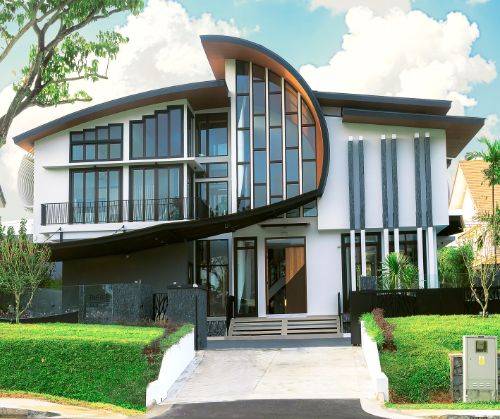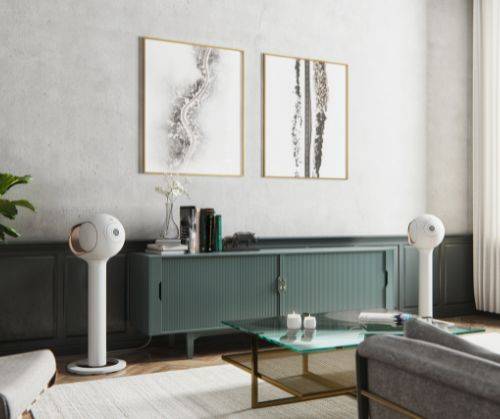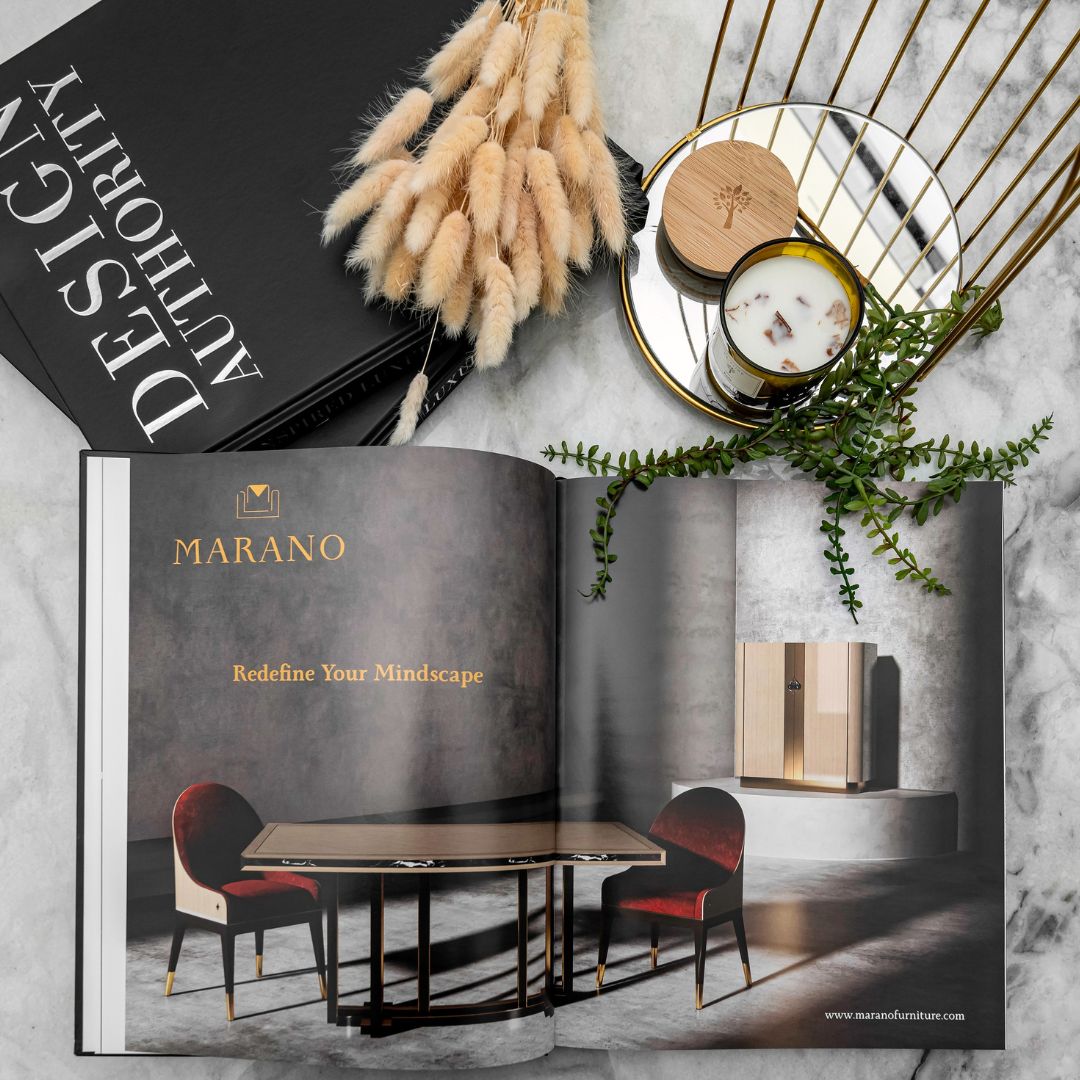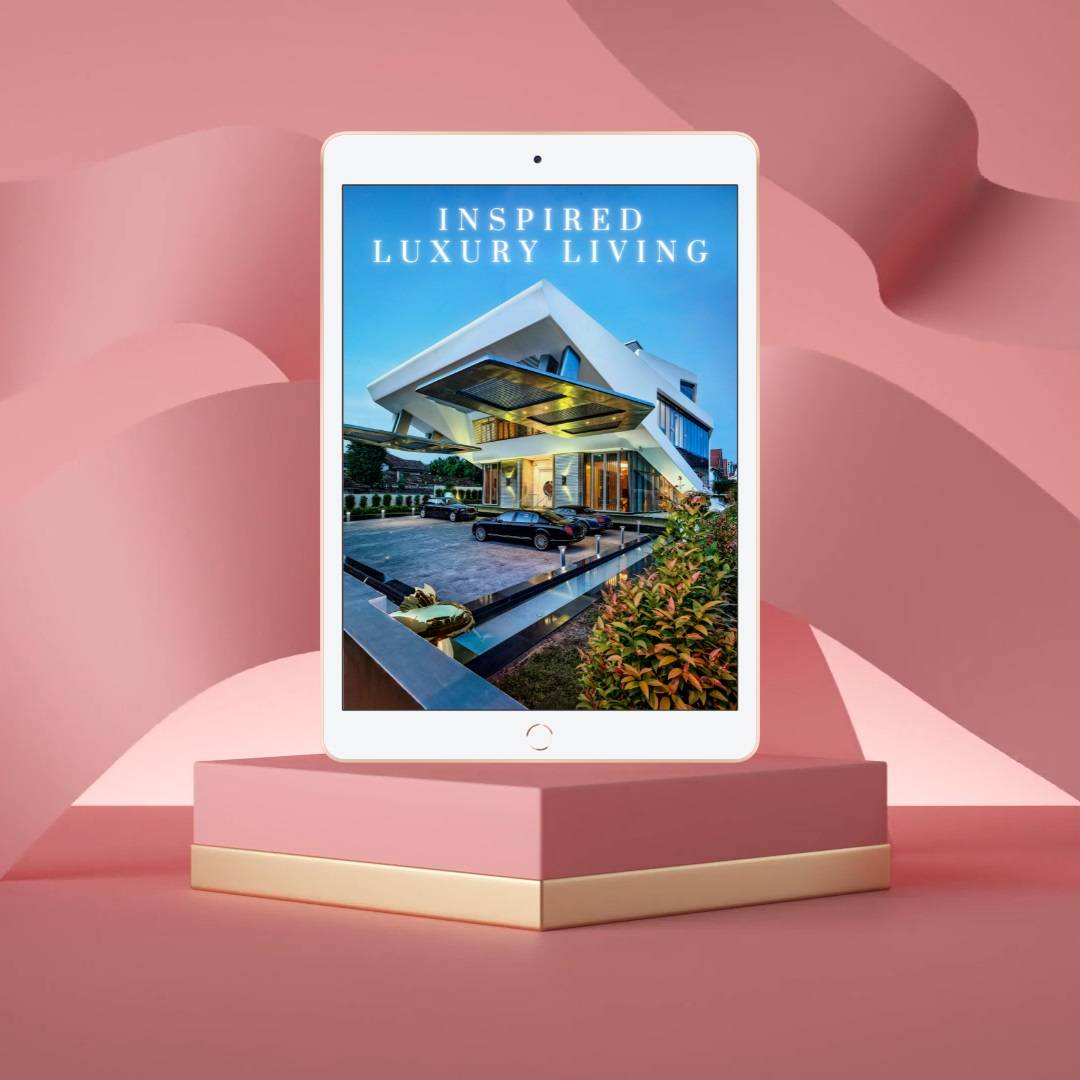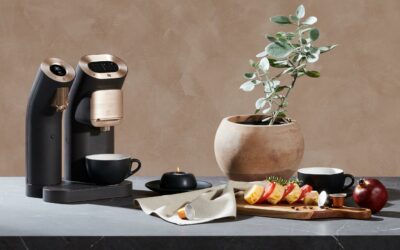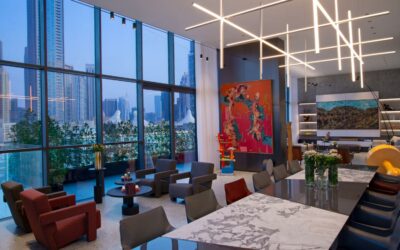In the tranquil heart of a vast estate, Nanas Design embarked on a journey that transcended mere renovation to become an artistic metamorphosis. Their endeavour was to create a living space that not only met the varied desires and necessities of a large family but also mirrored their distinct personalities. Occupying an expansive 5,800 square feet of land, with a built-up area stretching an impressive 9,600 square feet, the home features 10 rooms and 7 bathrooms. This majestic abode stands as a harmonious blend of the client’s distinctive vision and Nanas Design’s unparalleled creative expertise, showcasing a balance between functionality and aesthetic perfection. Each corner of the residence tells a story, reflecting a unique aspect of family life while seamlessly integrating the elements of style, comfort, and innovation.
Nanas Design was presented with a captivating challenge by a diverse family of seven members and two helpers, each with their own unique needs and tastes. This dynamic group provided a rich tapestry of possibilities, turning their home into a canvas awaiting a masterpiece of design. Central to this ambitious project was the creation of a harmonious living space that not only catered to the individual requirements of each family member but also captured the essence of their collective spirit. A standout request came from the client, a fervent supporter of Liverpool Football Club. His dream was to infuse his home with the energy of his beloved team by transforming the attic floor into a lounge that paid homage to Anfield. This space was envisioned as a personal sanctuary where the client could immerse himself in his passion, blending elements of the iconic stadium with the comfort and intimacy of a home lounge. Nanas Design approached this unique aspect with creativity and finesse, ensuring that the space would be both a tribute to the client’s passion and a harmonious part of the family home.
The transformative journey orchestrated by Nanas Design commenced at the genesis of creation: the pre-demolition stage. Here, the meticulous alignment of architecture and interior design became paramount, with a special emphasis on the intricacies of electrical and lighting design. The team faced the intricate challenge of guiding the family from the stark, unyielding brightness of fluorescent lighting to an oasis of softer, more ambient lighting solutions. This transition was not merely a change in fixtures but a journey towards a new understanding of how light shapes our living spaces. Through expert guidance and an educational approach, Nanas Design led the family to embrace this luminous transformation, enhancing both the functionality and aesthetics of their home. The result was a seamless blend of practicality and artistry, where light became an integral part of the home’s soul, softly illuminating each space to create an ambiance of warmth and serenity.
In the hands of Nanas Design, the inherent constraints of the existing structure, such as its stepped levels, lower ceilings, and prominently exposed beams, were not merely accommodated but ingeniously transformed into defining features of the home. The beams, once potential eyesores, were artfully enveloped in intricately designed wallpaper, elevating them to become captivating focal points of each room. This transformative approach showcased the team’s ability to reimagine and repurpose structural elements into striking components of the overall design narrative.
The innovative spirit of Nanas Design was further reflected in their selection and treatment of flooring materials, where they masterfully played with textures and patterns to underscore the distinct character of each space. In the family study, a honeycomb pattern was chosen, adding a touch of geometric sophistication and intellectual charm. The Anfield lounge was graced with a chevron pattern, instilling a sense of dynamism and echoing the fervour of the football pitch. For the first floor, elegant marble was chosen, imparting a sense of timeless luxury and understated grandeur. Each flooring choice was not just a surface to walk on, but a testament to the unique personality and purpose of the respective spaces, harmoniously blending with the overall design ethos of the home.
Tailoring to each family member’s individual style and preferences, Nanas Design crafted ten distinctively styled rooms and seven unique bathroom designs. This endeavour showcased the depth of their commitment to understanding and fulfilling client needs. The project was not just about delivering a design; it was about creating a home where each space tells a story, resonates with a memory, and echoes the personality of its occupant. This landed home, thanks to the brilliant minds at Nanas Design, blossomed into more than a mere structure of bricks and mortar. It became a living tapestry, woven with the threads of individuality, family, and love. Each room, a different chapter; each space, a different verse in the family’s ongoing story. This project stands as a shining example of Nanas Design’s ability to listen, understand, and translate their clients’ dreams into reality – a reality that is as diverse and vibrant as the family it was designed for.

