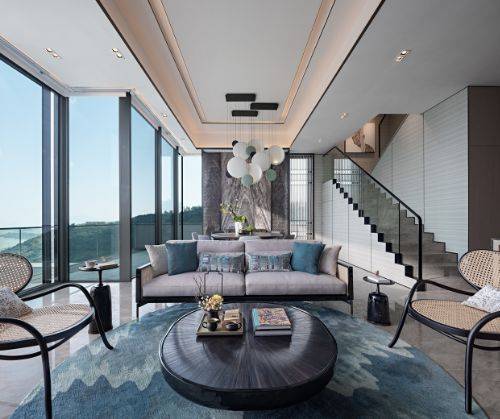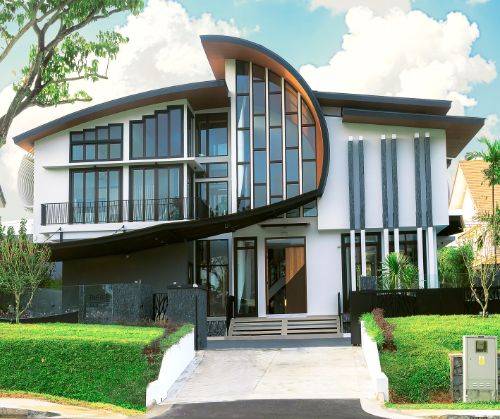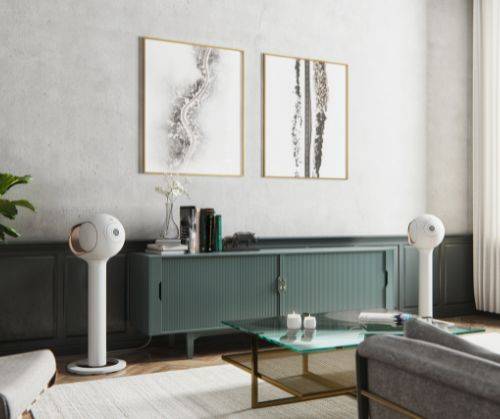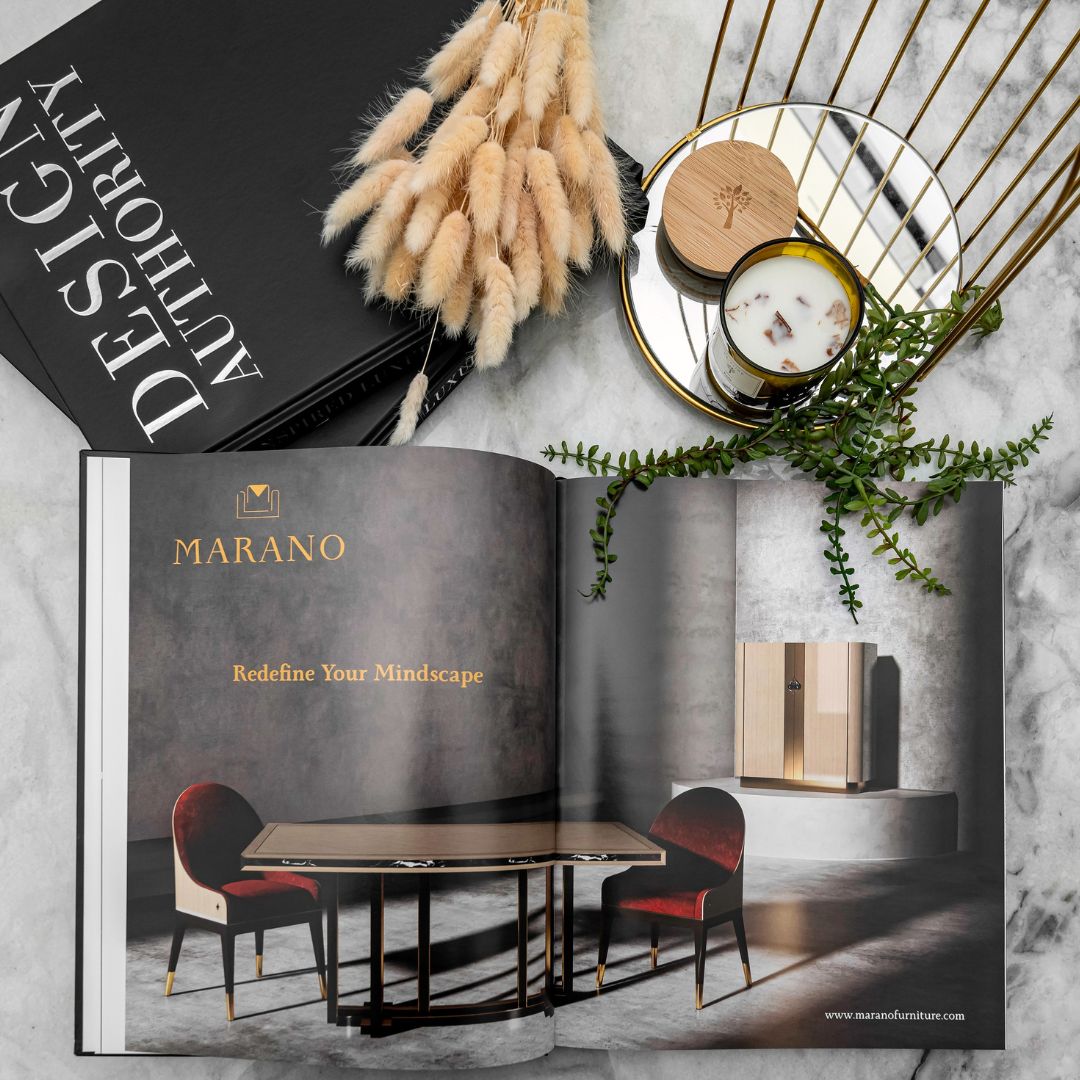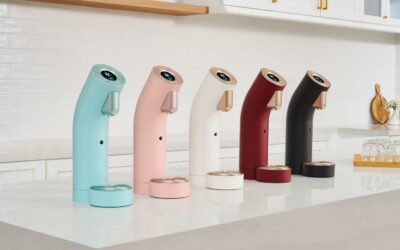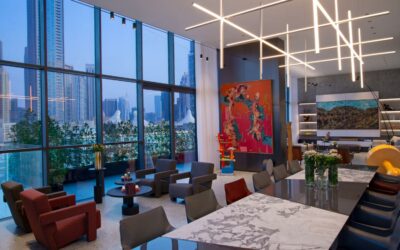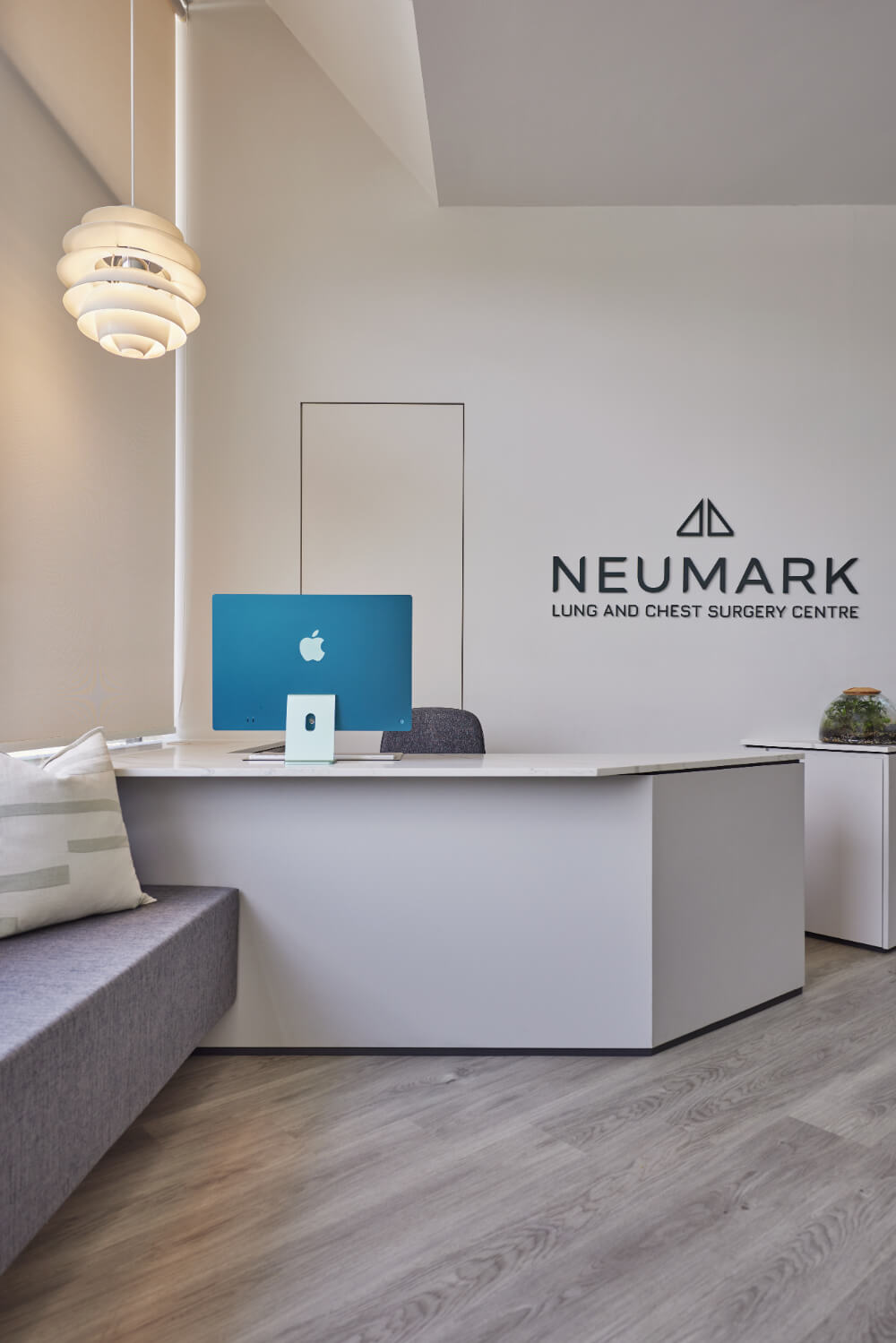
In the dynamic heart of the city, the Neumark Lung & Chest Surgery Centre stands as a beacon of solace and healing. More than a medical facility, it’s a sanctuary where tranquillity and care converge, born from the insightful vision of Dr. Harish Mithiran, a leading thoracic surgeon. Dr. Harish, renowned for his advanced techniques in robotic and minimally invasive surgery, recognized that a clinic’s ambiance significantly influences patient well-being and emotional comfort.
Nanas Design, a design firm celebrated for its empathetic and holistic approach to interior design and branding, was entrusted with the task of translating this vision into reality. Their challenge was to create an environment that didn’t just serve medical purposes but also offered a warm, comforting space for both patients and the surgeon. Through a thoughtful design process, Nanas Design aimed to encapsulate the surgeon’s warm personality and professional excellence, creating a space where patients could feel at ease to express their concerns and challenges.
The surgeon, esteemed for his groundbreaking work in minimally invasive techniques, envisioned a clinic that would reflect his warm, approachable demeanour. Far from the sterility of conventional medical spaces, he aspired to create a haven that radiated comfort and tranquillity—a place where patients could confront their medical challenges within a calming atmosphere. Embracing this vision, Nanas Design meticulously selected a colour palette infused with muted and soothing tones, carefully weaving these hues into the very fabric of the clinic’s environment. Their thoughtful design approach was aimed at fostering an ambiance that encouraged open, heartfelt dialogues between the surgeon and his patients, ensuring that each interaction was not just clinical but also deeply empathetic and reassuring.
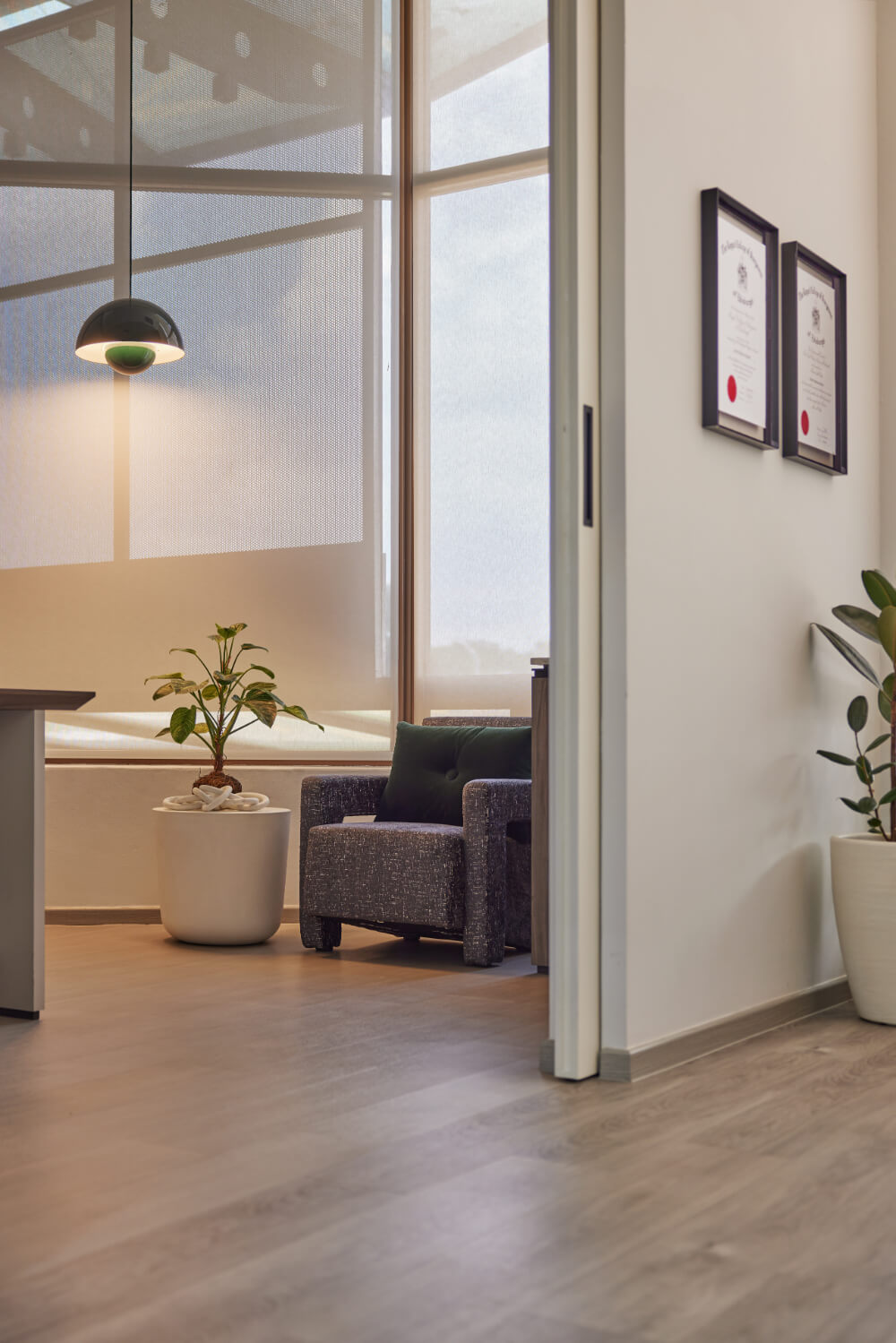
Confronted with a challenging, irregularly shaped unit, Nanas Design employed a masterstroke of spatial ingenuity. They artfully segmented the clinic into distinct zones, skillfully employing strategically placed walls to soften the unit’s sharp edges and seamlessly conceal them from the patients’ view. The abundance of windows, while offering ample natural light, posed a constraint on wall space for essential cabinetry. Ingeniously, the design team utilised the corners to their full potential, ensuring practical cabinetry solutions that maximise utility without compromising the room’s spacious and airy ambiance. Furthermore, they transformed the clinic’s elongated bay window into a functional bench. This innovative approach not only optimised the available space but also added a unique, practical element to the clinic’s interior, enhancing its overall aesthetic and utility.
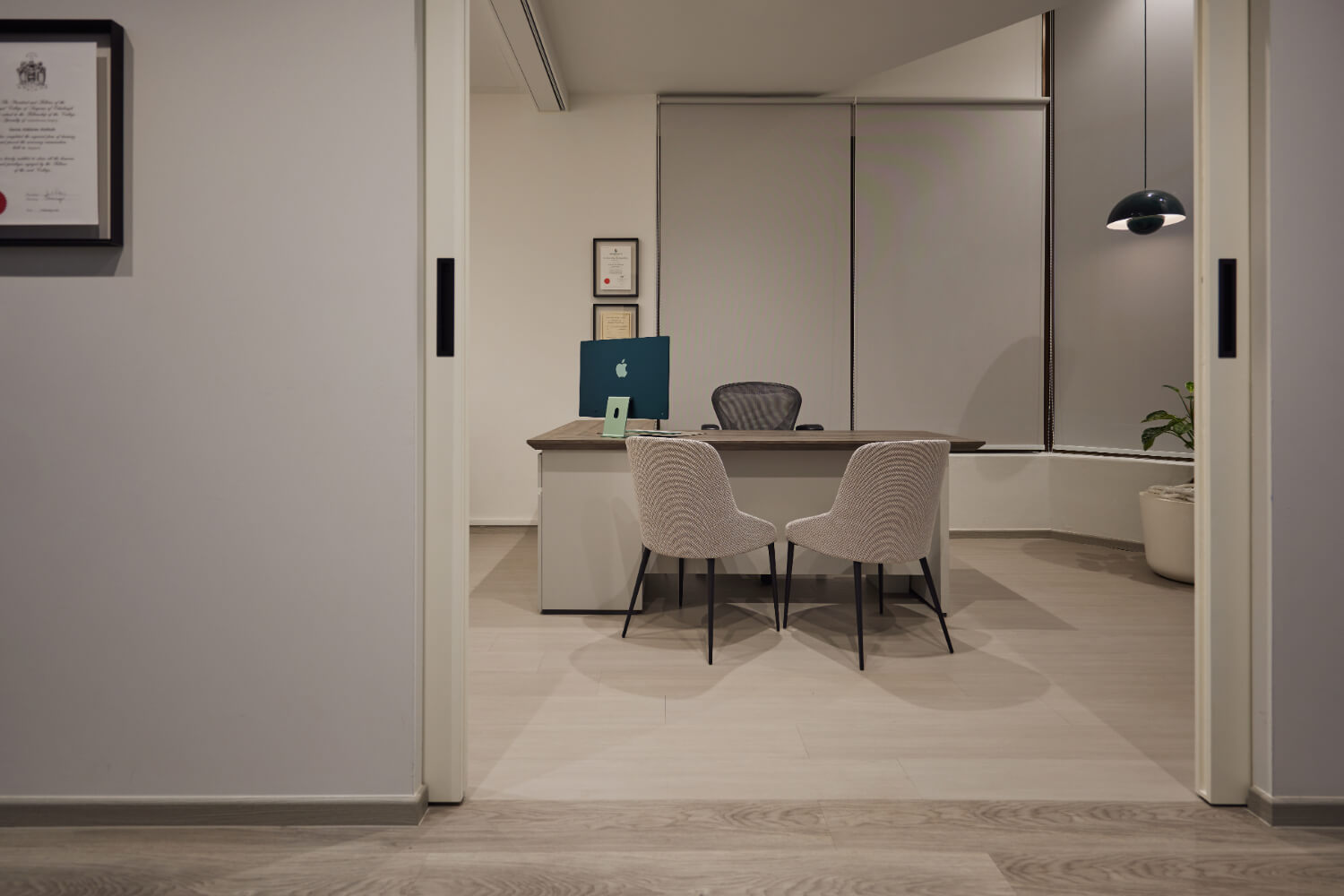
Strategically located near the entrance, the Neumark Lung & Chest Surgery Centre faced the challenge of ambient noise penetrating the space. Addressing this, Nanas Design implemented innovative acoustic solutions. They utilised rockwool in partitioning the dry walls and constructed double walls at the façade, effectively creating a barrier against external sounds. This thoughtful design choice established a serene, almost cocoon-like environment, essential for fostering a tranquil and reflective atmosphere within the consultation areas, where focus and calm are paramount.
Neumark Lung & Chest Surgery Centre redefines the conventional clinical environment, blending medical professionalism with an inviting atmosphere. It introduces playful elements, like captivating lenticular art, transforming the space into more than just a clinical setting. It becomes an engaging arena for storytelling and rapport-building, fostering deeper connections between the surgeon and his patients. This innovative approach aligns seamlessly with the surgeon’s empathetic ethos, challenging the traditional notion that clinical spaces must be stark and sterile. Instead, it offers a refreshing narrative, showing how medical environments can be both professional and personally engaging, nurturing patient confidence and comfort.
Nanas Design’s engagement with Neumark Lung & Chest Surgery Centre exemplifies a holistic design journey, demonstrating their commitment to detail and understanding of the client’s unique needs. From the inception of branding development to the final nuances of styling, every aspect was meticulously planned and executed. Acknowledging the demanding nature of the medical profession, the team took it upon themselves to ensure that every element, including décor and precise equipment placement, resonated with the centre’s ethos. This comprehensive approach, marrying functional design with an empathetic understanding of branding’s crucial role in the medical industry, distinctly sets the Neumark Lung & Chest Surgery Centre apart as a paragon of thoughtful design.
Neumark Lung & Chest Surgery Centre stands as a testament to the transformative power of thoughtful design. It’s a place where healing begins the moment one steps in, where every element harmonises to create an oasis of calm in a world that often forgets to pause. Nanas Design, through this project, has not just designed a space; they’ve sculpted an experience, a journey of healing that begins with the environment itself.

