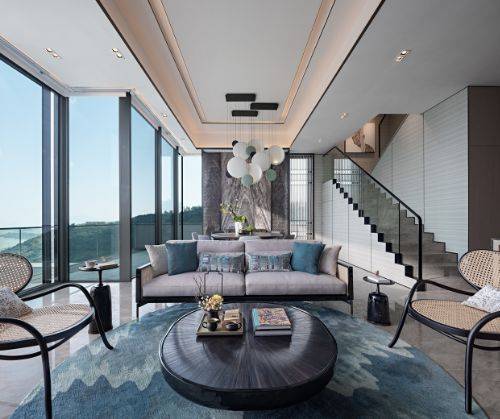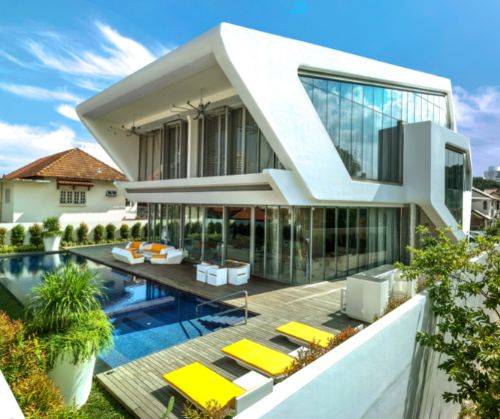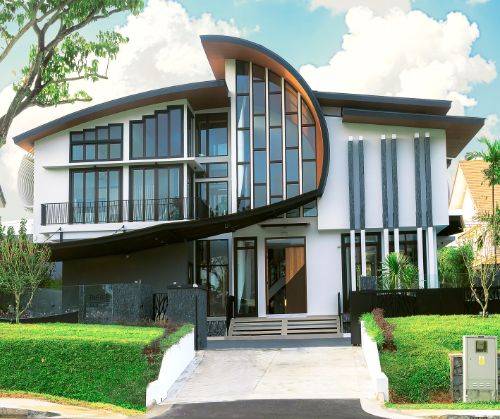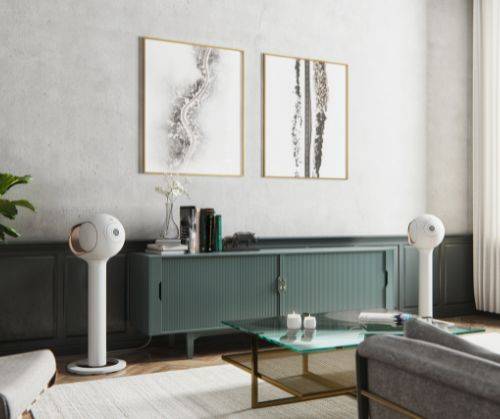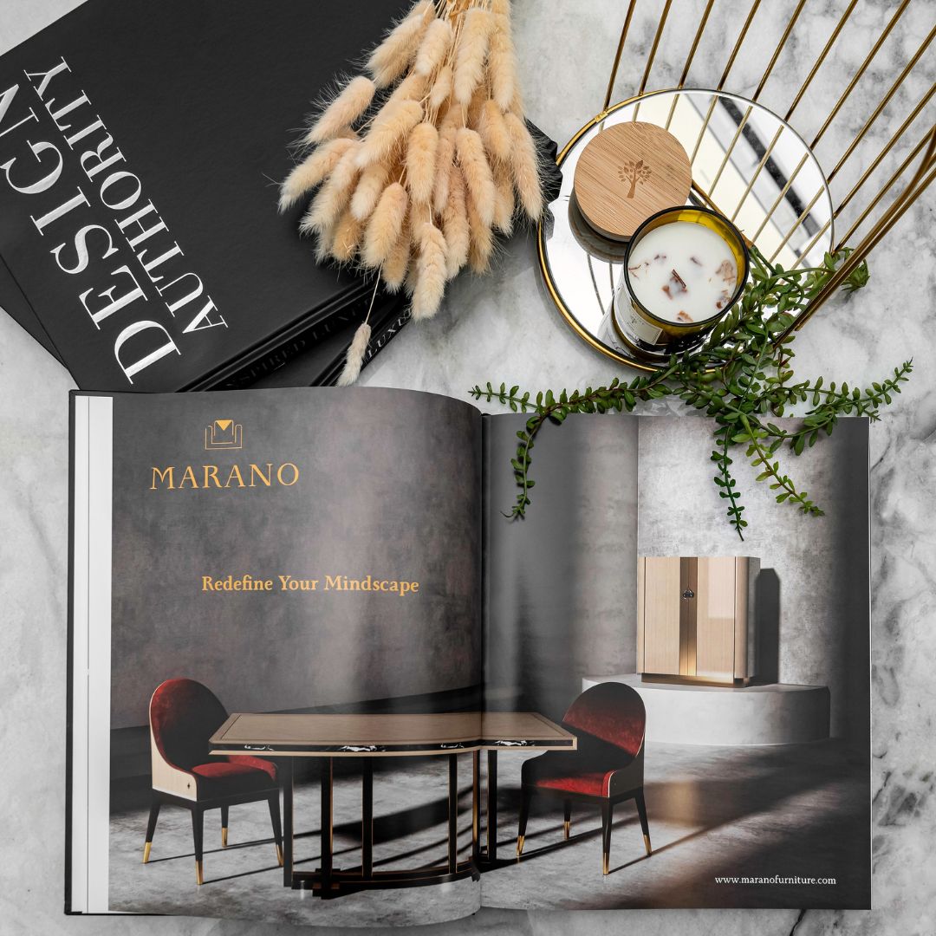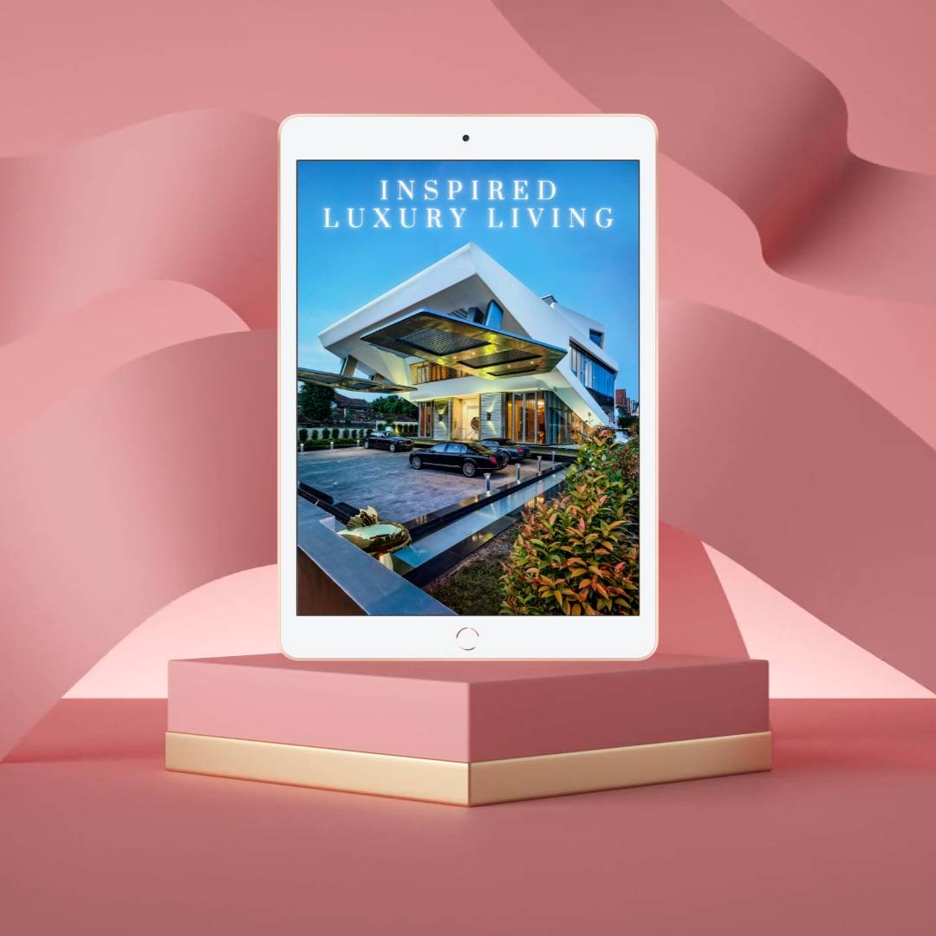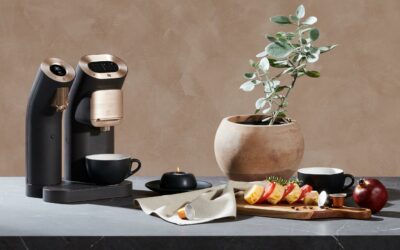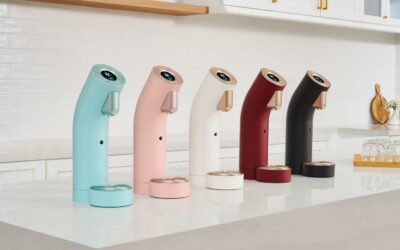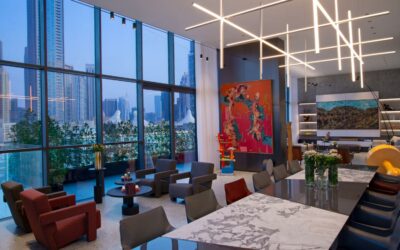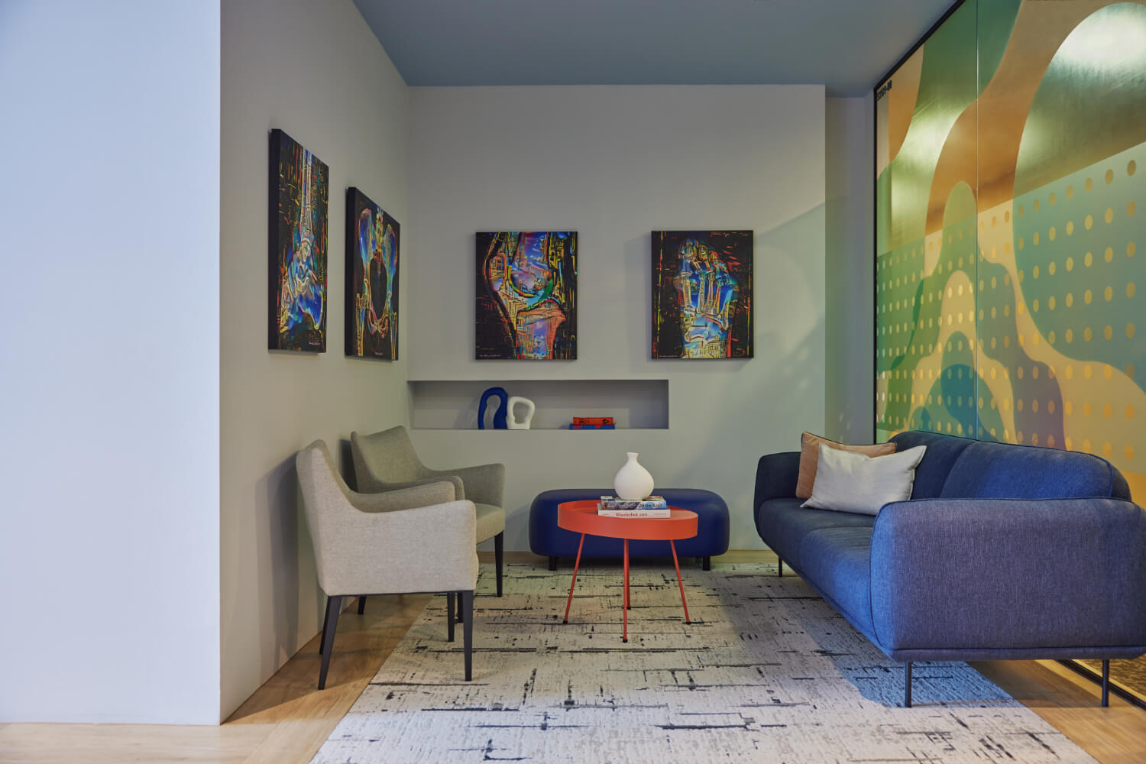
In the heart of Paragon, a bastion of healthcare and luxury, an orthopaedic clinic emerges as a beacon of innovative design and unparalleled care. Conceived by two forward-thinking orthopaedic surgeons, Dr. Chris and Dr. Gavin, Altius Clinic was envisioned to redefine the experience of orthopaedic care, blending exceptional medical attention with an environment that speaks volumes of style and comfort.
Nanas Design, with their reputation for audacious and imaginative design solutions, was at the helm of this transformative project. Their task was to redefine the conventional clinical environment, embracing a bold, non-traditional aesthetic that aligned with the orthopaedic surgeon’s aspiration of establishing a clinic known for unparalleled care. The design strategy was meticulously formulated to create a space that was more than just a medical facility; it was envisioned as a sanctuary to not only heal physical discomfort but also uplift and rejuvenate the human spirit. This approach aimed to fuse a sense of professional expertise with an inviting and aesthetically pleasing environment, ensuring that patients felt a sense of calm and confidence from the moment they stepped into the clinic.
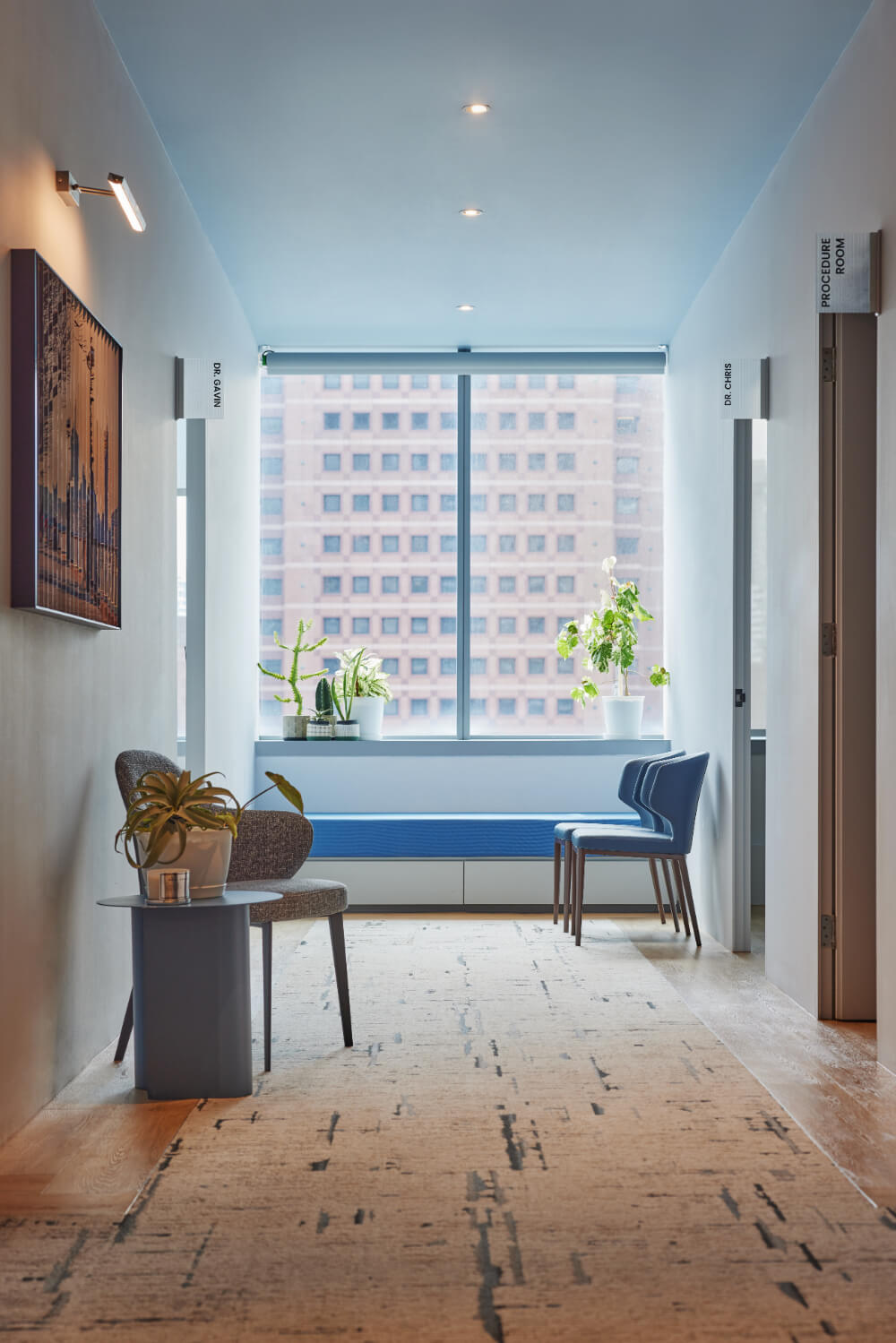
In crafting the orthopaedic clinic, Nanas Design harnessed the power of natural light as a vital element of the interior. By situating the consultation rooms along the unit’s windowed side, they created an ambience imbued with luminosity and vibrancy. This strategic placement not only maximises the influx of daylight but also transforms each consultation space into a haven of clarity and serenity. The thoughtful use of light complements the clinic’s overall design, weaving a tapestry of tranquillity and openness. Such an environment is pivotal in a medical setting, where the essence of healing is intertwined with the patient’s comfort and ease. This delicate balance of light and layout underscores the clinic’s commitment to providing a restorative experience for every individual who walks through its doors.
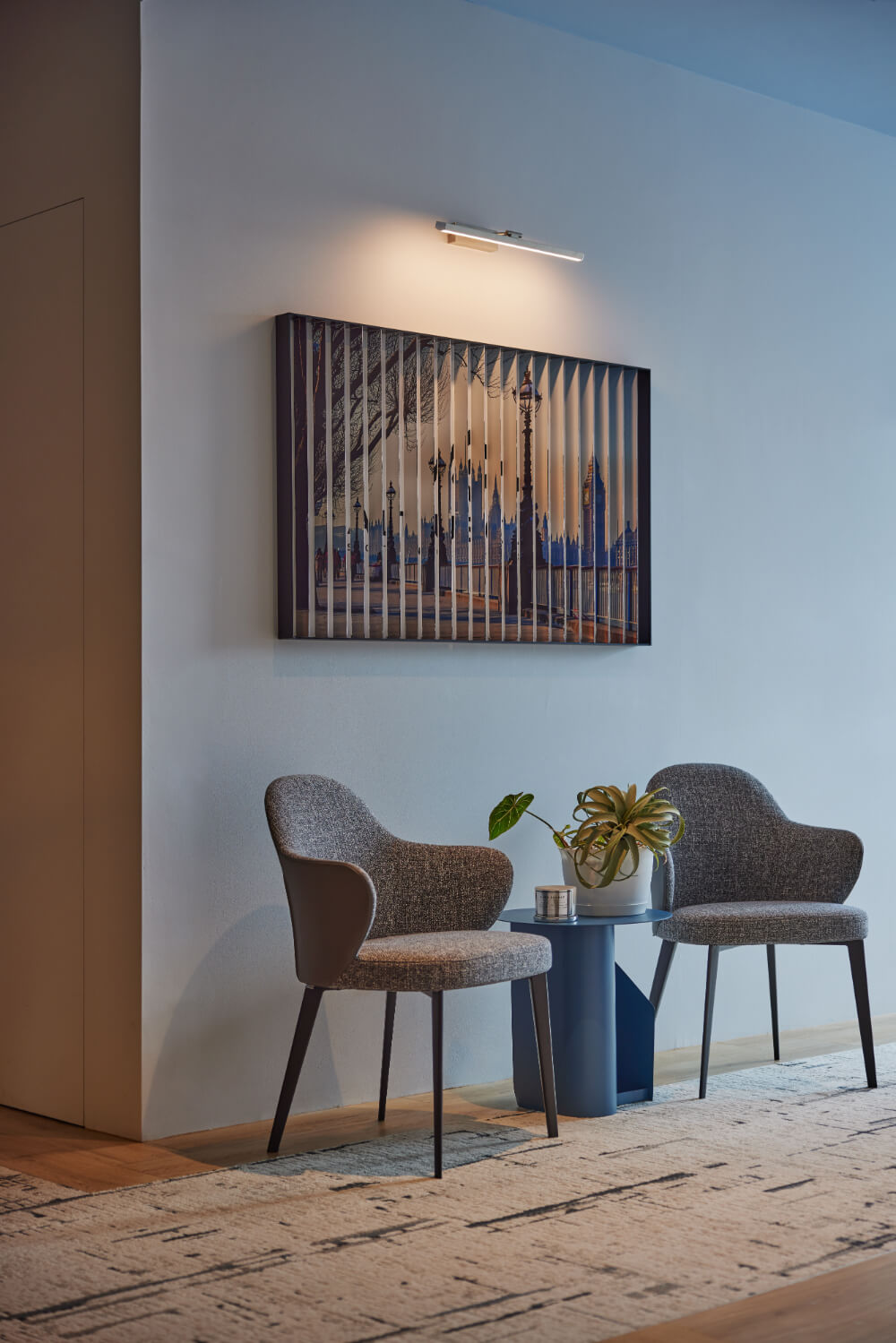
Embracing the challenge to infuse the clinic with vibrancy while preserving privacy, Nanas Design ingeniously utilised graphic sheets in the facade. This creative solution not only welcomes visitors with its vibrant aesthetics but also serves as a thoughtful barrier to the outside world, maintaining a private haven for patients. The flooring is meticulously designed, featuring a runway-like carpet that visually extends the space, bordered by elegant wooden strips that delineate the clinic’s areas with grace. A standout feature is the inclusion of lenticular art, a tripartite visual narrative that subtly tells the surgeon’s personal and professional story. This artistic element not only adds a layer of intrigue to the clinic’s design but also forges a meaningful bond between the surgeon and their patients, transforming the space into more than just a clinic—it becomes a gallery of shared stories and journeys.
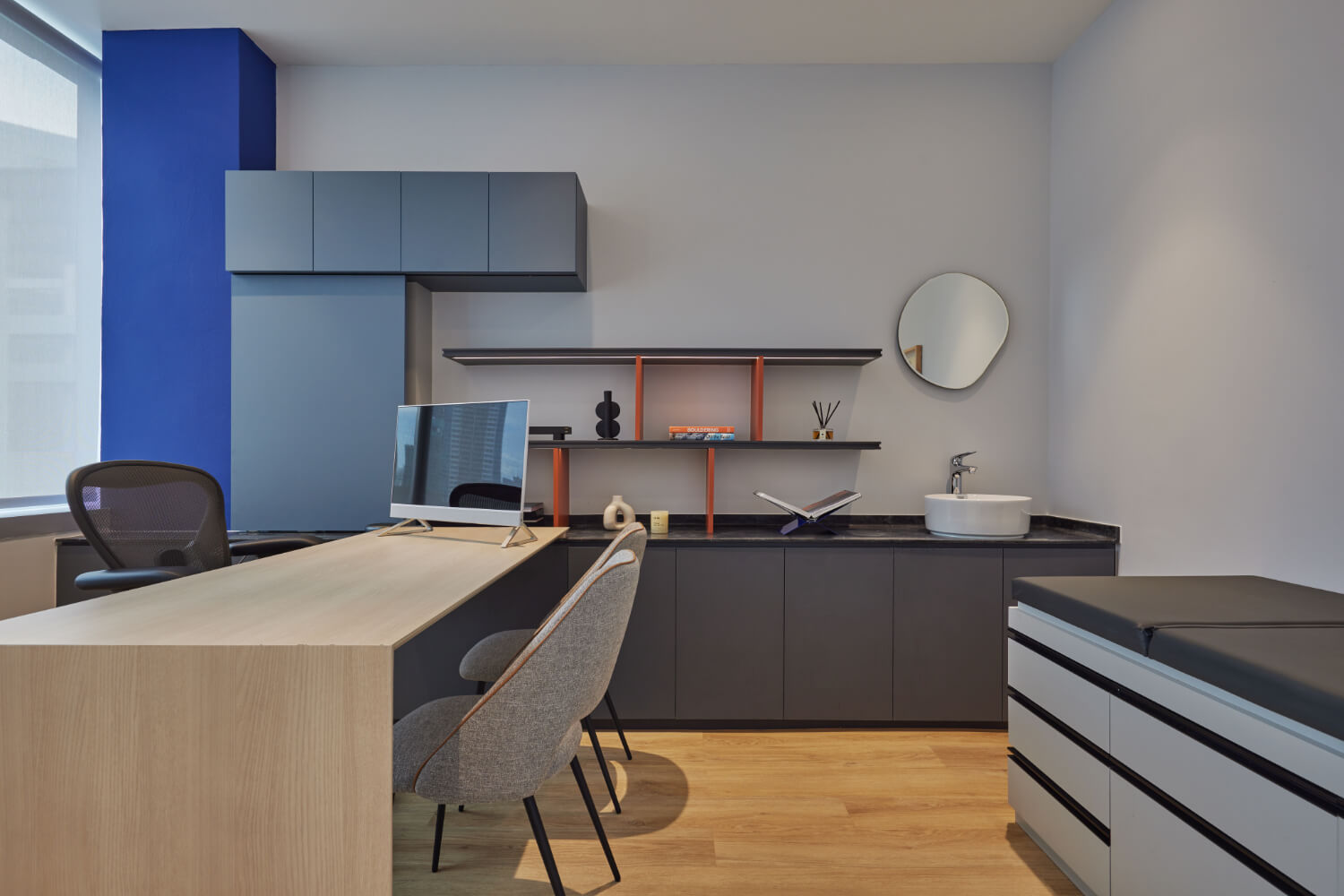
Nanas Design’s involvement in this clinic transcends the typical boundaries of interior design, representing a holistic journey from the foundational branding to the intricate details of décor and equipment arrangement. Their profound understanding of the client’s vision and needs is palpably present in every aspect of the clinic’s design. The strategic placement of consultation rooms to maximise natural lighting, the thoughtful selection of furnishings, and the final styling nuances all coalesce to breathe life into the space. This commitment to excellence from inception to fruition underscores Nanas Design’s dedication to transforming functional spaces into inspirational experiences.
In this clinic, Nanas Design has masterfully crafted more than a medical facility; it’s a sanctuary where healing intersects with aesthetic beauty, where patient care is enmeshed in an environment of elegance, and where each visit transcends mere medical consultation to become a holistic experience. The clinic stands as a testament to the transformative power of design in healthcare, demonstrating that thoughtful interior design can significantly enhance the quality of patient care, making each interaction within its walls not just therapeutic but also emotionally enriching. This project exemplifies Nanas Design’s prowess in creating spaces that are not just physically healing but also soothing to the soul.

