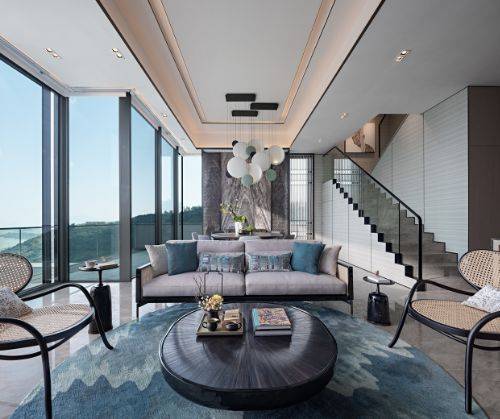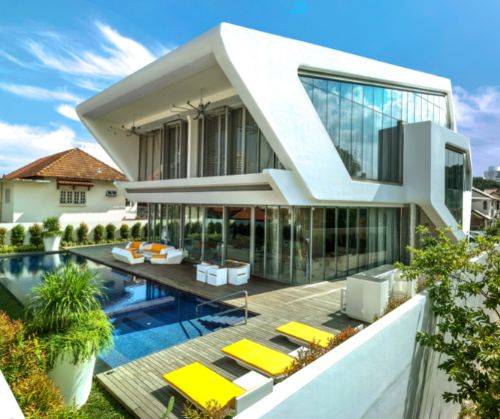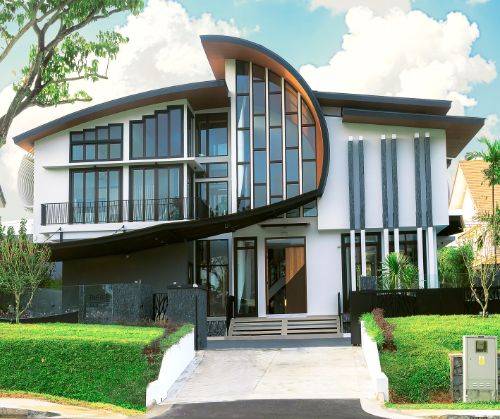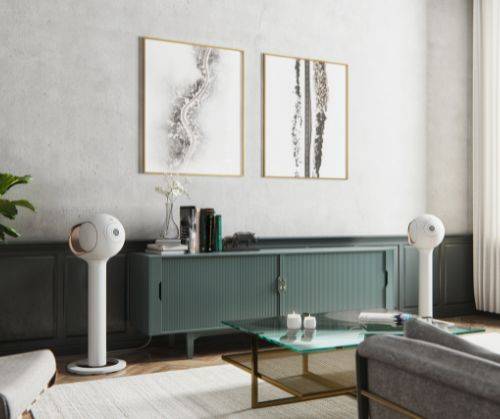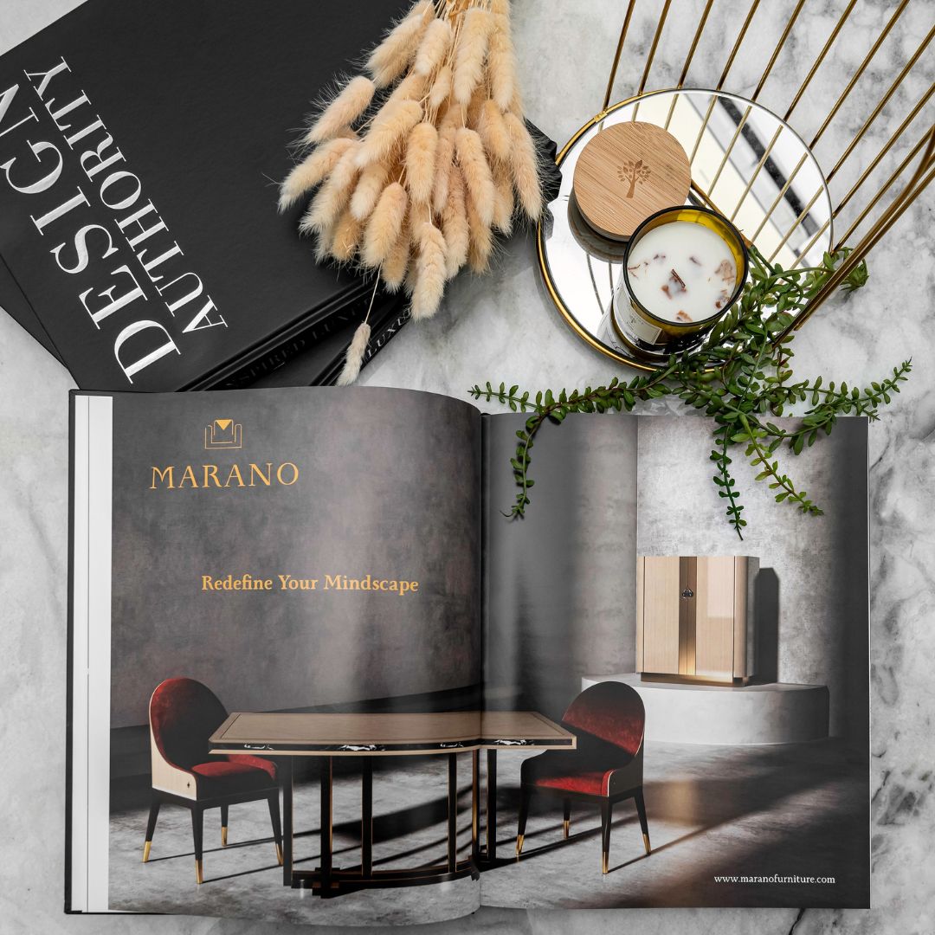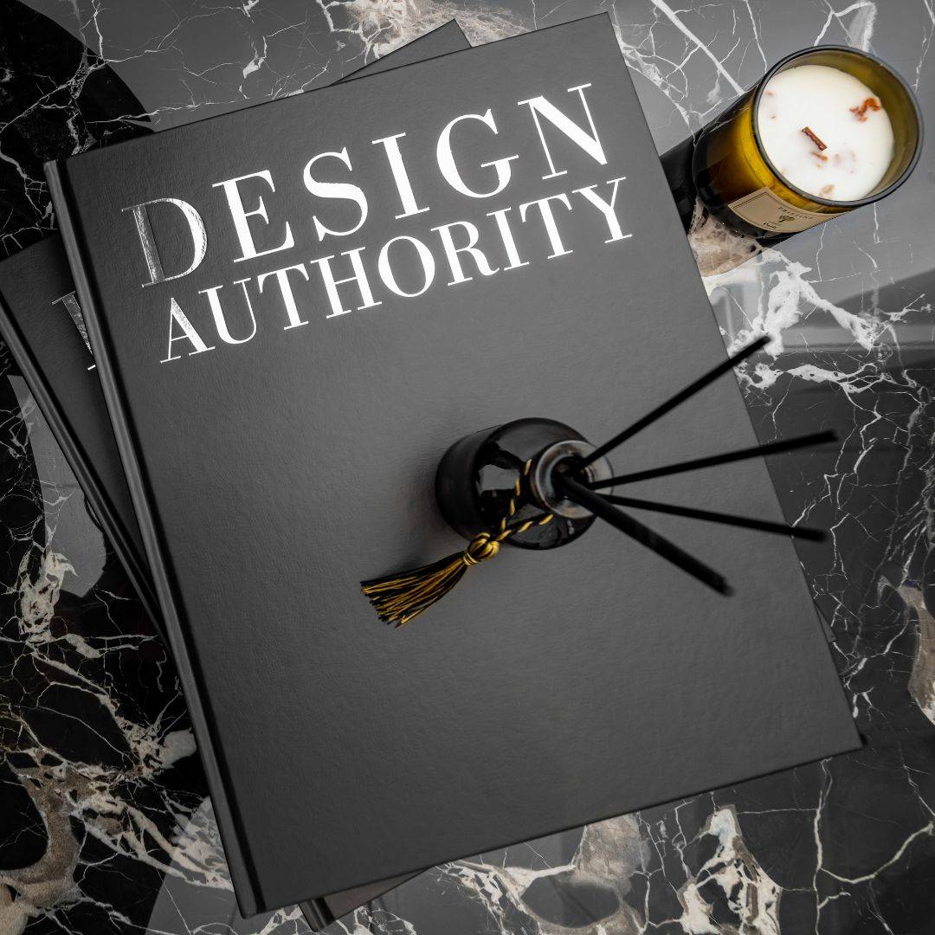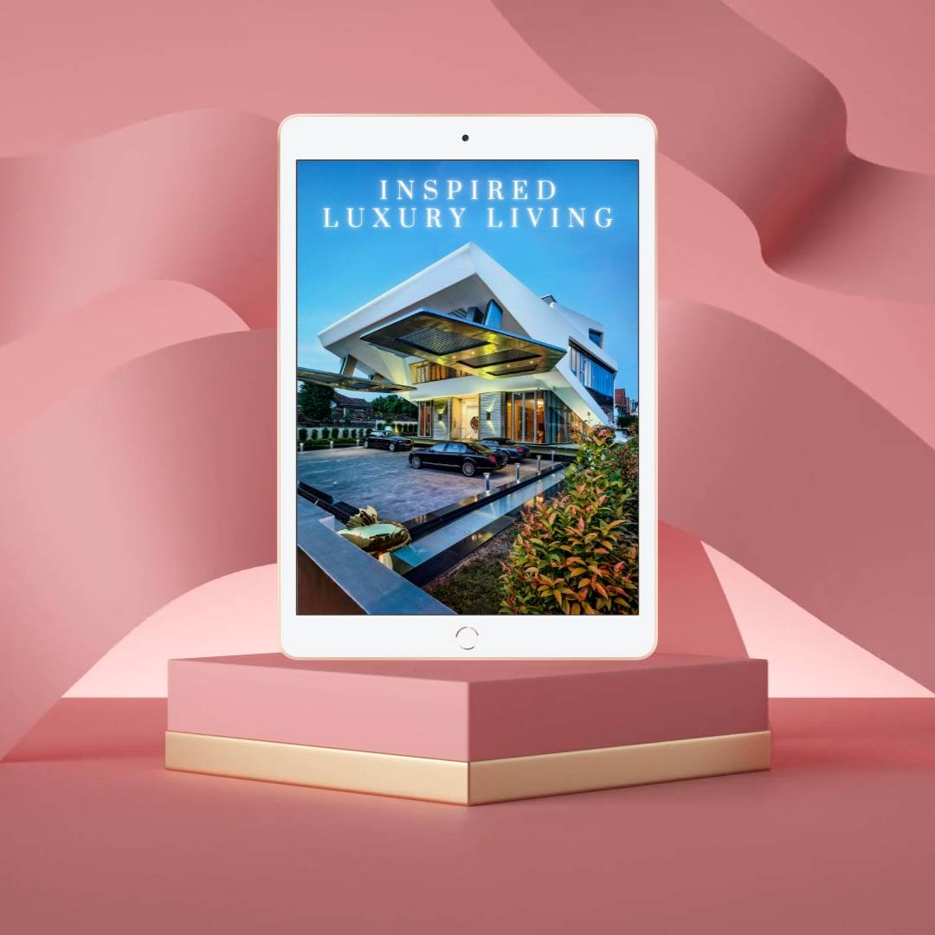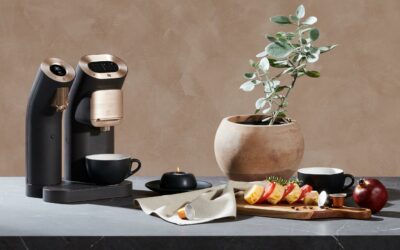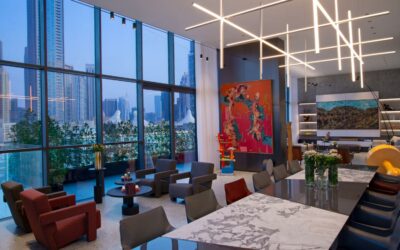
The Strata House – a stunning private residence in one of the suburban landed housing precincts in Singapore.
Guided by the owners’ aspirations Scott Brownrigg have designed a 468 sq m 3-storey semi-detached property that carefully responds to its suburban context and tropical climate, while providing the client with a unique family home.
Constrained by its location on an exposed corner plot, the design concept challenges the usual design language of terrace houses while optimising the site footprint. Accessibility both into the house and around the first floor living, dining and guest room spaces was a key consideration. With a ramp from the vestibule at ground level allowing entry into the house and connection to the first floor.
Raymond Hoe, Director of the Singapore studio and responsible for the design said, “The design is inspired by a play on horizontal strata that slits and peels in two from a common datum plane to define the second storey semi-private spaces that include the family foyer which visually connect to the first storey living areas. Forming a series of pragmatic spaces that are conducive to encouraging family time together.”
This clever division of space is key in keeping the house private and cool in the tropical climate; natural ventilation is harnessed throughout, relieving the dependence for expensive and carbon intensive air conditioning.

The staircase is the protagonist that connects the multiple vertical high volumetric levels, allows for cross-ventilation, and features a patterned screen to diffuse the triple volume daylight from the third level roof skylight. Weaving around the central steel staircase, spaces interact in unexpected but delightful ways. The entry experience is celebrated with a hammock replacing the ceiling above the entrance vestibule, providing daylight and air circulation to the ground floor, and surprising visitors as they enter the house.

Large side windows strategically connect the house to the external garden courtyard, with aluminium louvres veiled on the north eastern façade to welcome prevailing winds and yet providing shade and privacy. A stunning play of shadows is cast on the off-formed concrete interior as light passes through the louvres at different times of the day. This palette of cast concrete extends through to the internal furnishings with bespoke furniture and cabinetry.

The final result manages to fulfil the owners’ vision of a workable family home, whilst also showcasing innovative architectural design. It’s this synergy that makes The Strata House remarkable.
Interior Designer: Scott Brownrigg
Location: Singapore
Service: Architecture
Photography: Khoo Guo Jie
Project Description: Scott Brownrigg

