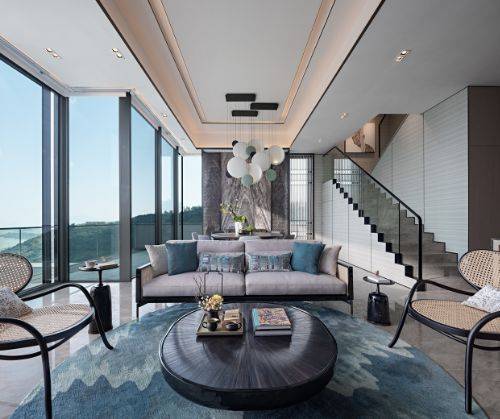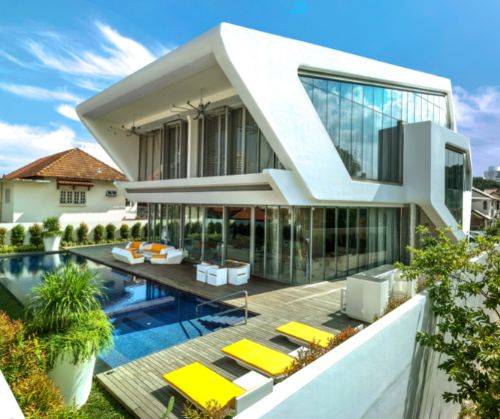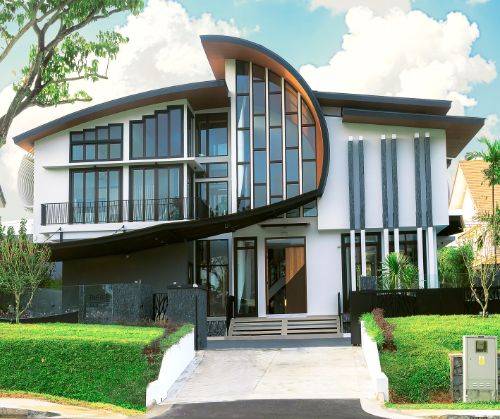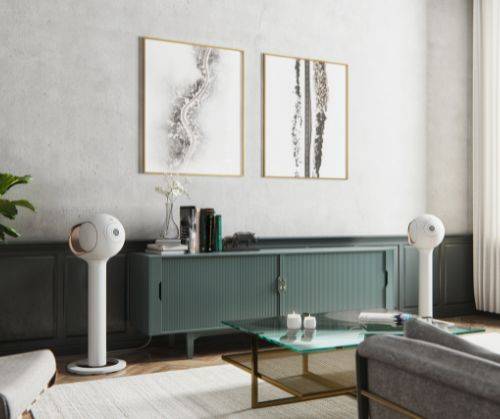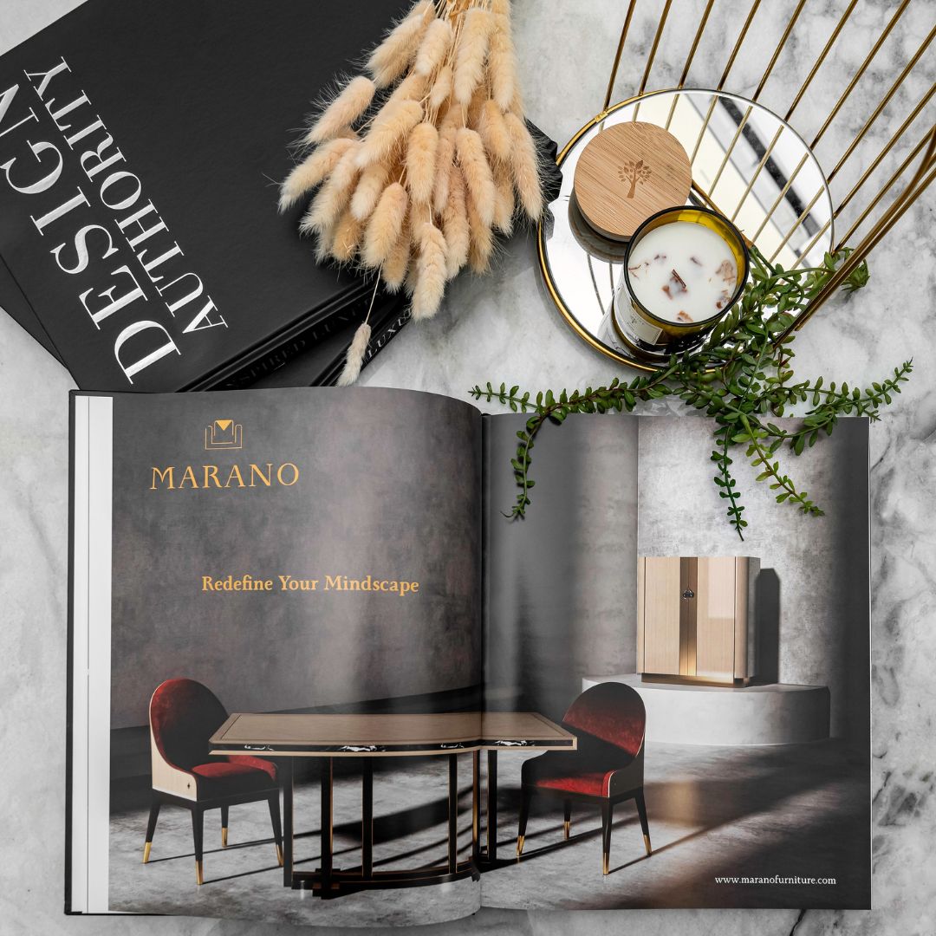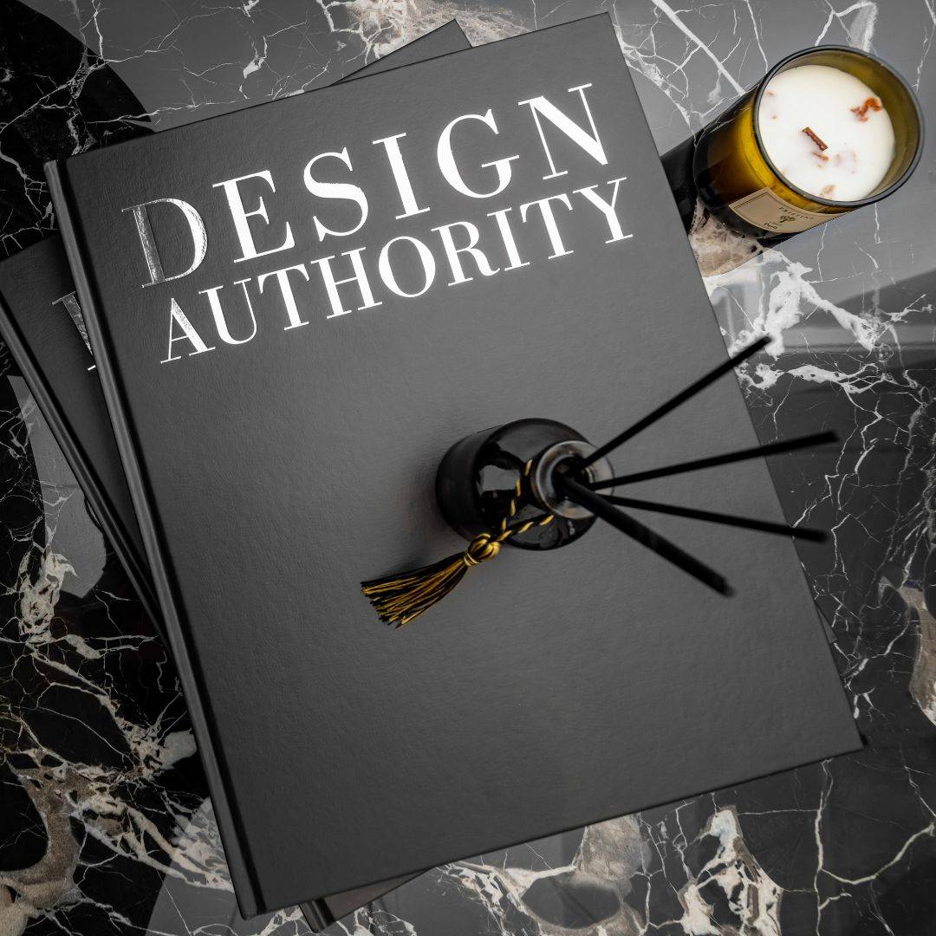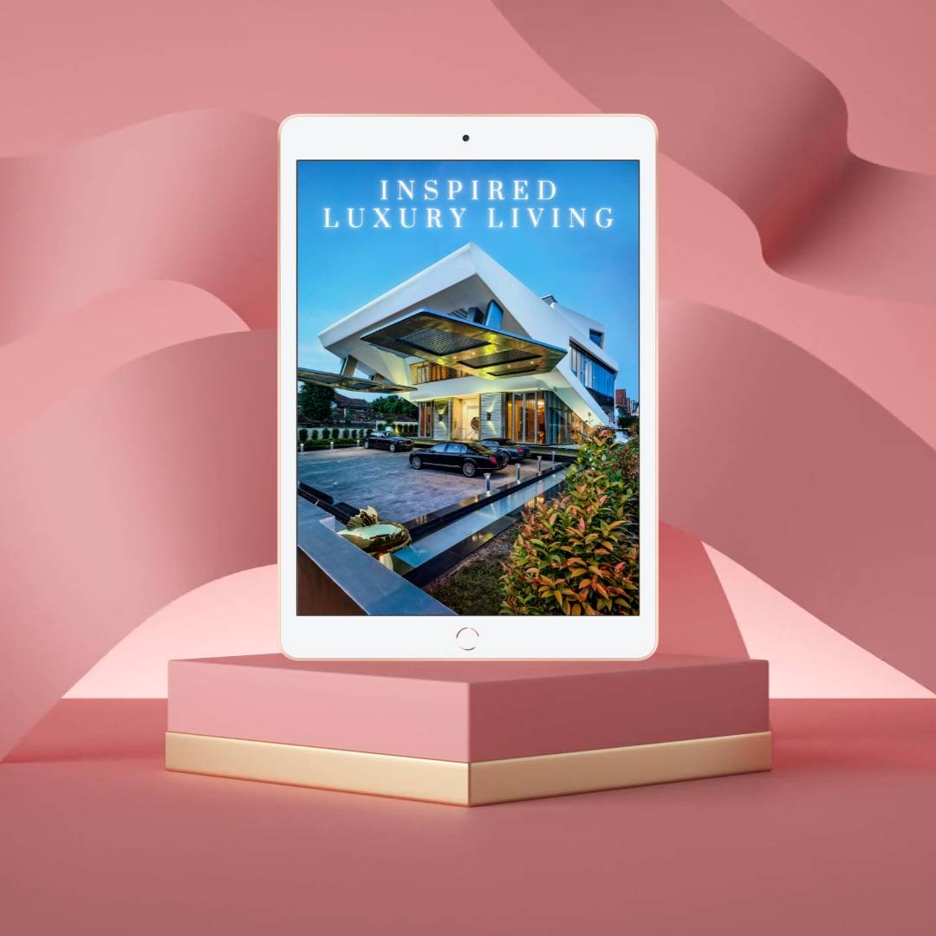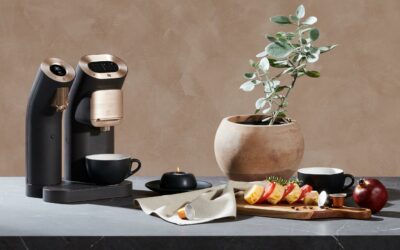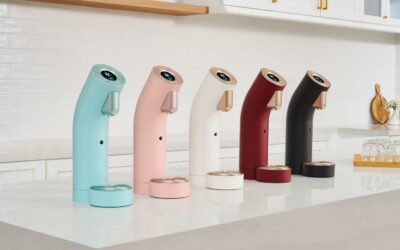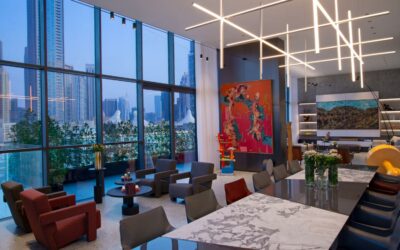
This modern living space brings you a foray of organic textures we love about the Scandinavian with hints of the Mid-Century style in a contemporary configuration.
According to Principal Designer of Archluxe, “The owner’s original brief was to create a modern contemporary home. They wanted a luxurious home that doesn’t have any ‘gold elements’ in it”. The final outcome was a classy and inviting home with a wash of greige tone.
As the living room was very angular, the designer cleverly chose curved furnishings to soften the look. The curvaceous sofa with its soothing textured fabric draws you to the focal point of the room, the feature wall with a diagonal marble-like texture that animates the floor-to-ceiling backdrop.
“For the TV feature wall, we decided to flank it with display cabinets. The owner does not watch a lot of TV, so they wanted a feature wall that doesn’t look like it’s made just for the TV”, the designer explains.
Bringing together the space is the globe sputnik chandelier in clear glass that adds dimensionality to the space. Even with such a spacious space, the interior configuration fills in the space and successfully defines every functional area without alienating and obstructing adjacent spaces. The clever ensemble of the curved sectional sofa and individual seats also allows the family to reconfigure anytime whenever they need a refreshing take on the lounge area.

Aside from its curved form and low back, the lounge’s ivory hue becomes obscure with the white curtain sheers, allowing your eyes to rove freely through the space. The full-height windows are covered with sheer curtains to allow generous natural light into the home, with blackout curtains ready to be drawn anytime for more privacy.

The dining table with curved corners and velvet dining seats lend a warm tone and rhythmically play along with the curves of the rest of the furniture.

Taking a cue from the soft curves of the lounger is the modern oblong rug that anchors and defines the living area. Adding another dimensionality to the wall is the diagonal pattern with wood-like streaks running through the dining backdrop.

Under artificial lighting, the hints of auburn hues warm the textured wood on the display shelves – and just at the rightmost space is a long kitchen counter with the same warm hue. The contrasting smooth and sleek finish defines the kitchen space, distinct from the rich textures from the living space.

Simple yet artistically modern, the living space integrates Mid-Century pieces such as this Bertoia-inspired sculptural table.

For the love of textures – the gorgeous straight graining lovingly complements the rich veining creating a cohesive and rich visual scape.
While you can feel and see the Mid-Century vibes in the design, there’s nothing cliché about the ensemble. The modern take of the vintage style comes from the integration of subtle yet effective elements, such as the vertical recesses on the kitchen wall that breaks the monotony of the space. The continuous line of LED strips that run through the hallway is another cool feature that infuses modern treatments to the Mid-century tendencies.

The built-in appliances and push-to-open cabinet shelves leave a clean kitchen surround, and we love that generous space the countertop offers. The no-fuzz look without dangling wires or lights gives it that contemporary urban look, but with its high ceiling, the owner can always opt for drop pendant lights in the future.

Achieving a particular mood in a room is challenging, let alone to a small toilet and bath. But the design of this T&B effortlessly provides that relaxed and tranquil atmosphere, just the perfect air for those dashes of “me time” moments.

This bedroom design features a creative configuration of textures and lines to achieve visual continuity and the illusion of space. The charming floor-to-ceiling inset velvet headboard flanked by wavy patterns draws the eye upward, making this mid-sized bedroom look more spacious. The soft gilded beige and other warm pale hues is a balance of bright yet relaxed ambience just perfect for the bedroom space.
When you give more thought to your materials, you’ll enjoy a visual language that speaks volumes without being ostentatious, such as this wonderful contrast of wavy horizontal patterns juxtaposed with vertical flutings that adds more interest and surprise to your living space.

A dramatic walk to the vanity. The sombre walk-in closet provides that mysterious and moody vibe but with a modern take, thanks to the dark-tinted glass with LED recessed lights. As though walking through a server room, the hi-tech vibe is brilliantly juxtaposed with the warm herringbone-patterned flooring. The warm luminesce beckons you into your personal vanity in style.
This walk-in wardrobe was a key feature of the design. As the client wanted a bigger wardrobe space, the designer broke down one bedroom to combine it into the master to create a large walk-in wardrobe and played with lighting to create a luxurious visual continuity of the space making it seem bigger than it is.

Textured walls are perfect backdrops for minimalist art pieces that simply give character to each nook and cranny. Overhead recessed lights are also carefully designed to highlight these pocket spaces.

To complement the nude colors and detailed textures, simple luminaires in gold hardware are used. The design also takes a cue from the globe sputnik chandelier located in the living-kitchen area.

A medley of horizontal and vertical lines, this calming and bright bathroom is the perfect Zen space. To allow unobstructed light and ventilation, the recessed window blinds hide the tracks, leaving a neat and modern look.

Textured walls in wood patterns enjoy the musings of light, shadow, and reflections. A floating vanity cabinet also provides a clean look, allowing the fine wood floor grain to pass through beyond, expanding the space.

Though with streamlined finishes, this bathroom space exudes warmth and a relaxing ambience with its textured surfaces, evoking the Scandi hues that we love. Again, the recessed window tracks are neatly tucked away through your ceiling drop, a modern architectural style that has gained popularity in many of today’s residential and commercial interiors.

Soft glows from coved lights, soft speckles from granite finish and sleek-profiled fixtures are a perfect combination to create that comforting atmosphere even in the most trivial of spaces.

The earth tones and textures are the perfect surroundings for trinkets and buckets of emerald treasures. Succulents and rosemary, a delicate nature touch to a home.

Like an abstract painting looming through, the gorgeous marble-like finish gives this dedicated study area a unique character with a captivating visual impact to inspire creativity and thinking.
“The client needed a dedicated study area and originally wanted a marble feature wall. We recommended a marble print wallpaper instead that turned out looking really good and at a fraction of the cost!”, the designer revealed.

No corner is spared when it comes to your visual interest, and again, a play of the vertical and horizontal lines is effective in providing volume into the study space without being overwhelming.
This was a challenging but interesting project for Archluxe as the clients were overseas for the whole duration of the renovation and design proposal stage. All meetings were done via Zoom and materials had to be shipped over. According to the designer, the owners are quite straightforward people, which means they know exactly what they want and what they don’t want.
“We did the design in a way where the family can grow in it for years to come and we made sure we chose colours that wouldn’t go ‘out of trend’ in 5 years. Mostly coordination was key as the client was overseas so they had to give us utmost trust in making sure the house was done up and completed in time with the schedule given.”
Project: Ardmore Park
Interior Design: Archluxe

