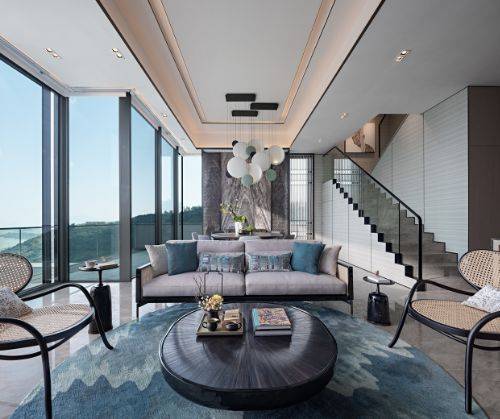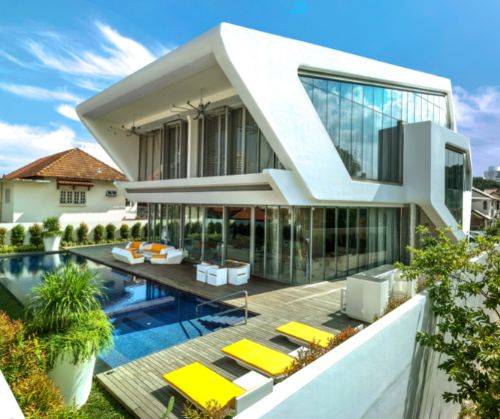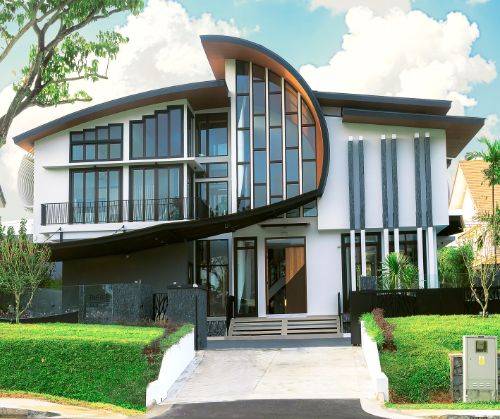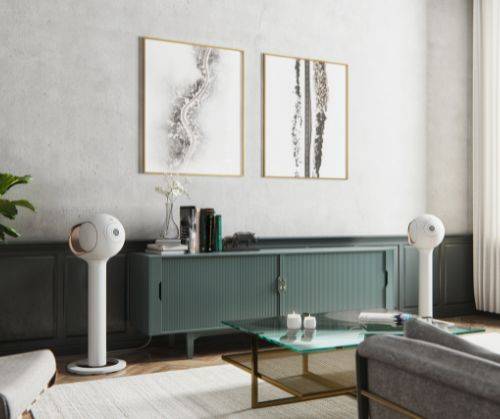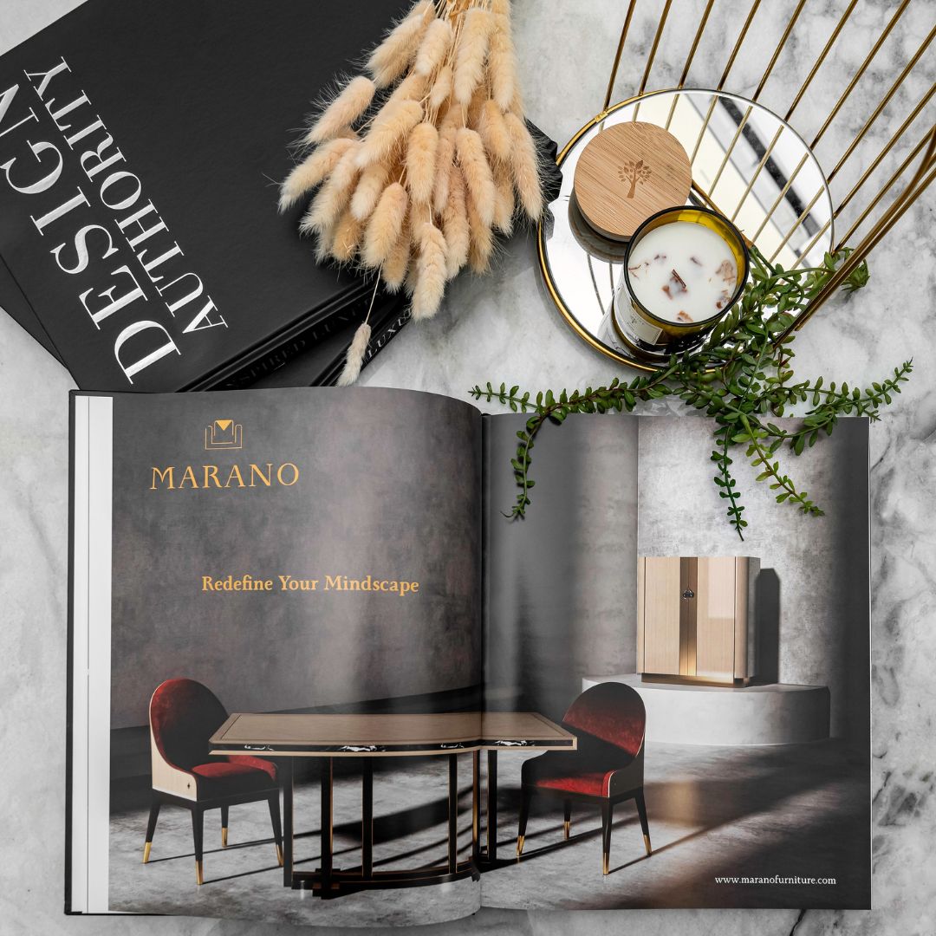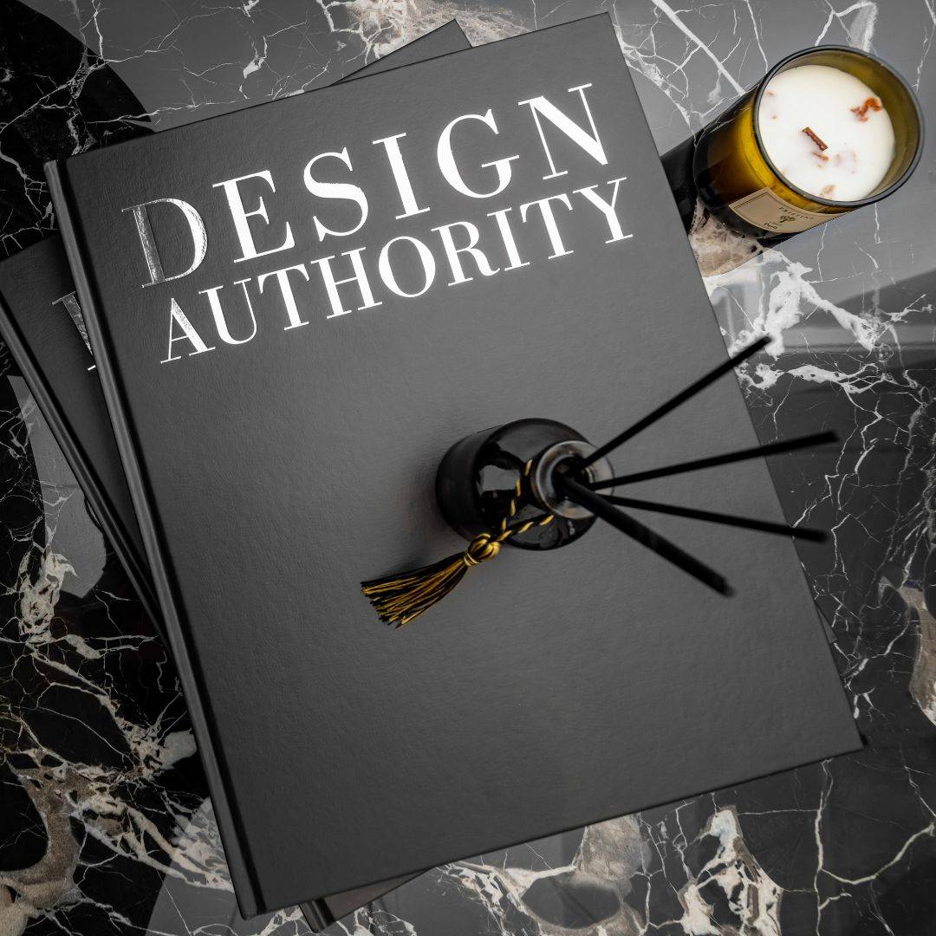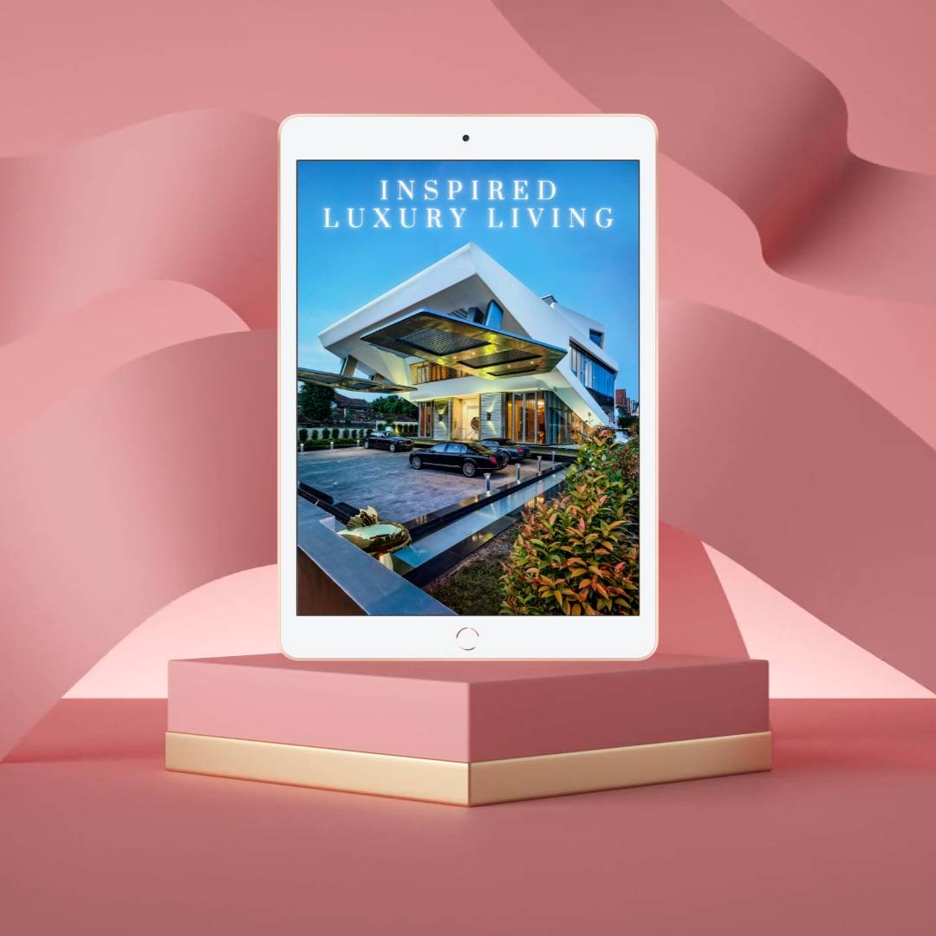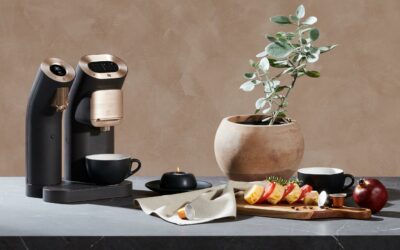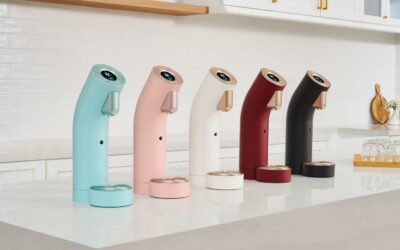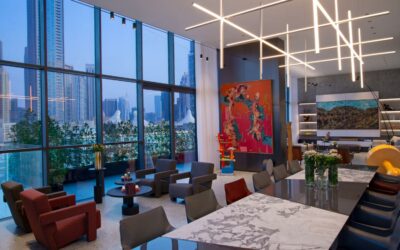This 3,905 square foot residence is a nostalgic Peranakan conservation shophouse masterfully transformed from a narrow and poorly ventilated space with low ceilings into an expansive and airy contemporary abode that inspires positive energy and delight. The challenging eight-month revamp demanding inventive remodeling of the constrained space was executed flawlessly by Cube Associate Design, the award-winning design firm in Singapore led by Design Director Sarah Tham, an industry veteran with over twenty years of experience in crafting novel and joy-sparking functional spaces for her clients.
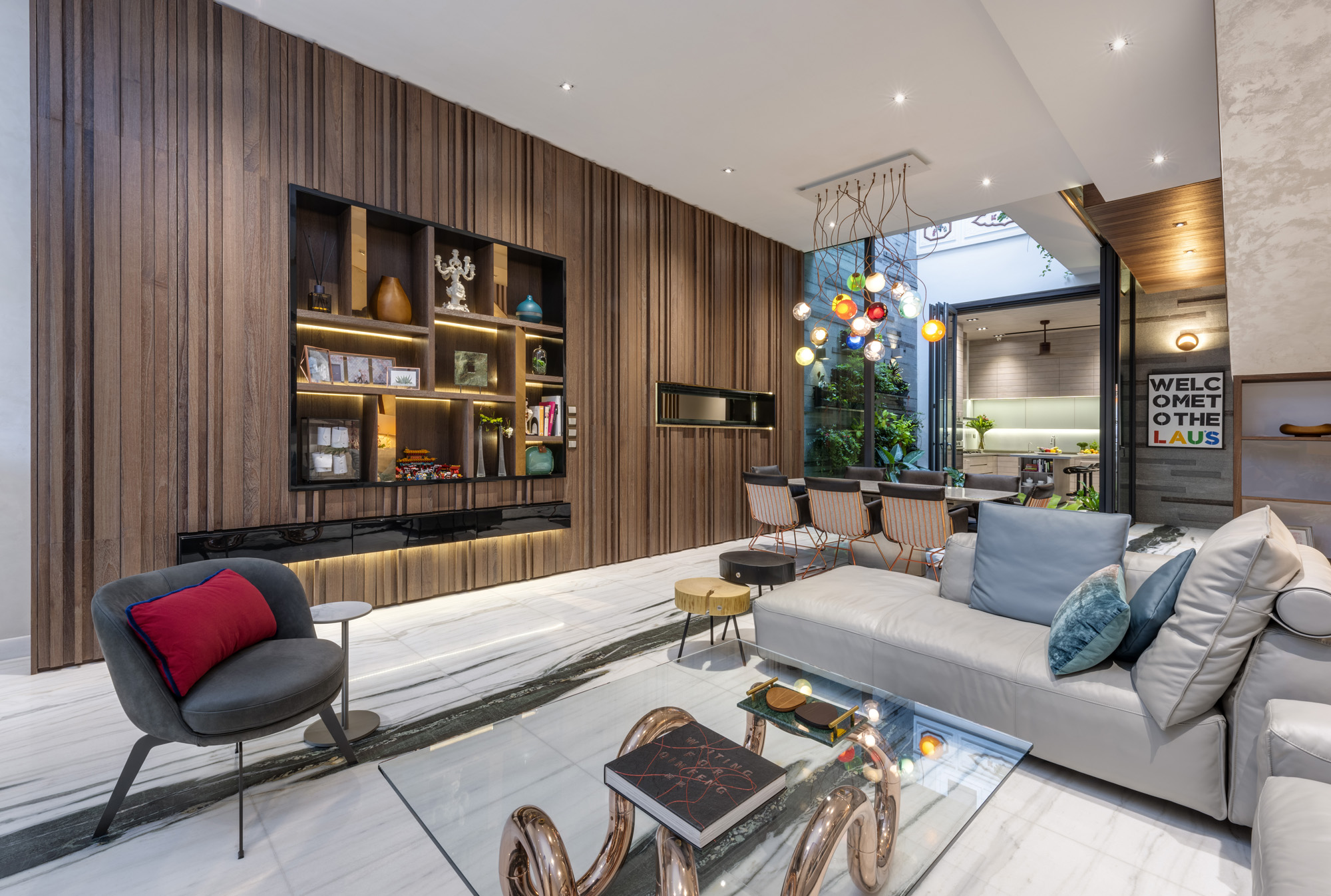
At the entryway, colorful Peranakan tiles are used to maintain a cohesive look with the shophouse’s classic facade. One is then greeted by the elegant marble floor featuring a dramatic series of bold strokes that ushers you from the charming living room to a refreshing courtyard. The seamless dining and living is an unsuspecting space for storage as the gorgeous wood cladding discretely hides away the storage spaces. The neutral hues of the ceiling and flooring bounce off the ambient lighting while warm wood tones cozies up the space.
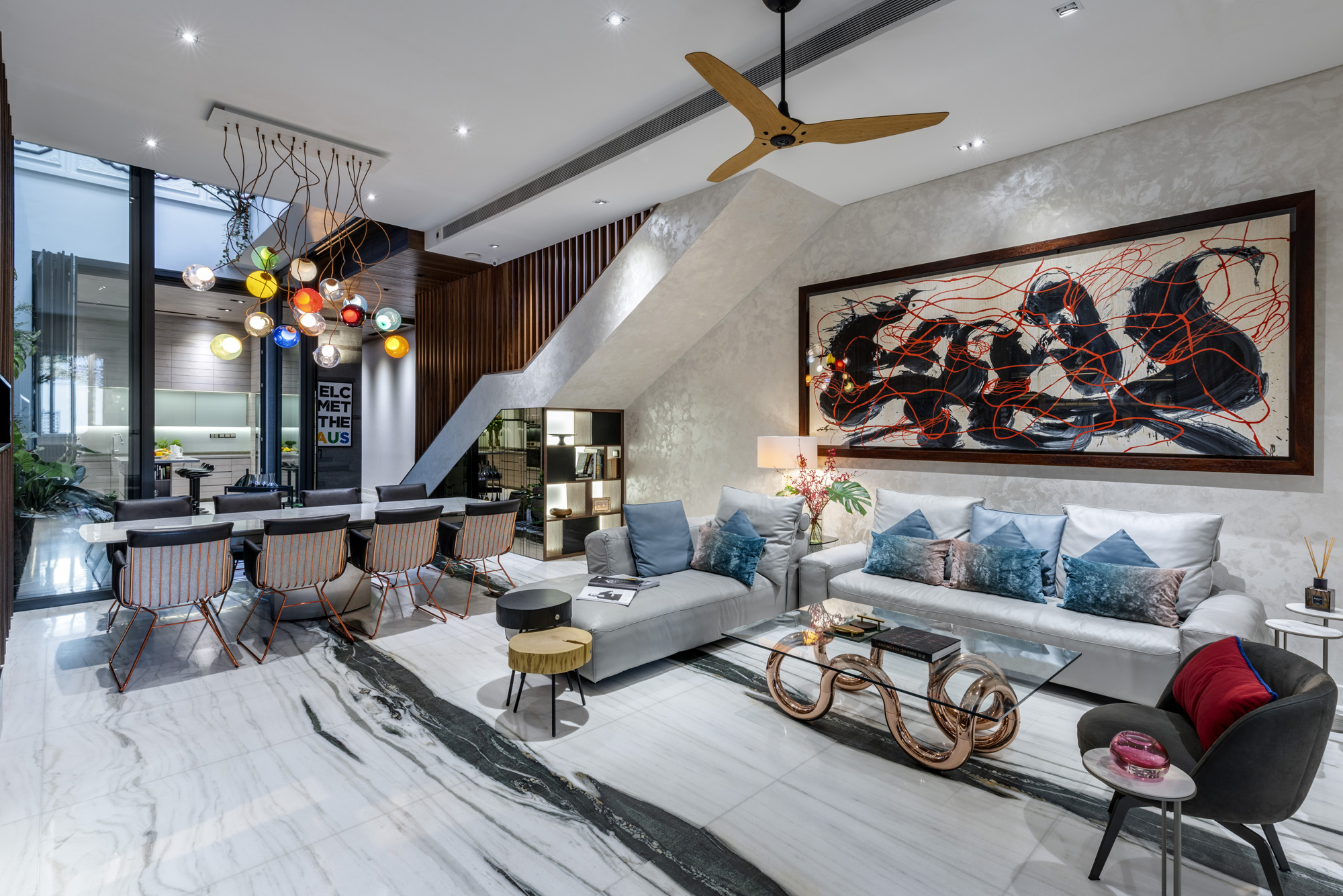
With a property that is sandwiched between adjacent shophouses, there’s no other way to go but up. The ceilings were extended and opened up to create light wells and loft-type spaces to allow natural light to stream in freely. The clever design approach was also able to convert the rather narrow layout into an open floor plan, allowing continuity between rooms. The charming ivory palette is accented by vibrant colors and striking metallic hues to evoke an understated sophistication. The layered textures provide a homier feel to the space and the organic touches with oriental profiles found in the flooring and accent pieces tie together the curated elements while maintaining a modern vibe for the space.
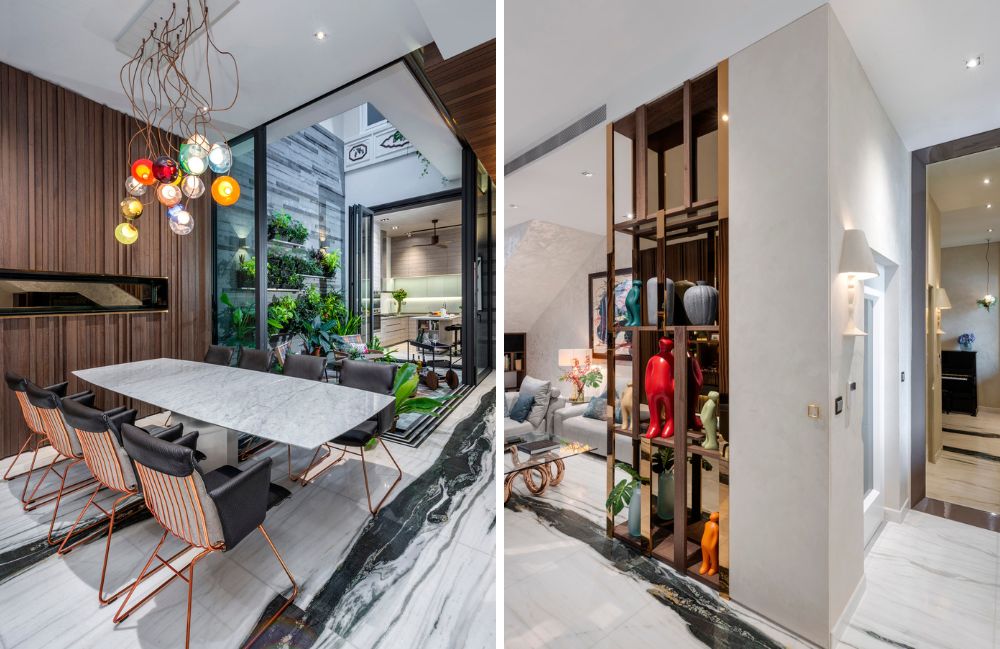
Showcased in the dining area is the distinctive Bocci 28 series copper pendant light that illuminates the cozy communion space. The dramatic statement piece was chosen by the designer to imbue the interior with a perfect dose of fun and wonder without being over the top. While the combination of organic textures gives a reassuring and relaxed vibe, the colorful details evoke positive feelings and add character to the space. Aside from quarried stone and wood materials, the interior also integrates warm metals of rose gold and copper as seen in the luminaires, wood cladding, and furniture.
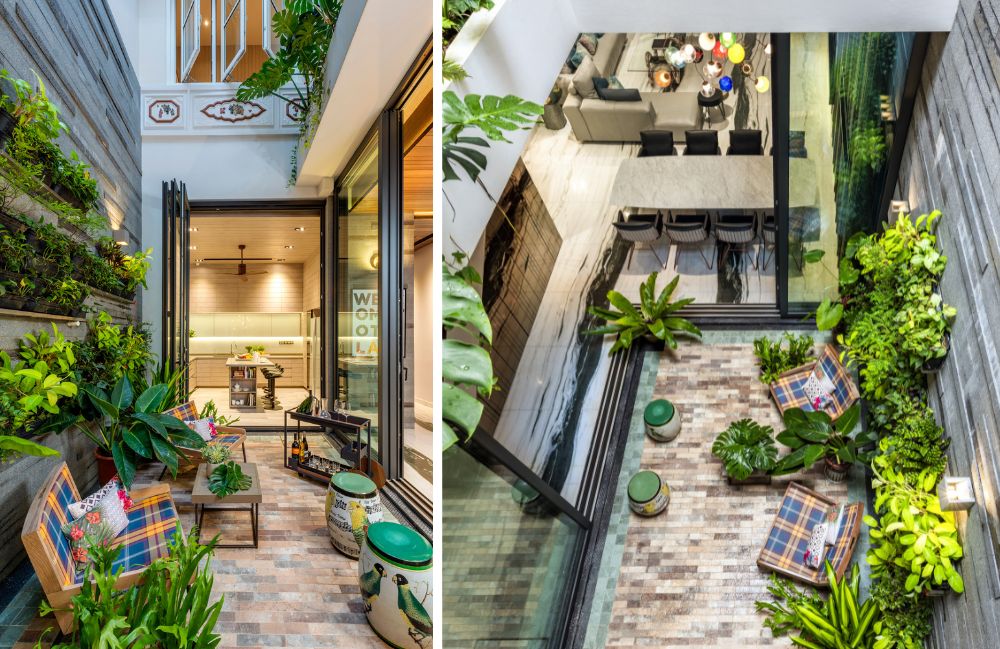
As an extension of the gathering areas, the courtyard featuring an invigorating vertical garden is an inviting spot for a quick breather as it boasts a light-filled space with lush greenery and warm neutrals, and playful furniture pieces to add visual interest. Full-height sliding and bi-fold glass doors between the courtyard, kitchen, and corridor connect the interior and exterior spaces seamlessly, and natural ventilation from the courtyard also reaches the upper levels into the bedrooms and corridors. The unmissable granite and lava stone feature wall extends into the living corridor to reinforce the seamless flow of space.
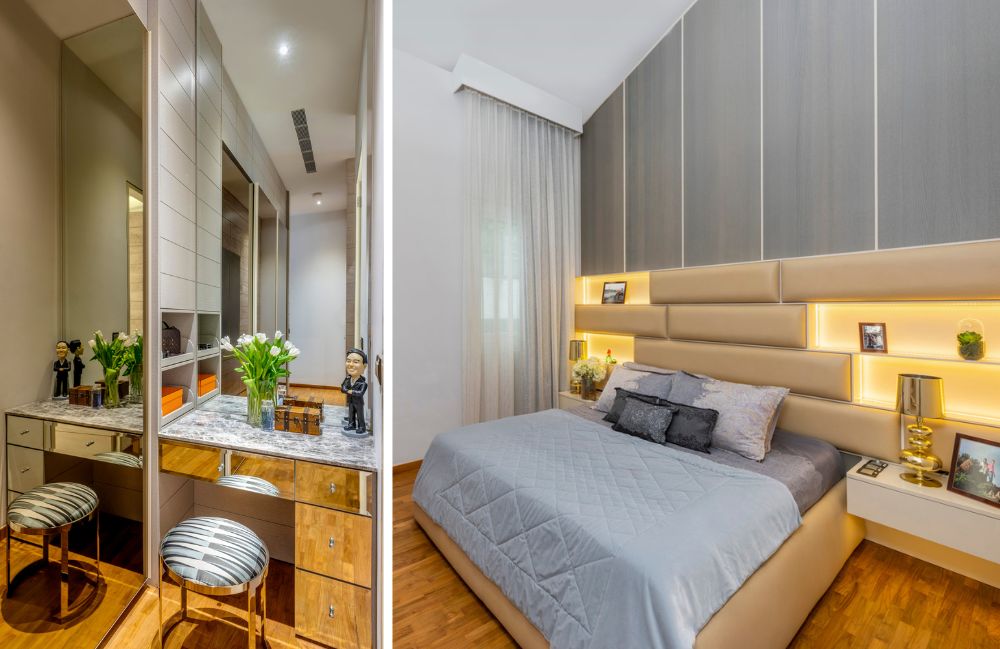
In the master suite, sleek and tactile vertical leather wall panels were purposefully chosen to visually extend the heightened ceiling, while honey-colored wood flooring with warm backlighting balances the cool neutrals. Juxtaposing the vertical cladding are horizontal elements such as the low-profile furniture and fittings, grounding the space and contributing to a relaxing atmosphere for the bedroom study.
The warm-hued flooring extends to the ensuite vanity that features a closet with sliding mirrored doors that visually expand the space. The asymmetrical cushioned headboard with warm backlighting stands out as the focal point, lending notes of intimacy and a modern aesthetic.
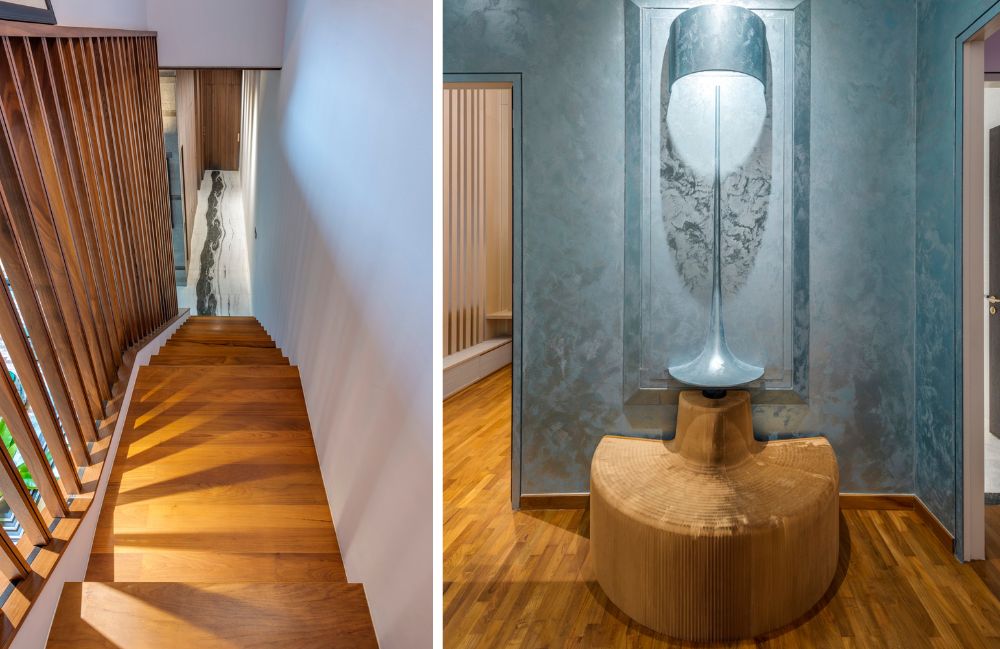
Embellishing the well-illuminated corridor is a mesmerizing wallcovering in teal and a rustic sculptural seat that serves as a functional decor piece, blending perfectly with the warm wood flooring. While descending the charming timber steps, one can also appreciate the artistic organic strokes of the marble floor that extends from the stair landing to the corridor, adding character to the narrow space.
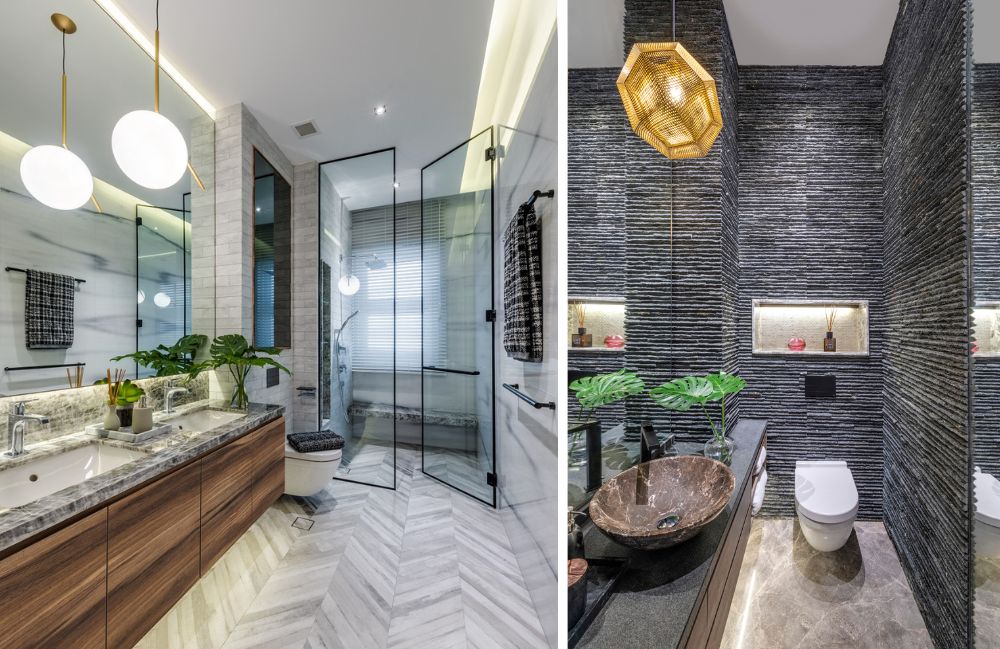
Exploring scale and texture, the ensuite bathroom and powder room both incorporate natural textures instead of the usual sleek finishes. Contrasting the high ceilings, the horizontal and diagonal tactile finishes create rhythm and movement for the personal spaces. Niched walls and concealed storage are designed to maximize the available spaces.
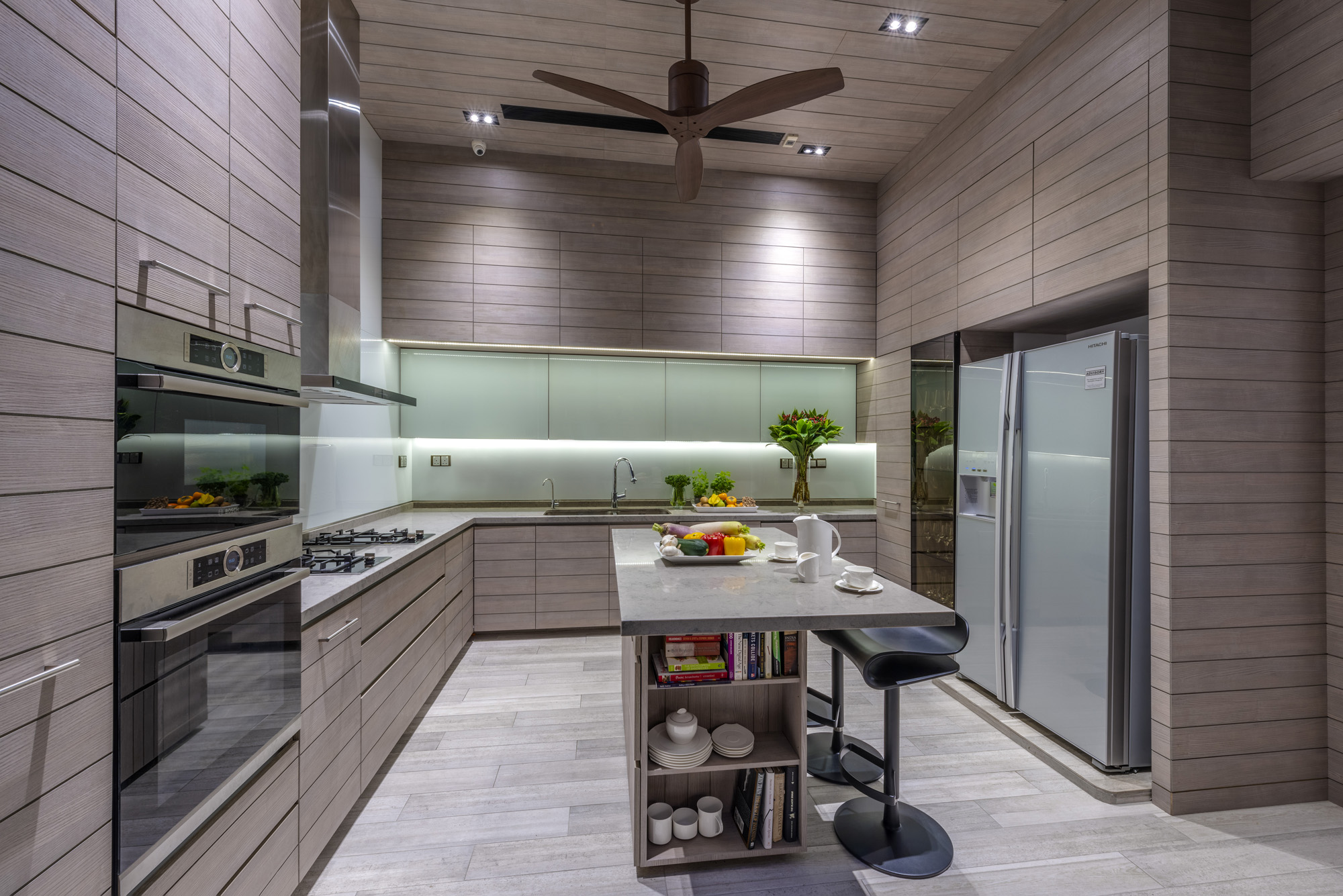
Also connected to the courtyard via a glass door is this modern and welcoming kitchen layered with sleek wooden panels throughout. An external duct is provided in the kitchen to ensure better ventilation. The clean lines conceal the storage openings while offering an expansive feel to the space.
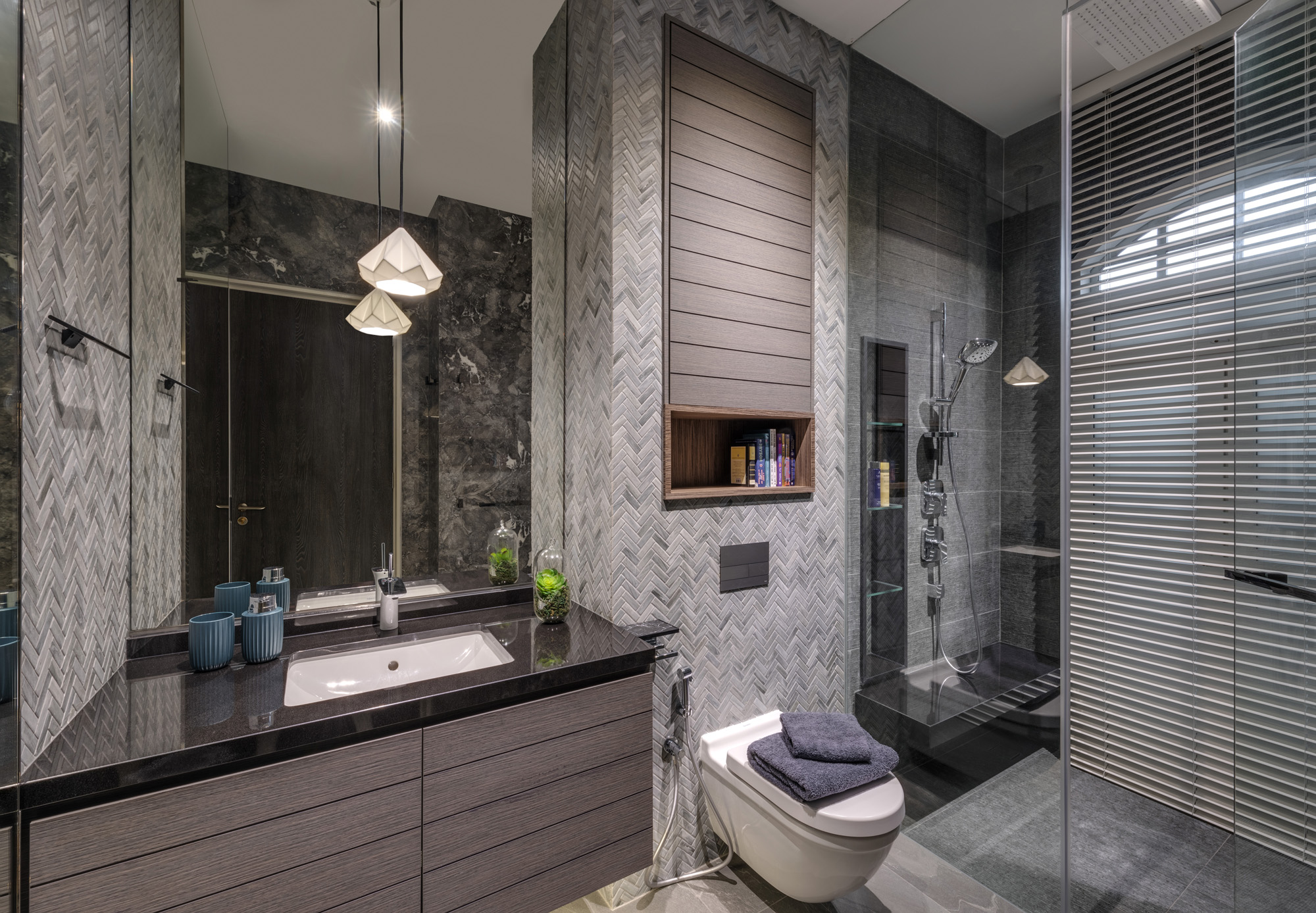
The bathroom has a simple and efficient layout with fine details that stimulate the senses. The beautiful herringbone tiles in shades of gray add a cozy touch to the cool neutrals, while the eye-catching sculptural luminaires add personality to the space. Staying true to its contemporary theme, handleless cabinets and a floating vanity give this personal space a clean look and practical features.
About Cube Associate Design
Founded in 1998 by Design Director Sarah Tham, Cube Associate Design is an award-winning firm in Singapore that focuses on innovative and user-centric interior design and architecture solutions. Cube Associate Design’s expertise and steadfast commitment to the highest standards in inventive transformation of both residential and commercial properties to create functional and joy-sparking spaces has won them prestigious industry accolades such as the Highly Commended Award for Best Residential Design for Private Houses 2022 and IDEA Interior Design Excellence Awards 2022, awarded by Interior Design Confederation Singapore (IDCS).

