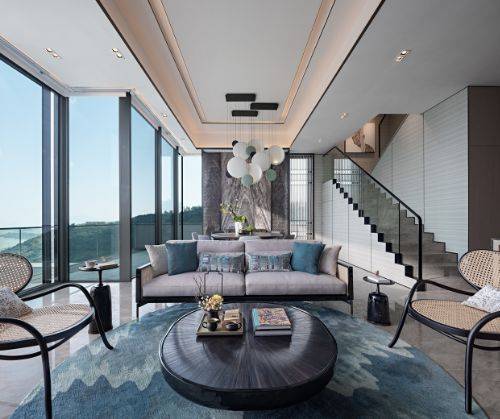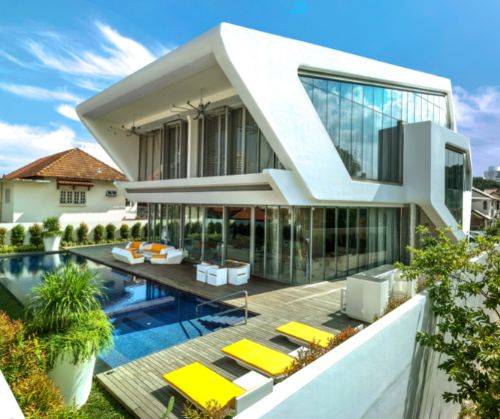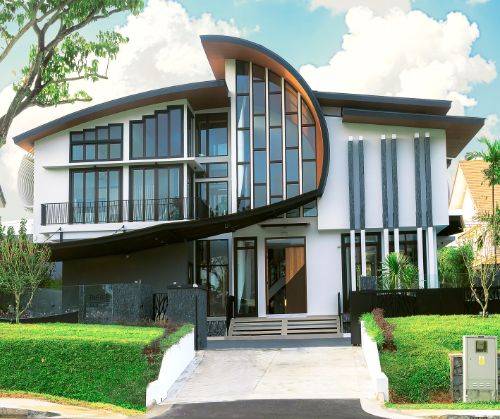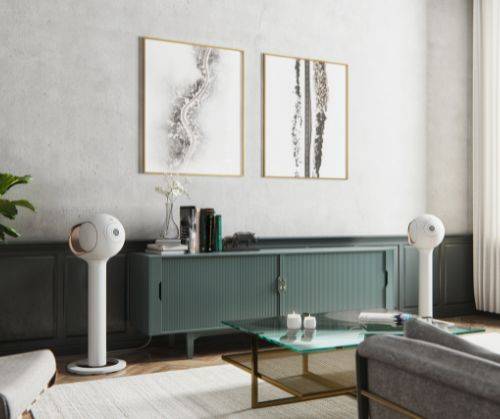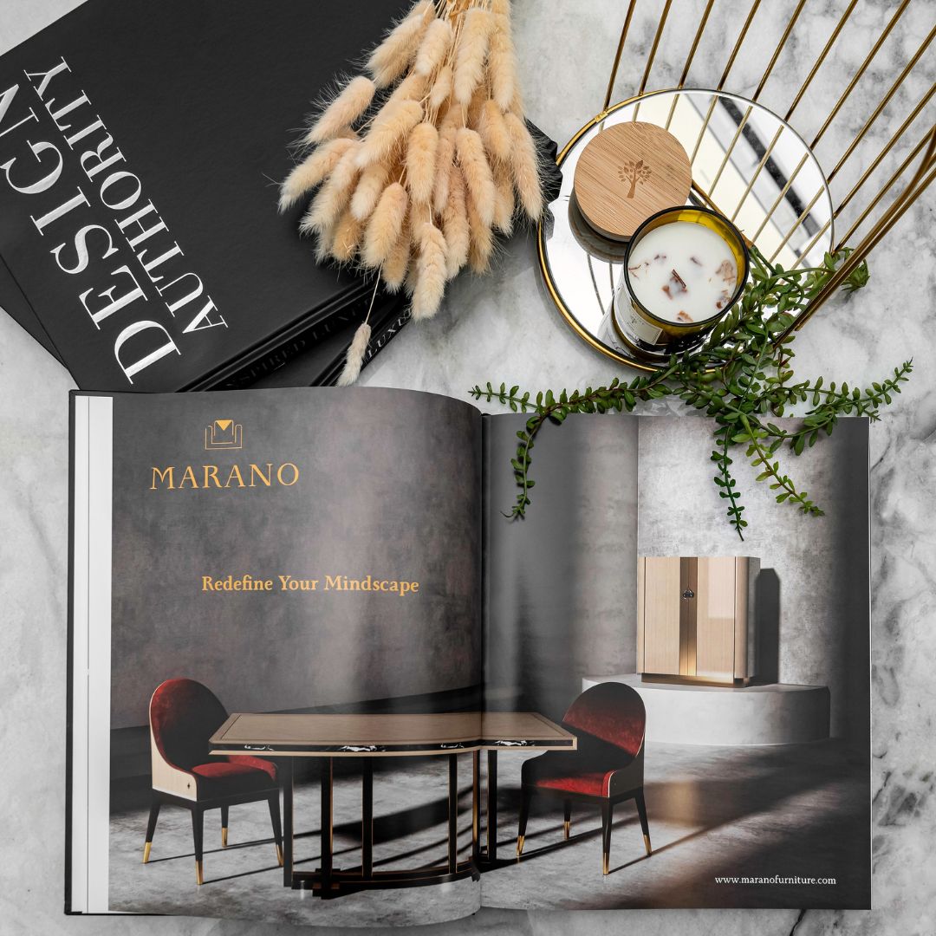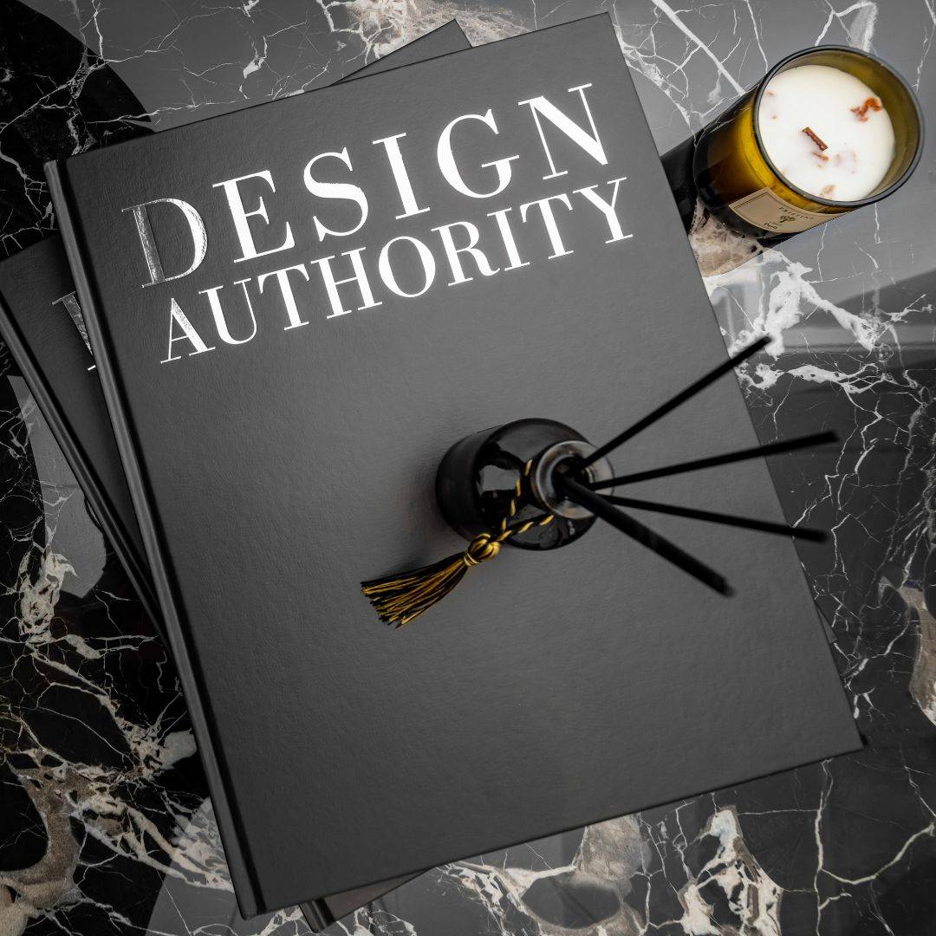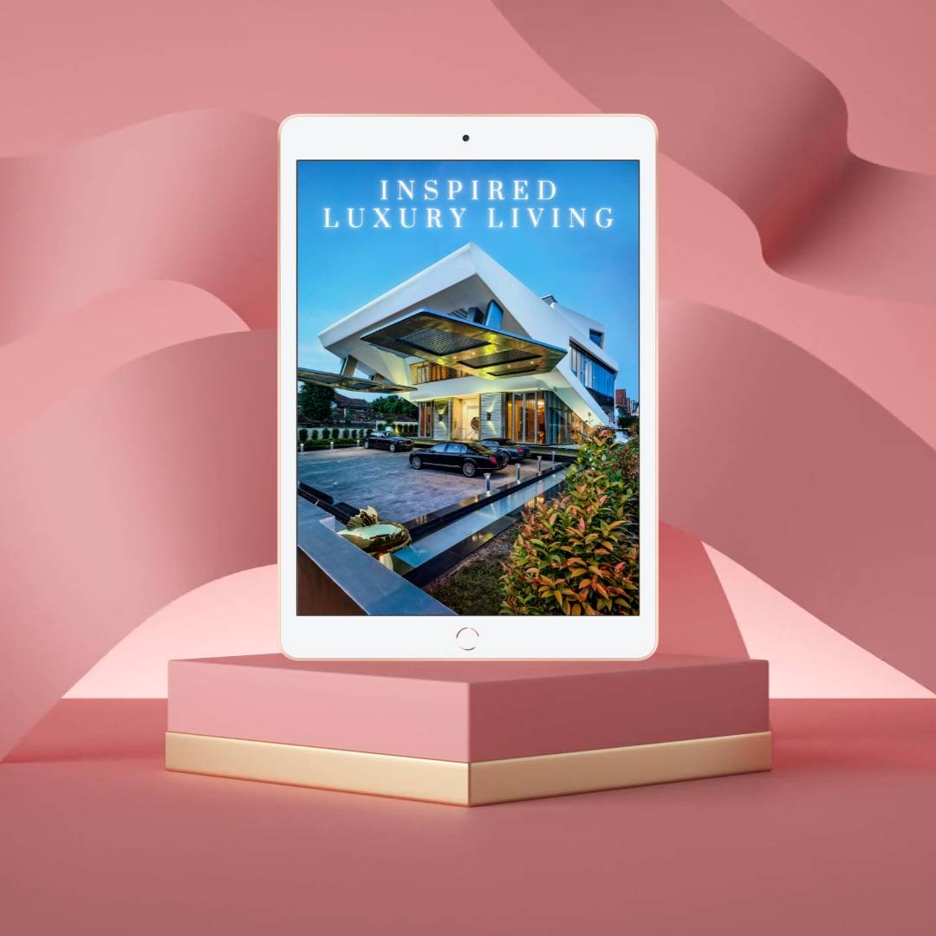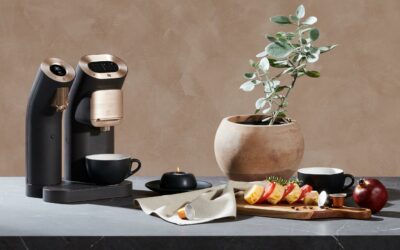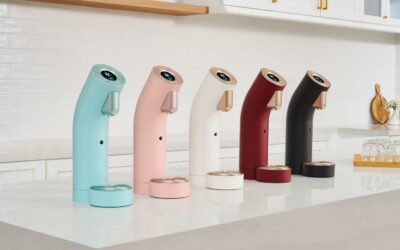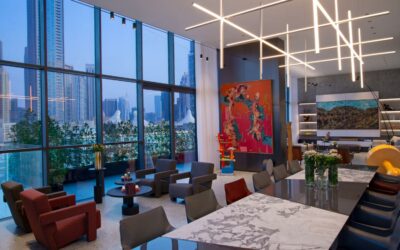Modular interior fittings have come a long way as improved manufacturing processes and materials make it possible to achieve premium-quality results. Today, let’s take a look at an impressive boutique-inspired modular project by E³.SPACE, an interior design firm in Singapore with over 25 years of experience in state-of-the-art carpentry technology and luxury building materials.
The sleek and spacious walk-in closets in this residence is a brilliant showcase of modern luxury that offers essential functionalities for a family of five. The use of flexible modular configuration plays a key role in meeting individual demands. From the couple’s island cabinet built for accessibility and organisation to the children’s built-in wardrobe open shelf configuration, space optimization is at the heart of this project.

For this project, the owners specifically wanted the upscale materials and build of European standard. The precisely-cut door panels designed with tasteful golden stiles framing the extra-large format boards achieved this beautifully. Thanks to the flawless floor-to-ceiling panels, the ensemble gives the walk-in closet a sleek and clean look.
An earthy hue in supermatt texture adds instant sophistication to the space while creating a sense of calmness with the simple lines and uncomplex configuration. In terms of space optimization and ergonomics, this wardrobe cabinetry has a folding sliding door system to reduce the hassle of opening multiple doors for access.
One of the often-overlooked factors in built environments is the VOC contents of building materials, especially those placed indoors. Besides the aesthetic and functional factors, the discerning client emphasised on using raw materials with low VOC emission so it’s safe for the entire family, instead of regular carpentry materials which usually contains large amounts of formaldehyde (also known as the “invisible killer”).
To fulfil this request, the designer’s choice of using the superior EGGER boards is a perfect fit, as these wonderfully engineered materials are made from renewable, sustainable, and ultra-low emission resource wood, meaning that the level of fumes or off-gases are kept at a low and safe range which will not cause any harm to the family’s health.
To achieve a streamlined look, all the panels are machine-made, resulting in a consistent and precise fitting. And unlike conventional carpentry works, most manufacturing processes are done in the workshop, so they can be installed right away at the residence without any mess.
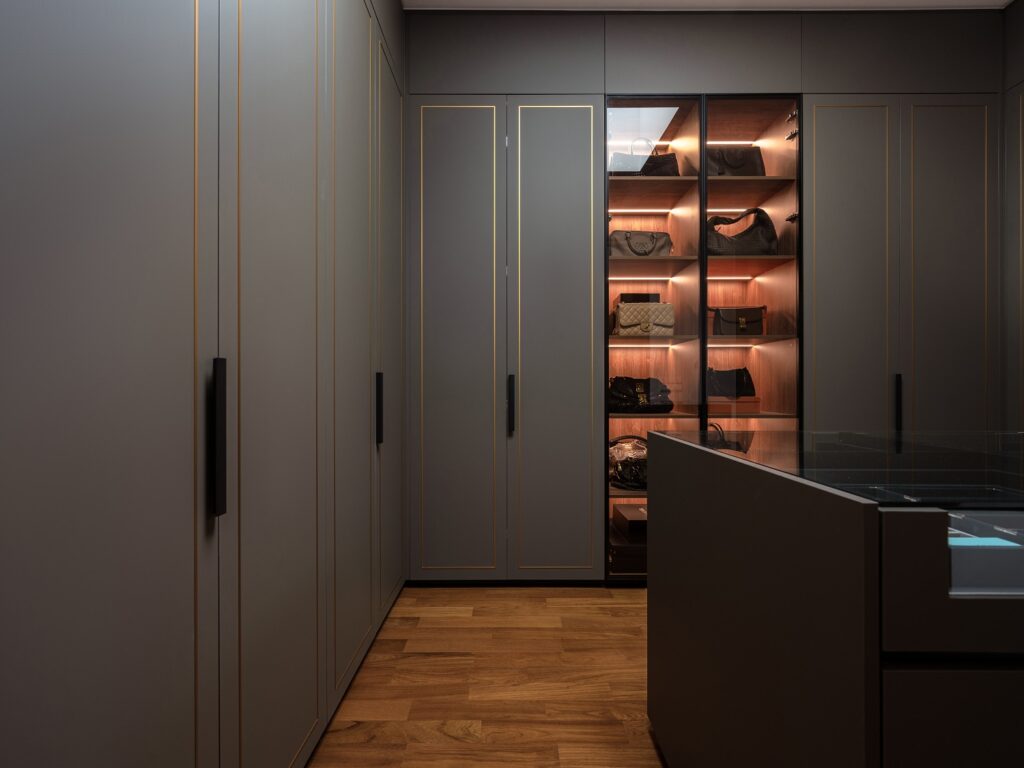
The focal point of this fabulous walk-in closet is the island cabinet that gives balance to the space. Drawing your view to this centrepiece is a glass-enclosed display shelf backlit with a warm tangerine tinge to match the wooden texture of the compartments, showcasing the wife’s cherished bag collection against a gorgeous, illuminated backdrop. This accent lighting inside the cabinet also allows the owner to easily identify the content of each compartment even when the room lighting is dimmed or turned off. To complement the linear elements are the classy jet-black handles.
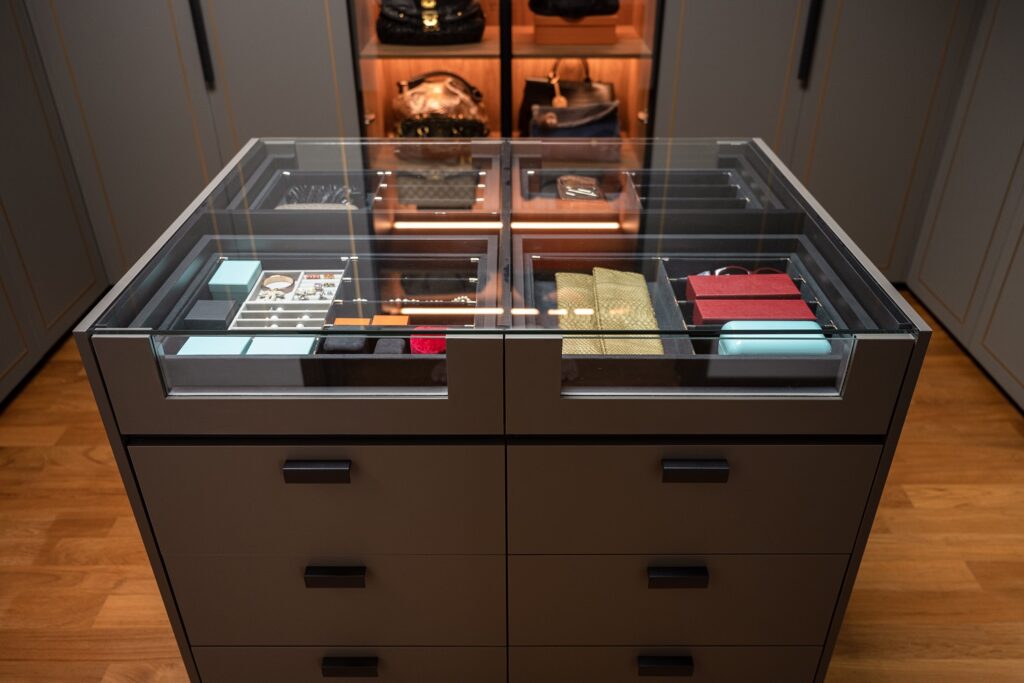
As the centrepiece of the walk-in closet, the island cabinet neatly displays the couple’s accessories for easy access. Extra tiers are provided for additional storage.
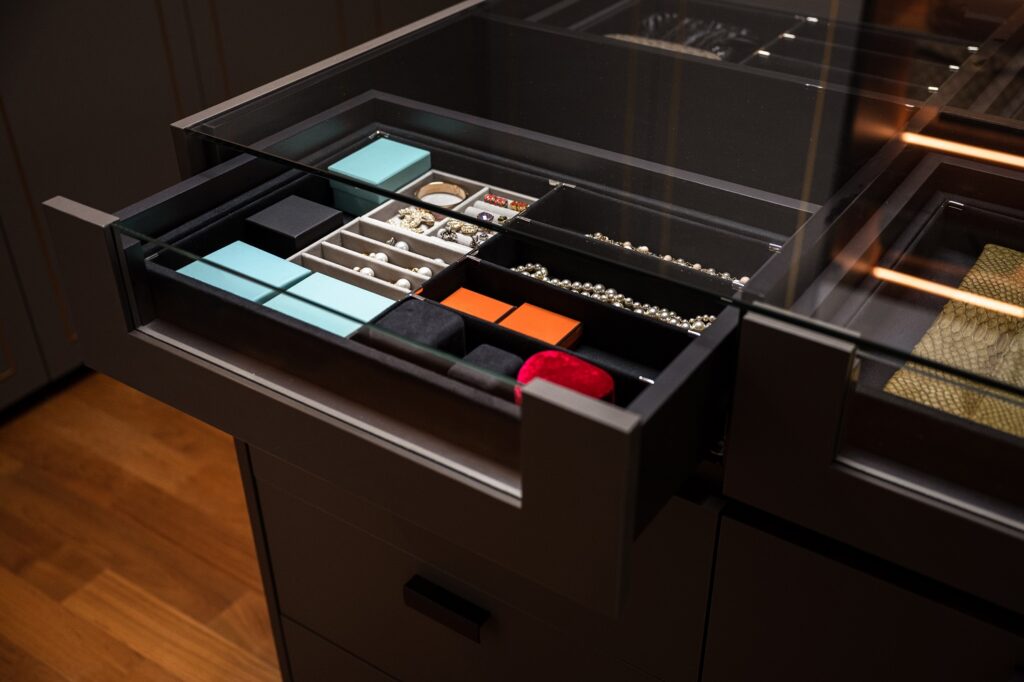
The smooth-sliding display drawers are overlaid with a solid glass panel for easy viewing and protection of the contents. In each display case are compartments in velvet finish for the exquisite assortment.
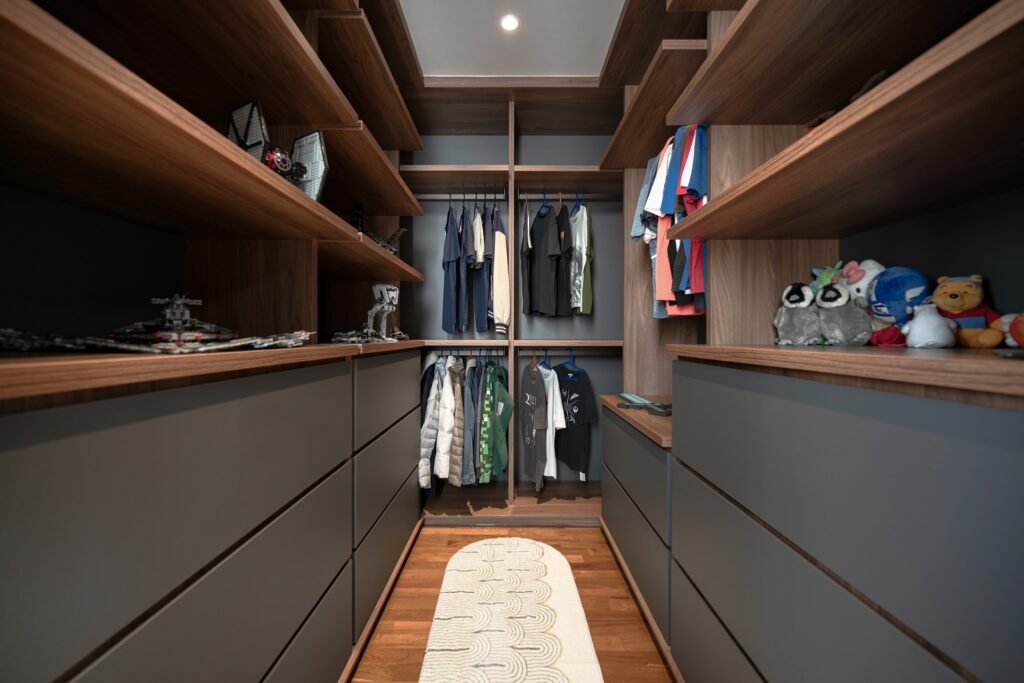
In contrast to the couple’s walk-in closet, the children’s room uses open shelves for convenient access, which is built at an optimised height that the young children could easily reach. Higher shelves are provided to store rarely used items. These sleek open shelves are designed to be handleless to prevent accidents of bumping into extruding hardware.
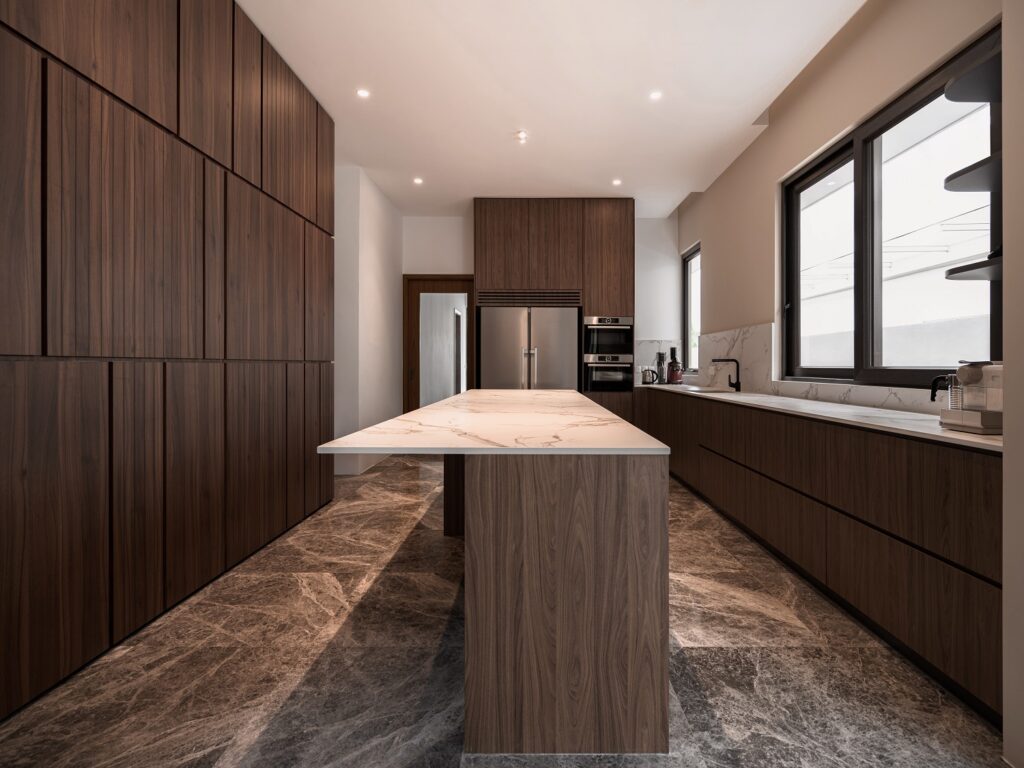
For the kitchen, a brilliant interplay of horizontal and vertical elements creates direction and rhythm for the space. To accommodate the family’s regular get-togethers, a long spacious island is built at the heart of the kitchen. The prep space accommodates a good number of people considering the couple has three children. In addition, a built-in wine chiller is fitted for the couple to enjoy their weekly wine tasting sessions with their friends and colleagues.
The client opted for a more family-friendly handleless kitchen cabinetry, also crafted with sustainable EGGER boards in dark brown hues. Similarly, handleless compartments are also used for the base cabinets for safe movements around the kitchen.
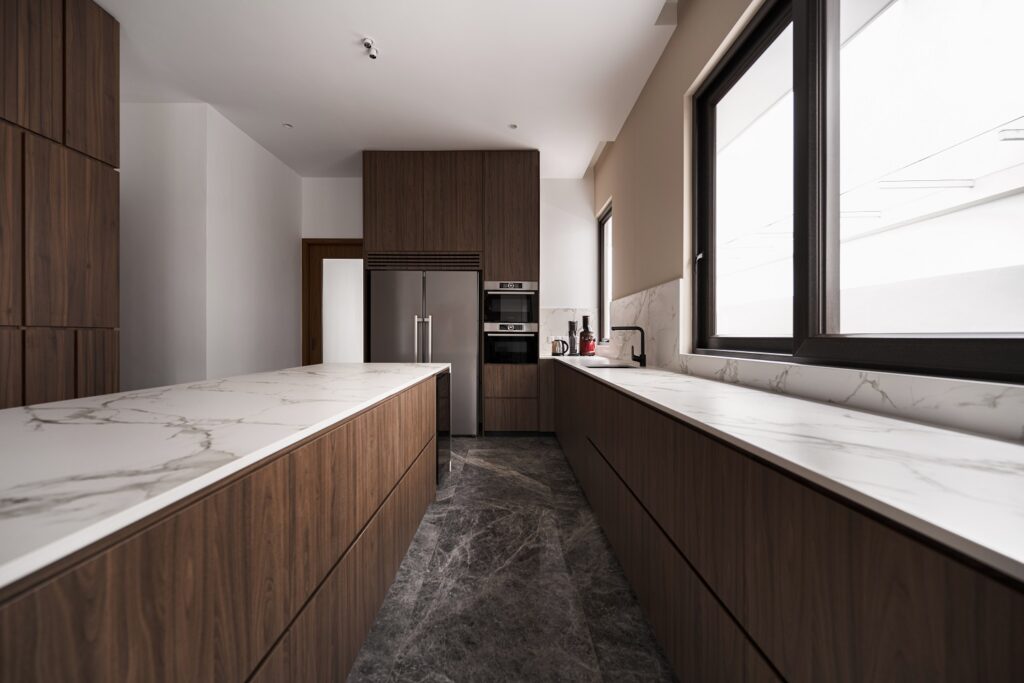
The galley layout is an efficient ergonomic fit for the lifestyle needs of the family of five. Borrowing the finest innate characteristics from organic materials such as wood and natural stone, this design also sets an inviting and comfortable atmosphere while keeping the heart of the home modern, simple, and functional.
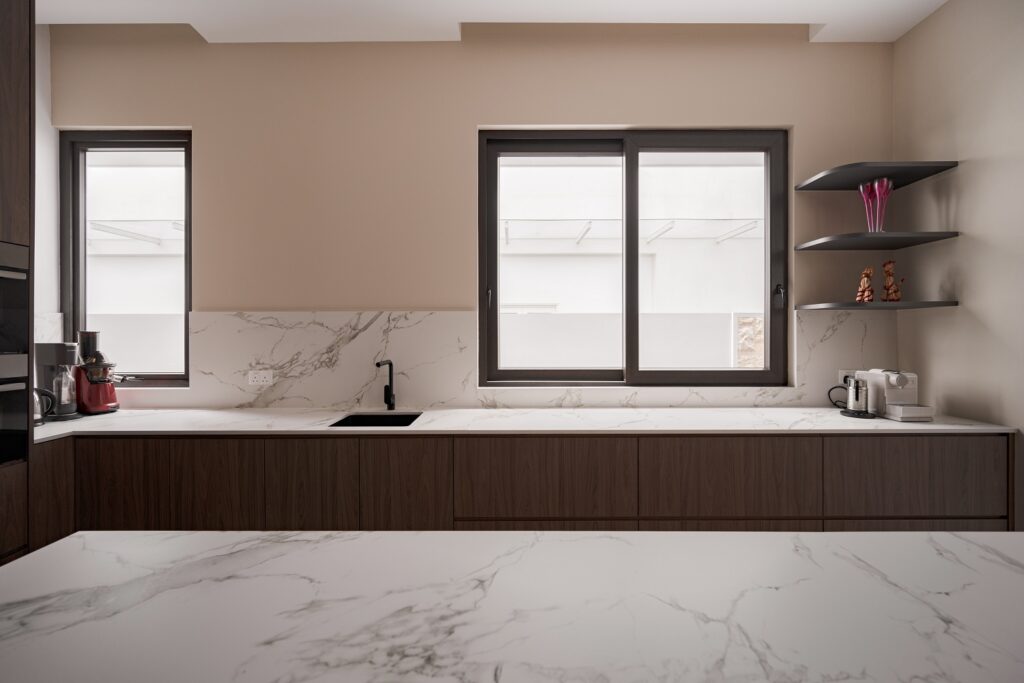
To maximise space, a narrow sink is used instead of the wider standard sink, offering more space for prep work and for placing other kitchen appliances on the counter.
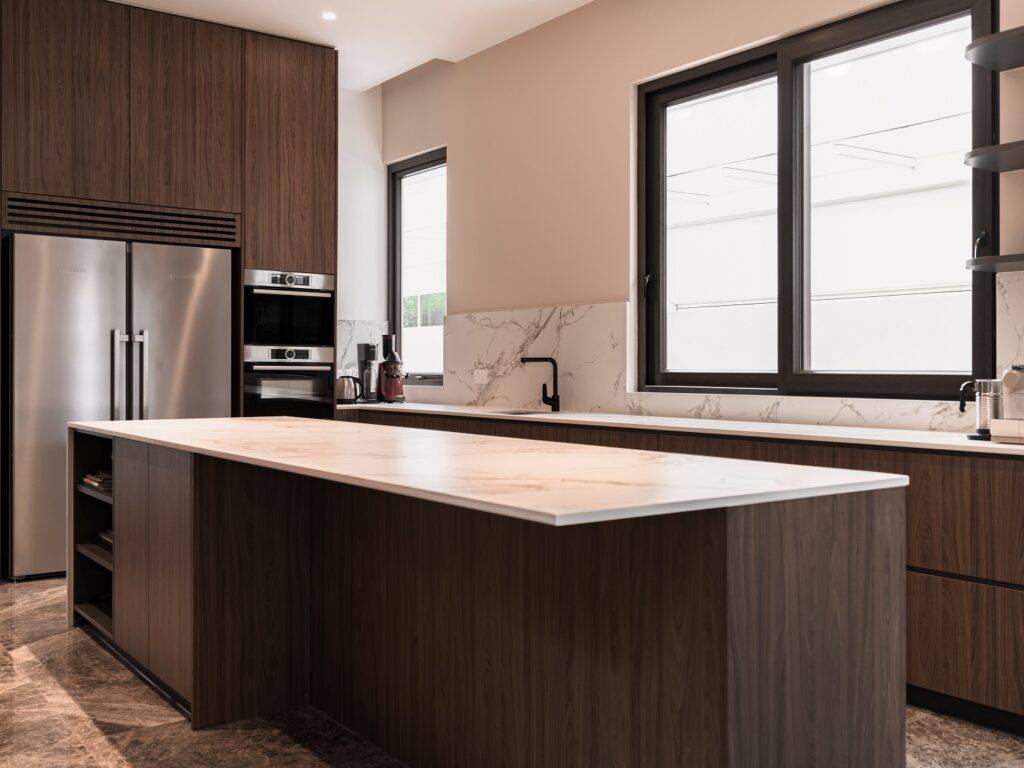
Built-in appliances are tucked snugly in custom-made storage shelves to offer a decluttered look, while the brilliant meld of vertical wood graining and sumptuous marble veining evokes a modern contemporary vibe. The recessed space below the counter allows the family to use the island as a comfortable dining table for breakfast, snacking, or food preparation.
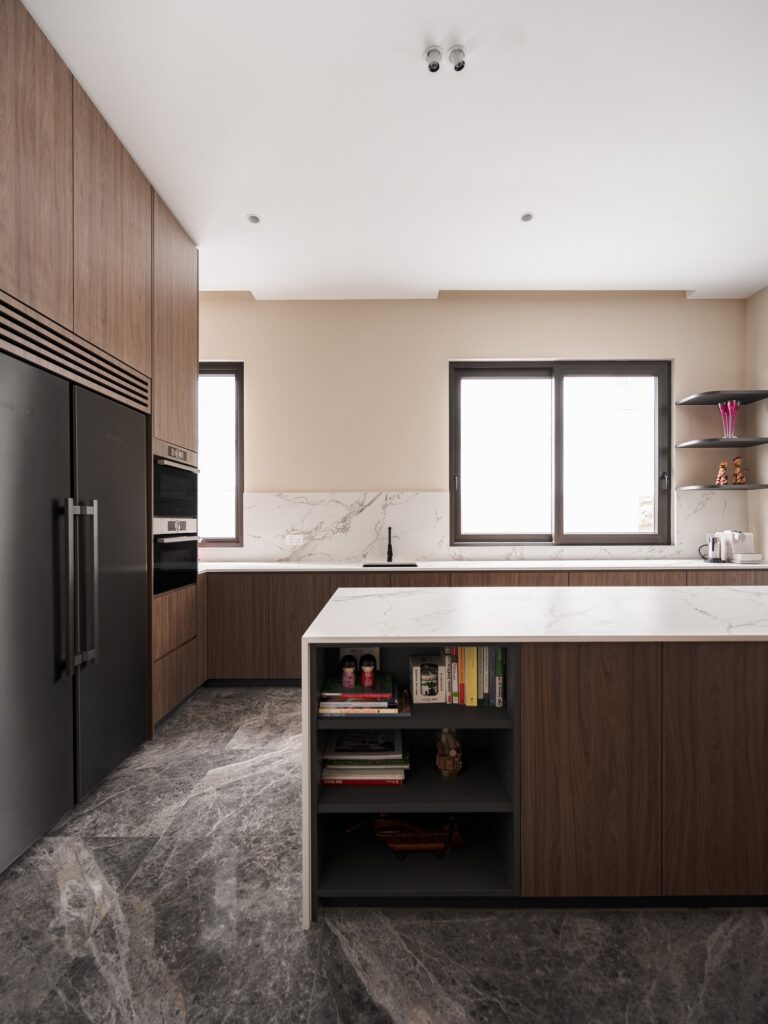
To maximise the vertical space and eliminate any hard-to-clean spots, the built-in cabinets are stretched all the way to the ceiling, which also allows natural light to fill the entire space uninterrupted.
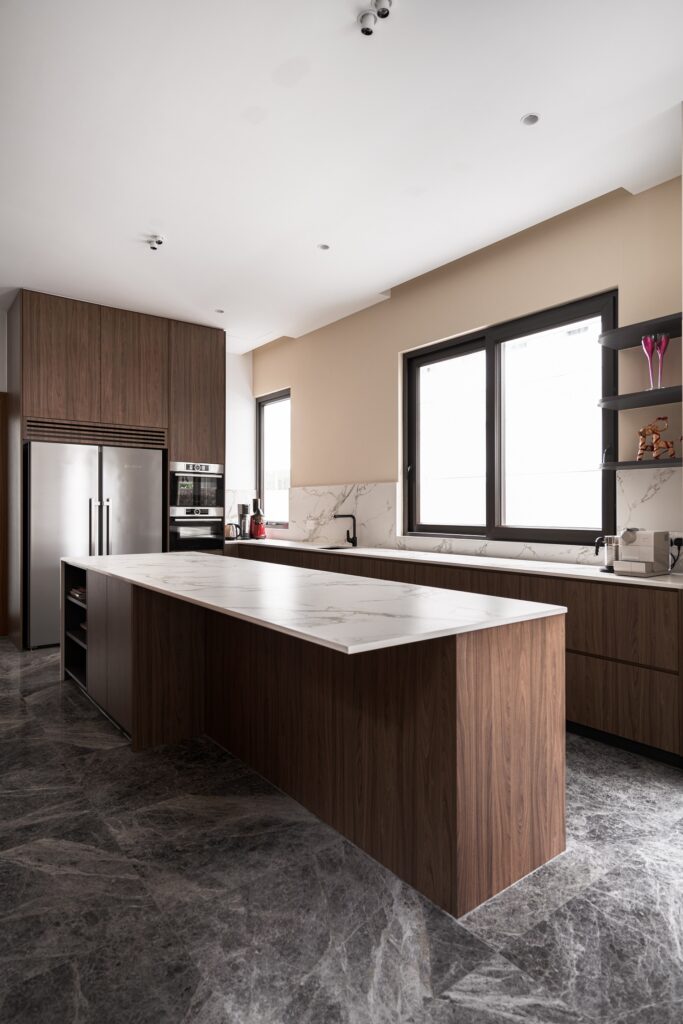
To add a degree of dynamism to the space, natural stone tiles with rich textures are used for the kitchen flooring. The neutral tone perfectly complements the earthy tones of the wood decorative door panels, anchoring the space without disrupting the serene ambience.
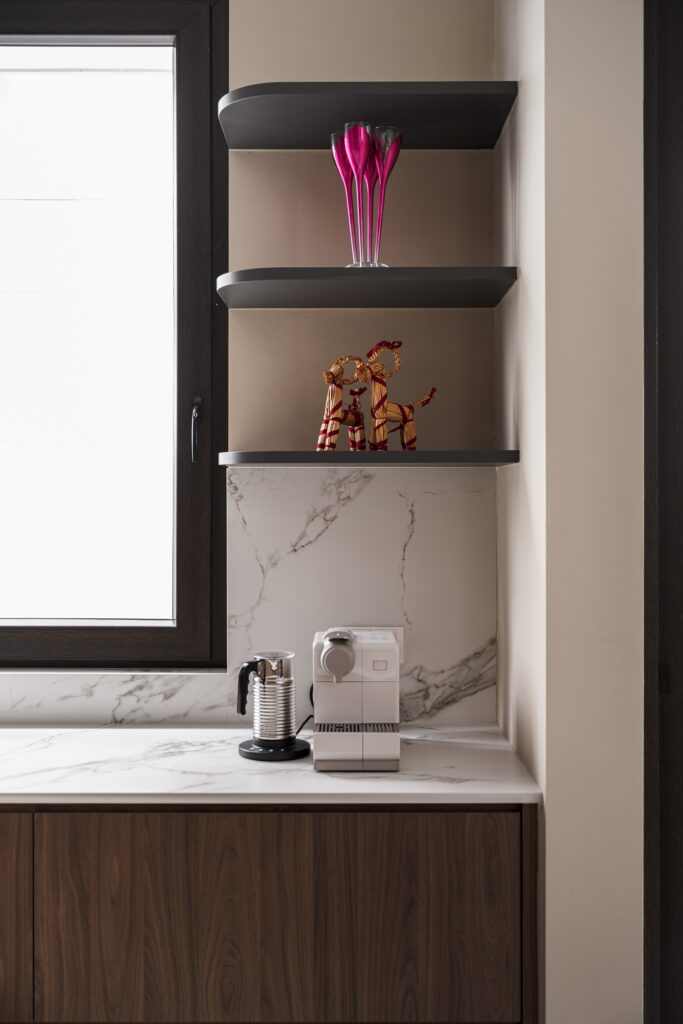
Keeping with the simplicity of the design, dead spaces are fully utilised, such as the nifty open shelf at the kitchen counter corner for storage, décor, or houseplants.

A three-tiered open shelf is provided on the rear end of the kitchen island to conveniently place books, cookies, and other items.
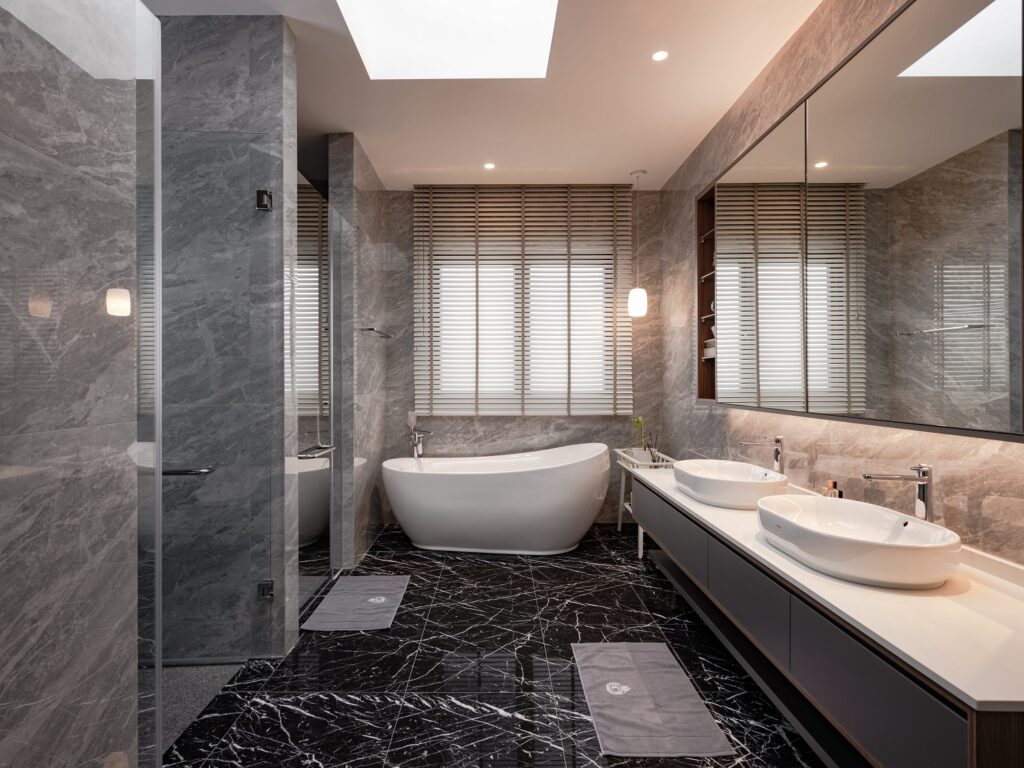
The couple’s spacious ensuite full bath exudes a hotel-like feeling, thanks to the sleek configuration and premium finishes. A his and hers double basin is designed to allow the working professionals to prep for work together without clashing. The long vanity also provides extra space on each end for placing bathroom essentials during preparation.
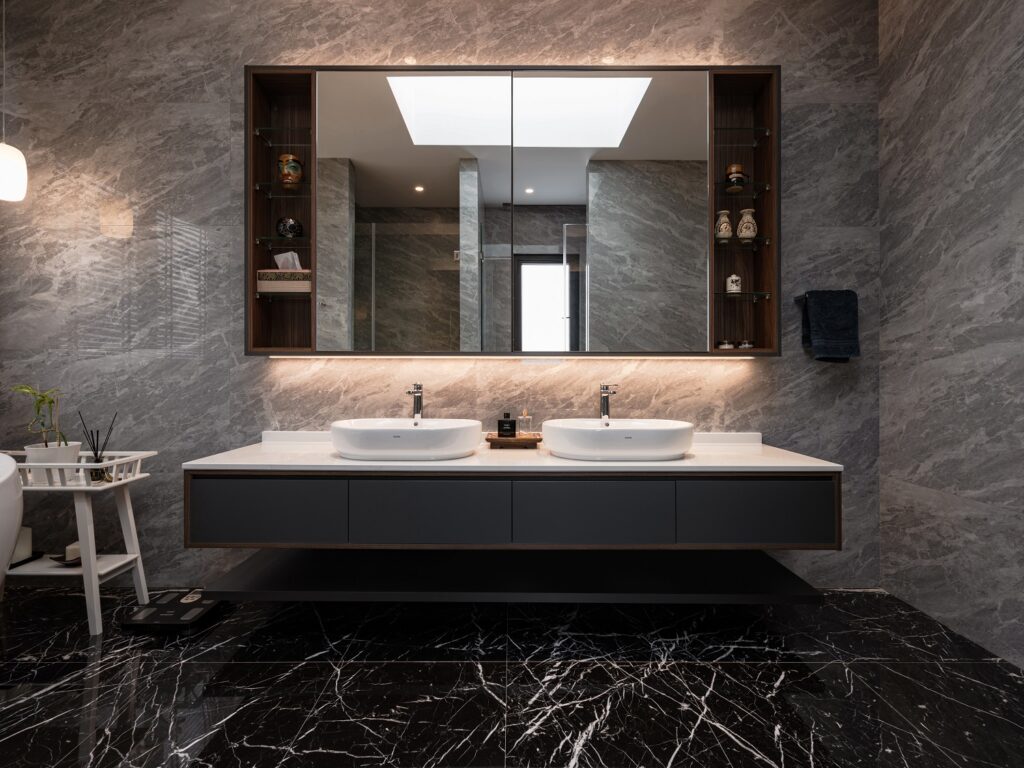
Floating vanities are used to offer a clean and modern finish, not to mention easier cleaning underneath to prevent mildew formation. Maximising the space, recessed shelves are provided on the back of the mirrors to provide easy access.
White light is strategically placed away from the mirror to prevent shadows during makeup, and the optimised lighting coverage is just right to illuminate the entire space. A pendant light is added to brighten the intimate tub area while setting the mood.
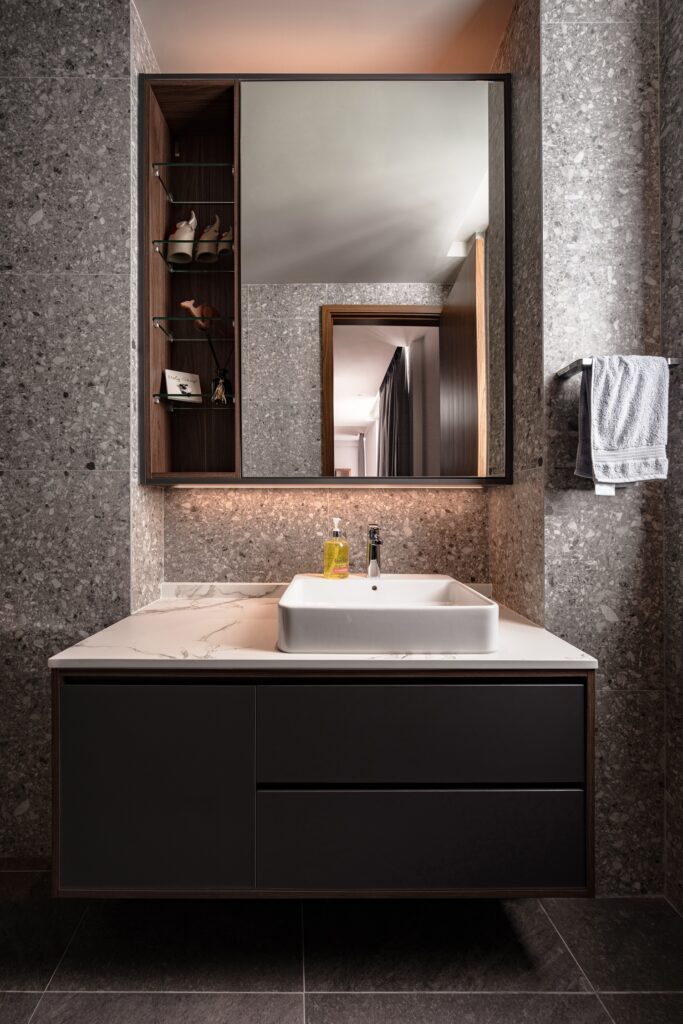
Just like the master bathroom, this common bath displays exquisite touches of natural stone with a striking speckled stone finish for the walls. A floating vanity with handleless drawers gives a clean and modern look to the cosy bathroom.
All in all, this project is an excellent showcase of masterful space optimization and craftsmanship at the highest standards to create a classy, functional, and child-friendly home using sustainable and health-centric materials by EGGER, the perfect choice for families who value long-lasting aesthetics, functionality, and a wholesome living environment.
Visit E³.SPACE today to discover all the possibilities for your personalised interior lifestyle at 67 Tampines Industrial Ave 5, T5 @ Tampines, Singapore 528643

