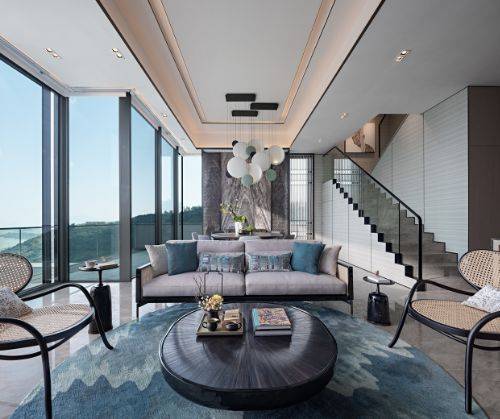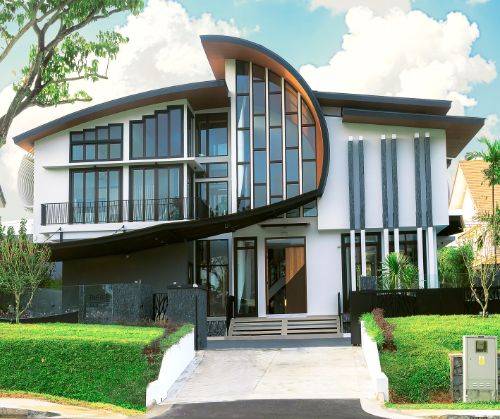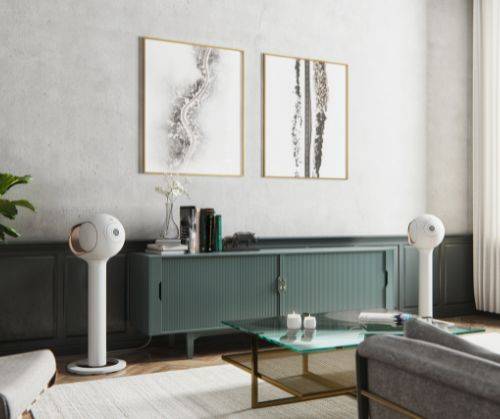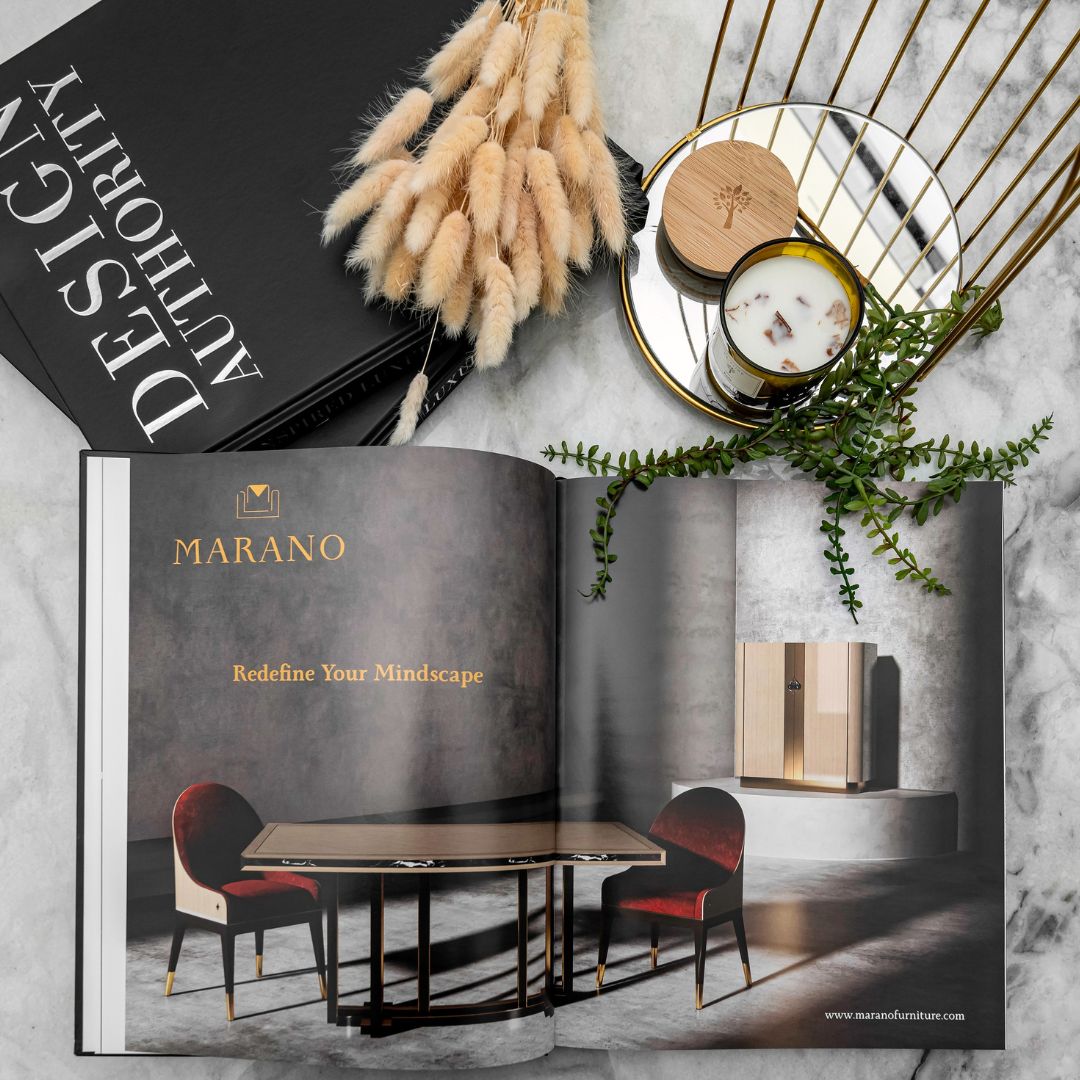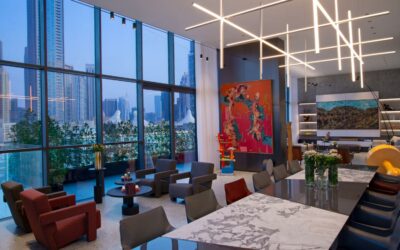Nestled amidst the heart of Singapore’s bustling District 14 lies an abode that echoes both elegance and innovation, a serene 1980 sqft retreat at Sims Residences. Helmed by the visionary Sulini Tjoeng of SkeTchwork Design & Style, in collaboration with Woodates Carpentry, this project mirrors an artful blend of the homeowner’s desires and contemporary design aesthetics.
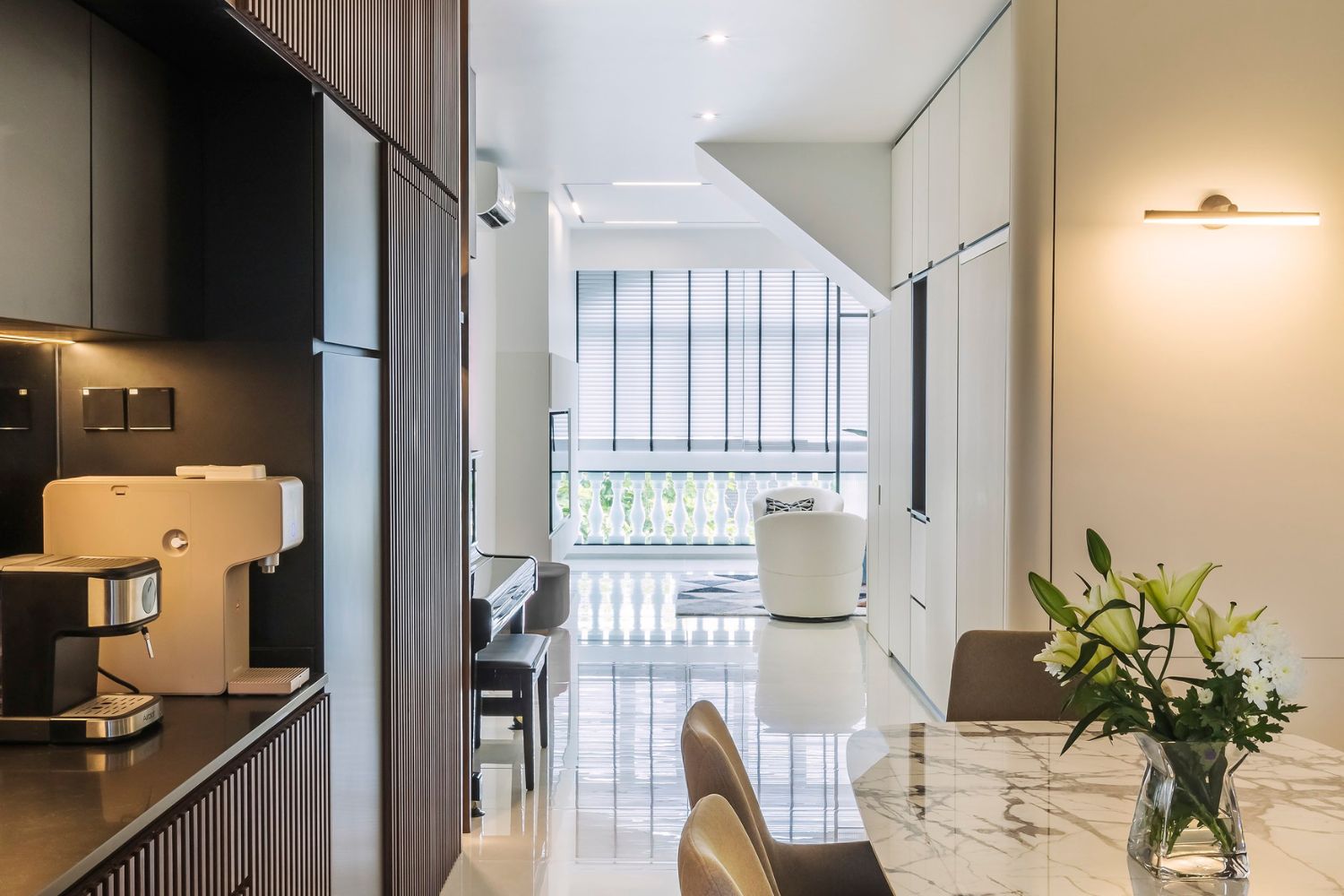
A property agent with a keen eye for design, one of the owners sought a transformation for this 20-year-old condo, enchanted by the potential concealed within its high 6m ceilings. Entrusting Sulini with a vision inspired by countless captivating showrooms and designs, the goal was clear: to rejuvenate and reinvent. With four months for design and renovation, walls were strategically dismantled, spaces expanded, and every nook tailored to resonate with the owner’s preference for a bright and white palette.
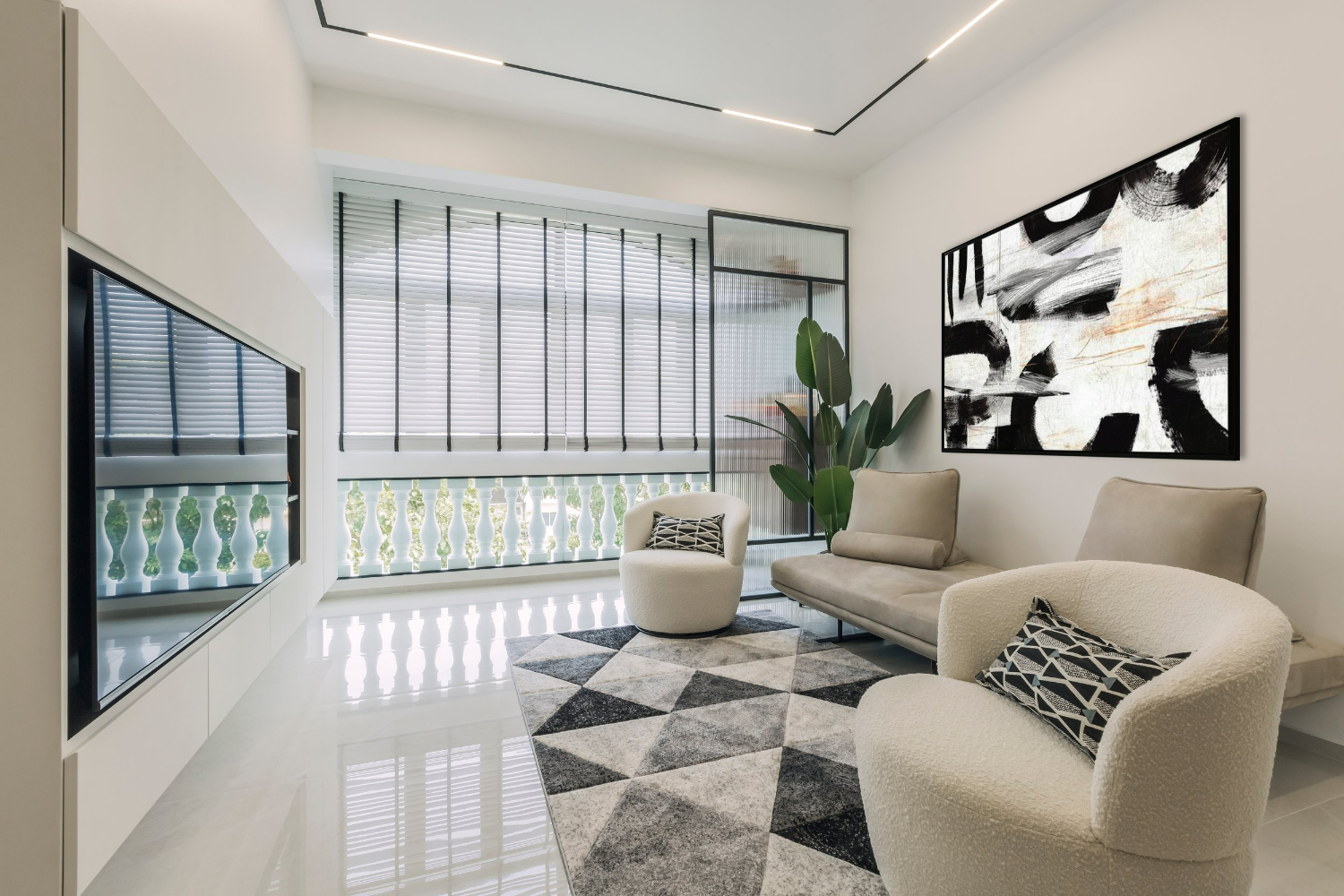
As one steps into an expansive living room, natural light streams through vast windows, complementing the sophisticated white pattern laminate that seamlessly integrates the modernized altar space.
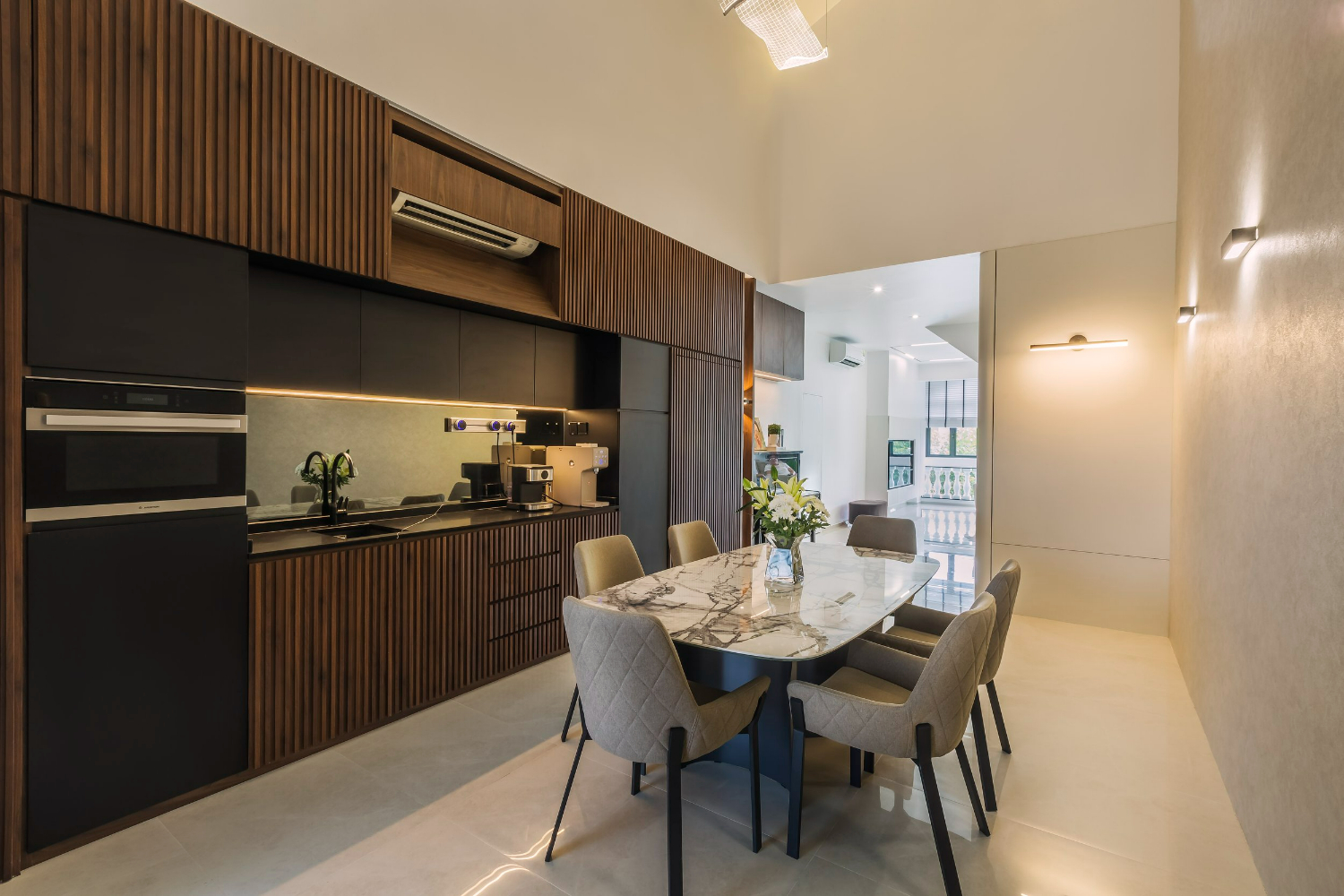
The visual continuum extends to the dining area, a deliberate choice, showcasing full-height joinery with concealed cabinets. These spaces, in particular, narrate the tale of a family moving from a landed property to a condo, underpinned by the need for expansive storage without compromising aesthetics.
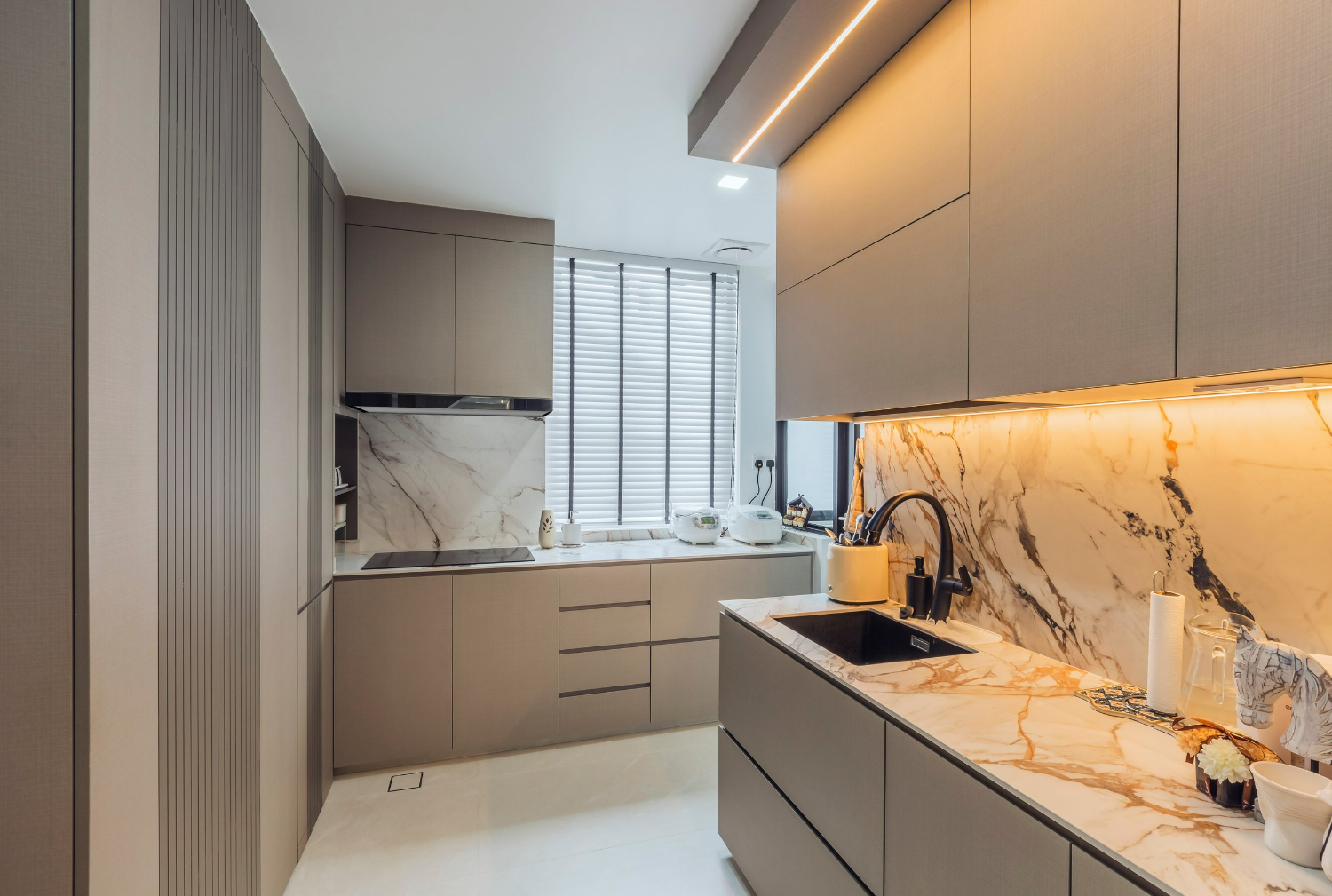
The kitchen is a testament to the dexterity of Sulini’s design approach. Dividing the area into ‘dry’ and ‘wet’ sections, pocket doors facilitate a free flow between them. Dual-toned panels break the monotony, adding intrigue while ensuring functionality. Here, tiles bearing a marble-esque semblance were chosen, not just for budgetary considerations, but for their innate ability to elevate the space. Their selection was no small feat, requiring a meticulous search for the right design, color, and texture that would complement both polished and unpolished finishes.
The familial essence of the residence is evident in the bedrooms. Within the thoughtful layout of the spacious home, there lies a room with a forward-thinking design—a space initially conceptualized for one of the daughters but, with the sands of time, intended to transition seamlessly to accommodate grandma’s needs. The innate vision for this transition is evident in the architectural choices made. The door for this room is designed to be frameless, a deliberate move to ensure that it can be opened as widely as needed, providing unobstructed and easy wheelchair access.
To further this objective, certain architectural elements that seemed superfluous or obstructive were judiciously removed. By hacking away unwarranted corners, the room was not only enlarged but also made more navigable, especially for a wheelchair. This meticulous planning extended to the attached bathroom as well. Here, every fixture, every tile was chosen and placed with a singular goal: to make the space as wheelchair-friendly as possible, ensuring that grandma, when the time comes, can move with ease and comfort.
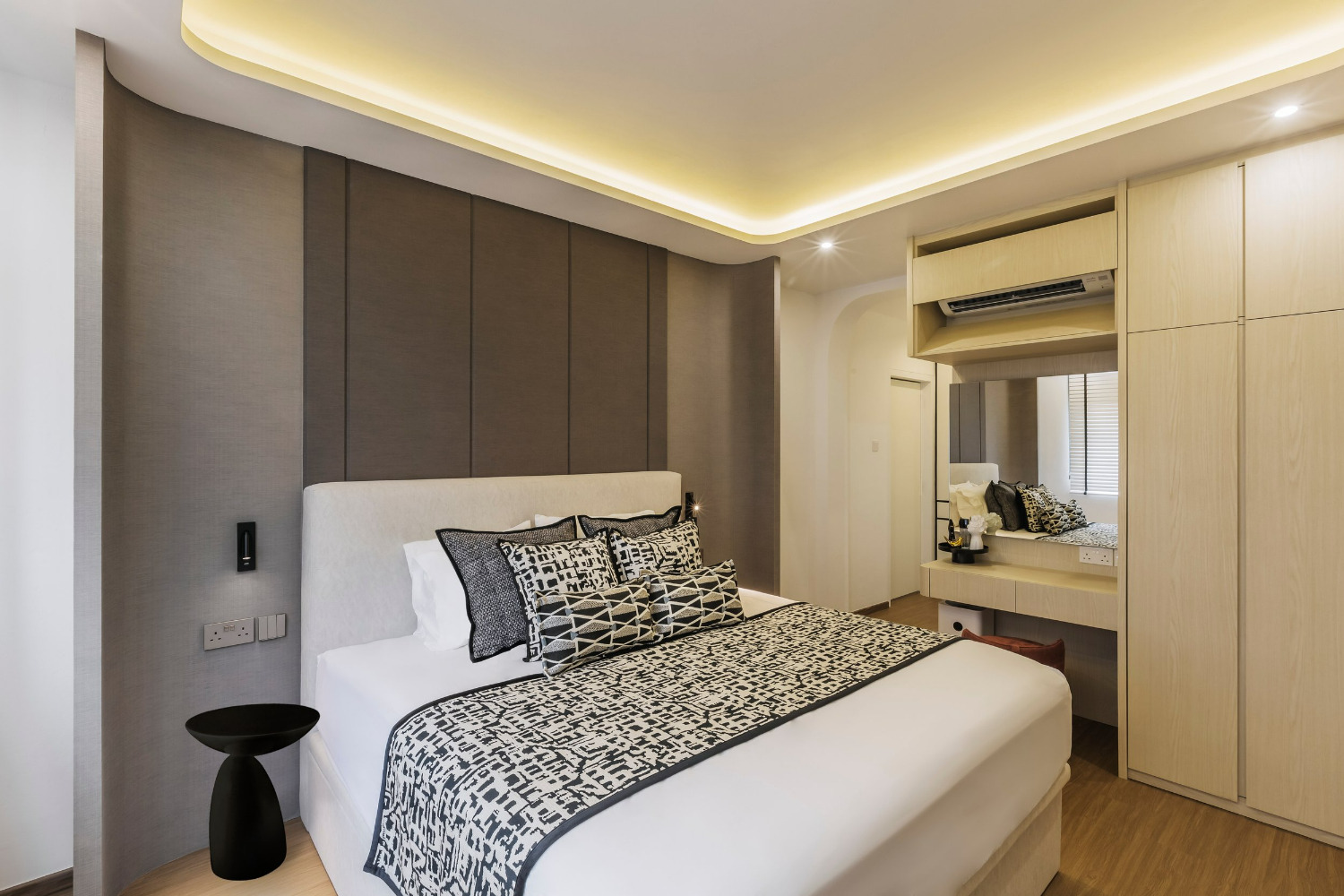
The master bedroom stands as a testament to the union of two distinct personalities. On one hand, the room embraces the female owner’s penchant for serene, light-infused spaces, using a palette that sings of freshness and simplicity. This is evident in the design choices like the fully heightened joinery painted in light and airy tones, subtly elevating the room’s ambience.
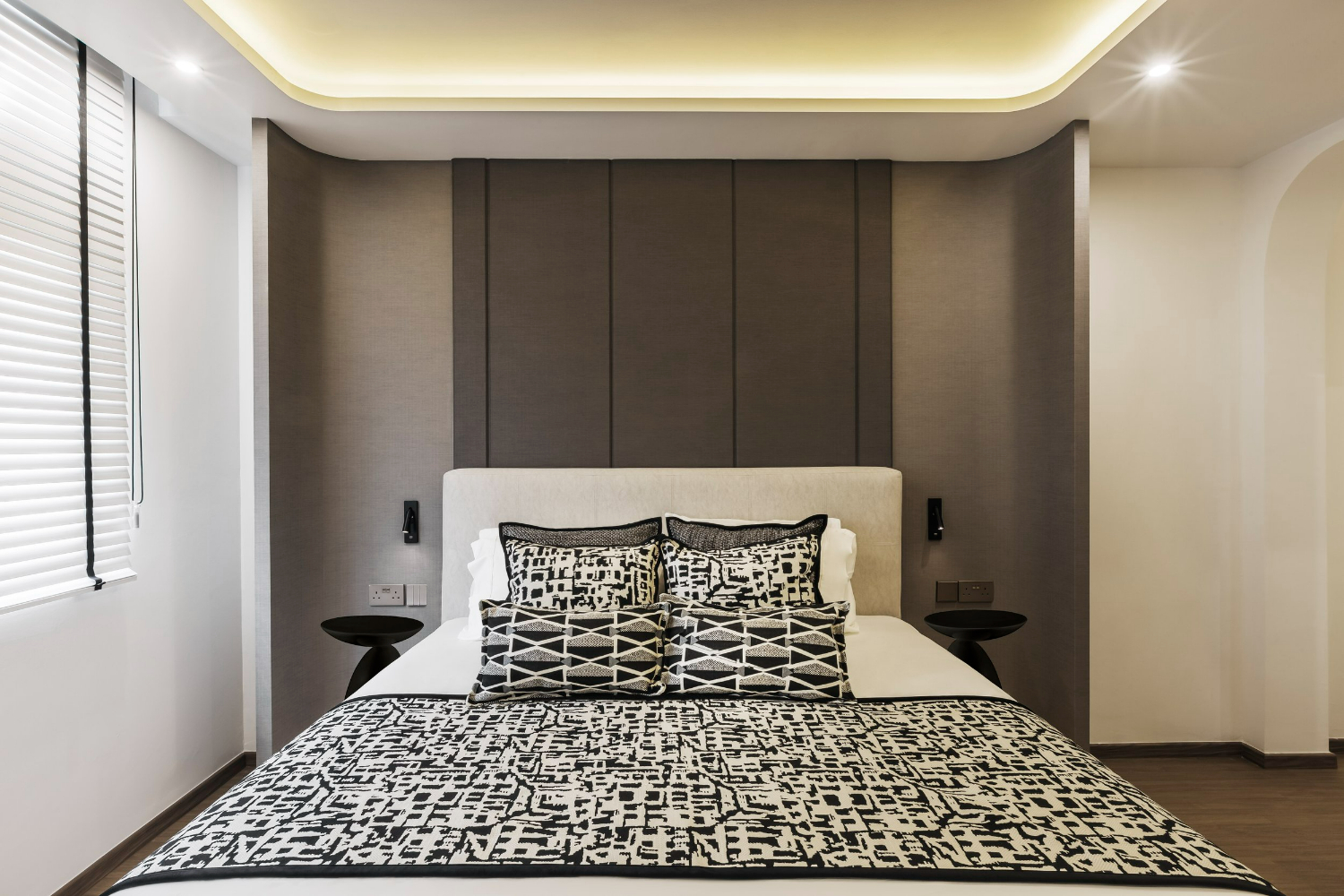
Yet, this minimalist charm doesn’t overshadow the male owner’s affinity for intricate patterns and designs. The room proudly features a curvaceous bedhead adorned with a V-joint wallpaper panel. This design not only adds a rich texture to the space but also ingeniously ensures privacy for him during moments of repose, even as the wife moves about in the room.
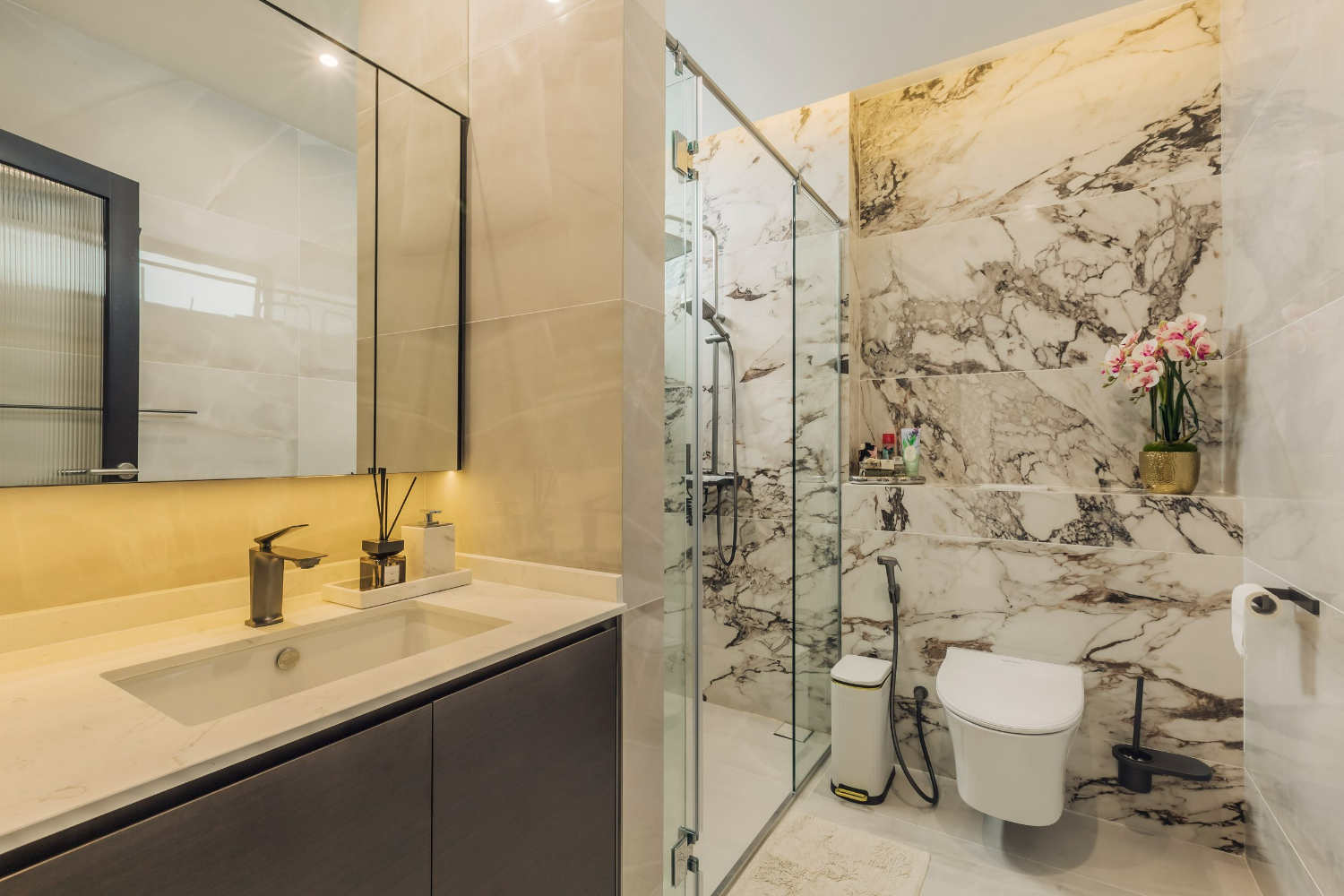
The adjoining master bathroom continues this narrative of marrying contrast with cohesion. It’s no wonder the client is enamored by the bathroom’s final look—particularly because of its utilization of materials with pronounced patterns. These rich, elaborate motifs echo the male owner’s preferences, turning an otherwise functional space into a haven of artistry and character. In the midst of this duality, what emerges is a master suite that beautifully reflects a confluence of tastes, each resonating yet harmonizing with the other.
Transformations didn’t halt at interiors. The backyard witnessed an overhaul, changing an unsightly rubbish chute and slanted storage into a luminous toilet, replete with motion-sensitive lighting, ensuring seamless midnight sojourns for grandma.
As with every masterpiece, the journey was dotted with challenges. The imposing 6m ceiling height necessitated a chandelier that would not only befit the space but enhance it. A journey that began with vision and aspiration culminated in a space that resonates with every member of the family.
Each corner, every choice, echoes Sulini’s commitment to design and unwavering passion for creativity, palpable in every design decision, every nuance of the residence. Her fervor for her craft is clearly seen in the way she effortlessly transitions her imaginative sketches from paper to reality. At the core of SkeTchwork Design & Style is a simple yet profound ethos: to listen and to understand. By truly tuning into the varied lifestyles of clients, be it their unique familial dynamics—varying ages of children, the elderly’s needs, or their individual style preferences, Sulini crafts spaces that are tailored to fit like a glove.
However, crafting these dream spaces is not devoid of challenges. Balancing aspirational designs with the constraints of a budget is an art in itself, and Sulini navigates this tightrope with dexterity. Her holistic, detail-oriented approach underscores her unwavering commitment to her craft. The homes she designs aren’t just structures—they’re intricately woven tapestries of dreams, desires, and futures replete with potential. In every corner, through every choice, the indomitable spirit of Sulini’s vision and SkeTchwork Design & Style’s mission resonates, turning homes into heartfelt harmonies of art, function, and emotion.
Discover more wonderful designs by SkeTchwork Design & Style

