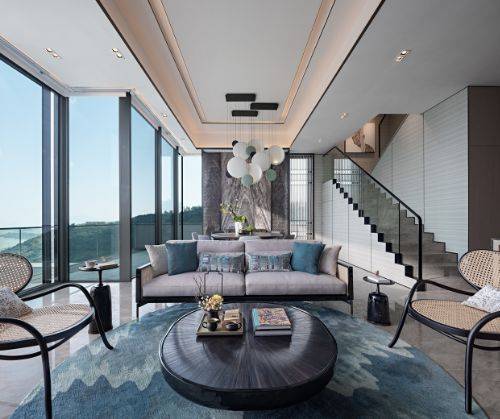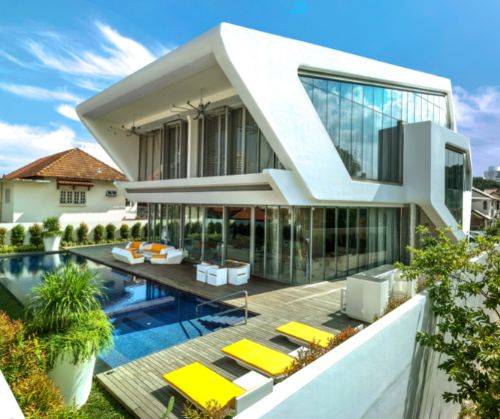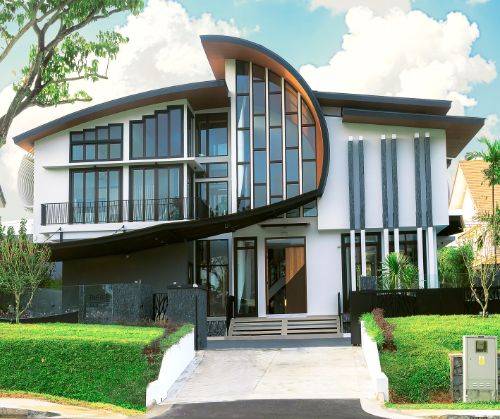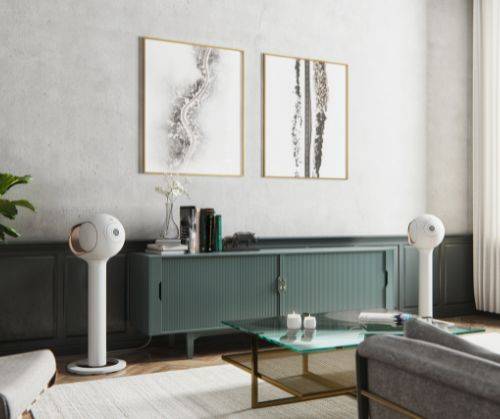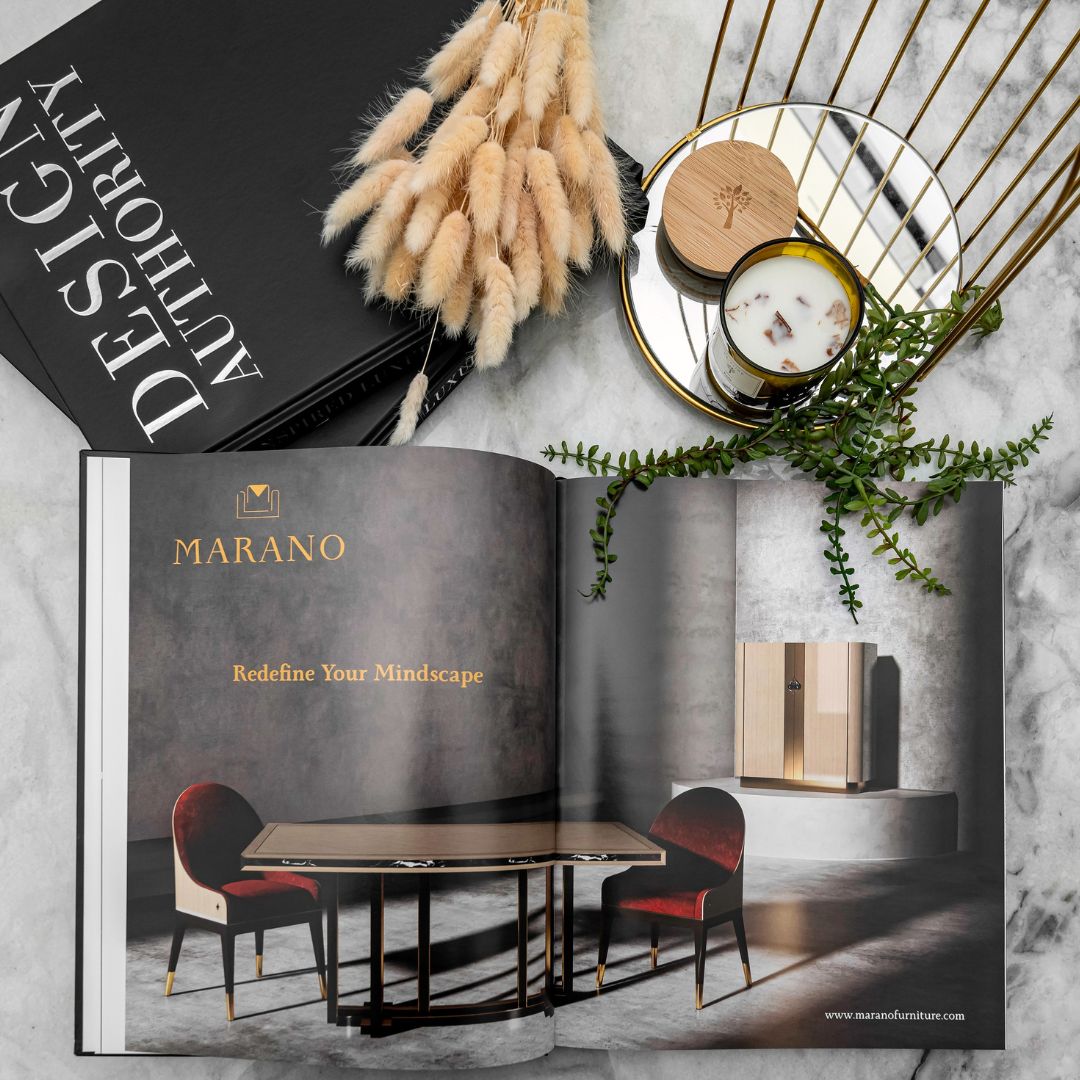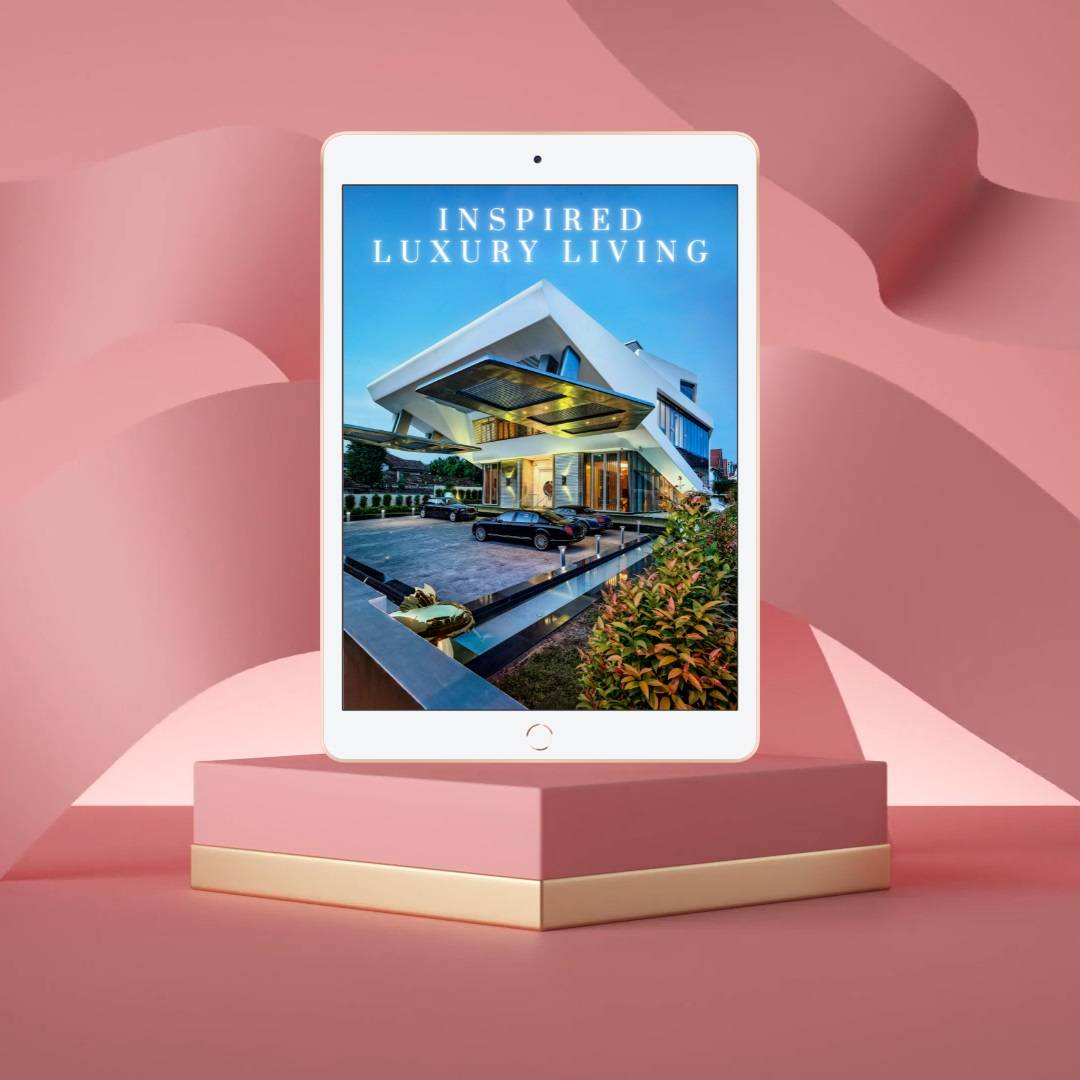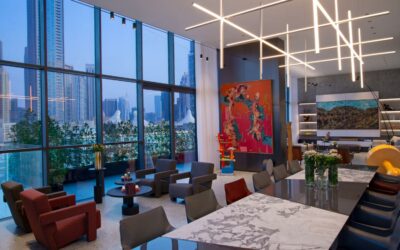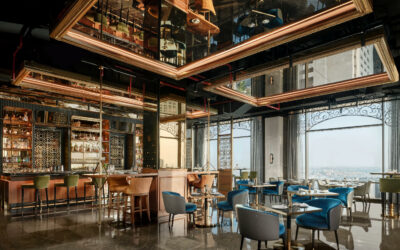Legacy by Gavinho Architecture and Interiors transcends luxury design on a whole new level with its remarkable use of materials, stunning illumination, and sublime soft color palettes. Created in the heart of the picturesque coastal town of Cascais, Portugal, the breathtaking views of its surrounding inspires this new architectural and interior design marvel.
With 10 private villas, 28 apartment buildings, and soon a 5-star hotel to boot, designing each unique space can be a challenge, but for the Lisbon-based design studio, their extensive experience in luxury private residences is evident.
The soon-to-be completed condominium is the former Cidadela Hotel which was opened first opened in 1966, one of the most innovative hotel projects of that time. In respect for the history of the former hotel, this project “was achieved by a commitment to the quality and richness of the materials used” as the design and build firm puts it.
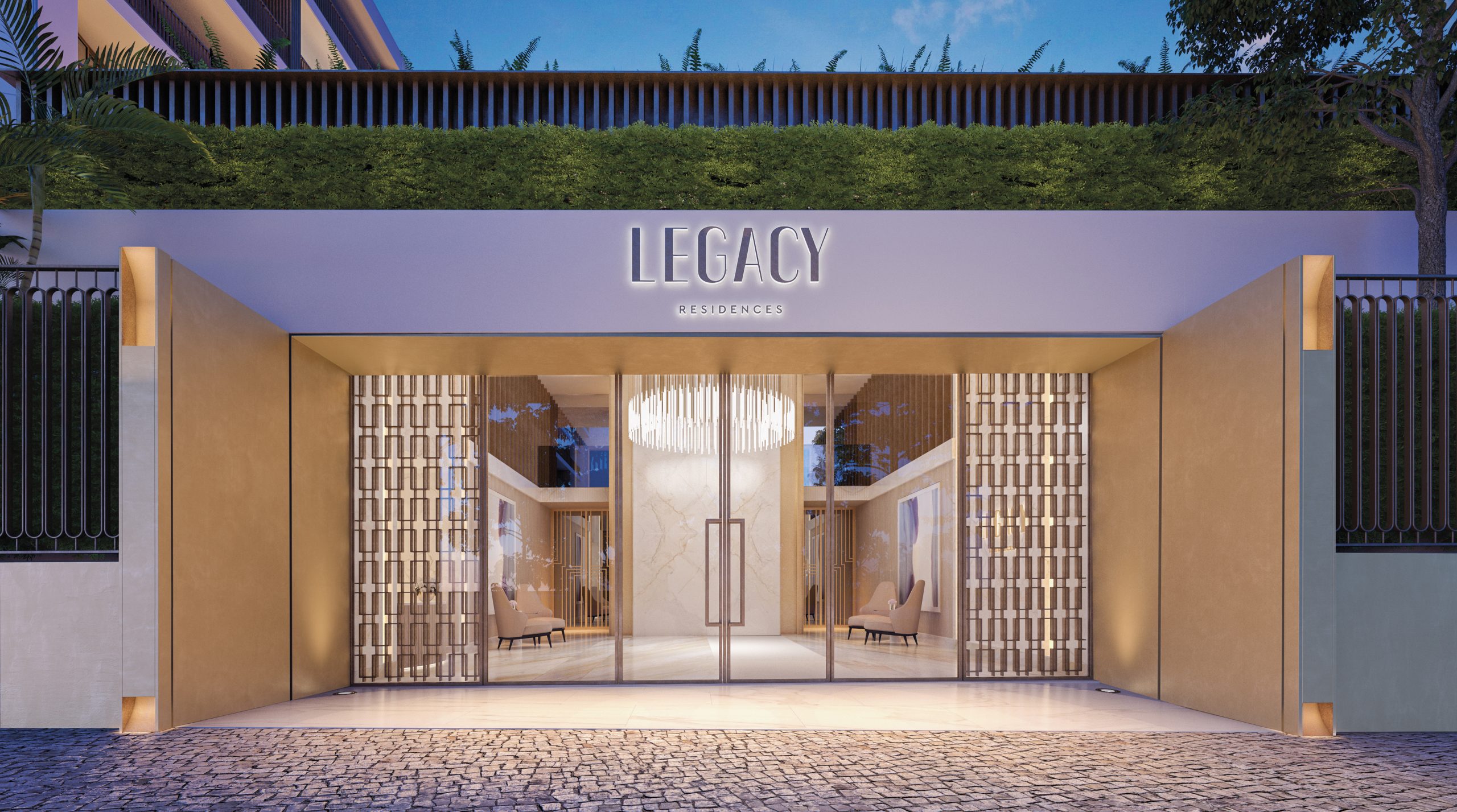
Greeting the guests is this magnificent entry façade that has two towering walls, like arms extending to welcome in its visitors, matched with warm apricot hues and divinely illuminated.
With its all-glass frontage, anticipating guests can take a peek into the luxury they are about to experience.
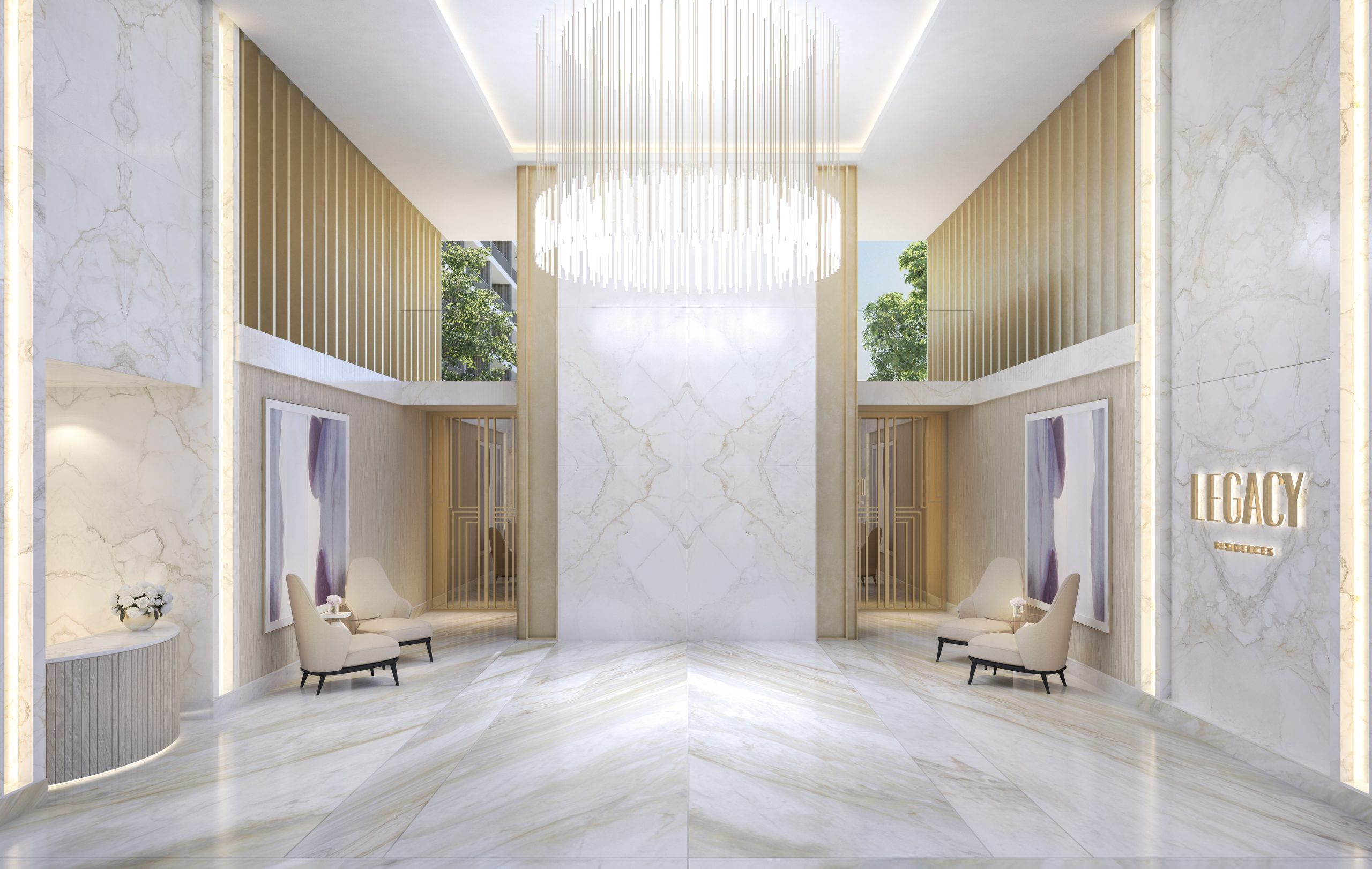
As we continue through the lobby, an immediate feeling of warmth and relaxation overcomes the spirit with its spectacular chandelier display, celestial lighting, and masterful meld of stone tiling.
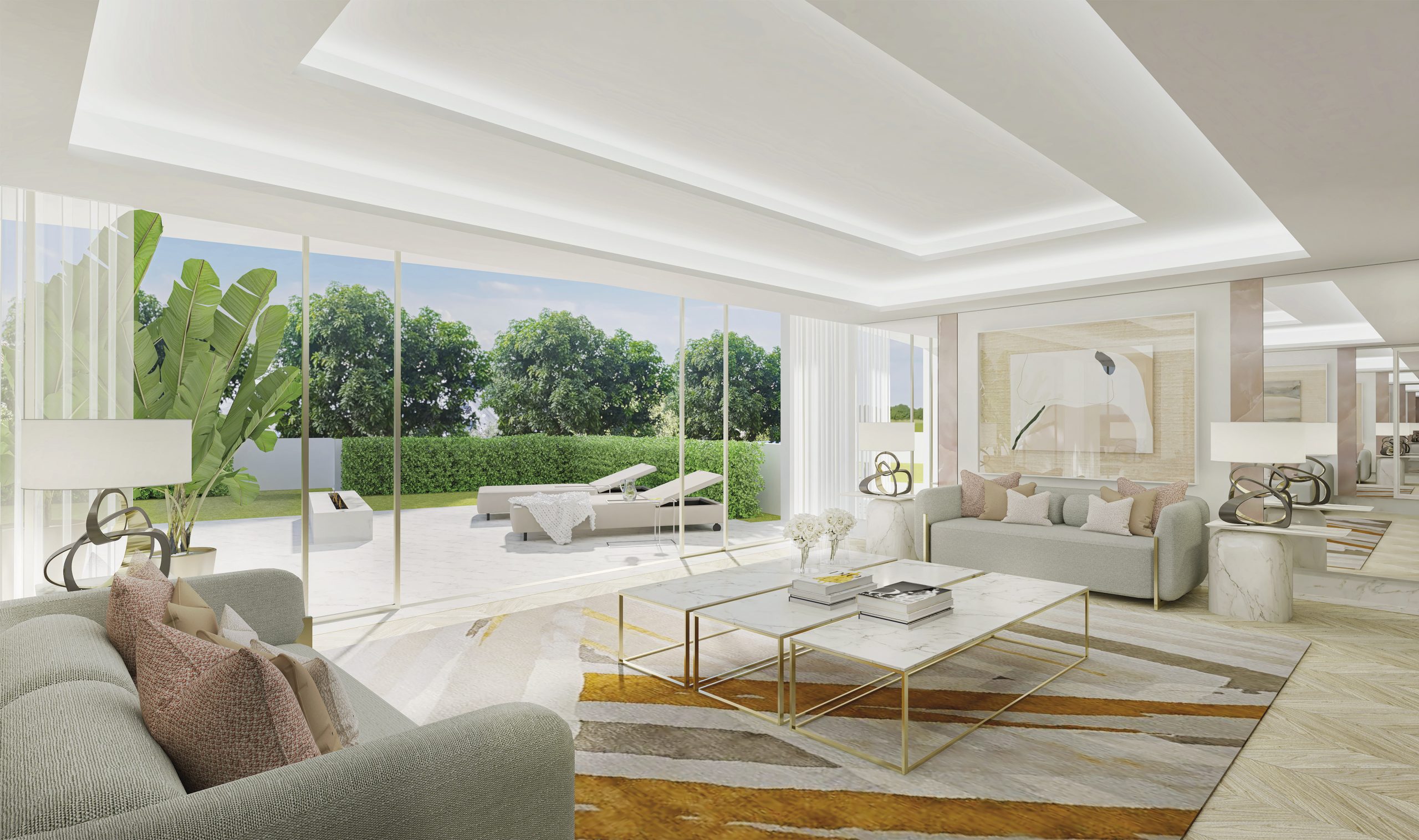
The use of the soft palette and magnificent illumination continues through the social living areas, creating a homogenous and cohesive design. Gliding through the generously spaced area, one will notice how spaces are interconnected and yet providing a level of privacy.
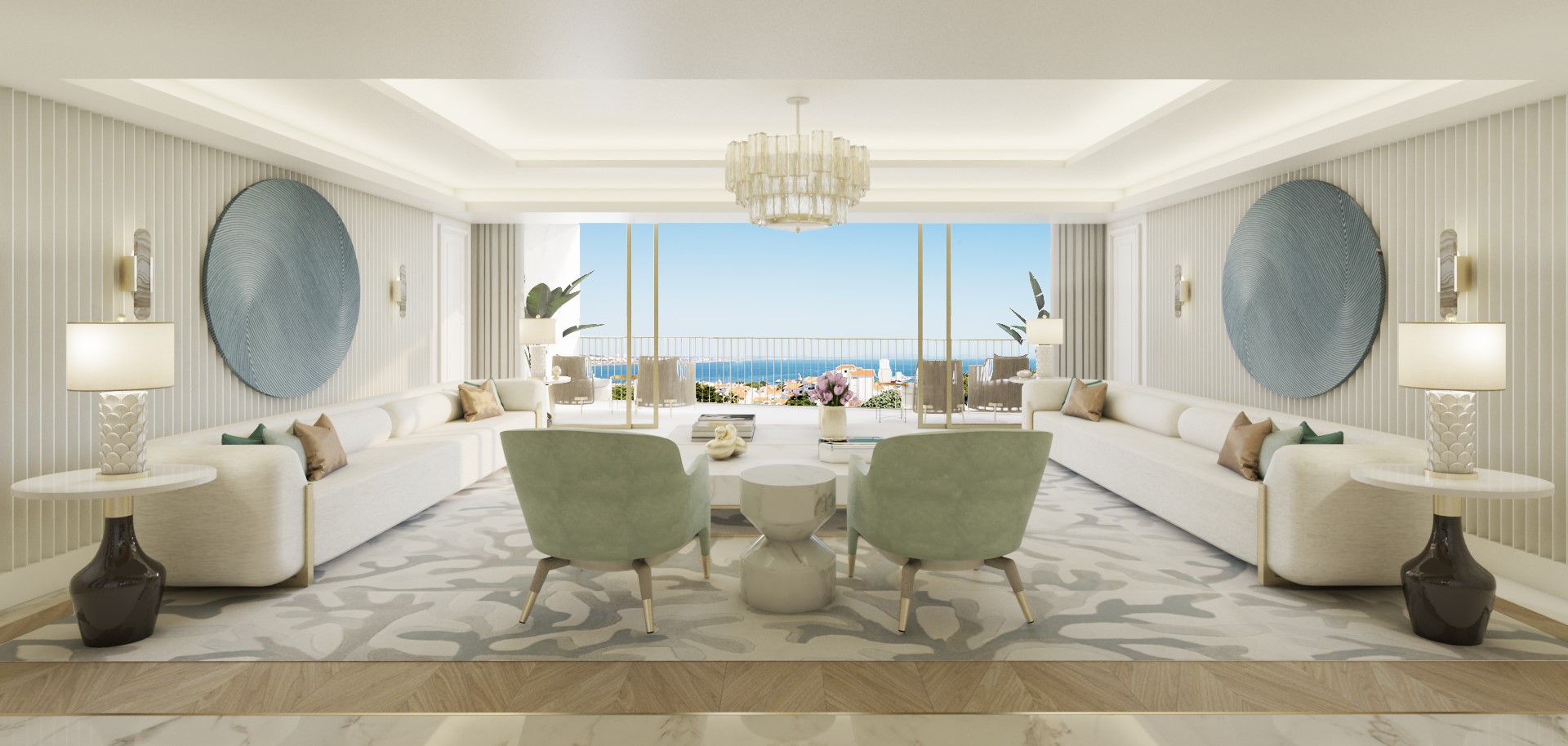
Every piece of furniture and art was carefully curated adding the luxurious feel to the interior space. Admirable pieces such as these statement wall art ties up the room together perfectly while adding depth to the white-washed surround. And of course, there’s the breathtaking framed coastal view that infuses the natural sky blue hues into the overall look.
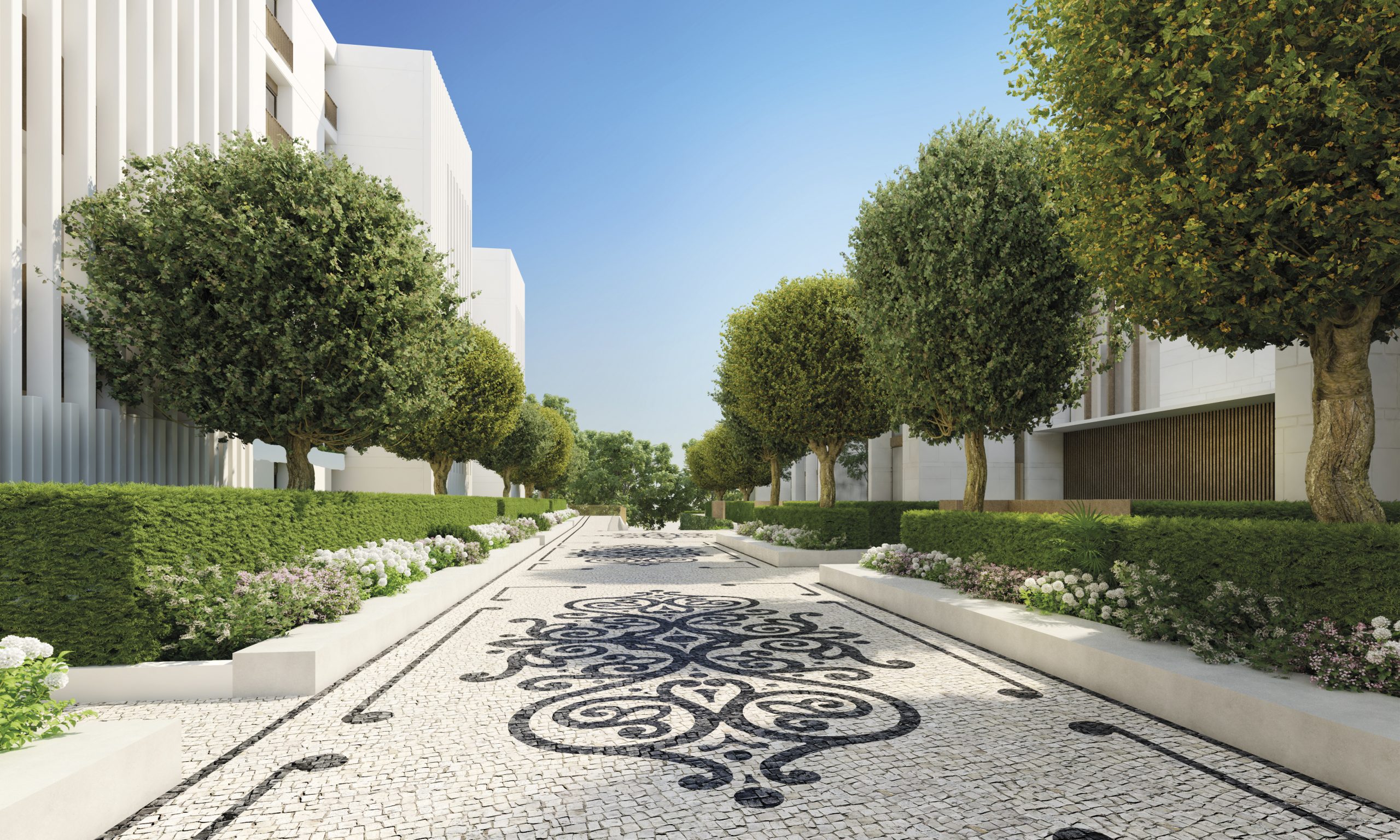
Aptly named the “Paradise Walk”, this spacious pathway is covered with cobbled stone and interesting geometric patterns and flanked by refreshing lush foliage.
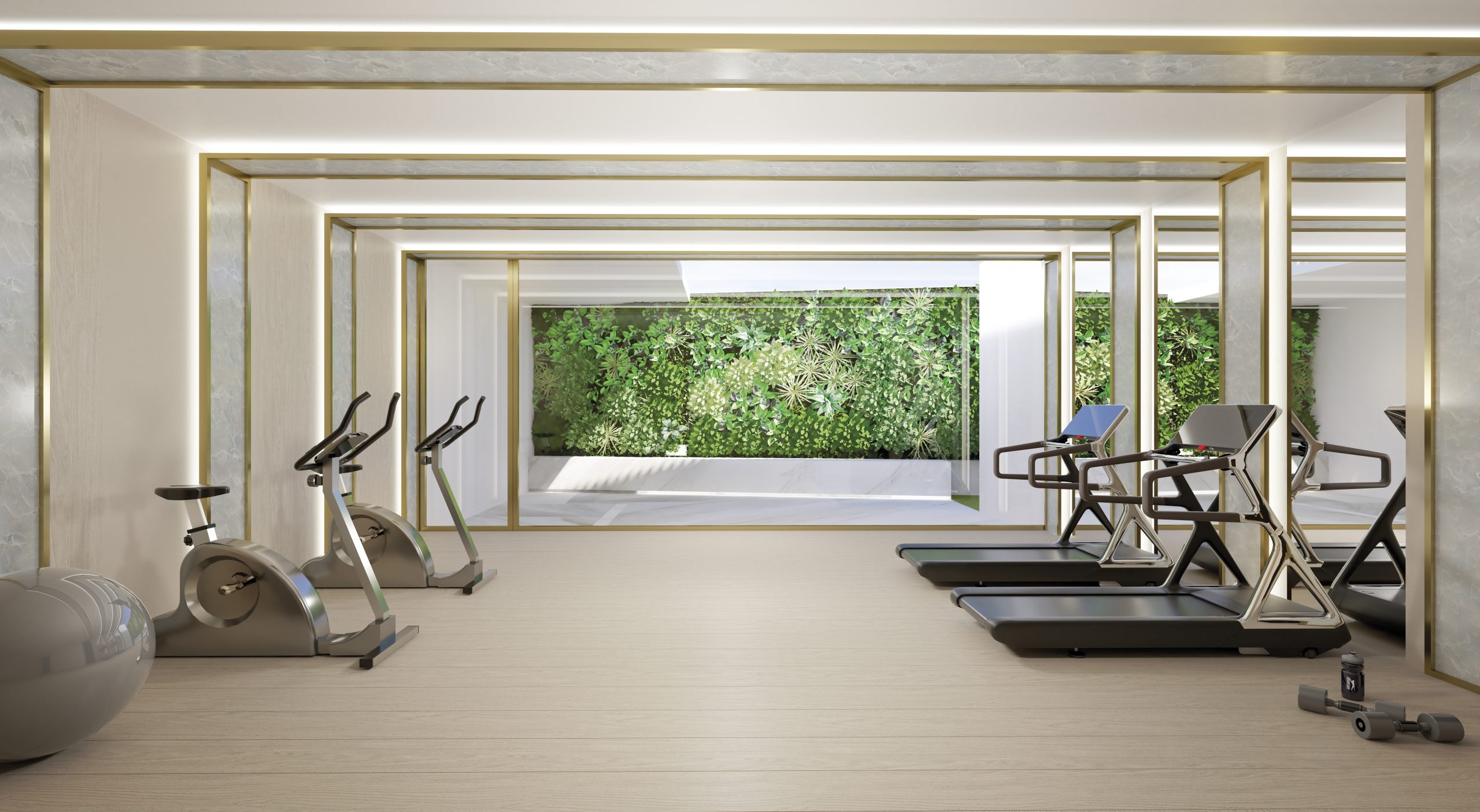
One of the many great features of this complex is how the design takes every opportunity to bring in the natural vistas surrounding the property. With its large and seamless windows, this view from the outside frames up the foliage outdoors perfectly.
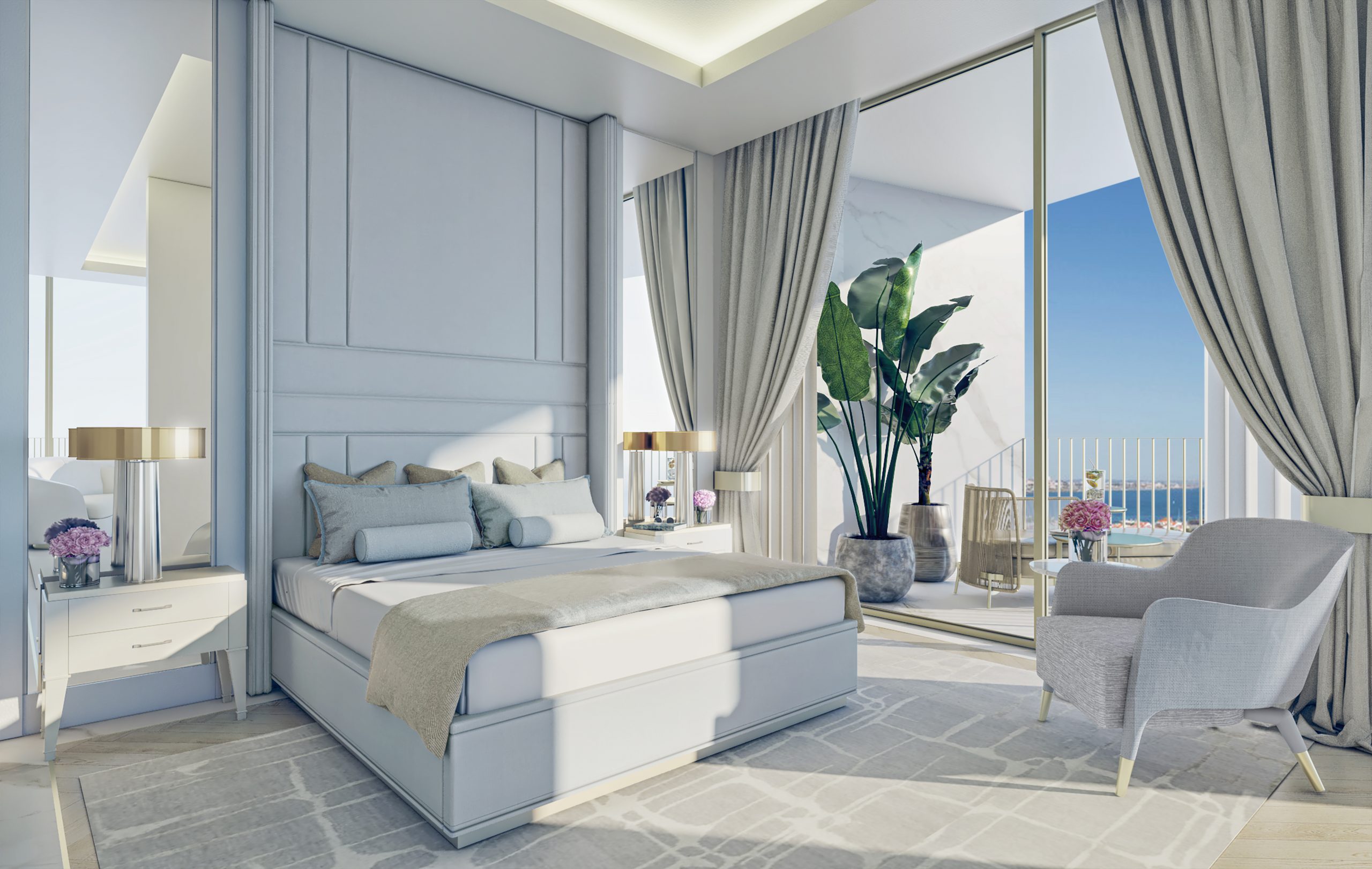
Luxury does not necessarily mean highly embellished, as seen in this master suite… where a masterful meld of exquisite drapery, refined architecture, and creative interior design creates an elegant yet simple interior. Aside from textured fabrics, the tranquil air is made possible with the ingenious use of pastel hues and soft illumination.
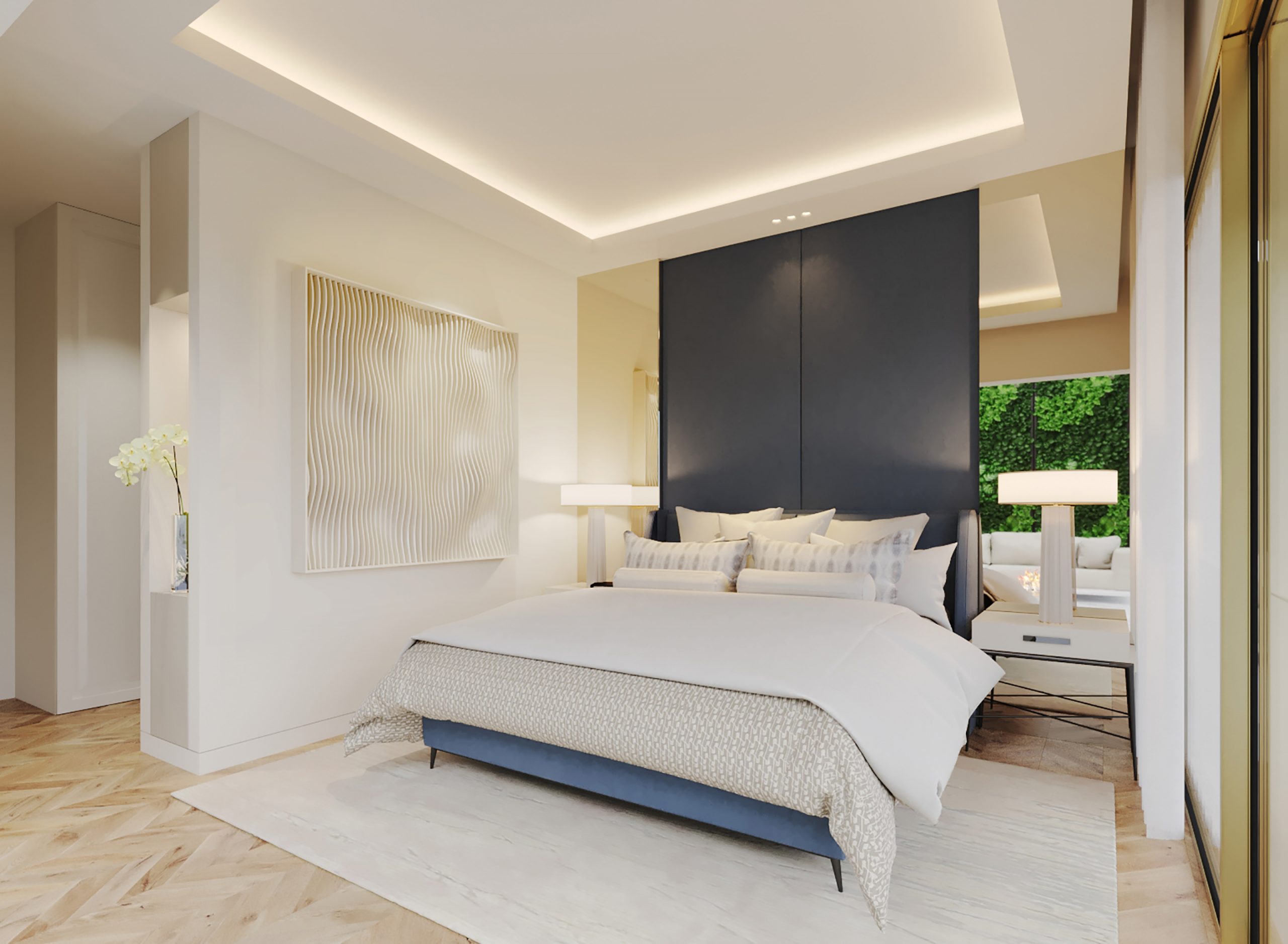
To keep the space flowing with light and air, dividers instead of enclosed walls are created just like this modern townhouse unit. It adds perceived space and invites the views of the natural surroundings.
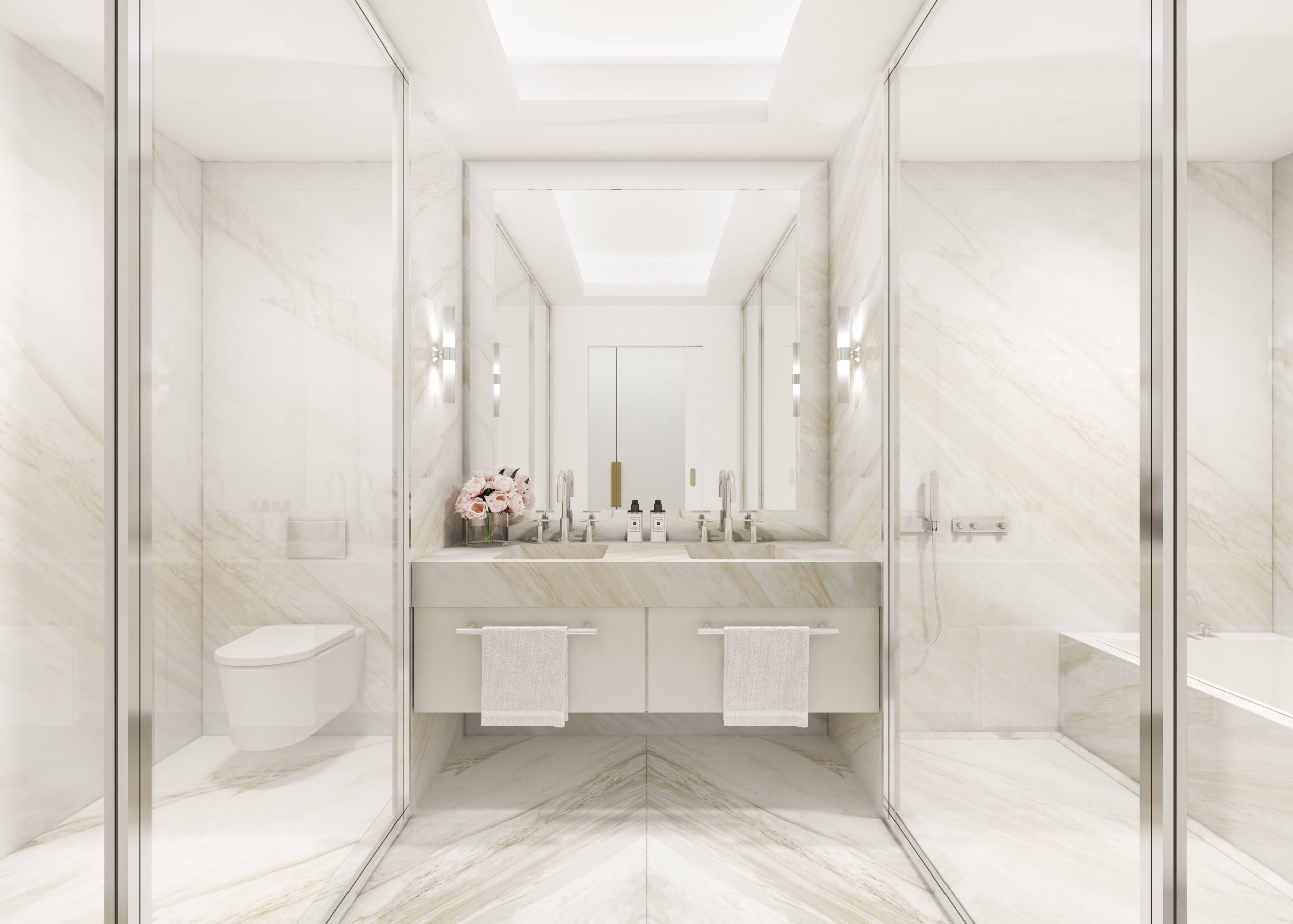
Symmetry creates a sense of calm and order, and that is probably why we see this design principle extensively used throughout the complex. The well-balanced spaces fuse perfectly with the already relaxing soft palettes, creating and tranquil space fitting for the in-suite oasis for two.
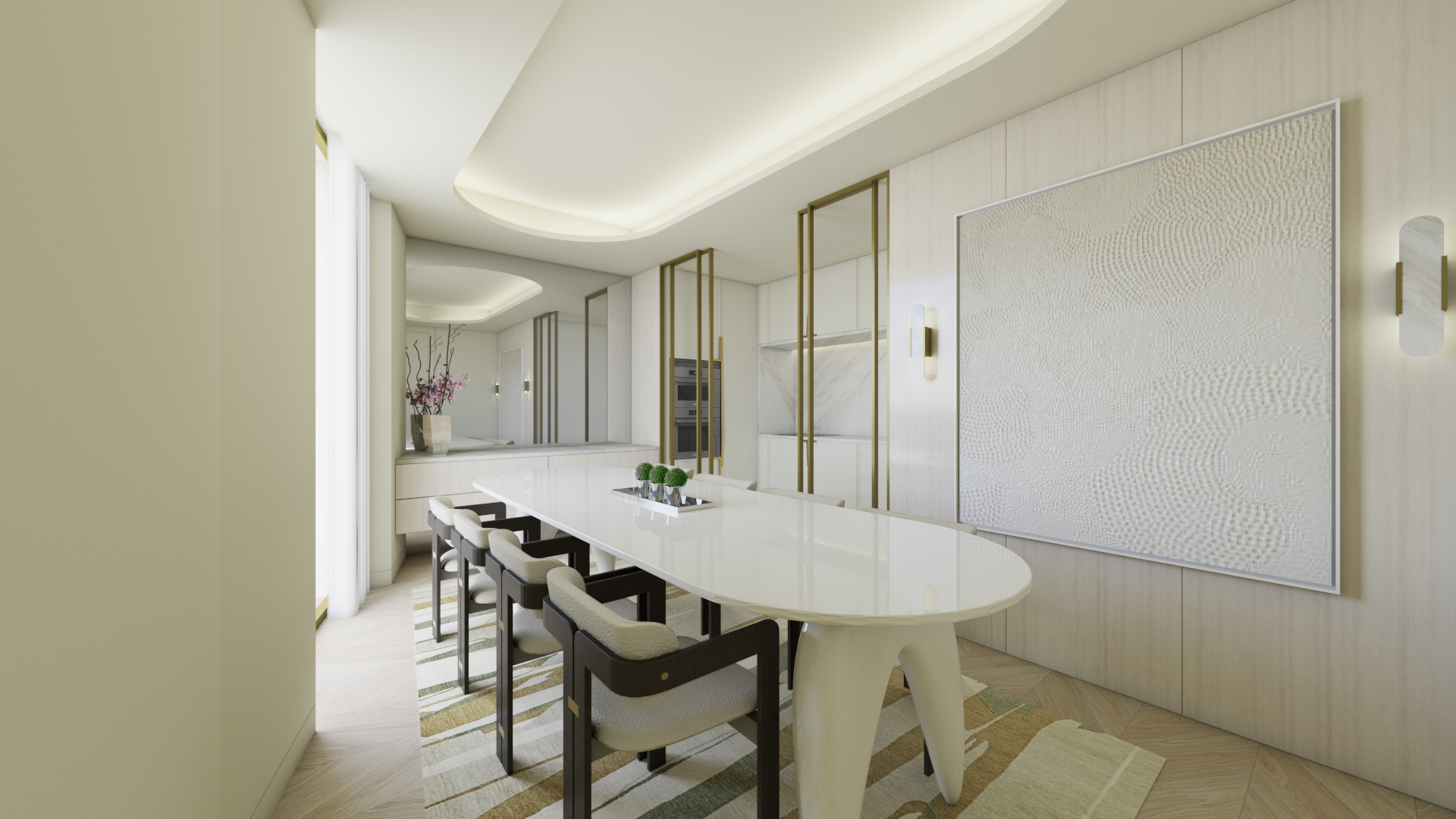
The use of curved elements in this simple yet elegantly designed dining area allows the space to breathe and have that continuous flow of spaces.
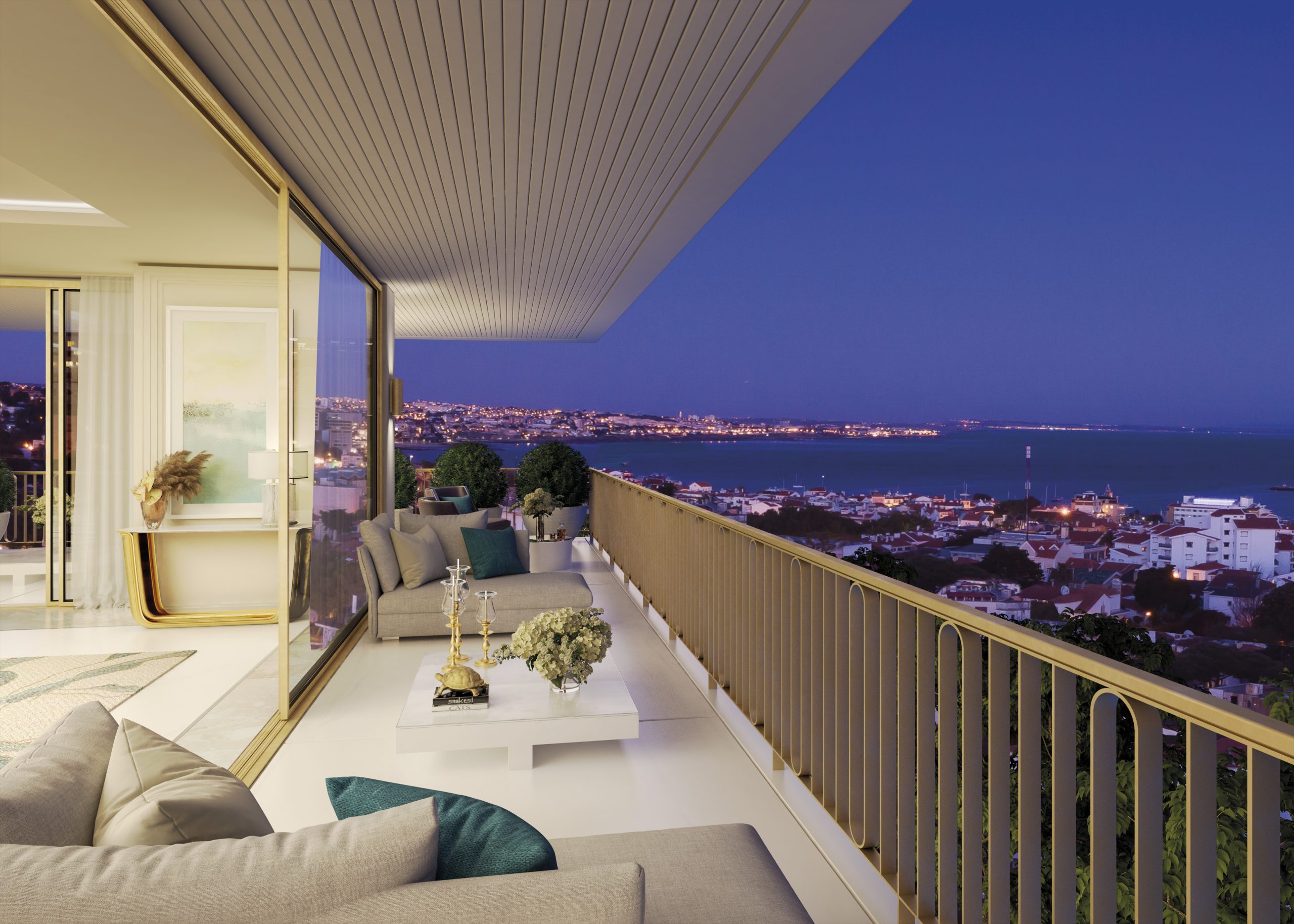
As the whole building faces the coastal waters and surrounding village, all residential units here enjoy the stunning views from the wrap-around verandas.
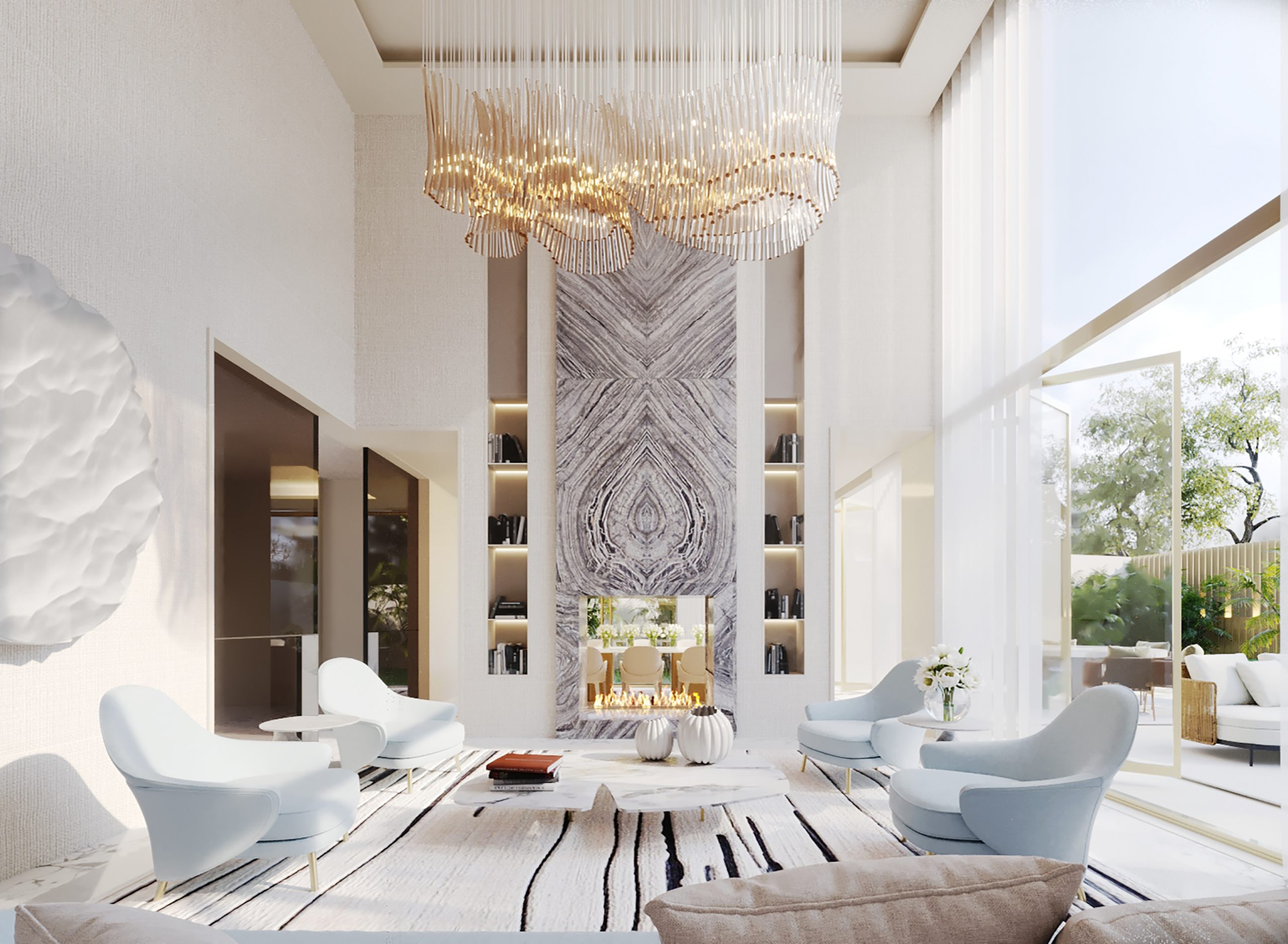
That wall art and cascading chandelier is simply amazing. Aside from providing a conversational piece, these two elements bring the eyes upward, allowing you to admire the vast space.
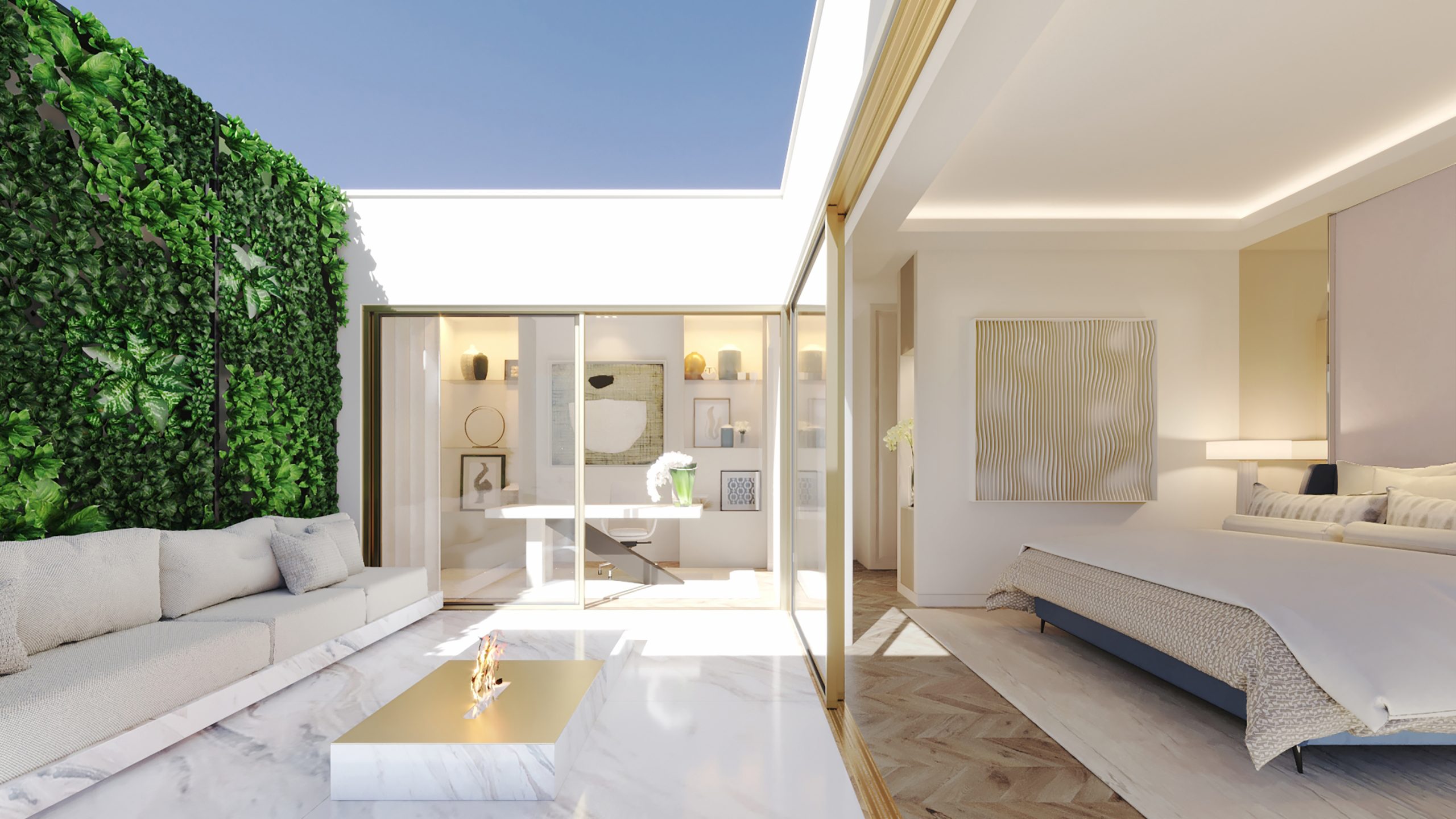
Opening the interiors to the outside allows natural light and ventilation seep through the spaces, creating a healthier and more relaxed ambiance. With the lush vertical gardens for viewing, one can be sure to wake up instantly refreshed every single morning.
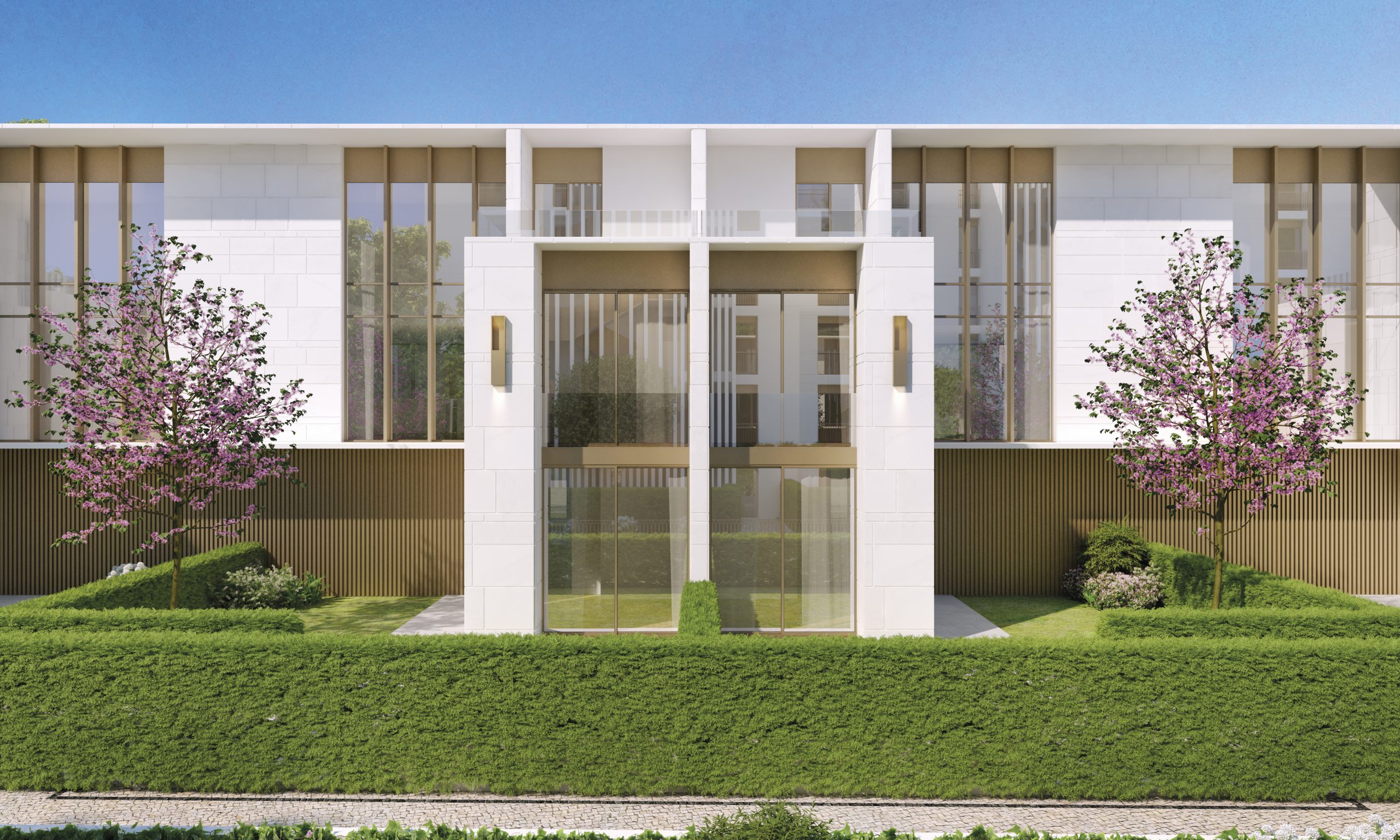
The gated community is expected to open its doors for the summer of 2022 that will include 10 villas, a surrounding garden with private and exclusive pool area, parking, gym and spa.

